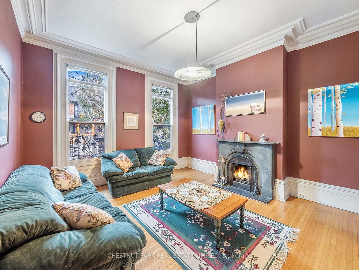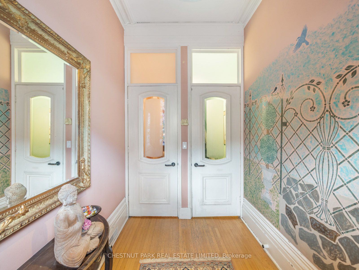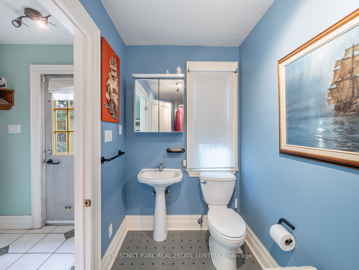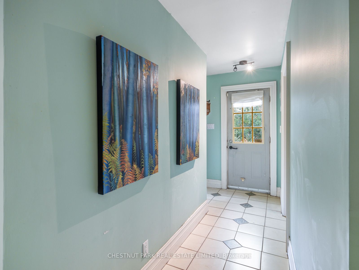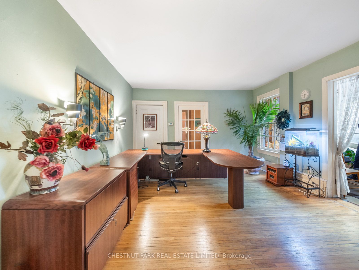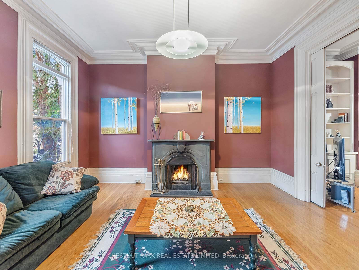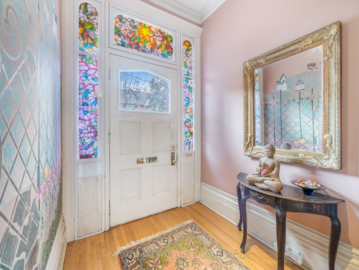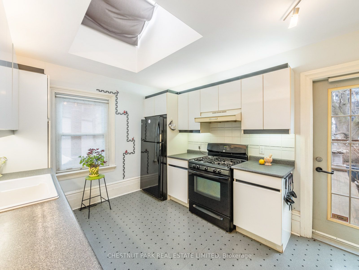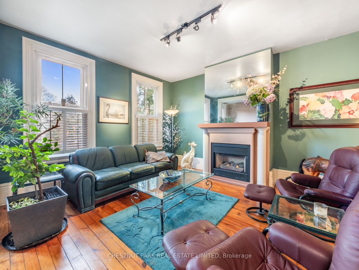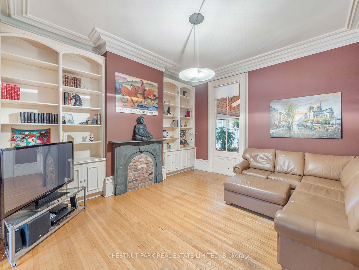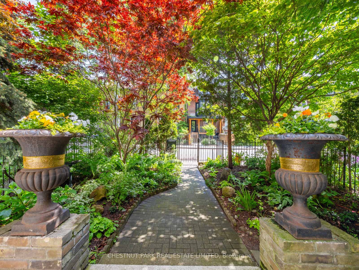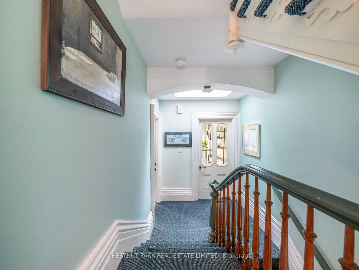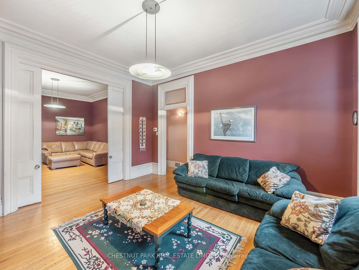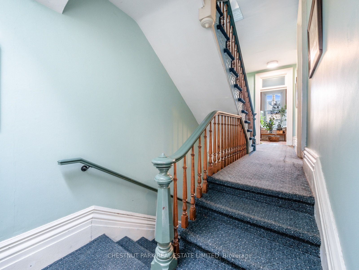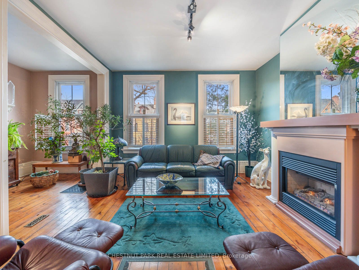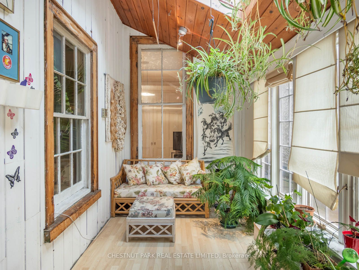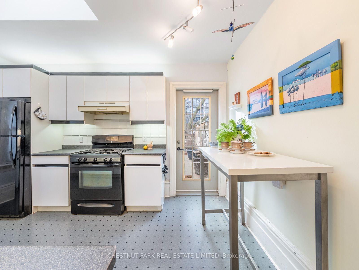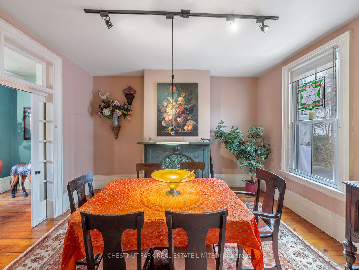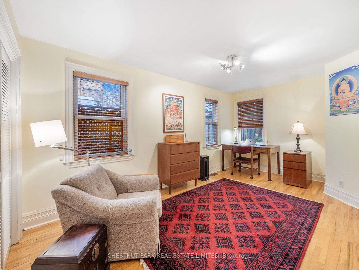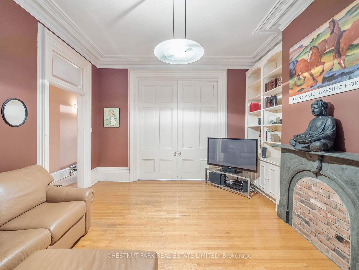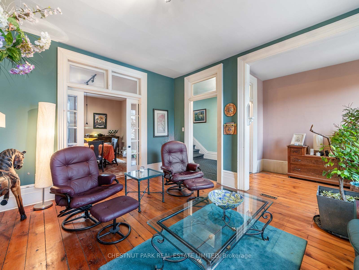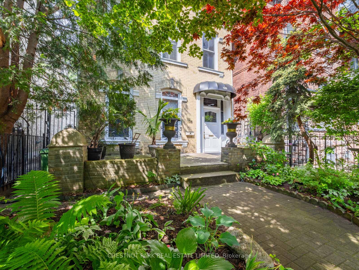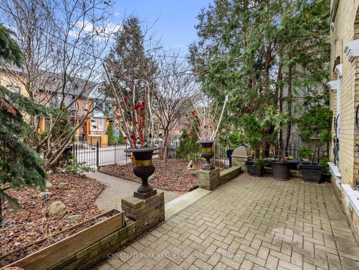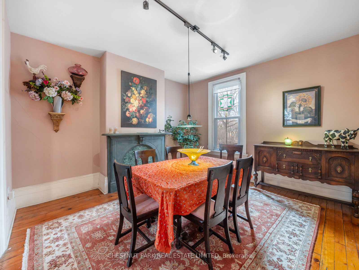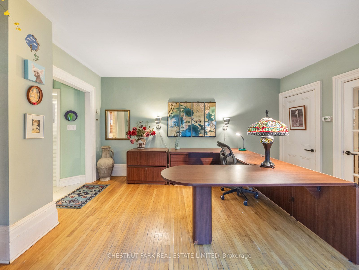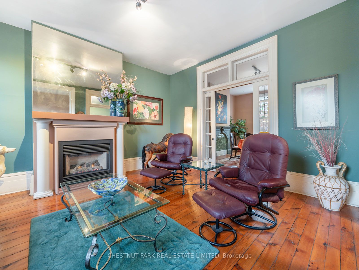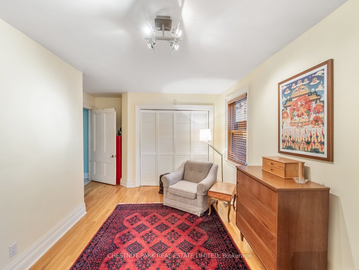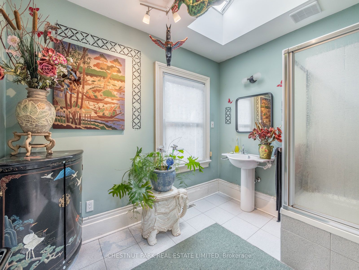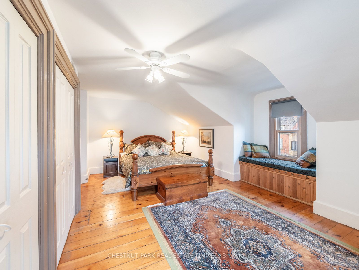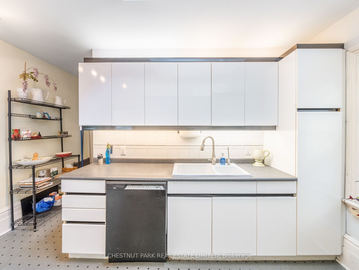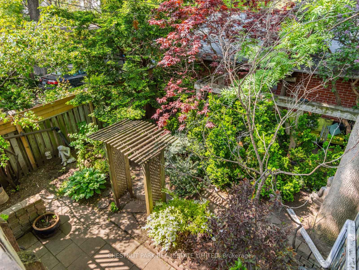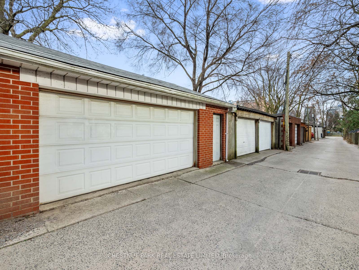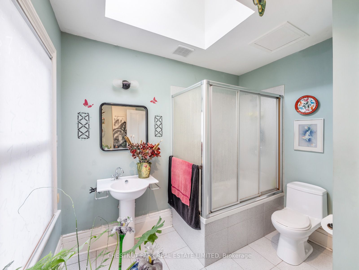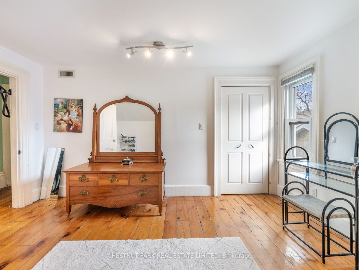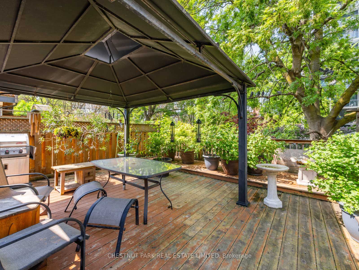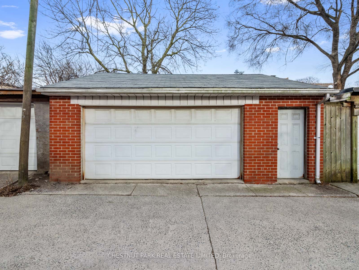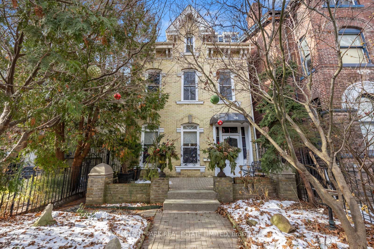
List Price: $2,289,000
126 Seaton Street, Toronto C08, M5A 2T3
- By CHESTNUT PARK REAL ESTATE LIMITED
Detached|MLS - #C11945451|New
3 Bed
4 Bath
3000-3500 Sqft.
Lot Size: 26 x 144 Feet
Detached Garage
Room Information
| Room Type | Features | Level |
|---|---|---|
| Living Room 4.72 x 4.34 m | Hardwood Floor, Fireplace, Crown Moulding | Main |
| Dining Room 4.67 x 4.34 m | Hardwood Floor, B/I Bookcase, Crown Moulding | Main |
| Bedroom 3 5.82 x 3.61 m | Hardwood Floor, B/I Closet, Overlooks Garden | Main |
| Living Room 5.03 x 4.14 m | Hardwood Floor, Fireplace, Pocket Doors | Second |
| Dining Room 4.37 x 4.34 m | Hardwood Floor, Pocket Doors | Second |
| Kitchen 4.75 x 4.06 m | Skylight, W/O To Terrace | Second |
| Primary Bedroom 6.45 x 3.91 m | Hardwood Floor, Fireplace, B/I Closet | Third |
| Bedroom 2 4.32 x 5.35 m | Hardwood Floor, B/I Closet | Third |
Client Remarks
Discover the charm and history of 126 Seaton Street, a grand Victorian masterpiece in South Cabbagetown. This stunning detached home offers over 3,500 square feet of elegant living space on a large 26 x 144 ft lot. Set back from the street, the property provides a rare sense of seclusion and privacy, creating a peaceful retreat just moments from the vibrant heart of the city. Built in 1870 by architect Mark Hall, this home effortlessly combines timeless character with modern updates, featuring soaring 10-foot ceilings, intricate crown mouldings, 15-inch baseboards, and original hardwood floors.The main floor welcomes you with a cozy living room, complete with a gas fireplace, and an enclosed sunroom filled with natural light. A spacious bedroom, full bath, and walkout to a tranquil backyard with a northern Ontario granite fountain provide the perfect setting for relaxation. The second-floor deck, nestled among mature trees, offers a private retreat away from the city's bustle, while the third-floor primary suite is a true sanctuary, complete with its own gas fireplace. Described on MPAC as a duplex, this property offers incredible versatility ideal for multi-generational living, rental suites, or a live-work space. The detached two-car garage with laneway access provides parking and storage, or the option for conversion into a laneway house for extra income. Rich in history, 126 Seaton Street was the home of Mark Hall, the architect behind the Canadian National Exhibition, and later Charles Unwin, the Provincial Land Surveyor. Seaton Street itself is named after Sir John Colborne, later known as Lord Seaton, the Province's Lieutenant Governor and founder of Upper Canada College. Whether you're looking for a spacious family home, an investment opportunity, or a serene urban retreat, 126 Seaton Street has it all. Don't miss this rare chance to own a piece of Toronto's history. **EXTRAS** Historical profile of home available.
Property Description
126 Seaton Street, Toronto C08, M5A 2T3
Property type
Detached
Lot size
N/A acres
Style
2 1/2 Storey
Approx. Area
N/A Sqft
Home Overview
Last check for updates
Virtual tour
N/A
Basement information
Unfinished
Building size
N/A
Status
In-Active
Property sub type
Maintenance fee
$N/A
Year built
--
Walk around the neighborhood
126 Seaton Street, Toronto C08, M5A 2T3Nearby Places

Angela Yang
Sales Representative, ANCHOR NEW HOMES INC.
English, Mandarin
Residential ResaleProperty ManagementPre Construction
Mortgage Information
Estimated Payment
$0 Principal and Interest
 Walk Score for 126 Seaton Street
Walk Score for 126 Seaton Street

Book a Showing
Tour this home with Angela
Frequently Asked Questions about Seaton Street
Recently Sold Homes in Toronto C08
Check out recently sold properties. Listings updated daily
See the Latest Listings by Cities
1500+ home for sale in Ontario
