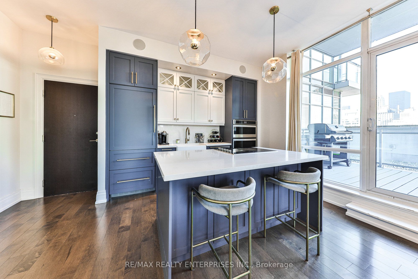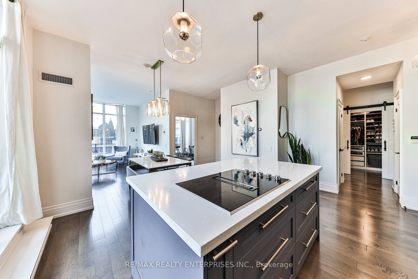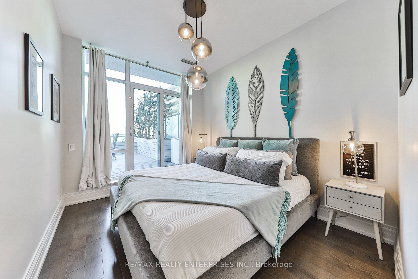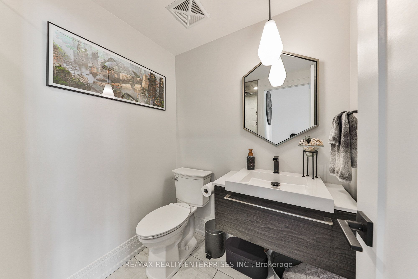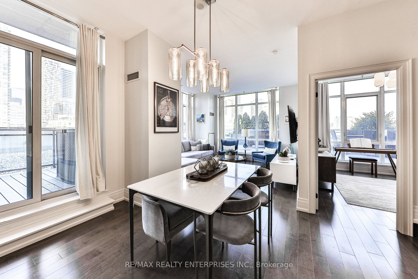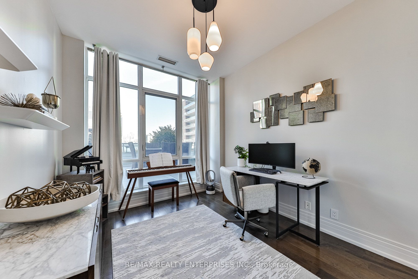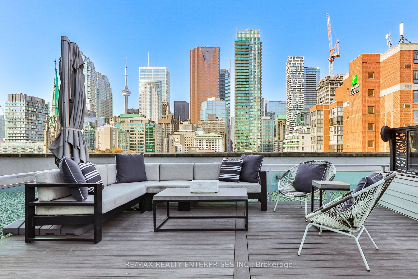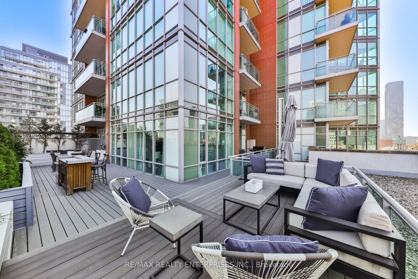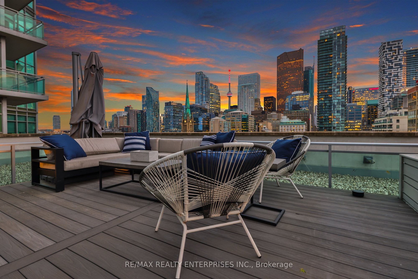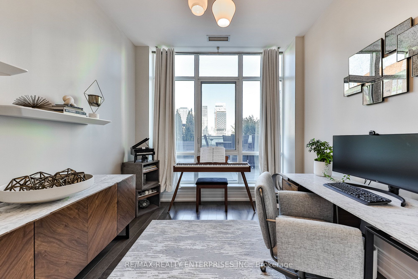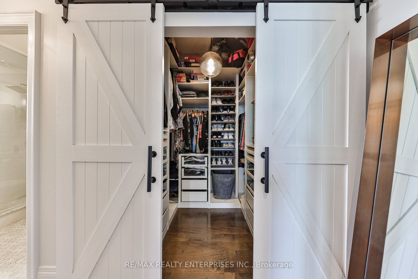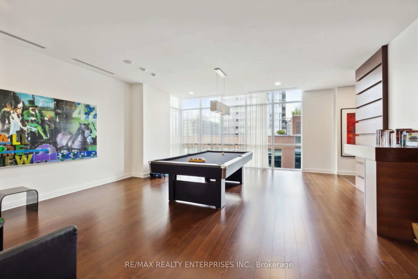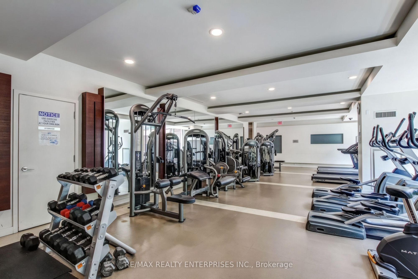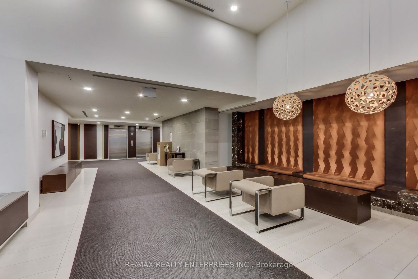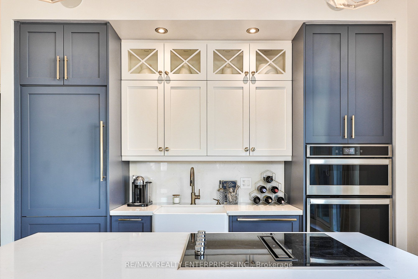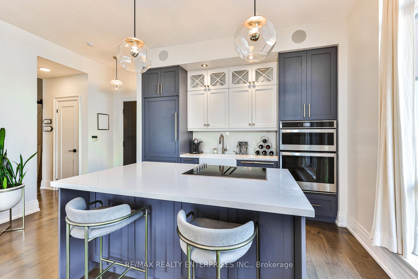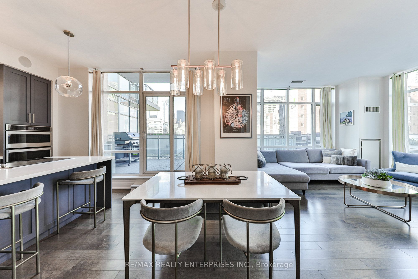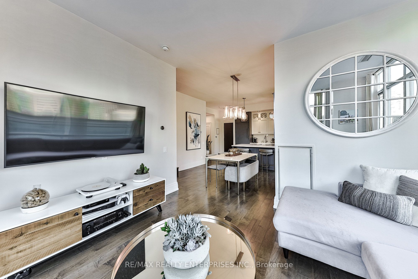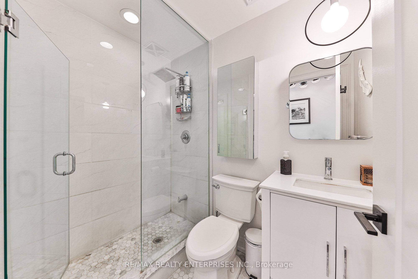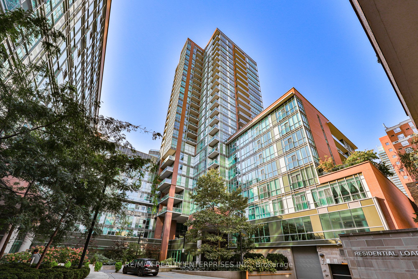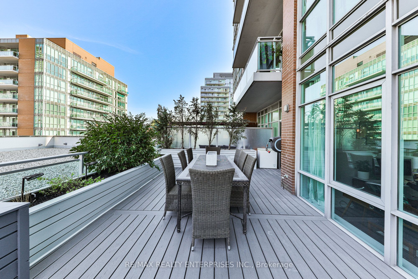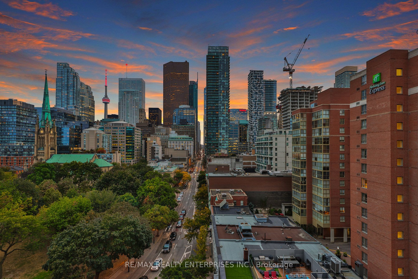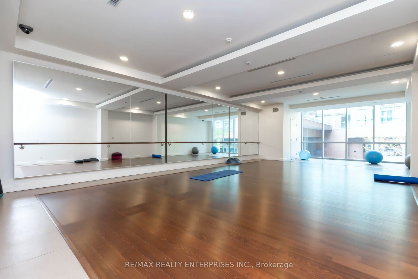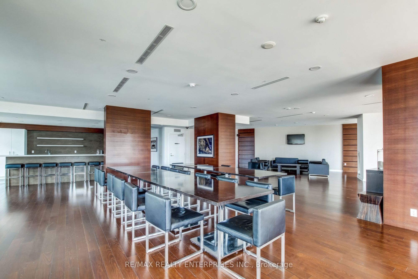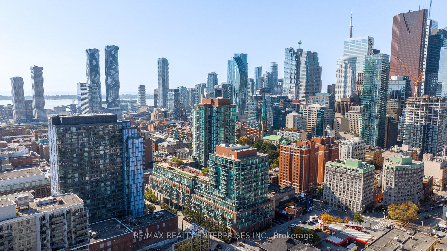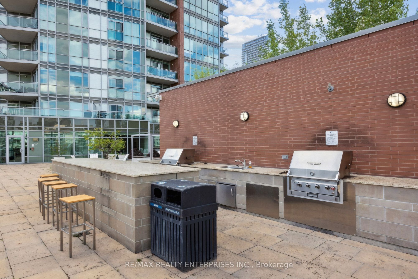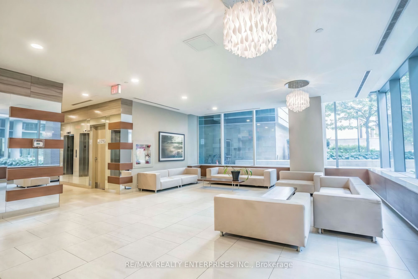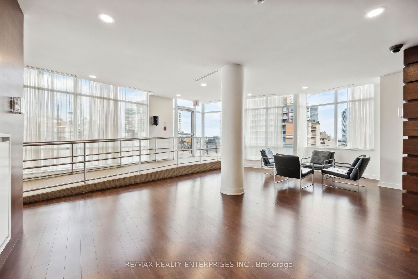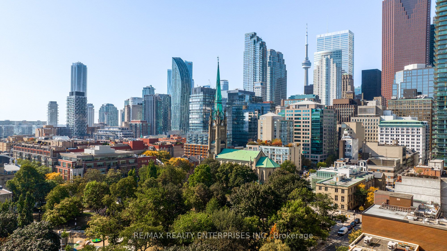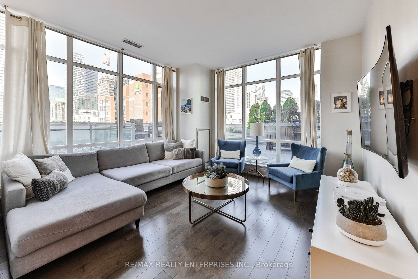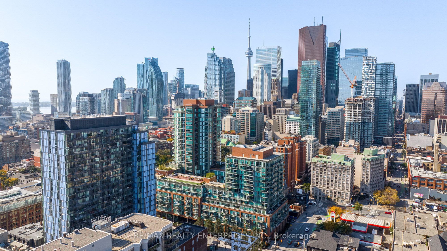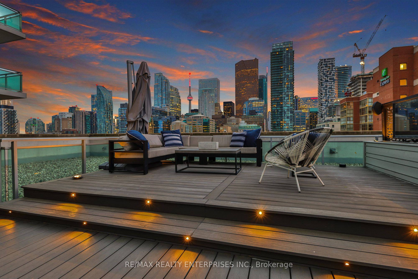
List Price: $1,999,850 + $832 maint. fee
112 George Street, Toronto C08, M5A 2M5
- By RE/MAX REALTY ENTERPRISES INC.
Condo Apartment|MLS - #C11973176|Terminated
2 Bed
2 Bath
1000-1199 Sqft.
Underground Garage
Included in Maintenance Fee:
CAC
Common Elements
Heat
Building Insurance
Parking
Water
Price comparison with similar homes in Toronto C08
Compared to 242 similar homes
131.4% Higher↑
Market Avg. of (242 similar homes)
$864,168
Note * Price comparison is based on the similar properties listed in the area and may not be accurate. Consult licences real estate agent for accurate comparison
Room Information
| Room Type | Features | Level |
|---|---|---|
| Kitchen 3.58 x 2.65 m | Renovated, Centre Island, Hardwood Floor | Main |
| Dining Room 5.04 x 3.13 m | W/O To Terrace, West View, Open Concept | Main |
| Living Room 4.18 x 3.95 m | B/I Appliances, Open Concept, Hardwood Floor | Main |
| Primary Bedroom 2.93 x 3.59 m | W/O To Terrace, Walk-In Closet(s), 3 Pc Ensuite | Main |
| Bedroom 2 3.05 x 3.48 m | Large Window, Closet, 3 Pc Bath | Main |
Client Remarks
Welcome to Suite 902 at The Vu South Tower, a stunning 1,072 sq. ft. renovated condo with 10 ft. ceilings and an expansive 1,096 sq. ft. private terrace offering breathtaking city views. Nestled between St. James Park, and David Crombie Park, this home offers a perfect balance of downtown convenience and outdoor space. The modern chefs kitchen features quartz countertops, a sleek backsplash, premium stainless-steel appliances, and a Jennair cooktop with barstool seating at the large island. The open-concept living and dining areas are bathed in natural light, with hardwood floors and smart climate control. The primary bedroom retreat boasts a custom walk-in closet, an elegant 3-piece ensuite with a walk-in glass shower, and sliding door access to the terrace. The second bedroom offers a large window with terrace views and a stylish barn door closet. Both bathrooms feature quartz vanities, floating cabinetry, and rainfall showers. Step outside to one of the largest private terraces in the city, complete with an outdoor bar, built-in speakers, custom lighting, a wall-mounted TV, and a waterline hook-up perfect for entertaining or unwinding. Enjoy top-tier amenities, including two fitness centers, a yoga room, a sauna, a rooftop terrace with BBQs, a party room, and 24-hour concierge service + pets are not restricted. Located in Toronto's Old Town, you're steps from St. Lawrence Market, the Financial District, Eaton Centre, top-rated schools, and transit. This unit includes a parking space with an electric car charger and a storage locker. Don't miss the chance to experience luxury city living with an unmatched outdoor retreat!
Property Description
112 George Street, Toronto C08, M5A 2M5
Property type
Condo Apartment
Lot size
N/A acres
Style
Apartment
Approx. Area
N/A Sqft
Home Overview
Last check for updates
Virtual tour
N/A
Basement information
None
Building size
N/A
Status
In-Active
Property sub type
Maintenance fee
$831.96
Year built
--
Amenities
Concierge
Gym
Party Room/Meeting Room
Rooftop Deck/Garden
Visitor Parking
Walk around the neighborhood
112 George Street, Toronto C08, M5A 2M5Nearby Places

Shally Shi
Sales Representative, Dolphin Realty Inc
English, Mandarin
Residential ResaleProperty ManagementPre Construction
Mortgage Information
Estimated Payment
$0 Principal and Interest
 Walk Score for 112 George Street
Walk Score for 112 George Street

Book a Showing
Tour this home with Shally
Frequently Asked Questions about George Street
Recently Sold Homes in Toronto C08
Check out recently sold properties. Listings updated daily
No Image Found
Local MLS®️ rules require you to log in and accept their terms of use to view certain listing data.
No Image Found
Local MLS®️ rules require you to log in and accept their terms of use to view certain listing data.
No Image Found
Local MLS®️ rules require you to log in and accept their terms of use to view certain listing data.
No Image Found
Local MLS®️ rules require you to log in and accept their terms of use to view certain listing data.
No Image Found
Local MLS®️ rules require you to log in and accept their terms of use to view certain listing data.
No Image Found
Local MLS®️ rules require you to log in and accept their terms of use to view certain listing data.
No Image Found
Local MLS®️ rules require you to log in and accept their terms of use to view certain listing data.
No Image Found
Local MLS®️ rules require you to log in and accept their terms of use to view certain listing data.
Check out 100+ listings near this property. Listings updated daily
See the Latest Listings by Cities
1500+ home for sale in Ontario
