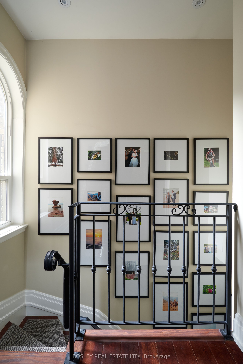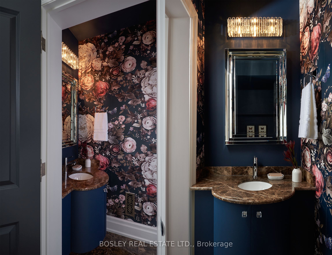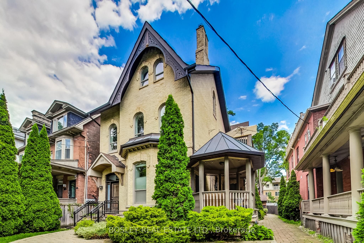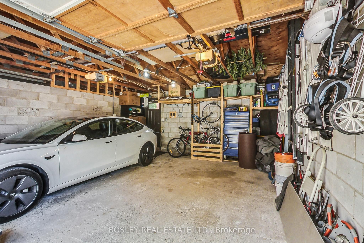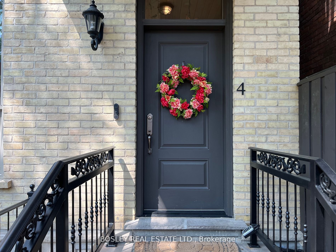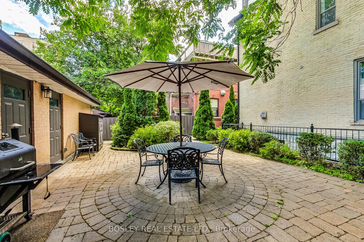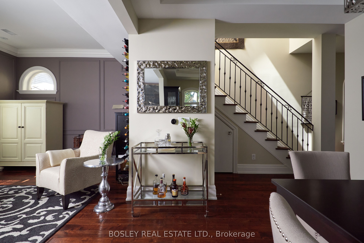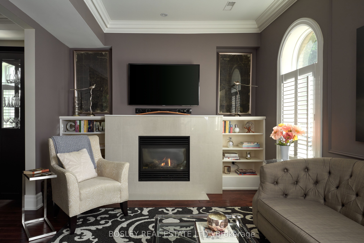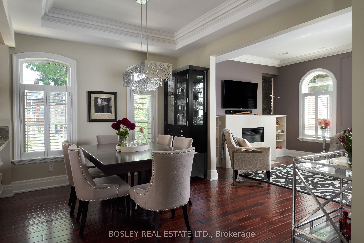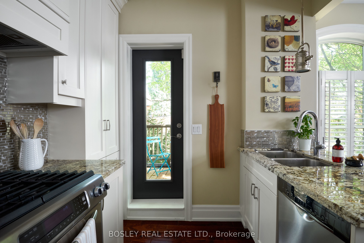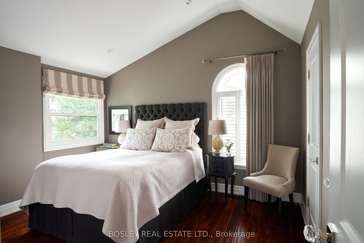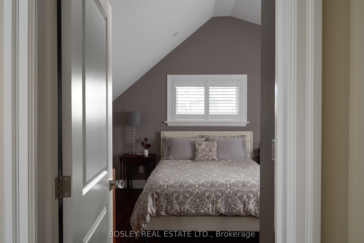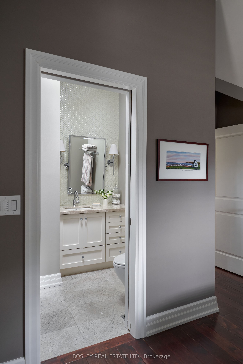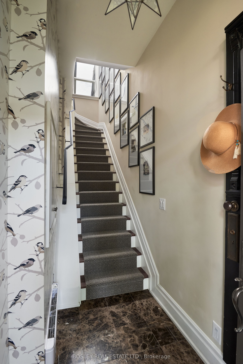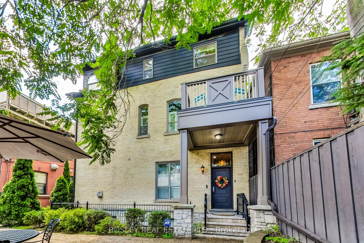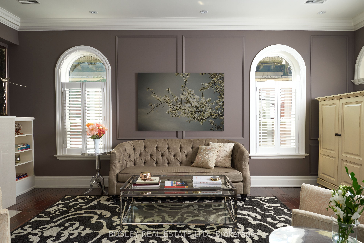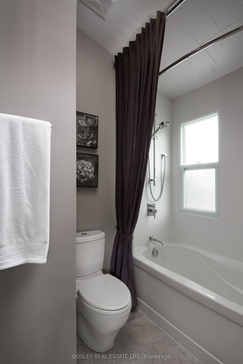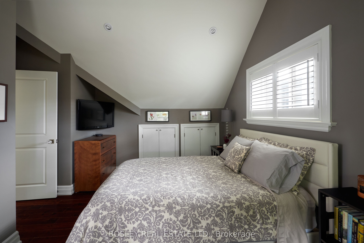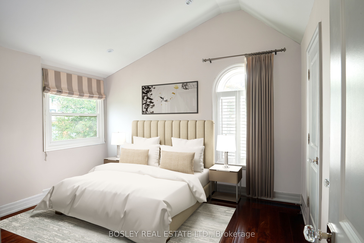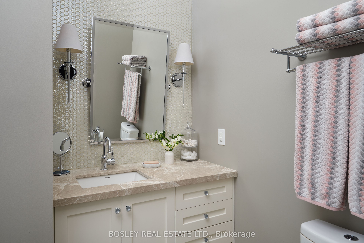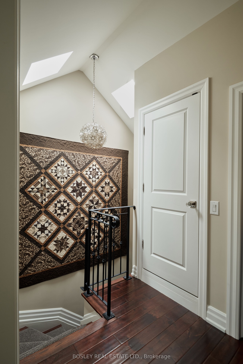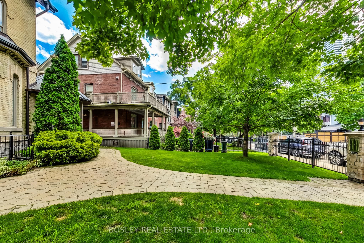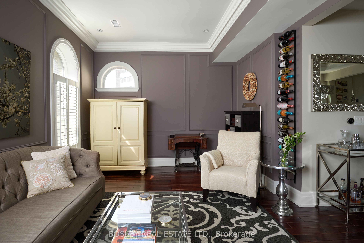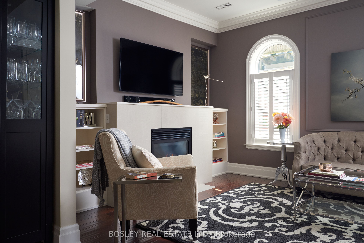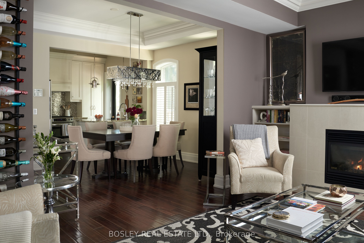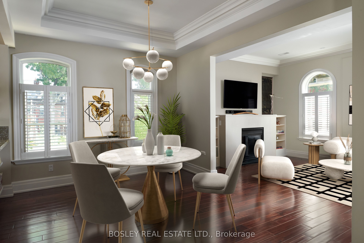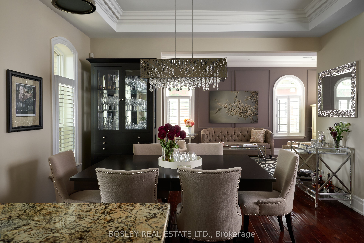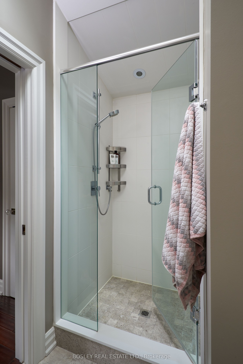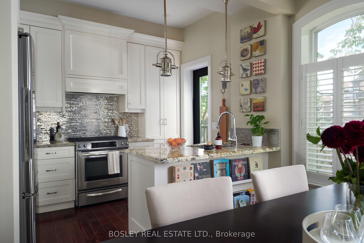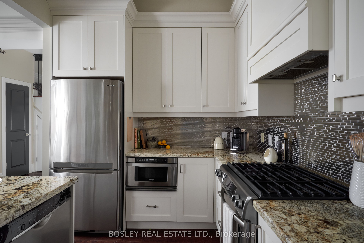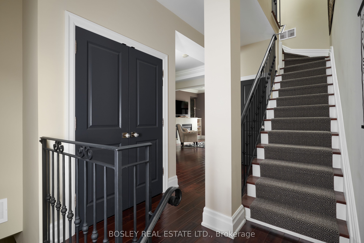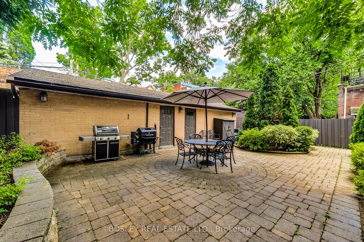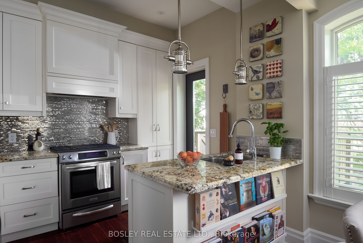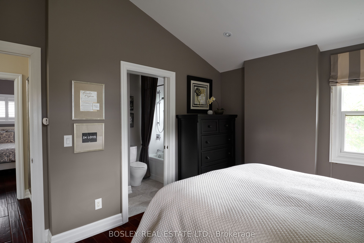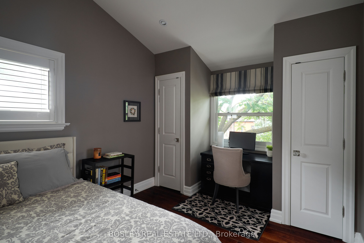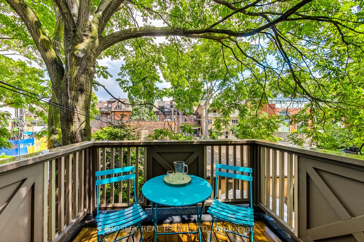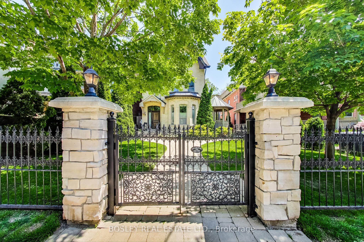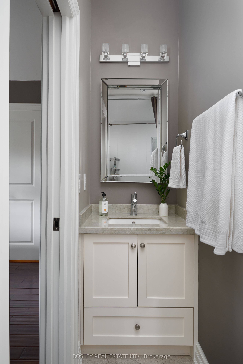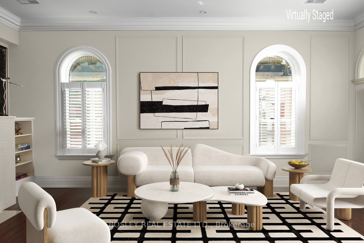
List Price: $1,199,000 + $575 maint. fee
103 Pembroke Street, Toronto C08, M5A 2N9
- By BOSLEY REAL ESTATE LTD.
Condo Townhouse|MLS - #C11944915|New
2 Bed
3 Bath
1400-1599 Sqft.
Detached Garage
Included in Maintenance Fee:
Water
Common Elements
Parking
Building Insurance
Price comparison with similar homes in Toronto C08
Compared to 3 similar homes
-13.6% Lower↓
Market Avg. of (3 similar homes)
$1,387,900
Note * Price comparison is based on the similar properties listed in the area and may not be accurate. Consult licences real estate agent for accurate comparison
Room Information
| Room Type | Features | Level |
|---|---|---|
| Living Room 3.42 x 5.91 m | Hardwood Floor, Open Concept, Crown Moulding | Main |
| Dining Room 3.91 x 3.35 m | Hardwood Floor, Open Concept, Crown Moulding | Main |
| Kitchen 3.27 x 2.61 m | Granite Counters, Overlooks Dining, W/O To Balcony | Main |
| Primary Bedroom 3.17 x 3.93 m | Hardwood Floor, Walk-In Closet(s), 4 Pc Ensuite | Upper |
| Bedroom 2 2.97 x 4.24 m | Hardwood Floor, His and Hers Closets, 3 Pc Ensuite | Upper |
Client Remarks
Located on the upper floors of a Victorian mansion, this bright and spacious townhouse-style condominium is perfect for working from home, entertaining and relaxing inside and out. Stunning architectural elements and elegant details throughout include arched windows, skylights, vaulted ceilings, plaster moldings, crystal door knobs and designer wallpaper. The main floor has an open concept living/dining/kitchen space with many upgrades, a powder room, high ceilings, cozy gas fireplace and an abundance of natural light. From the kitchen, step outside to a private balcony overlooking the garden courtyard. The upper level features two large bedrooms each with their own ensuite, laundry and generous closet space. Centrally located within easy walking distance of restaurants, shopping, entertainment and the new Ontario Line subway. Having only four units in the building creates a small community feel. Very low maintenance fee includes secure parking with additional storage shelves. **EXTRAS** Maintenance fee $575.33 incl: water, parking, bldg insurance & common elements. Landscaping, snow removal, deck, garbage, roofing, doors, windows. Rough-in central vac & pre-wired alarm system in place. Shared rear courtyard w/seating & BBQ
Property Description
103 Pembroke Street, Toronto C08, M5A 2N9
Property type
Condo Townhouse
Lot size
N/A acres
Style
2-Storey
Approx. Area
N/A Sqft
Home Overview
Last check for updates
Virtual tour
N/A
Basement information
None
Building size
N/A
Status
In-Active
Property sub type
Maintenance fee
$575.33
Year built
--
Walk around the neighborhood
103 Pembroke Street, Toronto C08, M5A 2N9Nearby Places

Shally Shi
Sales Representative, Dolphin Realty Inc
English, Mandarin
Residential ResaleProperty ManagementPre Construction
Mortgage Information
Estimated Payment
$0 Principal and Interest
 Walk Score for 103 Pembroke Street
Walk Score for 103 Pembroke Street

Book a Showing
Tour this home with Shally
Frequently Asked Questions about Pembroke Street
Recently Sold Homes in Toronto C08
Check out recently sold properties. Listings updated daily
No Image Found
Local MLS®️ rules require you to log in and accept their terms of use to view certain listing data.
No Image Found
Local MLS®️ rules require you to log in and accept their terms of use to view certain listing data.
No Image Found
Local MLS®️ rules require you to log in and accept their terms of use to view certain listing data.
No Image Found
Local MLS®️ rules require you to log in and accept their terms of use to view certain listing data.
No Image Found
Local MLS®️ rules require you to log in and accept their terms of use to view certain listing data.
No Image Found
Local MLS®️ rules require you to log in and accept their terms of use to view certain listing data.
No Image Found
Local MLS®️ rules require you to log in and accept their terms of use to view certain listing data.
No Image Found
Local MLS®️ rules require you to log in and accept their terms of use to view certain listing data.
Check out 100+ listings near this property. Listings updated daily
See the Latest Listings by Cities
1500+ home for sale in Ontario
