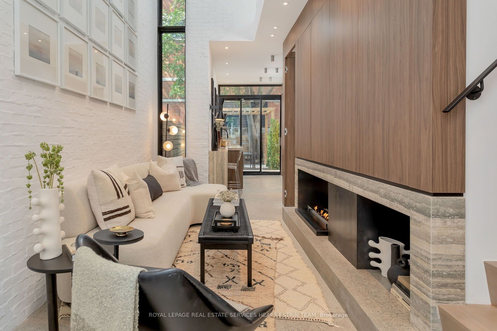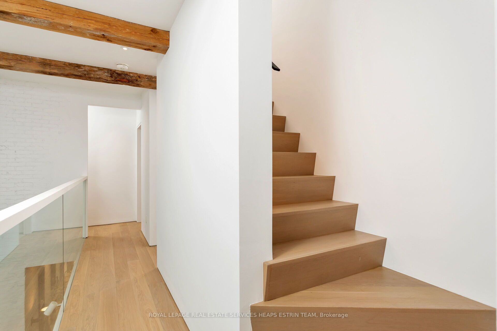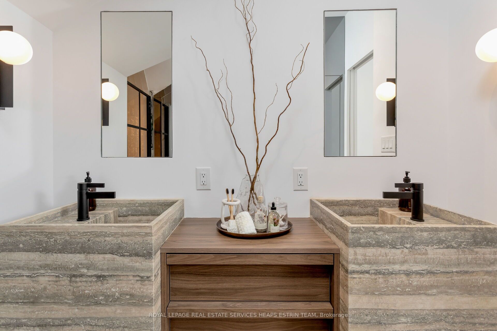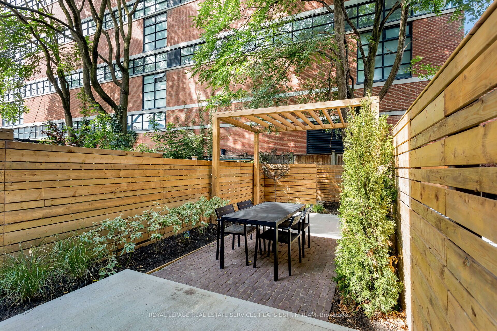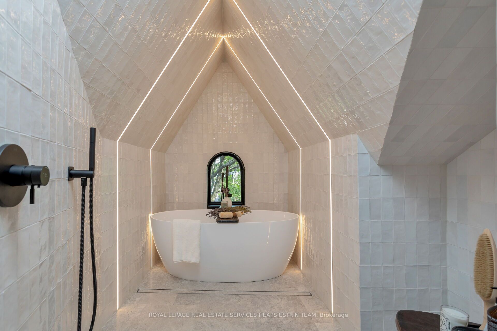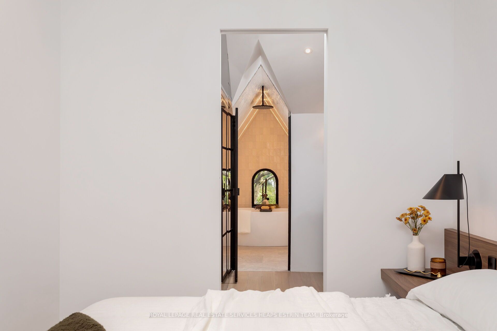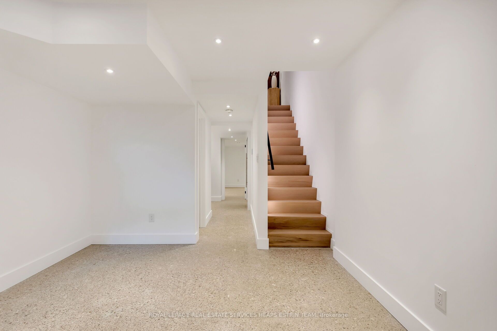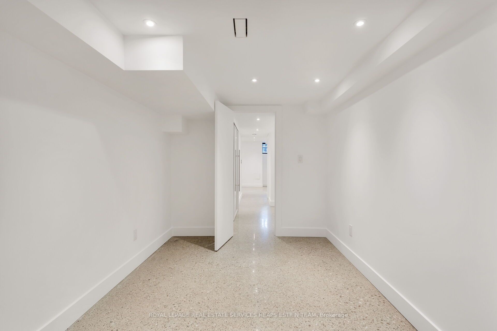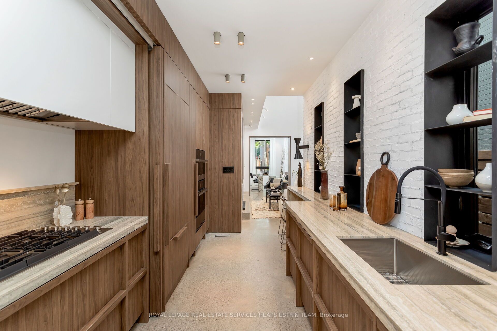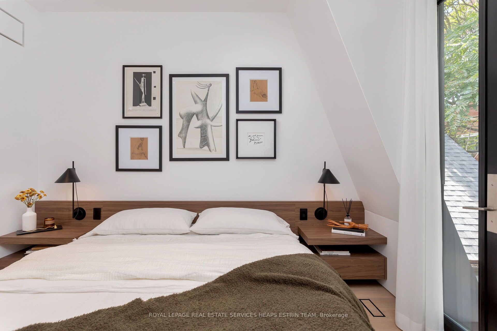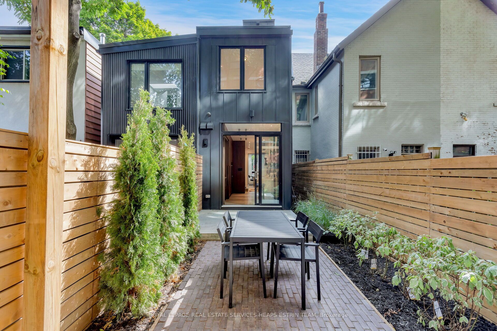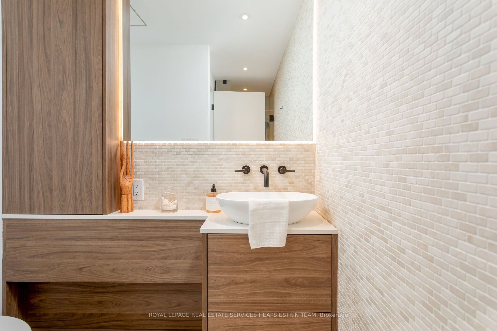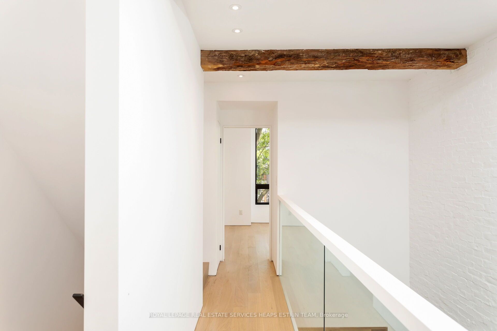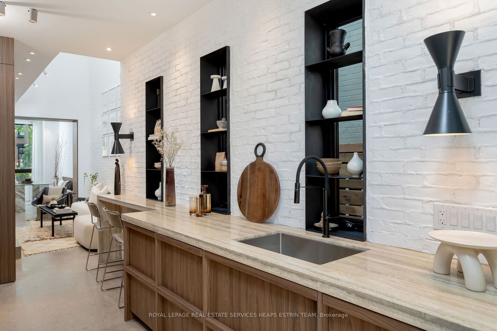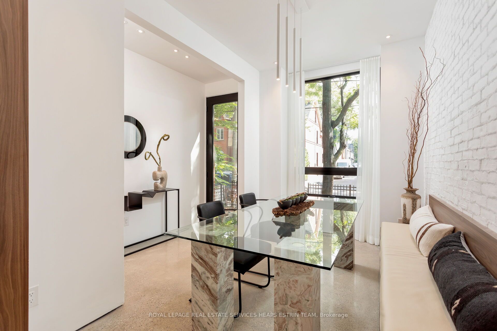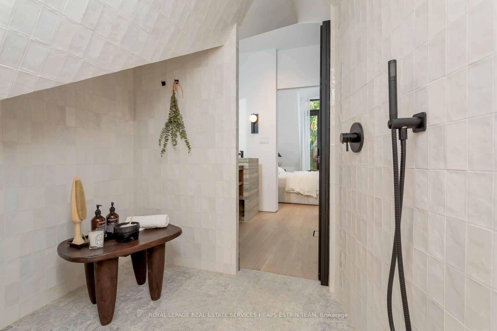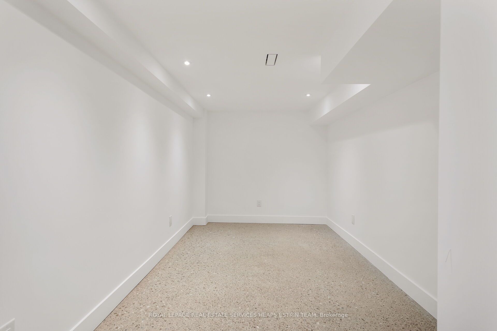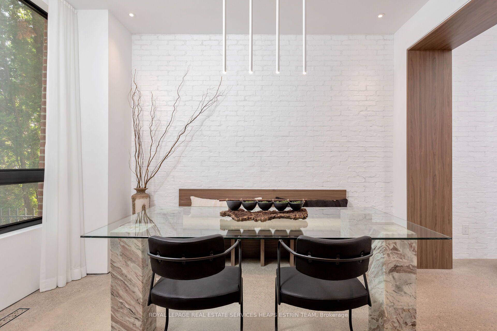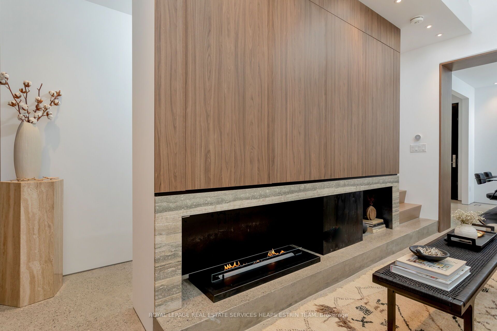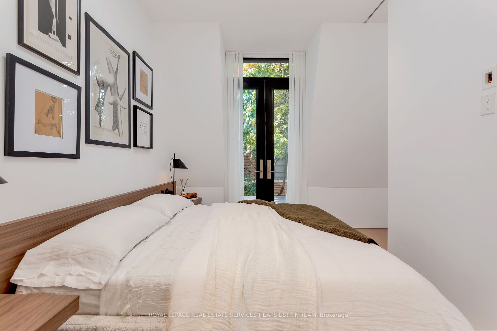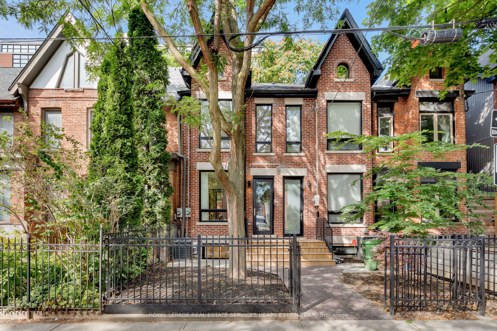
List Price: $6,500 /mo
100 Sumach Street, Toronto C08, M5A 3J9
- By ROYAL LEPAGE REAL ESTATE SERVICES HEAPS ESTRIN TEAM
Att/Row/Townhouse|MLS - #C12071887|New
3 Bed
3 Bath
1100-1500 Sqft.
None Garage
Room Information
| Room Type | Features | Level |
|---|---|---|
| Dining Room 4.19 x 2.38 m | Large Window, Overlooks Living, Concrete Floor | Main |
| Living Room 4.97 x 2.15 m | Fireplace, B/I Shelves, Concrete Floor | Main |
| Kitchen 4.69 x 2.66 m | W/O To Patio, Stone Counters, B/I Appliances | Main |
| Bedroom 2 3.35 x 3.58 m | Overlooks Frontyard, Hardwood Floor, Large Window | Second |
| Bedroom 3 3.68 x 2.66 m | Recessed Lighting, Hardwood Floor, Overlooks Backyard | Second |
| Primary Bedroom 3.68 x 3.58 m | Vaulted Ceiling(s), Hardwood Floor, W/O To Balcony | Third |
Client Remarks
Regent Park has long been a symbol of transformation, but within its revitalized streets lies a home that's rewriting the script of urban living. Welcome to 100 Sumach Street, a residence that doesn't just adapt to its surroundings but elevates them. This isn't just a house. It's a statement. A two-year labour of love has turned what was once an unremarkable shell into a modern showpiece, capturing the essence of thoughtful design and intelligent luxury. With meticulous renovations and bespoke furnishings, this isn't your typical listing its a masterclass in what happens when architectural ambition meets uncompromising craftsmanship. A masterful blend of modern design and warmth, this home features soaring ceilings, polished concrete floors with radiant heating, and oversized windows that flood the space with natural light. The chef-inspired kitchen boasts JennAir appliances, a waterfall-edge breakfast bar, and custom millwork, seamlessly extending into a landscaped backyard with a handcrafted pergola for a cinematic outdoor dining experience. The second floor offers a serene retreat with sunlit rooms, warm hardwood flooring, and a spa-like bathroom featuring matte black fixtures and soft-toned tiles. The private third-floor primary suite is a true sanctuary, complete with vaulted ceilings, a balcony, a bespoke walk-in closet, and a spa-worthy ensuite with a freestanding soaker tub under LED-lit gabled ceilings. Situated in the heart of Regent Park, this home is steps from top-tier amenities and the upcoming Ontario Line, making it a prime opportunity in one of Toronto's most dynamic neighbourhoods. Note: Rental parking space available.
Property Description
100 Sumach Street, Toronto C08, M5A 3J9
Property type
Att/Row/Townhouse
Lot size
N/A acres
Style
3-Storey
Approx. Area
N/A Sqft
Home Overview
Last check for updates
Virtual tour
N/A
Basement information
Finished,Full
Building size
N/A
Status
In-Active
Property sub type
Maintenance fee
$N/A
Year built
--
Walk around the neighborhood
100 Sumach Street, Toronto C08, M5A 3J9Nearby Places

Shally Shi
Sales Representative, Dolphin Realty Inc
English, Mandarin
Residential ResaleProperty ManagementPre Construction
 Walk Score for 100 Sumach Street
Walk Score for 100 Sumach Street

Book a Showing
Tour this home with Shally
Frequently Asked Questions about Sumach Street
Recently Sold Homes in Toronto C08
Check out recently sold properties. Listings updated daily
No Image Found
Local MLS®️ rules require you to log in and accept their terms of use to view certain listing data.
No Image Found
Local MLS®️ rules require you to log in and accept their terms of use to view certain listing data.
No Image Found
Local MLS®️ rules require you to log in and accept their terms of use to view certain listing data.
No Image Found
Local MLS®️ rules require you to log in and accept their terms of use to view certain listing data.
No Image Found
Local MLS®️ rules require you to log in and accept their terms of use to view certain listing data.
No Image Found
Local MLS®️ rules require you to log in and accept their terms of use to view certain listing data.
No Image Found
Local MLS®️ rules require you to log in and accept their terms of use to view certain listing data.
No Image Found
Local MLS®️ rules require you to log in and accept their terms of use to view certain listing data.
Check out 100+ listings near this property. Listings updated daily
See the Latest Listings by Cities
1500+ home for sale in Ontario
