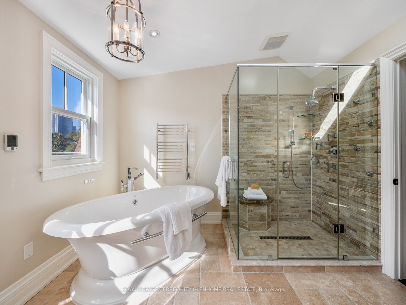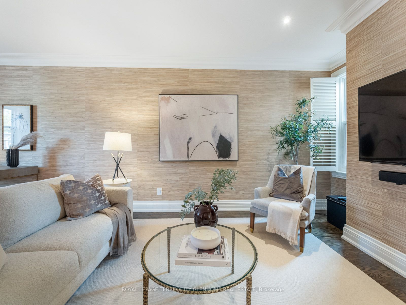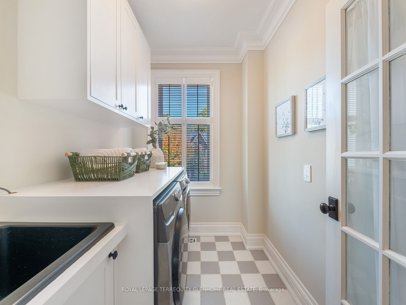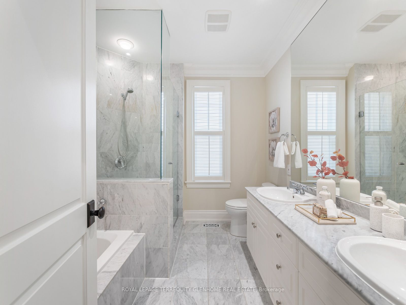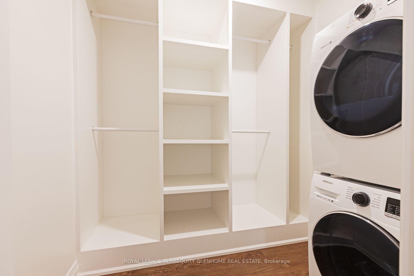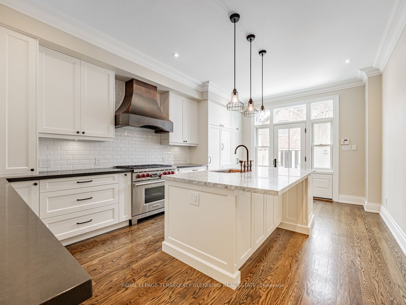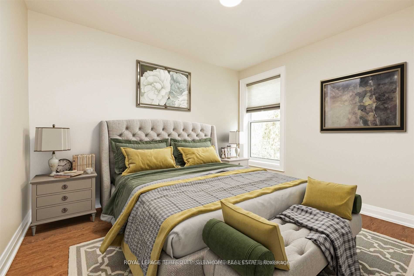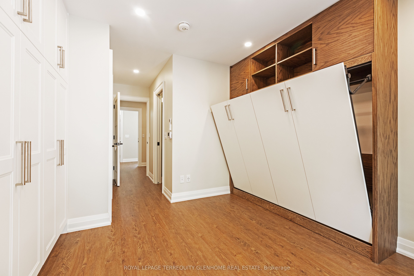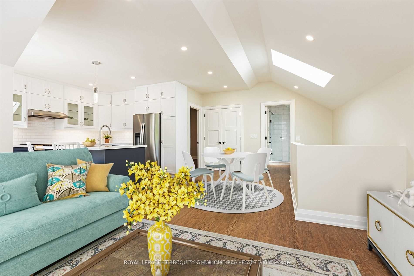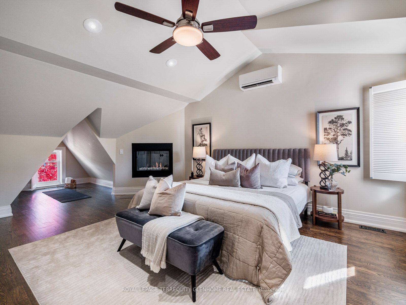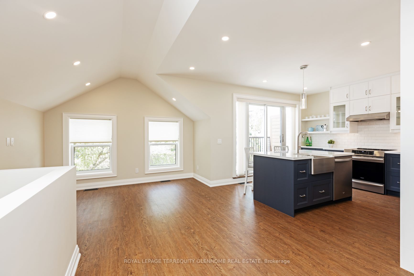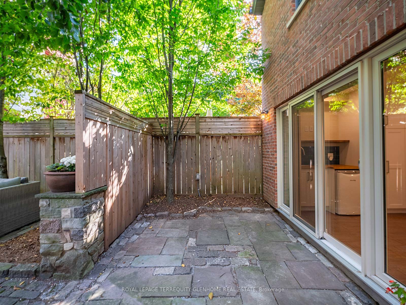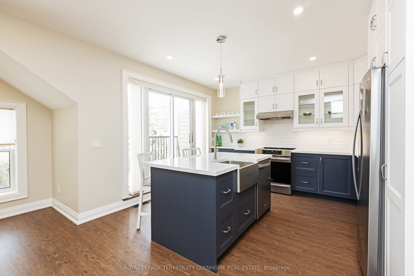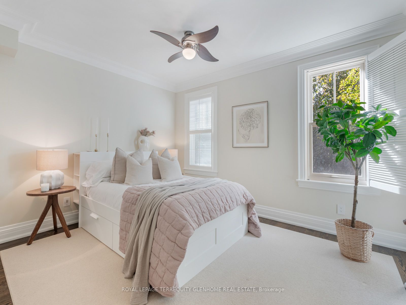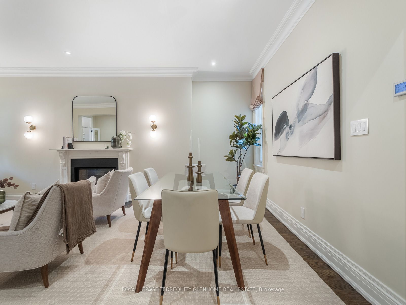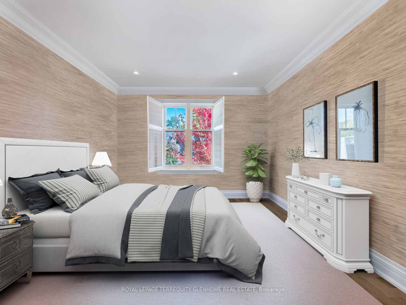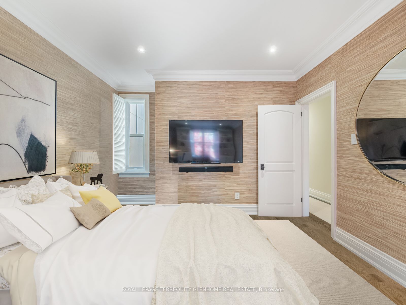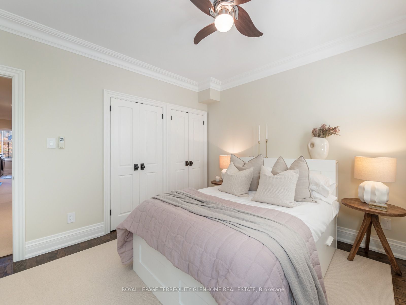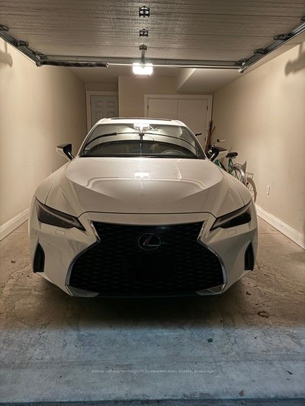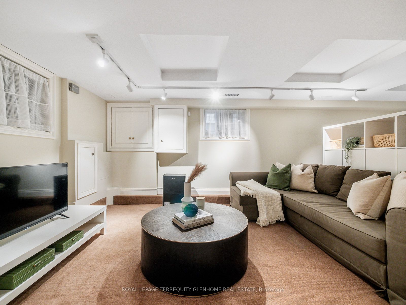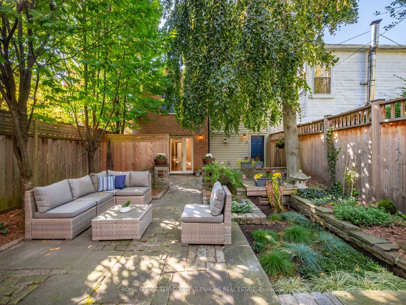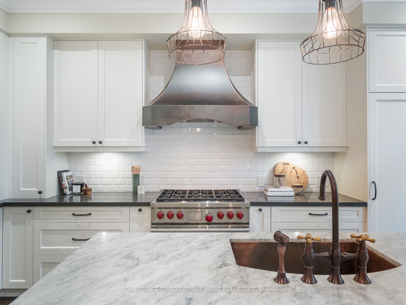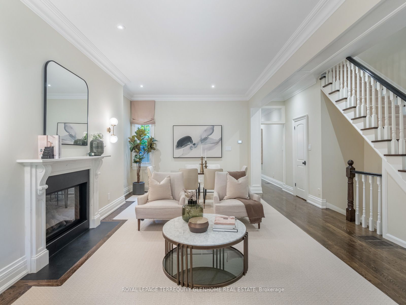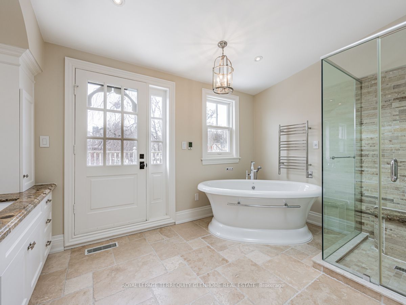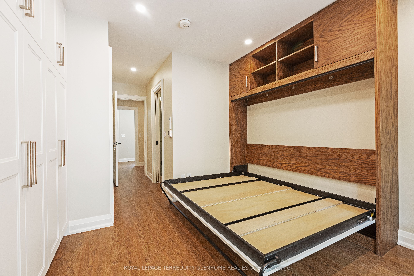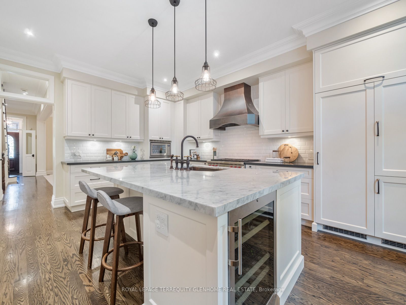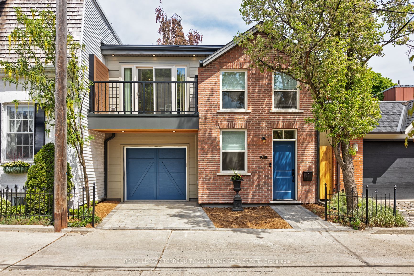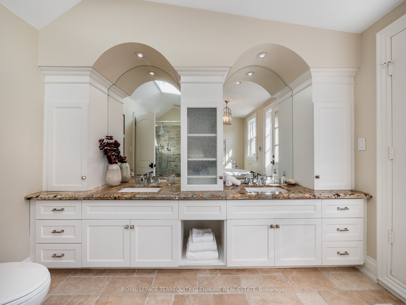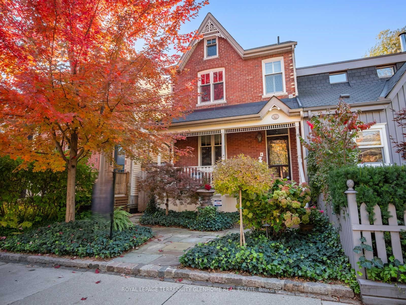
List Price: $3,450,000
4 Bowman Street, Toronto C08, M4X 1T9
- By ROYAL LEPAGE TERREQUITY GLENHOME REAL ESTATE
Detached|MLS - #C12004500|New
5 Bed
5 Bath
3500-5000 Sqft.
Attached Garage
Room Information
| Room Type | Features | Level |
|---|---|---|
| Living Room 8.1 x 5.51 m | Combined w/Dining, Gas Fireplace, Bay Window | Main |
| Kitchen 5.93 x 4.01 m | B/I Appliances, W/O To Yard, Centre Island | Main |
| Bedroom 2 7.46 x 3.74 m | Hardwood Floor | Second |
| Primary Bedroom 5.55 x 4.7 m | W/O To Balcony, 5 Pc Ensuite, Gas Fireplace | Third |
| Primary Bedroom 3.68 x 3.2 m | Hardwood Floor, B/I Closet | Upper |
| Kitchen 3.88 x 3.5 m | Combined w/Living, Centre Island, W/O To Balcony | Upper |
| Bedroom 3 3.97 x 3.23 m | B/I Closet, Hardwood Floor, Window | Second |
| Living Room 6.07 x 3.73 m | Combined w/Kitchen, Hardwood Floor, Window | Upper |
Client Remarks
Welcome to 4 Bowman AND 1C Woodstock - 2 homes on one deep lot in prime historic Cabbagetown. Featuring a beautifully renovated Victorian main house and a fully self-contained newly built Laneway Home, both designed and built to the highest standards. The main house offers spacious, light-filled rooms, a custom-built and renovated kitchen, and three bedrooms (easily switched back to 4), including a stunning third-floor primary suite oasis. Step out to a lush large backyard -- with your Laneway Home and garage offering more room for you, your guests or family that offers two-level living that can be divided into two separate living spaces, with a Murphy bed on the main floor, a washroom on each level, heated flooring, and private heated parking. This second state-of-the-art efficient rear home is perfect for multi-generational living, rental income, or a combination of both! Situated on a quiet dead-end street, yet just steps from all Cabbagetown has to offer with its vibrant restaurants, parks, and TTC access, this is urban living at its finest. Not to be missed.
Property Description
4 Bowman Street, Toronto C08, M4X 1T9
Property type
Detached
Lot size
N/A acres
Style
2 1/2 Storey
Approx. Area
N/A Sqft
Home Overview
Basement information
Finished
Building size
N/A
Status
In-Active
Property sub type
Maintenance fee
$N/A
Year built
--
Walk around the neighborhood
4 Bowman Street, Toronto C08, M4X 1T9Nearby Places

Shally Shi
Sales Representative, Dolphin Realty Inc
English, Mandarin
Residential ResaleProperty ManagementPre Construction
Mortgage Information
Estimated Payment
$0 Principal and Interest
 Walk Score for 4 Bowman Street
Walk Score for 4 Bowman Street

Book a Showing
Tour this home with Shally
Frequently Asked Questions about Bowman Street
Recently Sold Homes in Toronto C08
Check out recently sold properties. Listings updated daily
No Image Found
Local MLS®️ rules require you to log in and accept their terms of use to view certain listing data.
No Image Found
Local MLS®️ rules require you to log in and accept their terms of use to view certain listing data.
No Image Found
Local MLS®️ rules require you to log in and accept their terms of use to view certain listing data.
No Image Found
Local MLS®️ rules require you to log in and accept their terms of use to view certain listing data.
No Image Found
Local MLS®️ rules require you to log in and accept their terms of use to view certain listing data.
No Image Found
Local MLS®️ rules require you to log in and accept their terms of use to view certain listing data.
No Image Found
Local MLS®️ rules require you to log in and accept their terms of use to view certain listing data.
No Image Found
Local MLS®️ rules require you to log in and accept their terms of use to view certain listing data.
Check out 100+ listings near this property. Listings updated daily
See the Latest Listings by Cities
1500+ home for sale in Ontario
