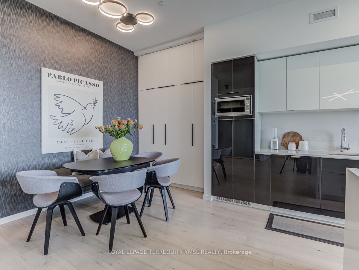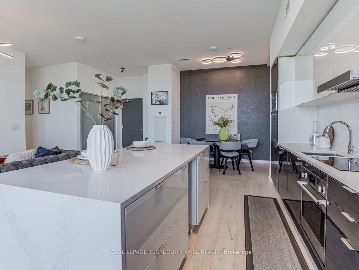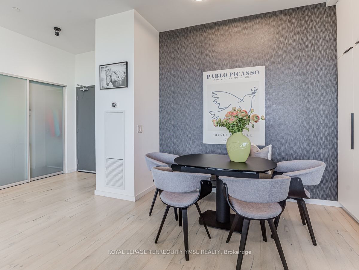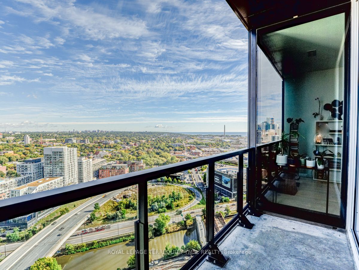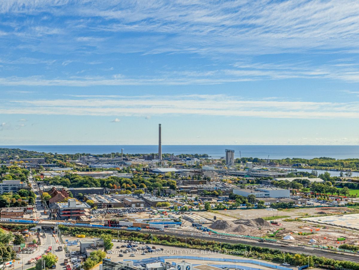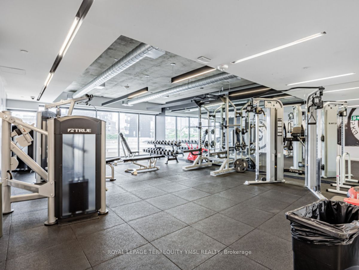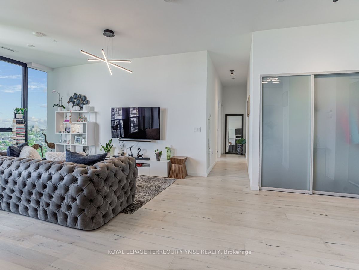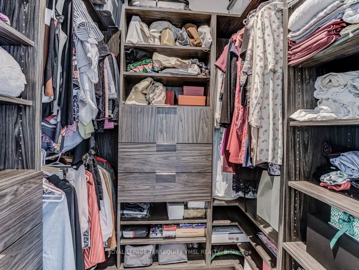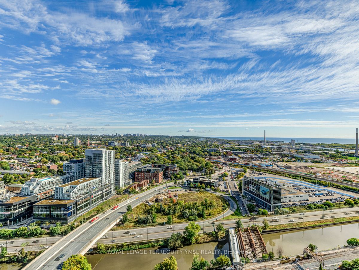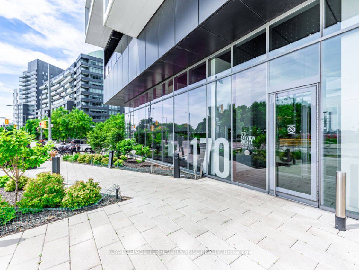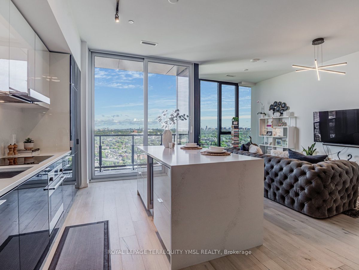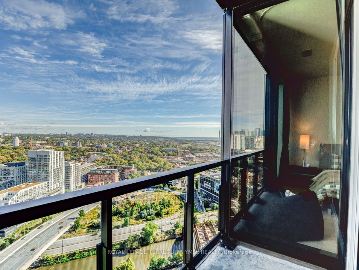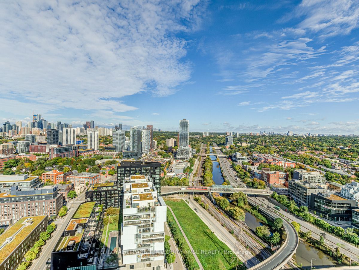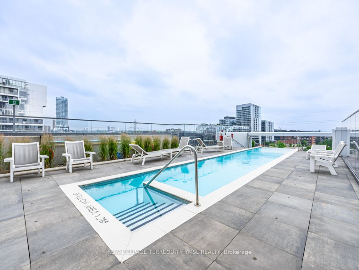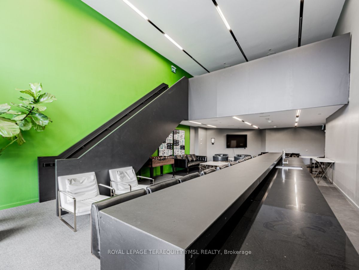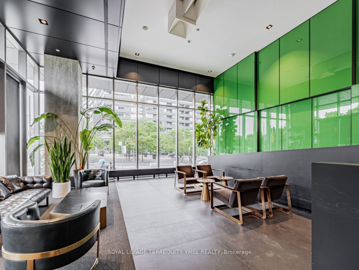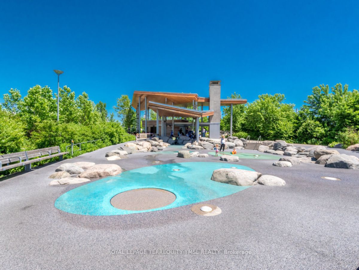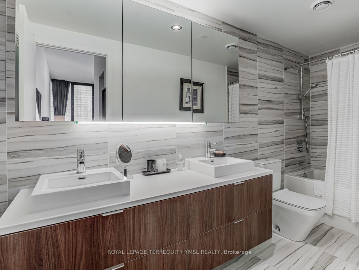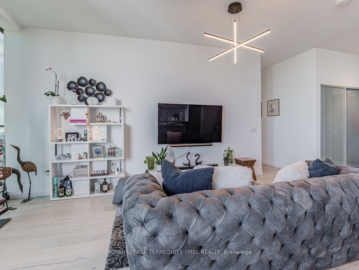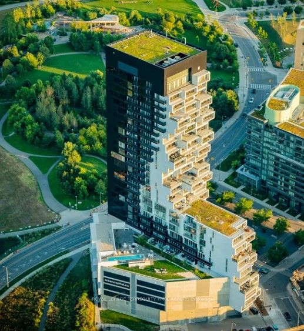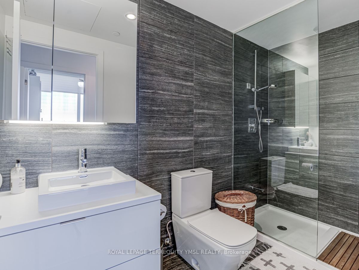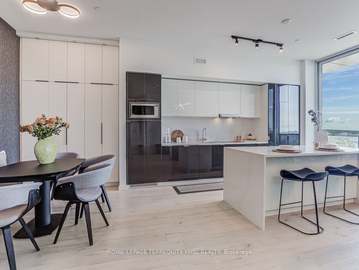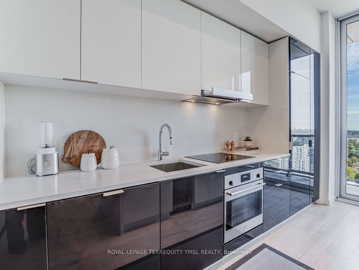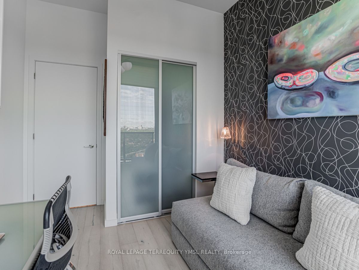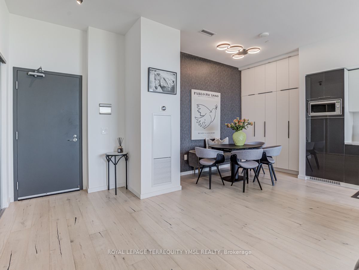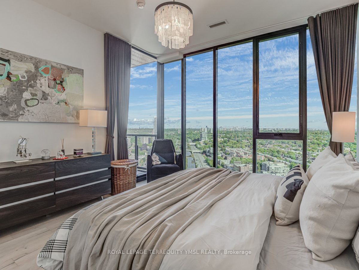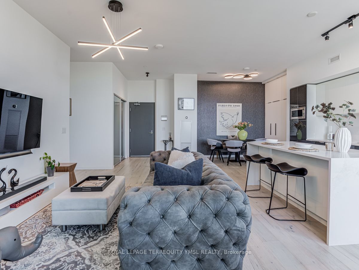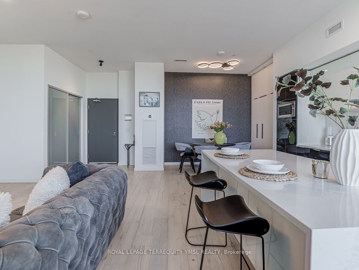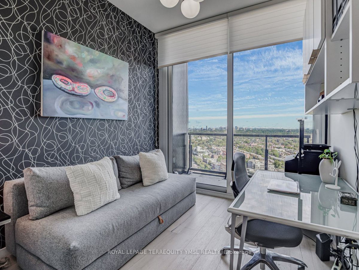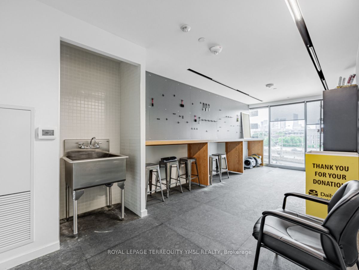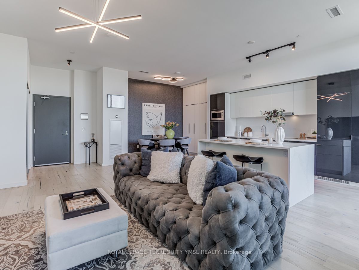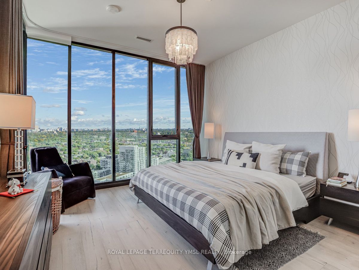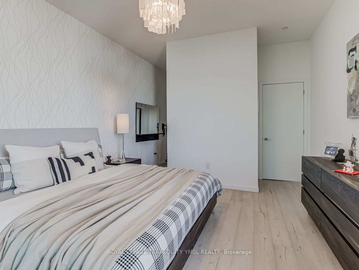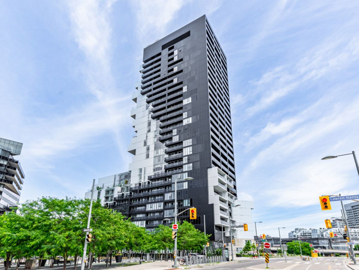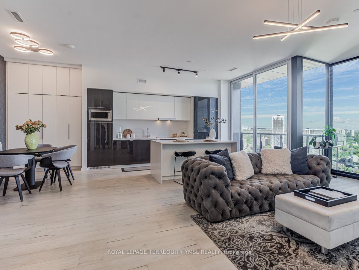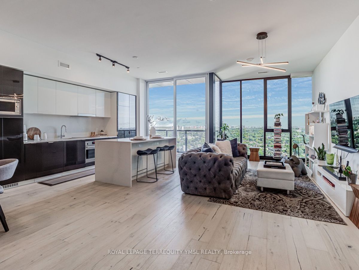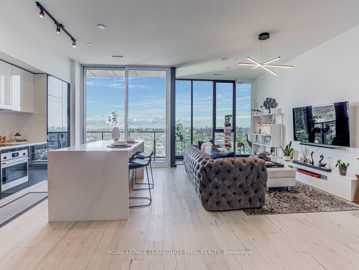
List Price: $1,288,000 + $1,118 maint. fee
170 Bayview Avenue, Toronto C08, M5A 0M4
- By ROYAL LEPAGE TERREQUITY YMSL REALTY
Condo Apartment|MLS - #C12025253|Price Change
3 Bed
2 Bath
1200-1399 Sqft.
Surface Garage
Included in Maintenance Fee:
Building Insurance
Parking
Common Elements
Price comparison with similar homes in Toronto C08
Compared to 111 similar homes
19.9% Higher↑
Market Avg. of (111 similar homes)
$1,073,944
Note * Price comparison is based on the similar properties listed in the area and may not be accurate. Consult licences real estate agent for accurate comparison
Room Information
| Room Type | Features | Level |
|---|---|---|
| Living Room 6.22 x 3.05 m | Hardwood Floor, NW View, W/O To Balcony | Main |
| Dining Room 6.22 x 3.05 m | Hardwood Floor, Combined w/Living, Open Concept | Main |
| Kitchen 4.88 x 3.05 m | Hardwood Floor, Stainless Steel Appl, Centre Island | Main |
| Primary Bedroom 4.15 x 3.96 m | Hardwood Floor, 5 Pc Ensuite, Walk-In Closet(s) | Main |
| Bedroom 2 3.05 x 2.8 m | Hardwood Floor, Closet Organizers, W/O To Balcony | Main |
Client Remarks
Penthouse Living at River City 3 ~ A Rare Opportunity! Own a stunning penthouse suite in West Don Lands, where Queen St. meets King St., in the award-winning, loft-inspired mid-rise condominium. Steps from 18-acre Corktown Common, with easy access to 24-hour streetcars, Lower Don Park Trail, DVP, and Cherry Beach. This gorgeous 2-bedroom, 2-bathroom suite spans approx. 1,226 sq. ft. with 10' soaring ceilings, wide-plank hardwood floors, and floor-to ceiling, wall-to-wall windows offering illuminated NE exposure with breathtaking city & partial lake views. Designed for modern living, the home features a custom kitchen with a waterfall center island, built-in custom closet organizers throughout, and a custom-made pantry/utility closet in the den area for extra storage. Custom made blackout drapery in the master bedroom and Hunter Douglas silhouette for the 2nd bedroom. Professionally installed wall papers in the living room and bedrooms respectively. Enjoy 2 walk-out balconies, plus 1 EV-ready parking spot and 1 storage locker. Unbeatable location! Walk to the Historic Distillery District and the trendy Leslieville neighborhood. Steps to the Don River & Beltline trails. Luxury amenities include: 24-hour concierge, fully equipped exercise room, party room, outdoor lap pool, guest suite, visitor parking, and more! A truly exceptional home in a vibrant community! Optional 3 bedroom floor plan converted to 2 bedroom plus open den layout.
Property Description
170 Bayview Avenue, Toronto C08, M5A 0M4
Property type
Condo Apartment
Lot size
N/A acres
Style
Apartment
Approx. Area
N/A Sqft
Home Overview
Last check for updates
Virtual tour
N/A
Basement information
None
Building size
N/A
Status
In-Active
Property sub type
Maintenance fee
$1,118.16
Year built
--
Amenities
Concierge
Exercise Room
Guest Suites
Party Room/Meeting Room
Rooftop Deck/Garden
Lap Pool
Walk around the neighborhood
170 Bayview Avenue, Toronto C08, M5A 0M4Nearby Places

Shally Shi
Sales Representative, Dolphin Realty Inc
English, Mandarin
Residential ResaleProperty ManagementPre Construction
Mortgage Information
Estimated Payment
$0 Principal and Interest
 Walk Score for 170 Bayview Avenue
Walk Score for 170 Bayview Avenue

Book a Showing
Tour this home with Shally
Frequently Asked Questions about Bayview Avenue
Recently Sold Homes in Toronto C08
Check out recently sold properties. Listings updated daily
No Image Found
Local MLS®️ rules require you to log in and accept their terms of use to view certain listing data.
No Image Found
Local MLS®️ rules require you to log in and accept their terms of use to view certain listing data.
No Image Found
Local MLS®️ rules require you to log in and accept their terms of use to view certain listing data.
No Image Found
Local MLS®️ rules require you to log in and accept their terms of use to view certain listing data.
No Image Found
Local MLS®️ rules require you to log in and accept their terms of use to view certain listing data.
No Image Found
Local MLS®️ rules require you to log in and accept their terms of use to view certain listing data.
No Image Found
Local MLS®️ rules require you to log in and accept their terms of use to view certain listing data.
No Image Found
Local MLS®️ rules require you to log in and accept their terms of use to view certain listing data.
Check out 100+ listings near this property. Listings updated daily
See the Latest Listings by Cities
1500+ home for sale in Ontario
