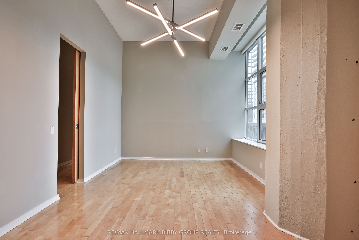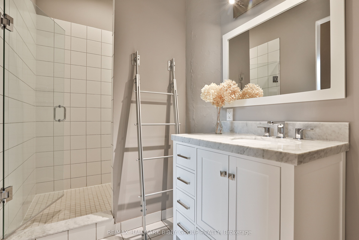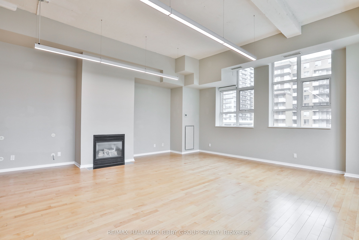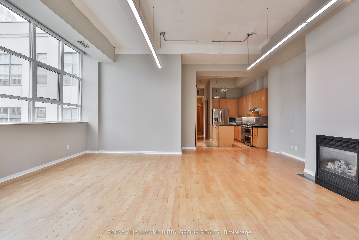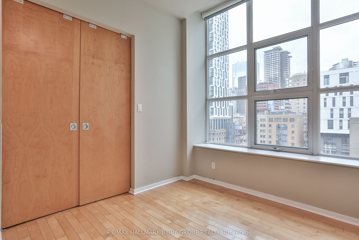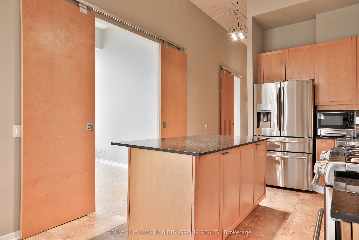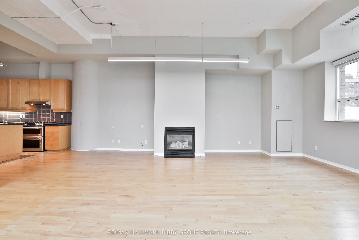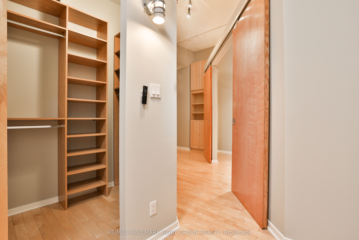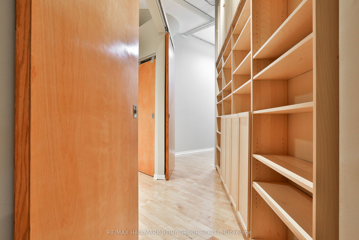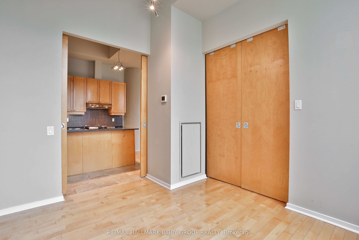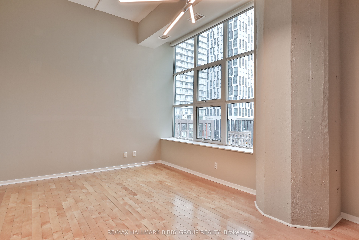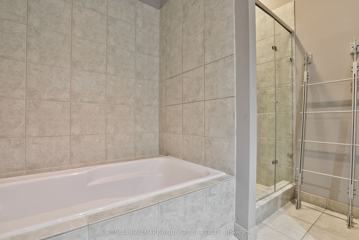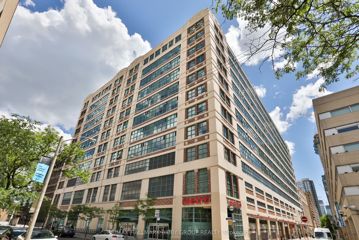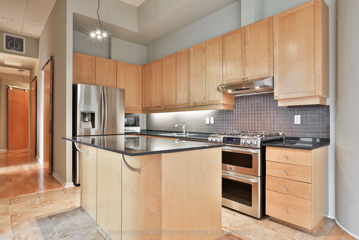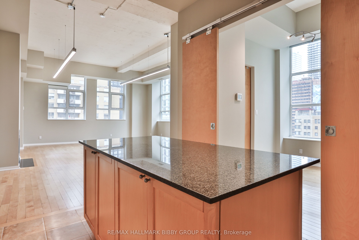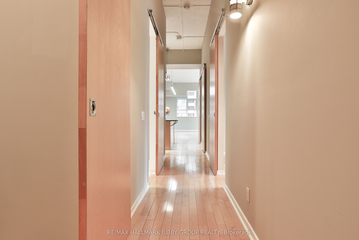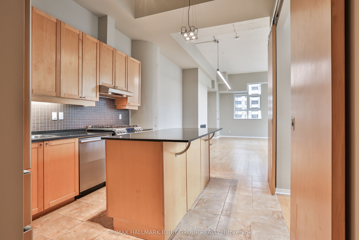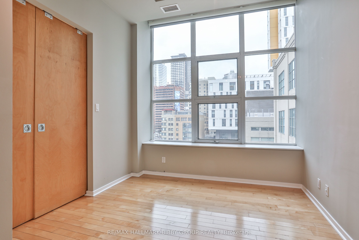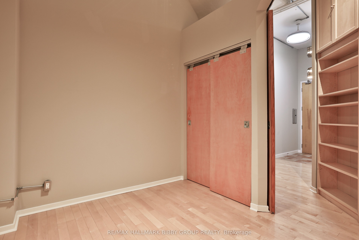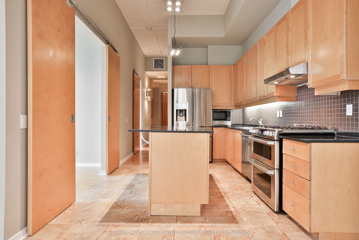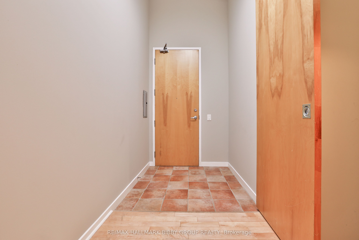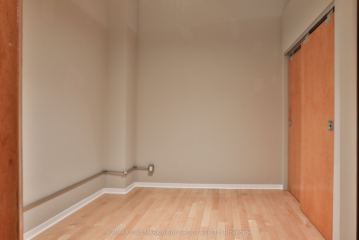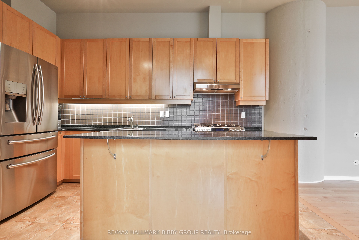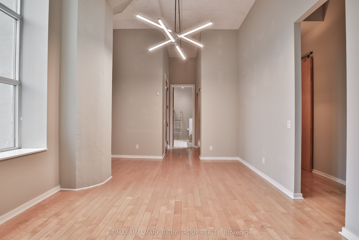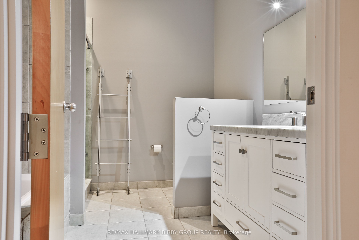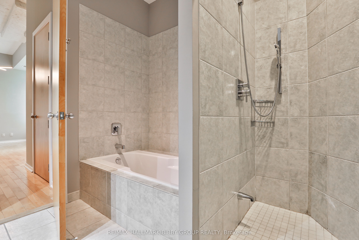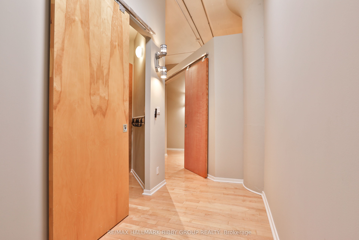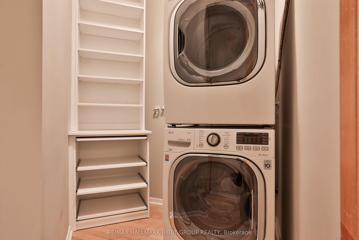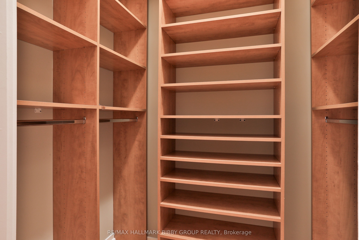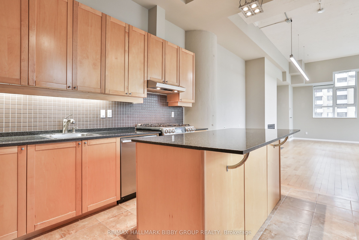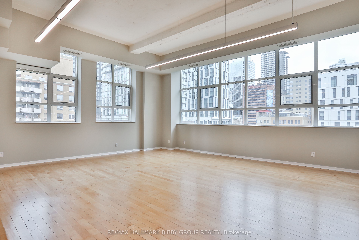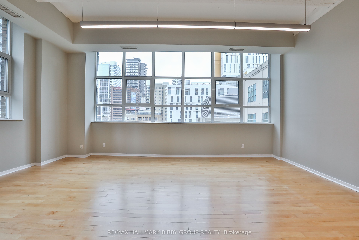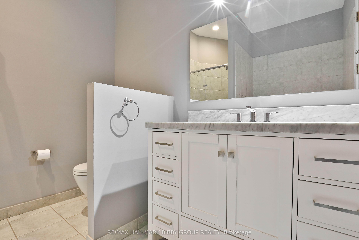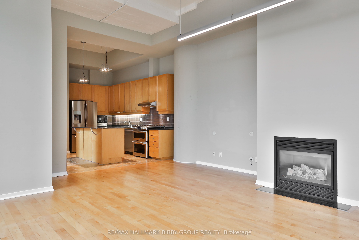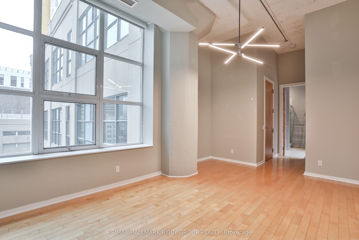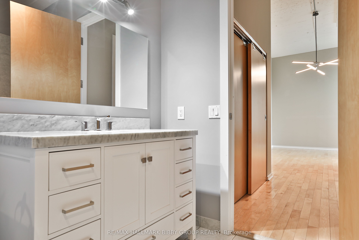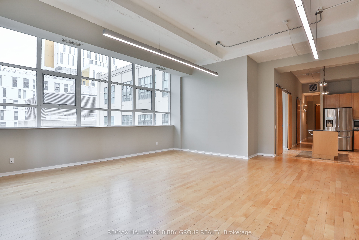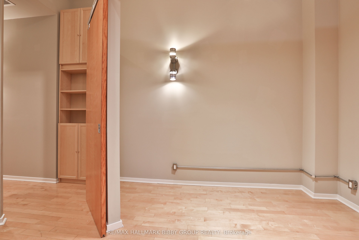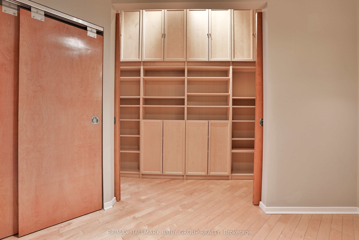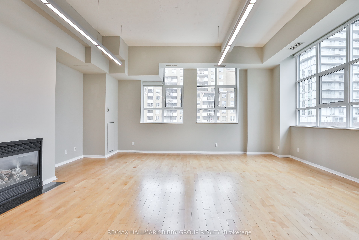
List Price: $1,174,900 + $1,736 maint. fee
155 Dalhousie Street, Toronto C08, M5B 2P7
- By RE/MAX HALLMARK BIBBY GROUP REALTY
Condo Apartment|MLS - #C12052824|New
3 Bed
2 Bath
1600-1799 Sqft.
Underground Garage
Included in Maintenance Fee:
Building Insurance
Common Elements
CAC
Parking
Water
Price comparison with similar homes in Toronto C08
Compared to 106 similar homes
8.7% Higher↑
Market Avg. of (106 similar homes)
$1,081,104
Note * Price comparison is based on the similar properties listed in the area and may not be accurate. Consult licences real estate agent for accurate comparison
Room Information
| Room Type | Features | Level |
|---|---|---|
| Living Room 6.42 x 3.42 m | Gas Fireplace, Hardwood Floor, South View | Main |
| Dining Room 6.42 x 3.14 m | Hardwood Floor, West View, Gas Fireplace | Main |
| Kitchen 5.21 x 2.29 m | Granite Counters, Stainless Steel Appl, Centre Island | Main |
| Primary Bedroom 7.4 x 3.6 m | 5 Pc Ensuite, Walk-In Closet(s), West View | Main |
| Bedroom 2 3.08 x 3.6 m | Main |
Client Remarks
Experience an Unparalleled Blend of Scale and Sophistication in this Stunning Architecturally Designed Two-Bedroom Plus Den Corner Unit at the Coveted Merchandise Building. Boasting a desirable South-West Exposure, this expansive 1796 square foot residence offers an abundance of natural light throughout. The Generously Proportioned Principal Rooms are Perfect for Entertaining, Featuring a Cozy Gas Fireplace and Seamless Flow. With Soaring 12-Foot Ceilings and Rich Hardwood Flooring, every corner of this home exudes elegance. Custom Motorized Blinds are Featured Throughout. The Updated Gourmet Kitchen is a Chefs Dream, Equipped with Premium Appliances and a Large Center Island for both Storage and Prep Space. The Primary Bedroom is a Peaceful Retreat, Complete with a Spa-Like Ensuite Bathroom. A Spacious Second Bedroom Offers Comfort for Guests or Growing Families. The Versatile Den is Ideal for a Home Office **EXTRAS** Indulge in World-Class Amenities and an Irreplaceable Location, Just Moments from Toronto Metropolitan University, George Brown College, St. Michael's Hospital, the Financial and Entertainment Districts, Distillery District, St. Lawrence Market, King East Shops, and Easy Highway Access.
Property Description
155 Dalhousie Street, Toronto C08, M5B 2P7
Property type
Condo Apartment
Lot size
N/A acres
Style
Apartment
Approx. Area
N/A Sqft
Home Overview
Last check for updates
Virtual tour
N/A
Basement information
None
Building size
N/A
Status
In-Active
Property sub type
Maintenance fee
$1,735.97
Year built
--
Amenities
Concierge
Exercise Room
Guest Suites
Indoor Pool
Party Room/Meeting Room
Rooftop Deck/Garden
Walk around the neighborhood
155 Dalhousie Street, Toronto C08, M5B 2P7Nearby Places

Shally Shi
Sales Representative, Dolphin Realty Inc
English, Mandarin
Residential ResaleProperty ManagementPre Construction
Mortgage Information
Estimated Payment
$0 Principal and Interest
 Walk Score for 155 Dalhousie Street
Walk Score for 155 Dalhousie Street

Book a Showing
Tour this home with Shally
Frequently Asked Questions about Dalhousie Street
Recently Sold Homes in Toronto C08
Check out recently sold properties. Listings updated daily
No Image Found
Local MLS®️ rules require you to log in and accept their terms of use to view certain listing data.
No Image Found
Local MLS®️ rules require you to log in and accept their terms of use to view certain listing data.
No Image Found
Local MLS®️ rules require you to log in and accept their terms of use to view certain listing data.
No Image Found
Local MLS®️ rules require you to log in and accept their terms of use to view certain listing data.
No Image Found
Local MLS®️ rules require you to log in and accept their terms of use to view certain listing data.
No Image Found
Local MLS®️ rules require you to log in and accept their terms of use to view certain listing data.
No Image Found
Local MLS®️ rules require you to log in and accept their terms of use to view certain listing data.
No Image Found
Local MLS®️ rules require you to log in and accept their terms of use to view certain listing data.
Check out 100+ listings near this property. Listings updated daily
See the Latest Listings by Cities
1500+ home for sale in Ontario
