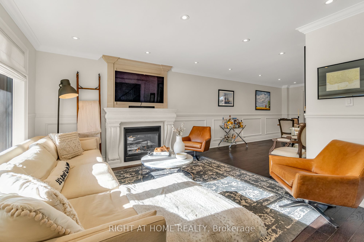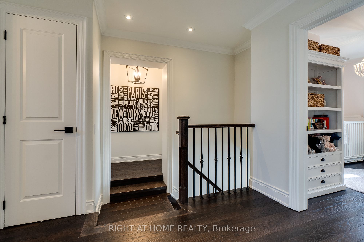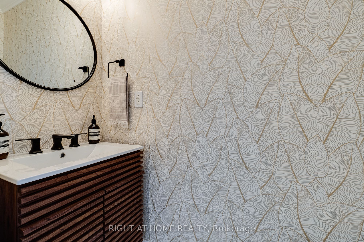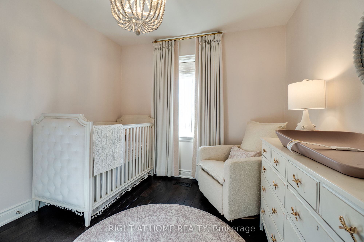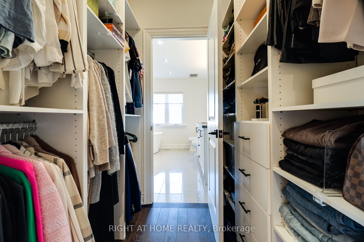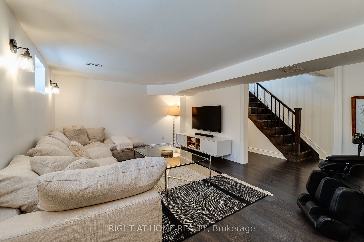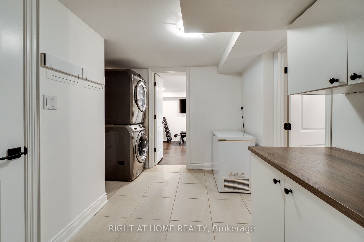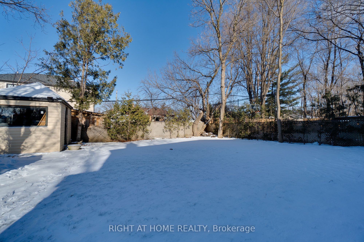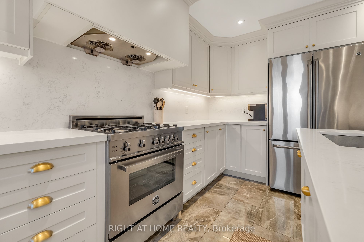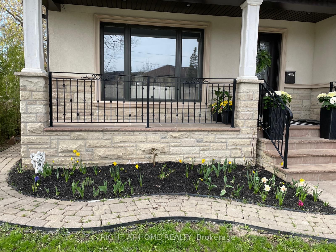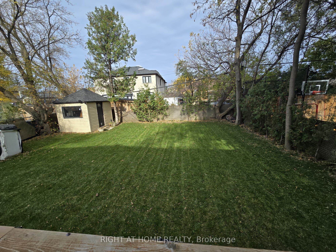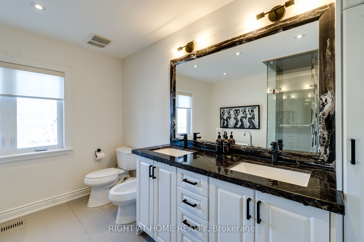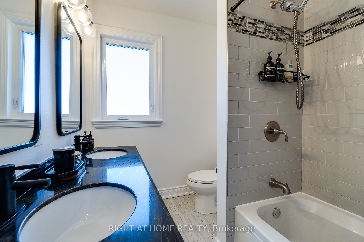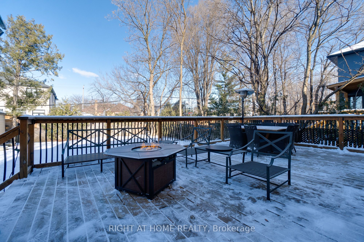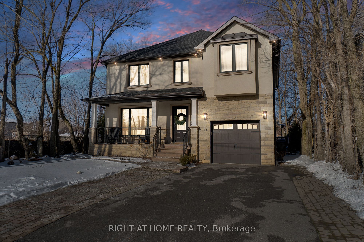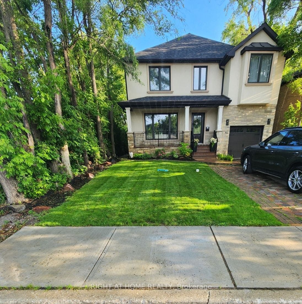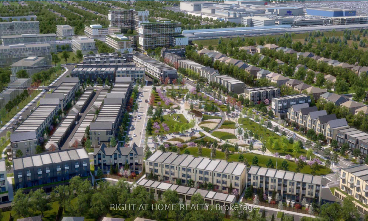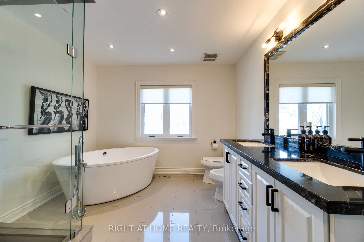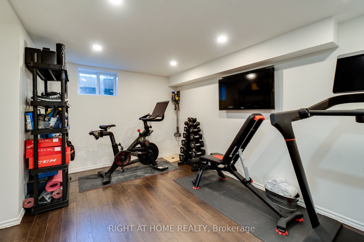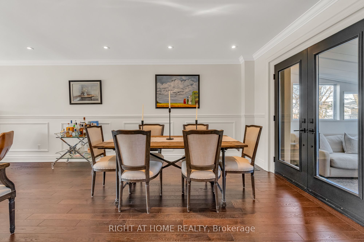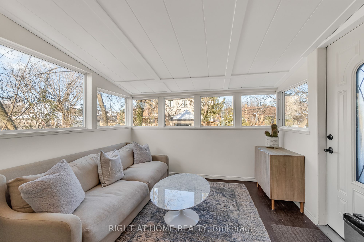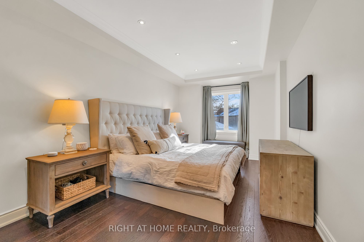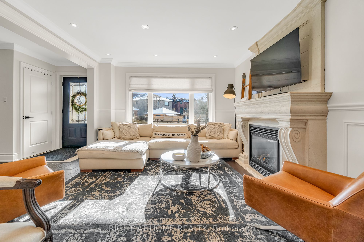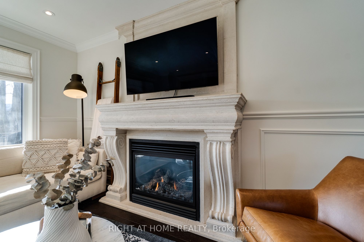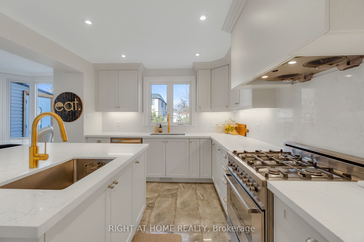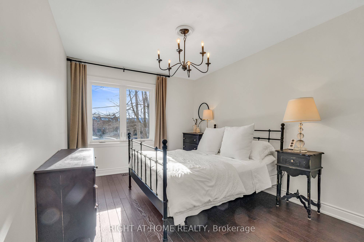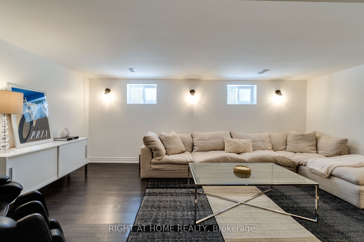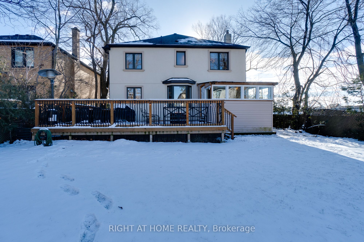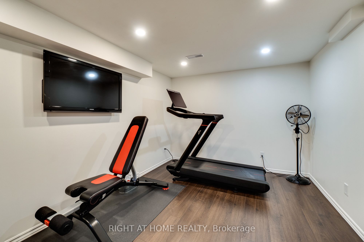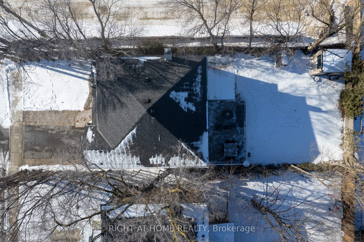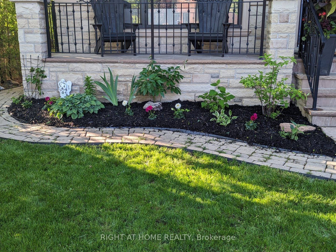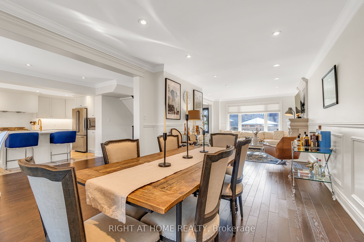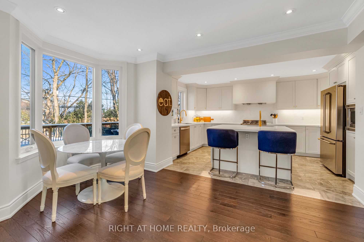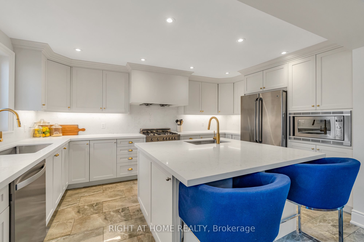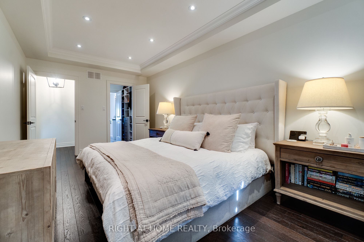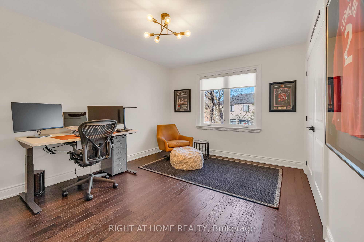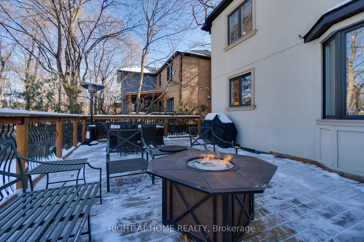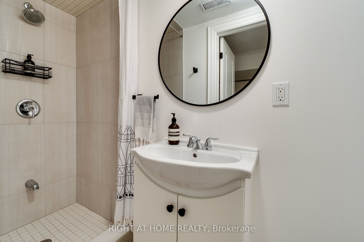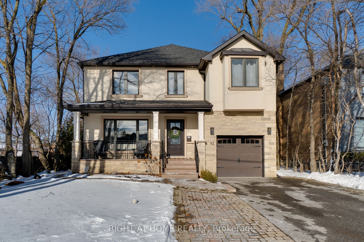
List Price: $2,199,000
92 Ridgevale Drive, Toronto C04, M6A 1L3
- By RIGHT AT HOME REALTY
Detached|MLS - #C12003112|New
5 Bed
4 Bath
Built-In Garage
Price comparison with similar homes in Toronto C04
Compared to 12 similar homes
-32.4% Lower↓
Market Avg. of (12 similar homes)
$3,251,667
Note * Price comparison is based on the similar properties listed in the area and may not be accurate. Consult licences real estate agent for accurate comparison
Room Information
| Room Type | Features | Level |
|---|---|---|
| Living Room 9.44 x 3.38 m | Gas Fireplace, Open Concept, Picture Window | Main |
| Dining Room 9.44 x 3.38 m | W/O To Deck, Open Concept, Pot Lights | Main |
| Kitchen 4.57 x 3.97 m | Centre Island, Quartz Counter, Custom Backsplash | Main |
| Primary Bedroom 5.63 x 3.23 m | Walk-In Closet(s), 6 Pc Ensuite, Pot Lights | Second |
| Bedroom 2 4.29 x 3.07 m | Double Closet, Hardwood Floor, Large Window | Second |
| Bedroom 3 4.29 x 3.16 m | Double Closet, Hardwood Floor, Large Window | Second |
| Bedroom 4 2.98 x 2.92 m | Hardwood Floor, Closet | Second |
| Bedroom 5 4.47 x 2.87 m | Pot Lights, 3 Pc Bath, Above Grade Window | Basement |
Client Remarks
Modern renovated & immaculately maintained 4+1 bedroom, 4 bath family home on a Private Pool Sized Lot (46x120 ft) Beautifully Landscaped and Surrounded By Mature Trees providing ample privacy. New Kitchen (2024), Powder Room (2023), updated bathrooms & fixtures throughout. Entire home has beenprofessionally painted top to bottom. Fully finished basement with great layout. Hardwood Floors & potlights throughout. Abundance of Storage on all three levels. GasFireplace, Sunroom, Extra Large Deck, Stainless Steel Appliances including Fridge (water and ice), Bertazzoni Gas Range, built-in Microwave, Dishwasher, Wine Fridge. Many smart home upgrades including smart lock, light switches & nest thermostat. Garage includes upgraded electrical ready for car charger (220V). Water softner system, central vac, gutter guards and large backyard shed. Prime location - 7 minute walk to Subway, schools, & synagogues. Easy Access toAllen Rd. & 401. Next to New Lawrence Heights Development and new 4 Acre park to be built.
Property Description
92 Ridgevale Drive, Toronto C04, M6A 1L3
Property type
Detached
Lot size
N/A acres
Style
2-Storey
Approx. Area
N/A Sqft
Home Overview
Last check for updates
Virtual tour
N/A
Basement information
Full,Finished
Building size
N/A
Status
In-Active
Property sub type
Maintenance fee
$N/A
Year built
2024
Walk around the neighborhood
92 Ridgevale Drive, Toronto C04, M6A 1L3Nearby Places

Shally Shi
Sales Representative, Dolphin Realty Inc
English, Mandarin
Residential ResaleProperty ManagementPre Construction
Mortgage Information
Estimated Payment
$0 Principal and Interest
 Walk Score for 92 Ridgevale Drive
Walk Score for 92 Ridgevale Drive

Book a Showing
Tour this home with Shally
Frequently Asked Questions about Ridgevale Drive
Recently Sold Homes in Toronto C04
Check out recently sold properties. Listings updated daily
No Image Found
Local MLS®️ rules require you to log in and accept their terms of use to view certain listing data.
No Image Found
Local MLS®️ rules require you to log in and accept their terms of use to view certain listing data.
No Image Found
Local MLS®️ rules require you to log in and accept their terms of use to view certain listing data.
No Image Found
Local MLS®️ rules require you to log in and accept their terms of use to view certain listing data.
No Image Found
Local MLS®️ rules require you to log in and accept their terms of use to view certain listing data.
No Image Found
Local MLS®️ rules require you to log in and accept their terms of use to view certain listing data.
No Image Found
Local MLS®️ rules require you to log in and accept their terms of use to view certain listing data.
No Image Found
Local MLS®️ rules require you to log in and accept their terms of use to view certain listing data.
Check out 100+ listings near this property. Listings updated daily
See the Latest Listings by Cities
1500+ home for sale in Ontario
