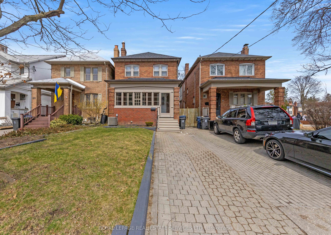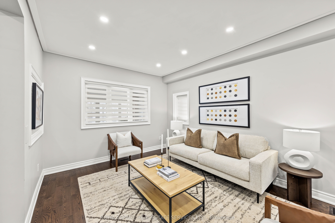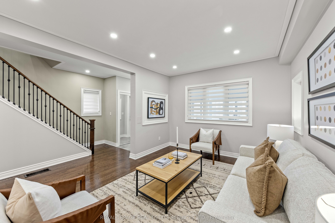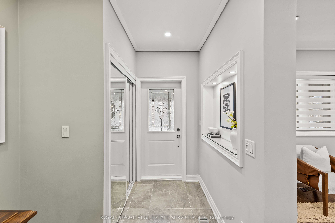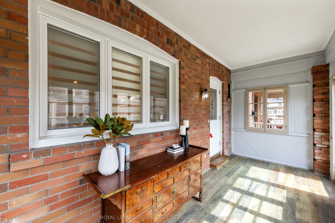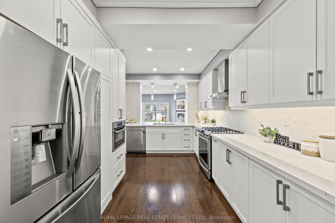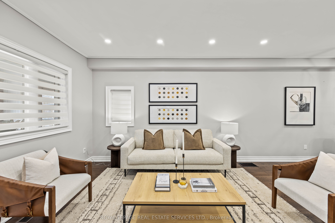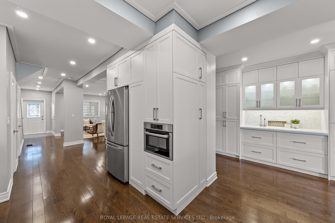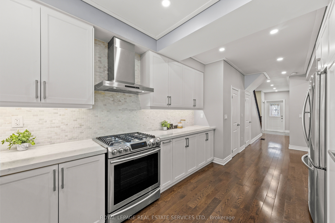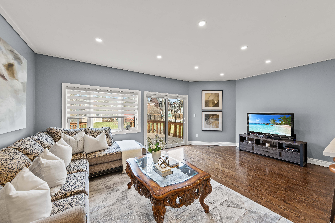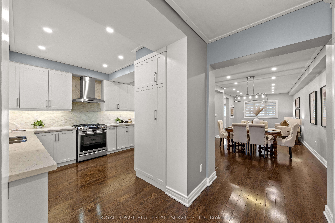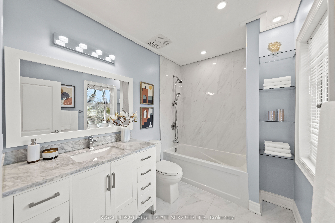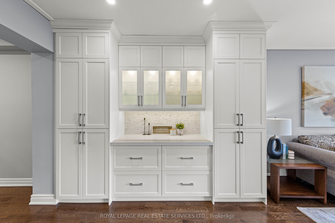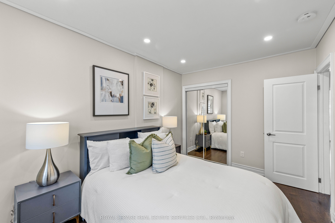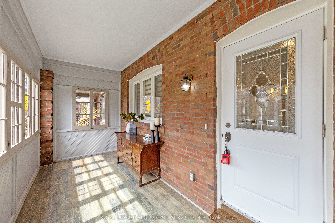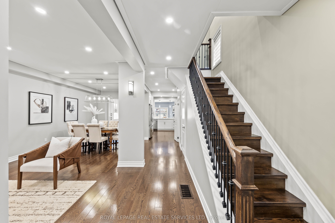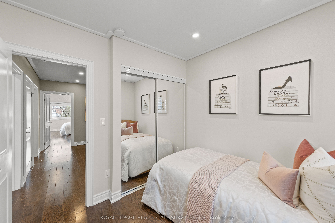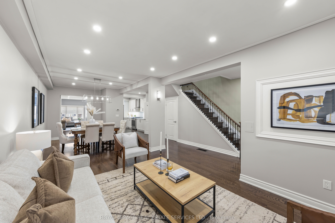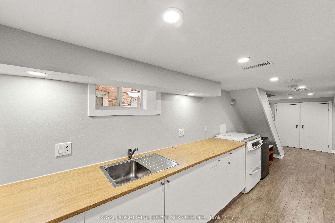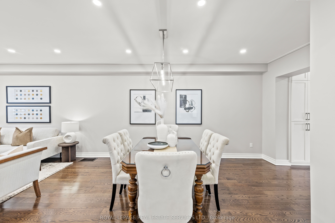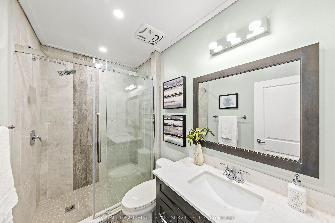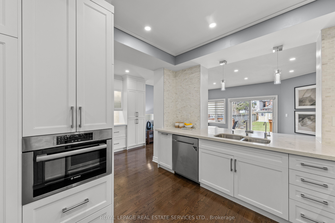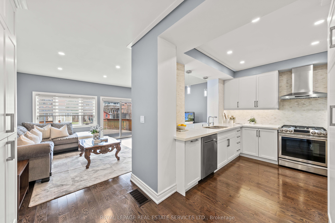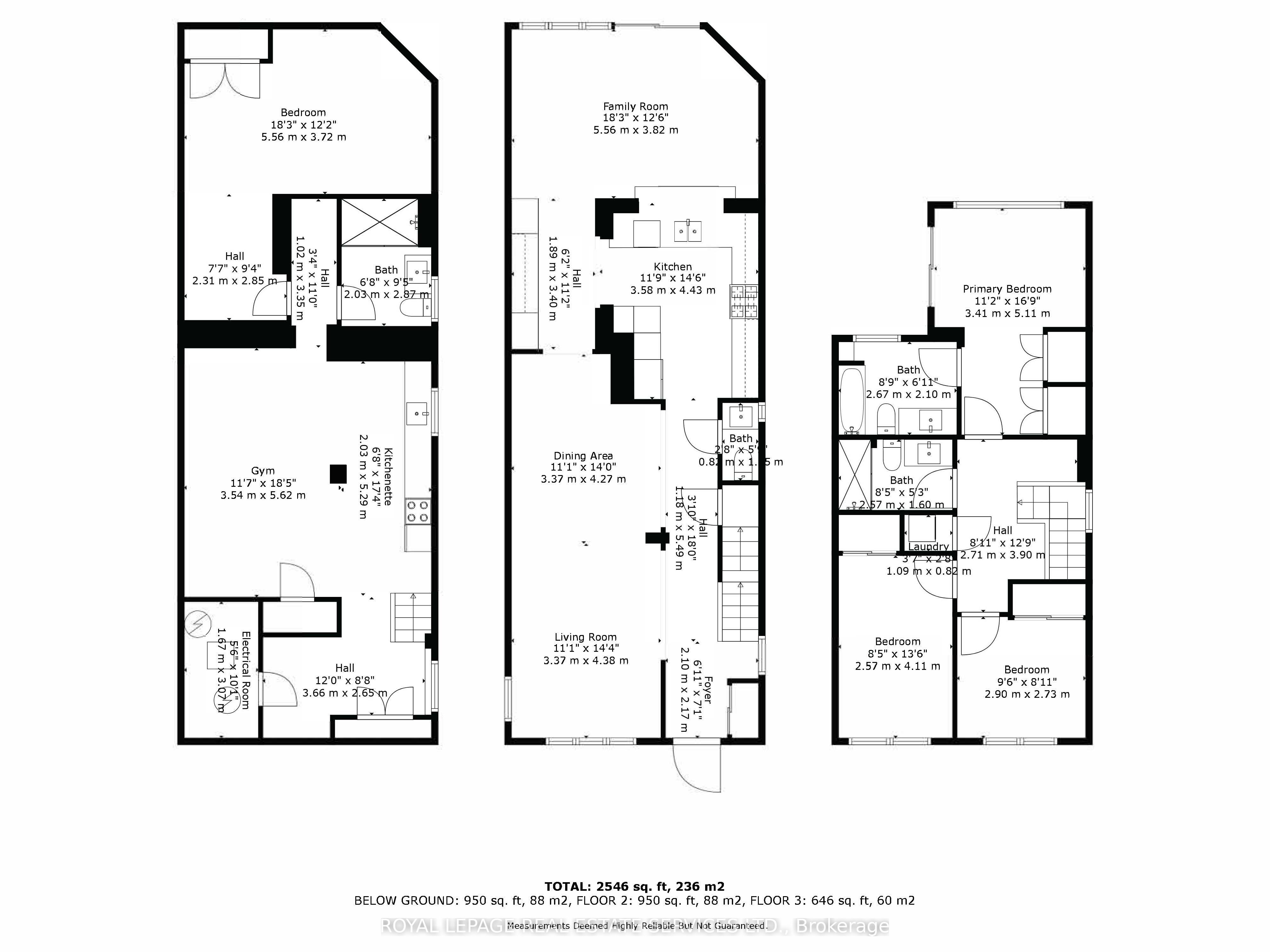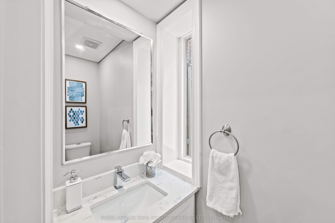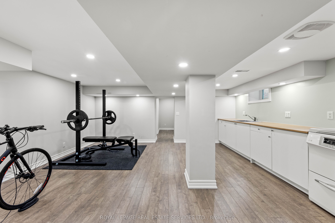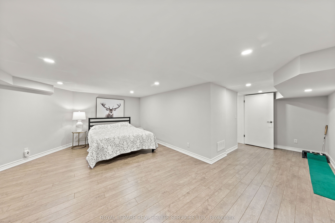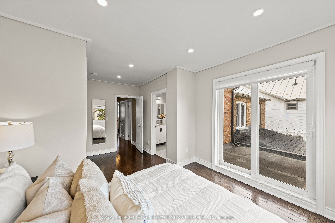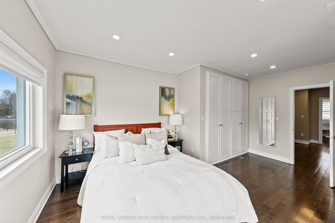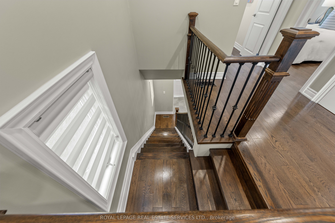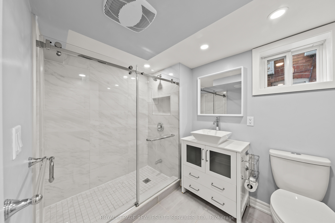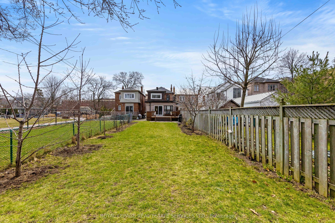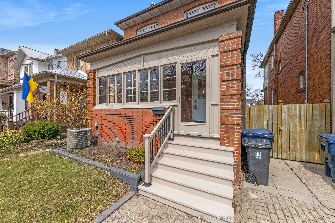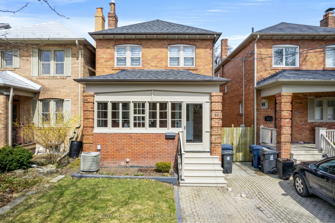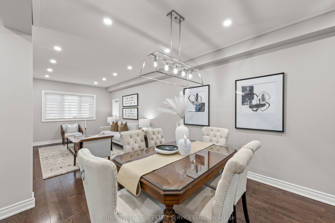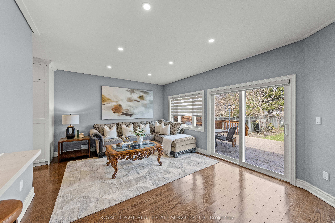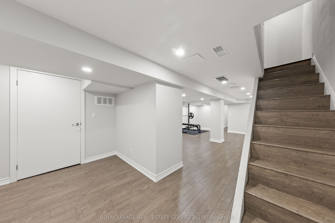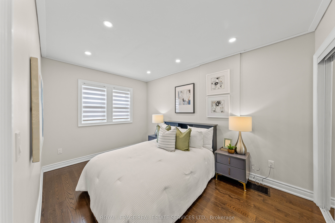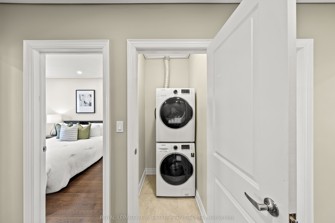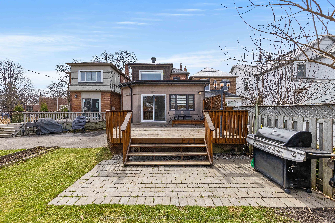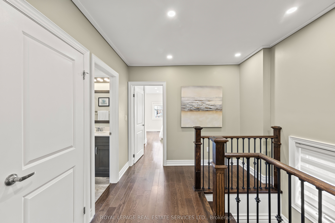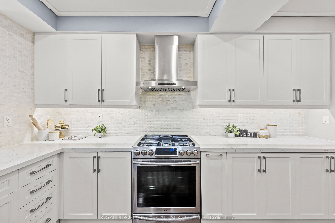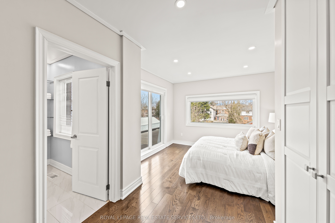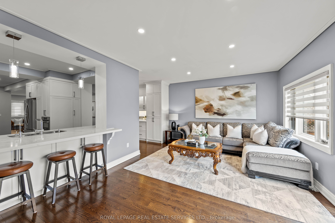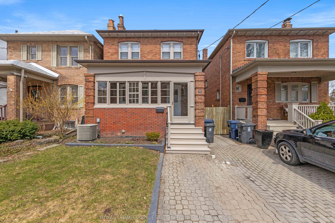
List Price: $2,588,000
82 Ranleigh Avenue, Toronto C04, M4N 1W9
- By ROYAL LEPAGE REAL ESTATE SERVICES LTD.
Detached|MLS - #C12083579|New
4 Bed
4 Bath
1500-2000 Sqft.
None Garage
Price comparison with similar homes in Toronto C04
Compared to 16 similar homes
-9.0% Lower↓
Market Avg. of (16 similar homes)
$2,844,943
Note * Price comparison is based on the similar properties listed in the area and may not be accurate. Consult licences real estate agent for accurate comparison
Room Information
| Room Type | Features | Level |
|---|---|---|
| Living Room 4.38 x 3.37 m | Hardwood Floor, Combined w/Dining, Window | Main |
| Dining Room 4.27 x 3.37 m | Hardwood Floor, Open Concept, Pot Lights | Main |
| Kitchen 4.43 x 3.58 m | Hardwood Floor, Breakfast Bar, Pantry | Main |
| Primary Bedroom 5.11 x 3.41 m | Hardwood Floor, 4 Pc Ensuite, Double Closet | Second |
| Bedroom 2 4.11 x 2.57 m | Hardwood Floor, Mirrored Closet, Window | Second |
| Bedroom 3 2.9 x 2.73 m | Hardwood Floor, Mirrored Closet, Window | Second |
| Bedroom 5.56 x 3.72 m | Hardwood Floor, Double Closet, Pot Lights | Lower |
Client Remarks
Impeccably Renovated, Nestled in Serene, Tree Lined Streets Of Toronto's Highly Sought After Lawrence Park North Neighbourhood, Turn Key Detached 2 Storey, Solid Brick Exterior, Stucco Clad Rear Addition. Expansive 25' X 186' Lot Ideal For Future Pool Or Garden Suite, Privileged Location Adjacent To Ranleigh Park (opened Dec. 2021), Bedford Park ES (JK-Gr.8), Steps to Wanless Park, George Locke Library, Lawrence Subway Station, Vibrant Yonge Street Shops And Dining Just Moments Away. Sophisticated Interiors & Thoughtful Upgrades. Sunlit Haven, 3+1 Bedrooms, 3.5 Bathrooms, Soaring Ceilings Amplify Sense Of Space. Chef Inspired Kitchen Adorned With Floor To Ceiling White Cabinetry, Butlers Pantry, Breakfast Bar, Premium Appliances, Gas/Electric Stove, Double Undermount Sink. Flowing Effortlessly Into Open Concept Family Room With Walk Out Access To Back Deck. Second Level, Spacious Bedrooms With Double Mirrored Closets, Convenience Of Second Floor Laundry. Fully Finished Basement, Waterproofed + Reinforced Cement, Offers Versatility With A Roughed In Kitchen, Ideal For An In Law Suite, Rental Or Recreational Space. Prime Location With Elite Educational Access. Proximity To Top Ranked Fraser Institute Recognized Bedford Park ES, Lawrence Park CI, Blessed Sacrament CES, Esteemed Private Schools TFS, Havergal College, Crescent School. Quiet Street Equipped With Municipal Camera Surveillance Fosters Safe, Community Oriented Atmosphere, Nearby Parks, Transit, Upscale Amenities Enhance Daily Living. Outdoor Oasis & Additional Features. Private, Fenced Backyard Is Blank Canvas For Gardening Or Leisure, Garden Shed, Enclosed Front Vestibule/Mud/Sunroom Spanning Full Length Of Porch. Private Driveway Accommodates 2 Vehicles, Neutral Palette, Hardwood Floors, Large Principal Rooms. Rare Opportunity To Own Meticulously Updated Residence In One Of Toronto's Most Coveted Neighbourhoods. Truly A Property For Discerning Buyers Seeking Location, Luxury & Limitless Potential.
Property Description
82 Ranleigh Avenue, Toronto C04, M4N 1W9
Property type
Detached
Lot size
N/A acres
Style
2-Storey
Approx. Area
N/A Sqft
Home Overview
Basement information
Finished,Full
Building size
N/A
Status
In-Active
Property sub type
Maintenance fee
$N/A
Year built
2024
Walk around the neighborhood
82 Ranleigh Avenue, Toronto C04, M4N 1W9Nearby Places

Shally Shi
Sales Representative, Dolphin Realty Inc
English, Mandarin
Residential ResaleProperty ManagementPre Construction
Mortgage Information
Estimated Payment
$0 Principal and Interest
 Walk Score for 82 Ranleigh Avenue
Walk Score for 82 Ranleigh Avenue

Book a Showing
Tour this home with Shally
Frequently Asked Questions about Ranleigh Avenue
Recently Sold Homes in Toronto C04
Check out recently sold properties. Listings updated daily
No Image Found
Local MLS®️ rules require you to log in and accept their terms of use to view certain listing data.
No Image Found
Local MLS®️ rules require you to log in and accept their terms of use to view certain listing data.
No Image Found
Local MLS®️ rules require you to log in and accept their terms of use to view certain listing data.
No Image Found
Local MLS®️ rules require you to log in and accept their terms of use to view certain listing data.
No Image Found
Local MLS®️ rules require you to log in and accept their terms of use to view certain listing data.
No Image Found
Local MLS®️ rules require you to log in and accept their terms of use to view certain listing data.
No Image Found
Local MLS®️ rules require you to log in and accept their terms of use to view certain listing data.
No Image Found
Local MLS®️ rules require you to log in and accept their terms of use to view certain listing data.
Check out 100+ listings near this property. Listings updated daily
See the Latest Listings by Cities
1500+ home for sale in Ontario
