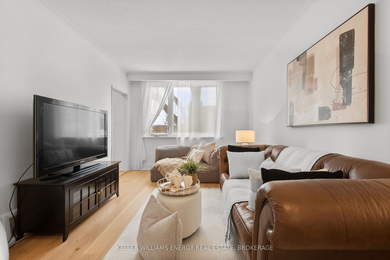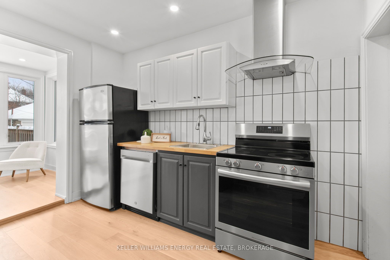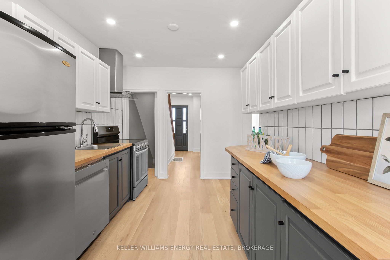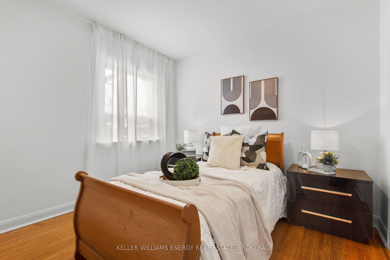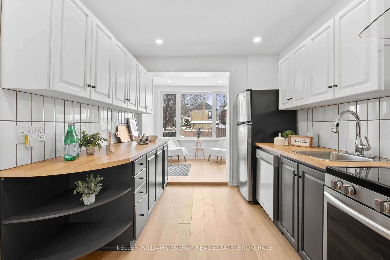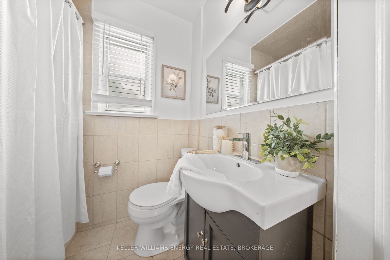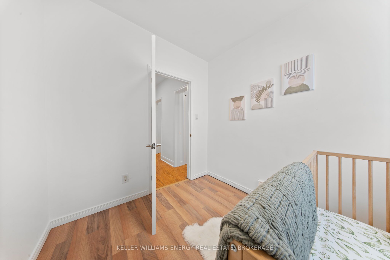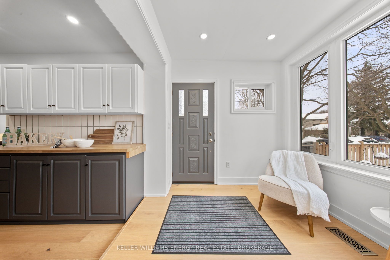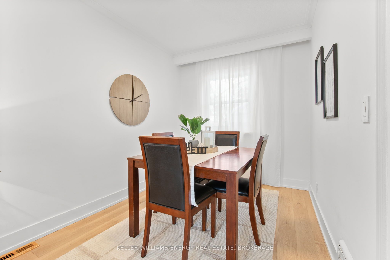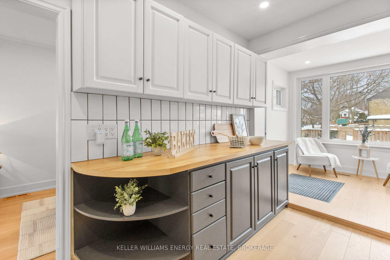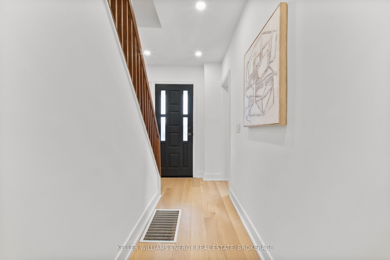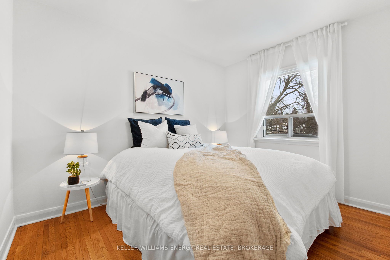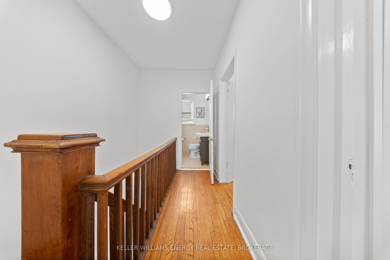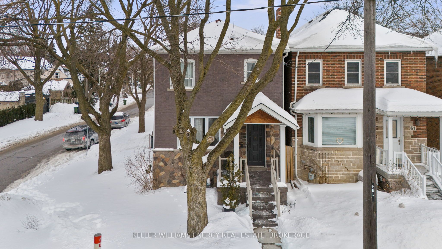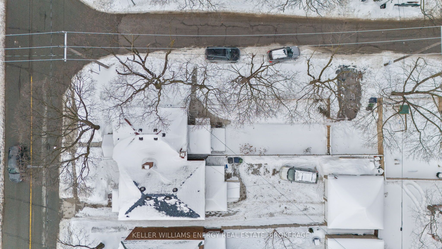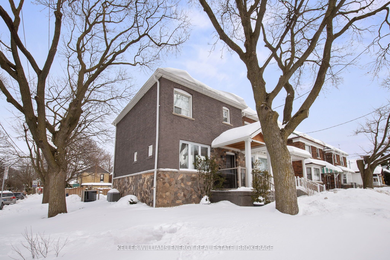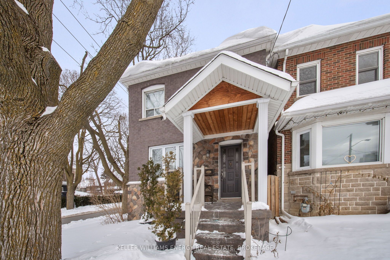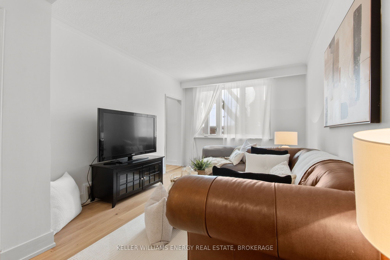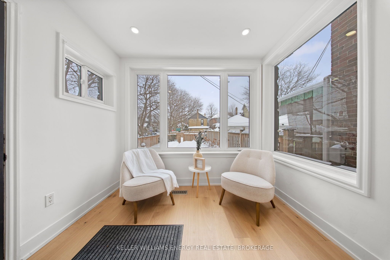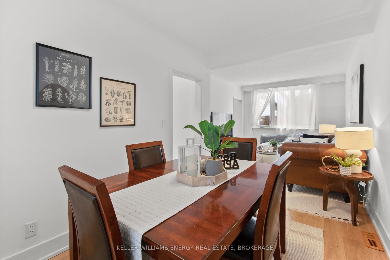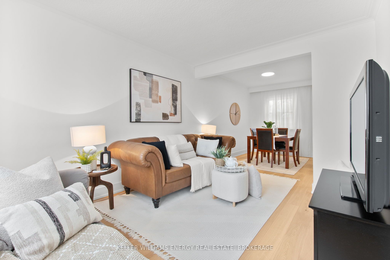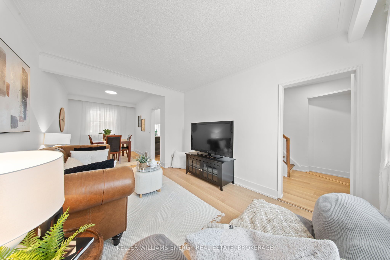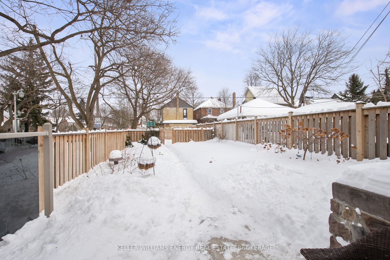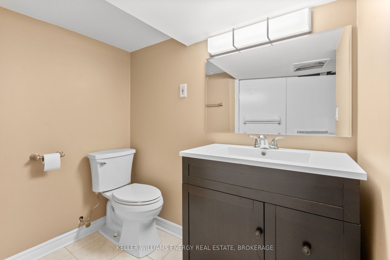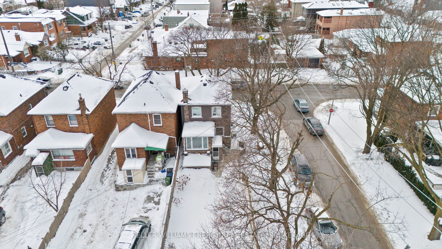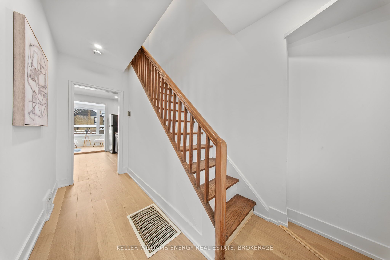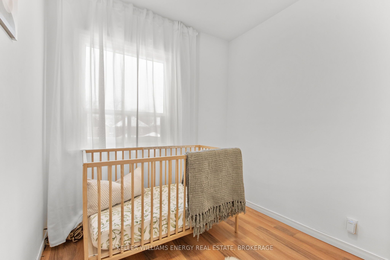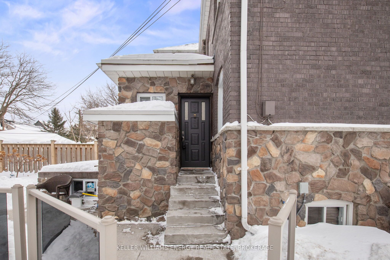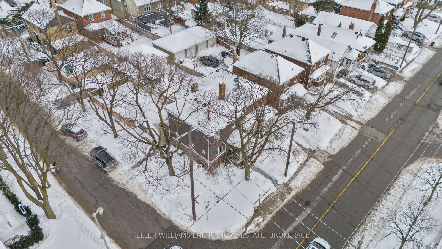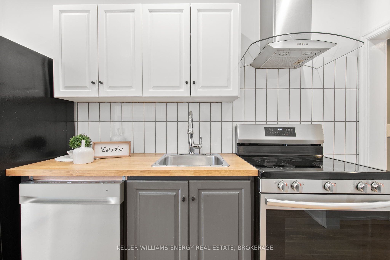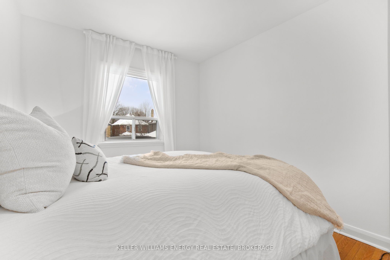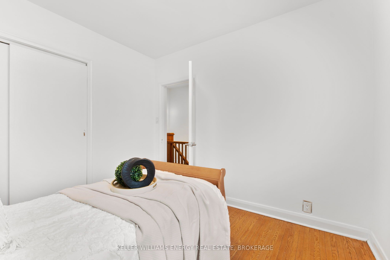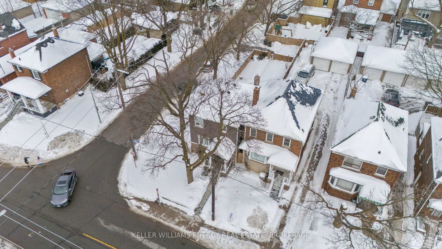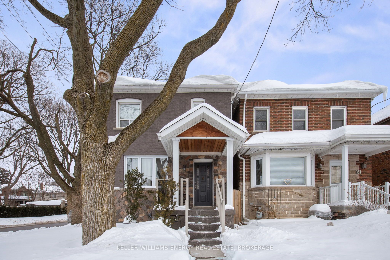
List Price: $1,375,000
63 Marlee Avenue, Toronto C04, M6E 3B1
- By KELLER WILLIAMS ENERGY REAL ESTATE, BROKERAGE
Detached|MLS - #C11982153|Price Change
3 Bed
2 Bath
None Garage
Price comparison with similar homes in Toronto C04
Compared to 3 similar homes
-16.3% Lower↓
Market Avg. of (3 similar homes)
$1,642,667
Note * Price comparison is based on the similar properties listed in the area and may not be accurate. Consult licences real estate agent for accurate comparison
Room Information
| Room Type | Features | Level |
|---|---|---|
| Kitchen 3.58 x 2.66 m | Hardwood Floor, Pot Lights, Backsplash | Main |
| Living Room 3.96 x 3.13 m | Hardwood Floor, Window | Main |
| Dining Room 3.4 x 2.43 m | Hardwood Floor, Window | Main |
| Primary Bedroom 2.86 x 3.35 m | Hardwood Floor, Closet, Window | Second |
| Bedroom 2 3.17 x 3.09 m | Hardwood Floor, Closet, Window | Second |
| Bedroom 3 2.58 x 2.28 m | Laminate, Window | Second |
Client Remarks
Welcome to this lovely 3-bedroom, 2-bathroom detached home on a large 30' x 120' corner lot in the heart of Forest Hill. This home seamlessly blends modern updates with timeless charm. Step inside to the recently updated main floor featuring gleaming engineered hardwood floors, LED pot lights, and a fresh coat of paint, creating a bright and inviting atmosphere. The chefs kitchen boasts a sunlit breakfast area, elegant wood countertops and a stylish tile backsplash perfect for both casual meals and gourmet cooking.Outside, the expansive backyard provides the ideal setting for outdoor entertaining, gardening, or simply unwinding in your private oasis. A true gem in a sought-after neighborhood. Don't miss this exceptional opportunity! Conveniently located close to great shops, restaurants, parks, public transit and more. Situated amongst some amazing schools in Toronto such as West Prep Jr, Forest Hill Jr & Sr, Forest Hill CI and Northern SS. Put this house on your weekend must see list, you won't want to miss it. New Shingles 2023, New Furnace and Air Conditioner 2024, New Stove, Dishwasher, Range Hood, all 2024.
Property Description
63 Marlee Avenue, Toronto C04, M6E 3B1
Property type
Detached
Lot size
N/A acres
Style
2-Storey
Approx. Area
N/A Sqft
Home Overview
Last check for updates
Virtual tour
N/A
Basement information
Separate Entrance,Finished
Building size
N/A
Status
In-Active
Property sub type
Maintenance fee
$N/A
Year built
--
Walk around the neighborhood
63 Marlee Avenue, Toronto C04, M6E 3B1Nearby Places

Shally Shi
Sales Representative, Dolphin Realty Inc
English, Mandarin
Residential ResaleProperty ManagementPre Construction
Mortgage Information
Estimated Payment
$0 Principal and Interest
 Walk Score for 63 Marlee Avenue
Walk Score for 63 Marlee Avenue

Book a Showing
Tour this home with Shally
Frequently Asked Questions about Marlee Avenue
Recently Sold Homes in Toronto C04
Check out recently sold properties. Listings updated daily
No Image Found
Local MLS®️ rules require you to log in and accept their terms of use to view certain listing data.
No Image Found
Local MLS®️ rules require you to log in and accept their terms of use to view certain listing data.
No Image Found
Local MLS®️ rules require you to log in and accept their terms of use to view certain listing data.
No Image Found
Local MLS®️ rules require you to log in and accept their terms of use to view certain listing data.
No Image Found
Local MLS®️ rules require you to log in and accept their terms of use to view certain listing data.
No Image Found
Local MLS®️ rules require you to log in and accept their terms of use to view certain listing data.
No Image Found
Local MLS®️ rules require you to log in and accept their terms of use to view certain listing data.
No Image Found
Local MLS®️ rules require you to log in and accept their terms of use to view certain listing data.
Check out 100+ listings near this property. Listings updated daily
See the Latest Listings by Cities
1500+ home for sale in Ontario
