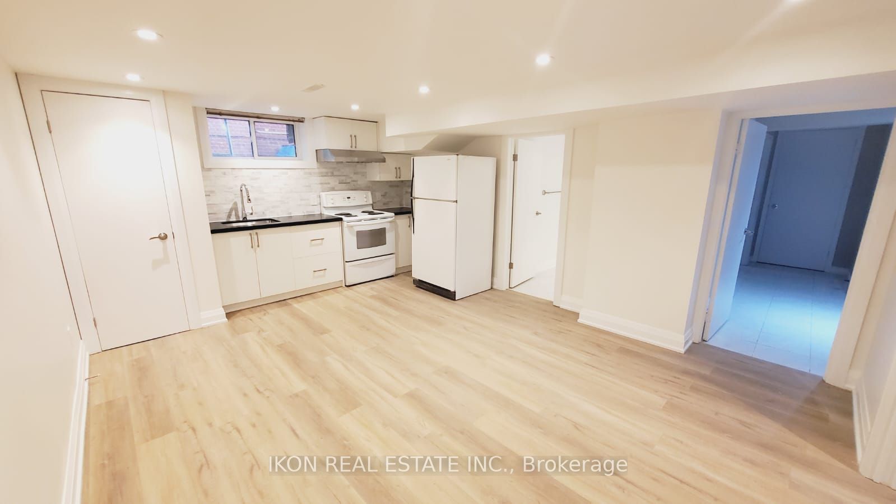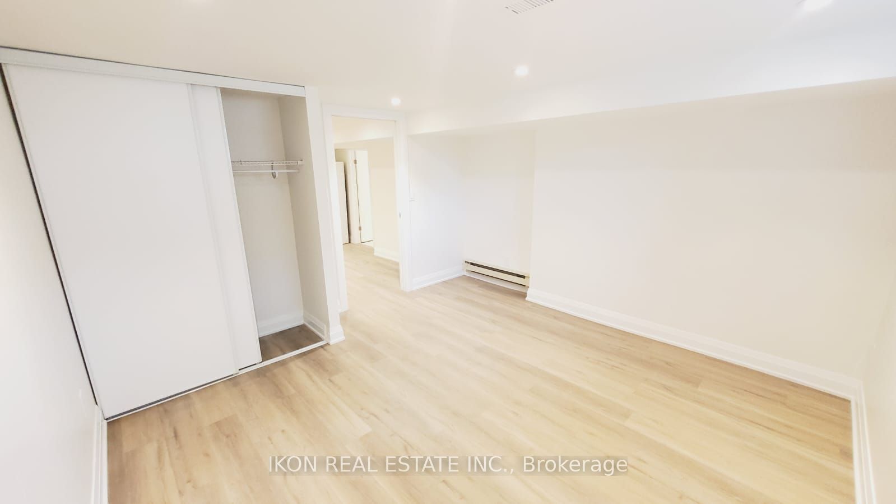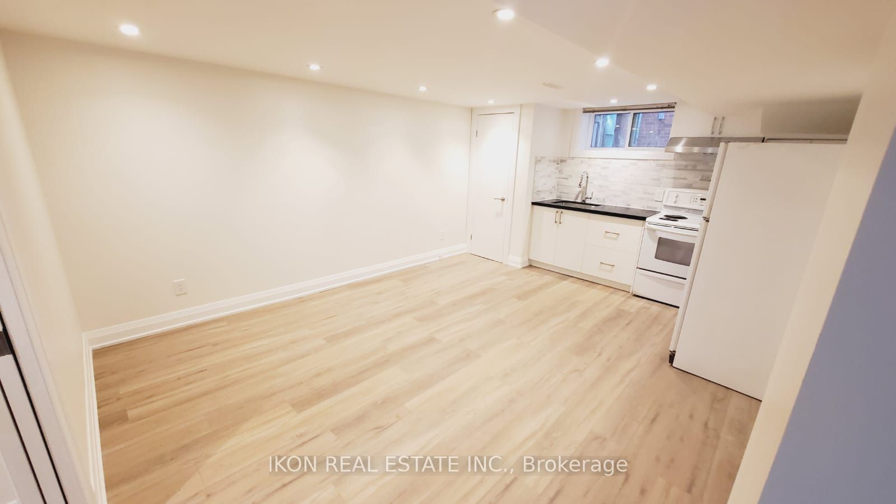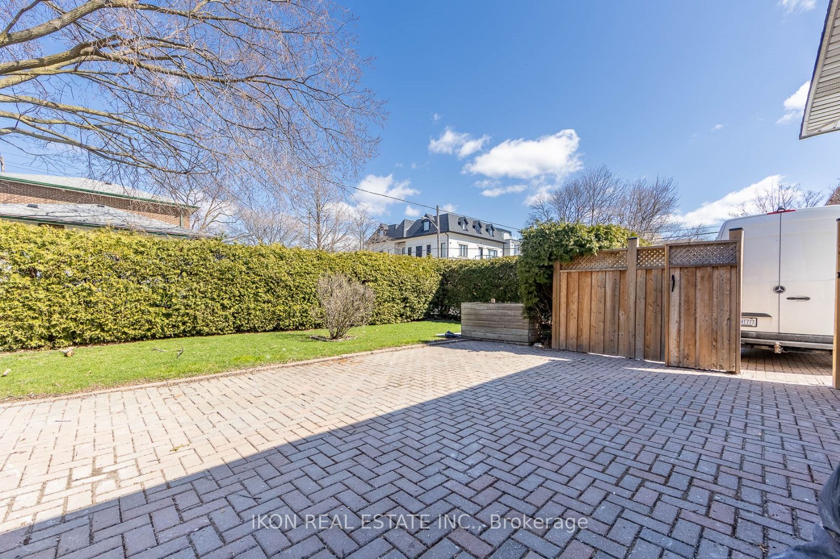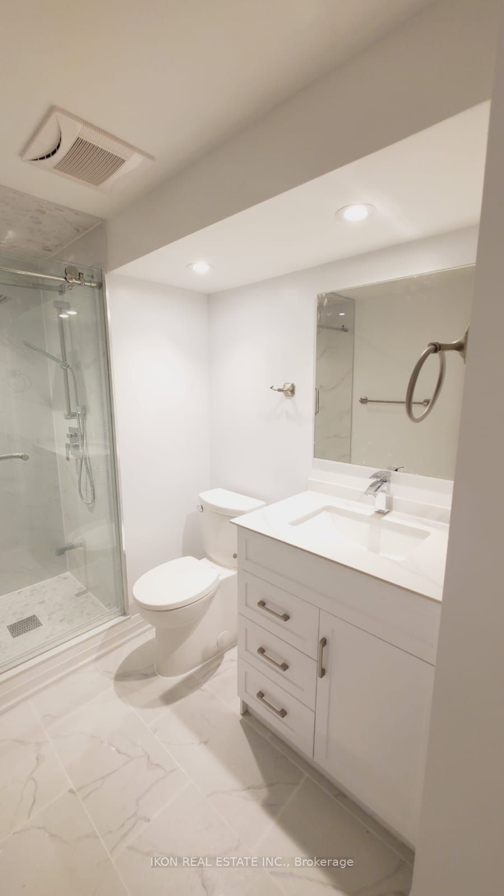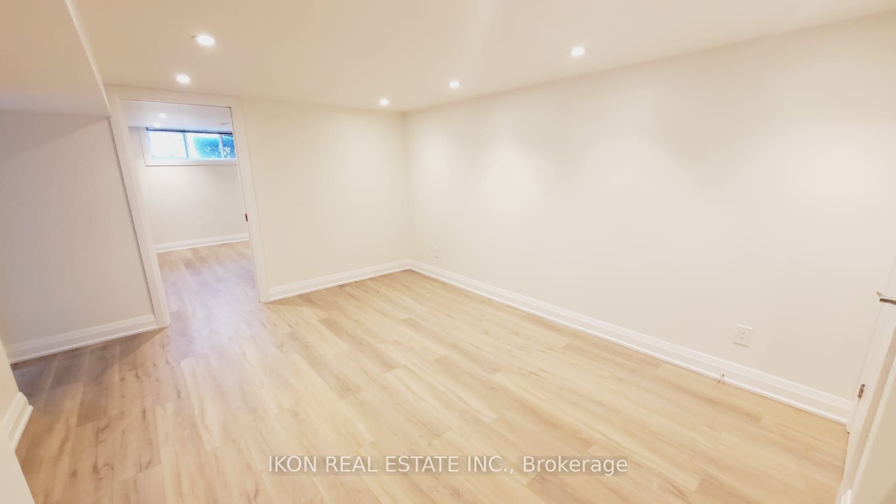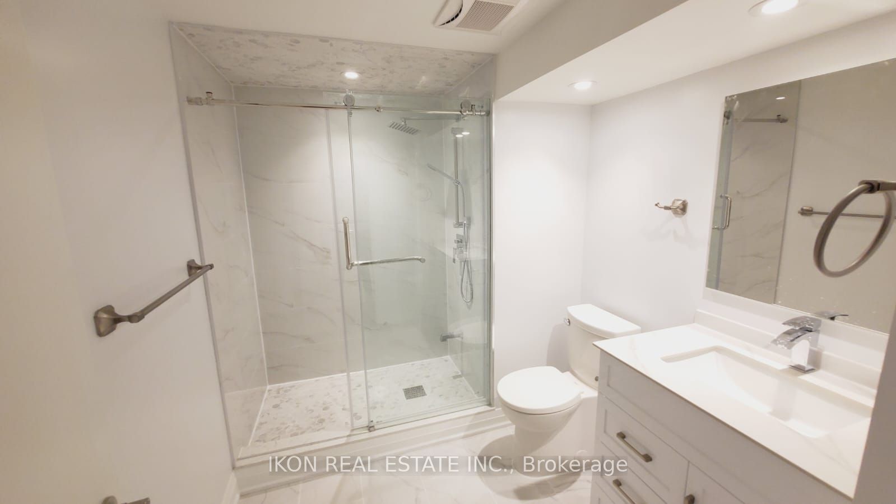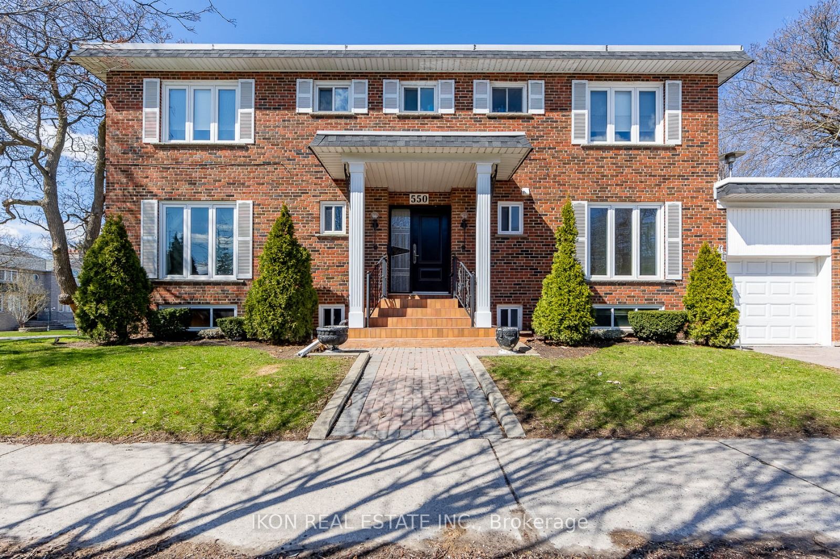
List Price: $1,700 /mo
550 Glencairn Avenue, Toronto C04, M6B 1Z4
- By IKON REAL ESTATE INC.
Detached|MLS - #C11995560|Terminated
1 Bed
1 Bath
Lot Size: 50.06 x 132.22 Feet
Attached Garage
Room Information
| Room Type | Features | Level |
|---|---|---|
| Kitchen 3.048 x 4.572 m | Backsplash, Open Concept, Combined w/Dining | Basement |
| Dining Room 3.048 x 4.572 m | Laminate, Pot Lights, Combined w/Living | Basement |
| Living Room 3.048 x 4.572 m | Laminate, Pot Lights, Open Concept | Basement |
| Primary Bedroom 3.048 x 3.048 m | Sliding Doors, Laminate, Window | Basement |
Client Remarks
WELCOME TO A NEWLY RENOVATED BASEMENT UNIT AVAILABLE FOR LEASE! OVER 600 SQ FT OF LIVING SPACE! ENJOY OUTDOORS WITH LARGE BACKYARD. LOCATED IN A GREAT COMMUNITY, MINUTES WALK FROM GLENCAIRN STATION TRANSIT AND CLOSE TO THE FUTURE FOREST HILL STATION, MANY GREAT SCHOOLS, YORKDALE MALL, ALLEN RD AND THE 401! DO NOT MISS OUT ON THIS GREAT SPACE AND OPPORTUNITY! **EXTRAS** Stove, Fridge, Dishwasher, Washer, Dryer, Elf's. Tenant pay 20% of Hydro & Heat. Water is Included. . Includes: Bed, Bedframe, Drawers, Nightstand, Movable Kitchen Island, Desk, & Sofa. Parking is available for an additional $100/month.
Property Description
550 Glencairn Avenue, Toronto C04, M6B 1Z4
Property type
Detached
Lot size
N/A acres
Style
2-Storey
Approx. Area
N/A Sqft
Home Overview
Last check for updates
Virtual tour
N/A
Basement information
Finished,Separate Entrance
Building size
N/A
Status
In-Active
Property sub type
Maintenance fee
$N/A
Year built
--
Walk around the neighborhood
550 Glencairn Avenue, Toronto C04, M6B 1Z4Nearby Places

Angela Yang
Sales Representative, ANCHOR NEW HOMES INC.
English, Mandarin
Residential ResaleProperty ManagementPre Construction
 Walk Score for 550 Glencairn Avenue
Walk Score for 550 Glencairn Avenue

Book a Showing
Tour this home with Angela
Frequently Asked Questions about Glencairn Avenue
Recently Sold Homes in Toronto C04
Check out recently sold properties. Listings updated daily
See the Latest Listings by Cities
1500+ home for sale in Ontario
