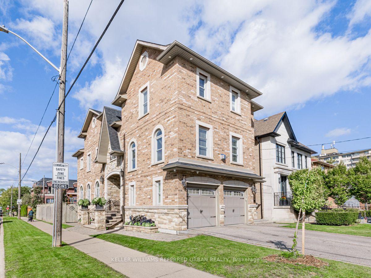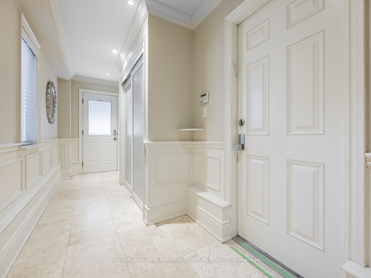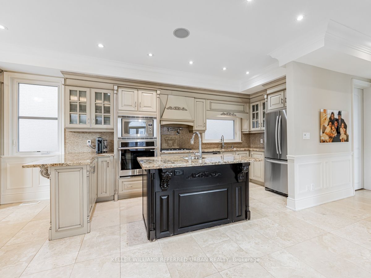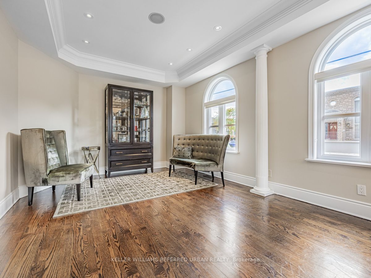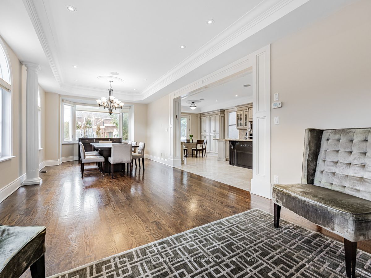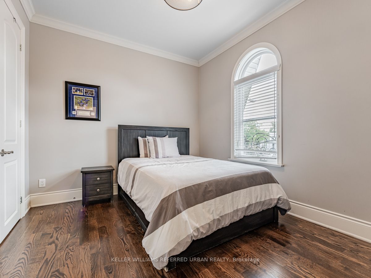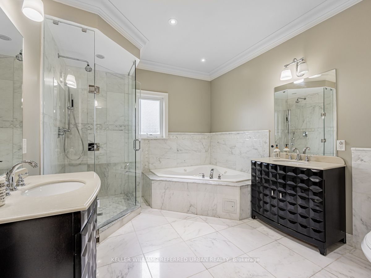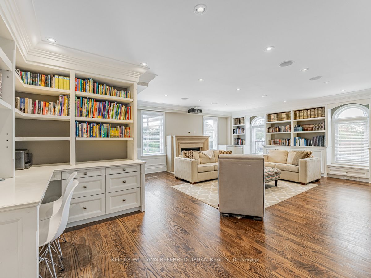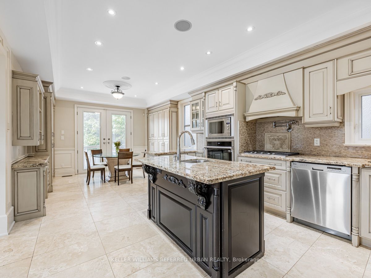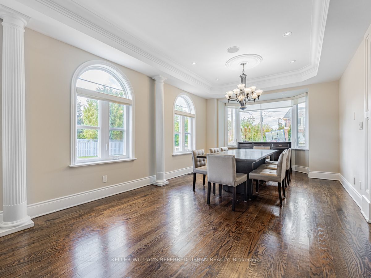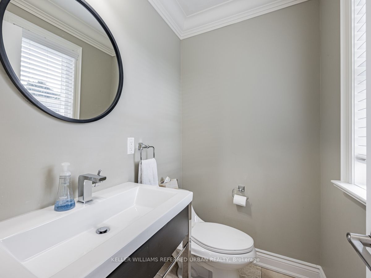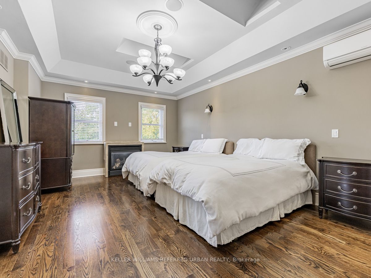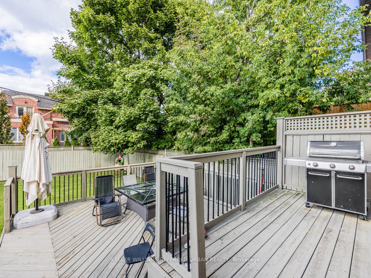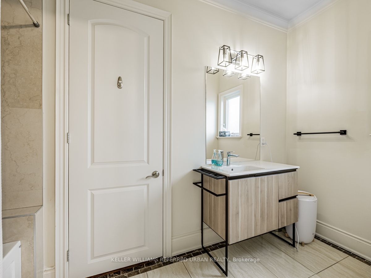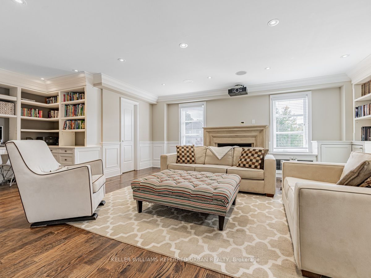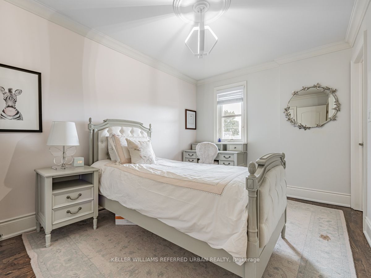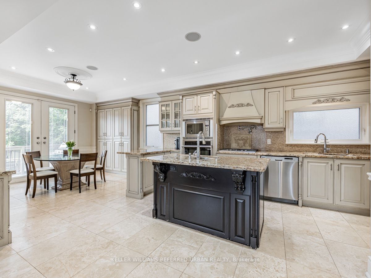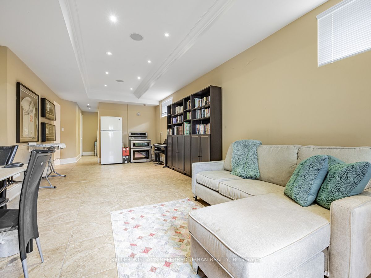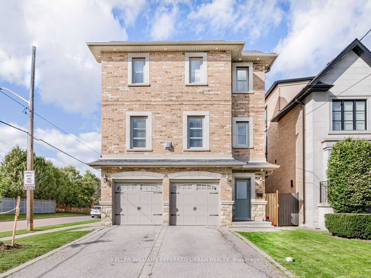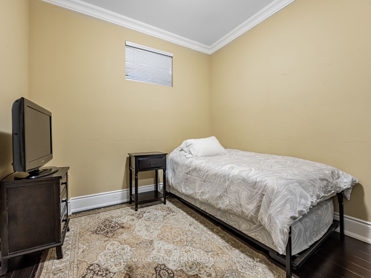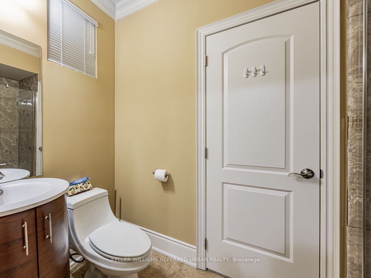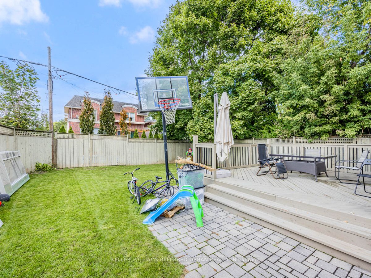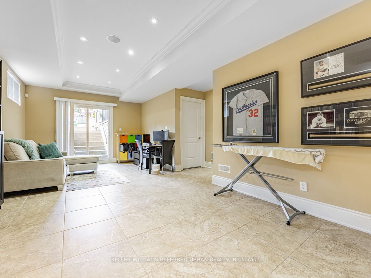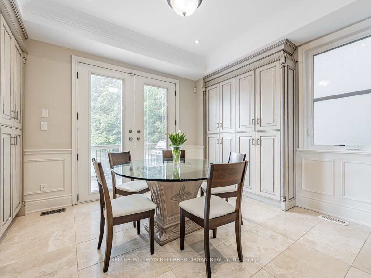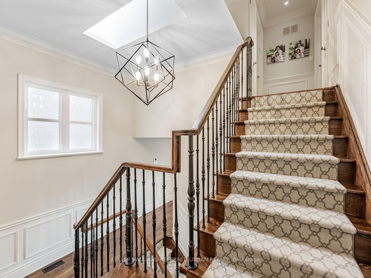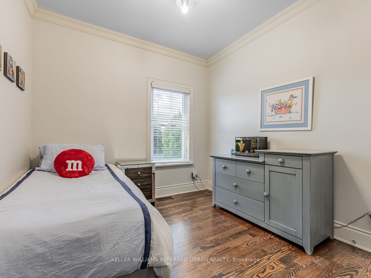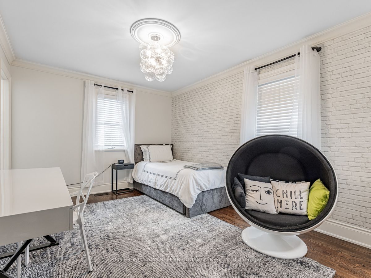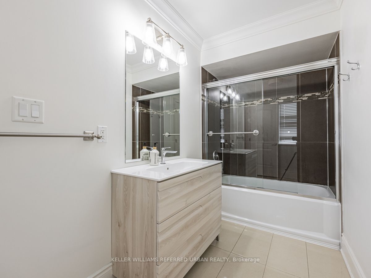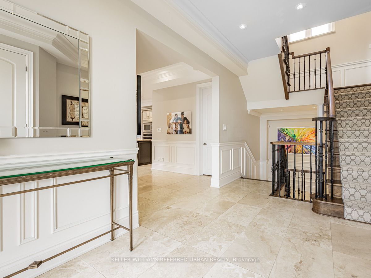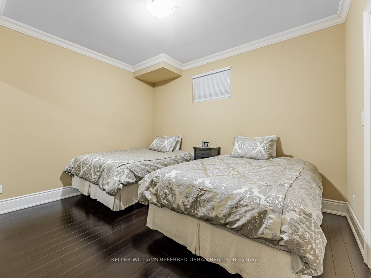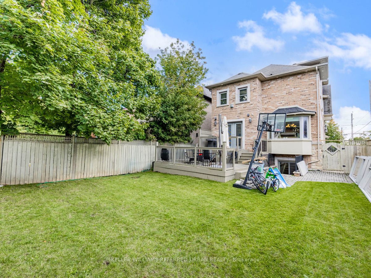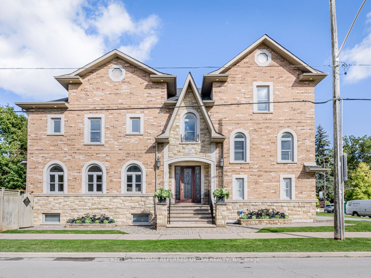
List Price: $2,950,000
528 Glengrove Avenue, Toronto C04, M6B 2H2
- By KELLER WILLIAMS REFERRED URBAN REALTY
Detached|MLS - #C12001167|New
7 Bed
7 Bath
Attached Garage
Price comparison with similar homes in Toronto C04
Compared to 1 similar home
-75.2% Lower↓
Market Avg. of (1 similar homes)
$11,900,000
Note * Price comparison is based on the similar properties listed in the area and may not be accurate. Consult licences real estate agent for accurate comparison
Room Information
| Room Type | Features | Level |
|---|---|---|
| Living Room 9.25 x 3.66 m | Combined w/Dining, Crown Moulding, Pot Lights | Main |
| Dining Room 9.25 x 3.66 m | Formal Rm, Hardwood Floor, Open Concept | Main |
| Kitchen 4.88 x 3.84 m | Stainless Steel Appl, Centre Island, Built-in Speakers | Main |
| Primary Bedroom 5.33 x 4.01 m | 5 Pc Ensuite, Hardwood Floor, Walk-In Closet(s) | Second |
| Bedroom 2 3.58 x 2.92 m | Semi Ensuite, Hardwood Floor, Double Closet | Second |
| Bedroom 3 3.58 x 3.56 m | Semi Ensuite, Hardwood Floor, Double Closet | Second |
| Bedroom 4 4.17 x 3.23 m | Semi Ensuite, Hardwood Floor | Upper |
| Bedroom 5 4.04 x 2.77 m | Semi Ensuite, Hardwood Floor | Upper |
Client Remarks
Great opportunity to own a custom-built, solid brick, 2-storey home on the highly desirable street of Glengrove Avenue! Features 5+2 bedrooms and 7 bathrooms. The combined living and dining room area flow seamlessly into a bright, large eat-in kitchen for easy entertaining. Large main-floor windows allow ample natural light to filter in. The private fenced-in yard includes a two-tiered deck and walk-outs from the kitchen and basement. Ensuite or Semi-ensuites for each bedroom, 3 fireplaces throughout the home. The mid/2nd level offers a versatile space with a spacious family room featuring custom-built-ins, picturesque windows, a fireplace, and a film projector for quality family entertainment! This house boasts two upper and lower-level laundry rooms, a large rec/play area, and a guest/in-law-suite in the basement. Located just minutes away from Schools, Shops, Public Transit, Parks, Yorkdale++Come on in! Extras: Washrooms continued: 2nd Floor: 4-PC Bath & Upper Level: 4-PC Bath
Property Description
528 Glengrove Avenue, Toronto C04, M6B 2H2
Property type
Detached
Lot size
N/A acres
Style
2-Storey
Approx. Area
N/A Sqft
Home Overview
Last check for updates
Virtual tour
N/A
Basement information
Apartment
Building size
N/A
Status
In-Active
Property sub type
Maintenance fee
$N/A
Year built
--
Walk around the neighborhood
528 Glengrove Avenue, Toronto C04, M6B 2H2Nearby Places

Shally Shi
Sales Representative, Dolphin Realty Inc
English, Mandarin
Residential ResaleProperty ManagementPre Construction
Mortgage Information
Estimated Payment
$0 Principal and Interest
 Walk Score for 528 Glengrove Avenue
Walk Score for 528 Glengrove Avenue

Book a Showing
Tour this home with Shally
Frequently Asked Questions about Glengrove Avenue
Recently Sold Homes in Toronto C04
Check out recently sold properties. Listings updated daily
No Image Found
Local MLS®️ rules require you to log in and accept their terms of use to view certain listing data.
No Image Found
Local MLS®️ rules require you to log in and accept their terms of use to view certain listing data.
No Image Found
Local MLS®️ rules require you to log in and accept their terms of use to view certain listing data.
No Image Found
Local MLS®️ rules require you to log in and accept their terms of use to view certain listing data.
No Image Found
Local MLS®️ rules require you to log in and accept their terms of use to view certain listing data.
No Image Found
Local MLS®️ rules require you to log in and accept their terms of use to view certain listing data.
No Image Found
Local MLS®️ rules require you to log in and accept their terms of use to view certain listing data.
No Image Found
Local MLS®️ rules require you to log in and accept their terms of use to view certain listing data.
Check out 100+ listings near this property. Listings updated daily
See the Latest Listings by Cities
1500+ home for sale in Ontario
