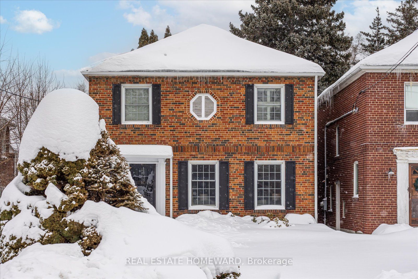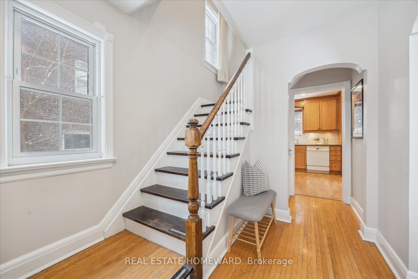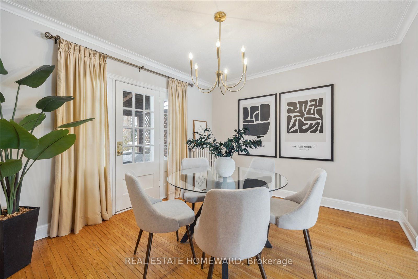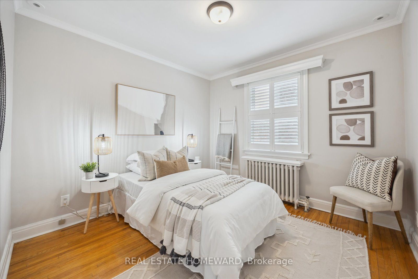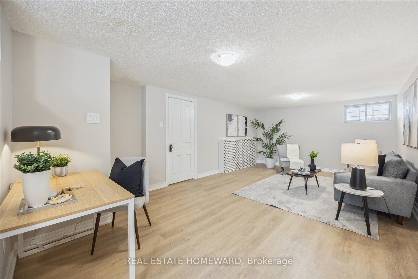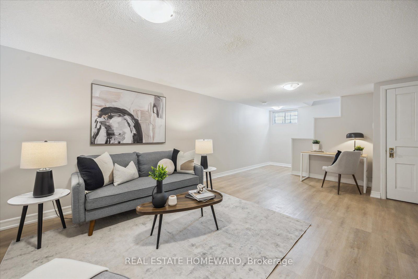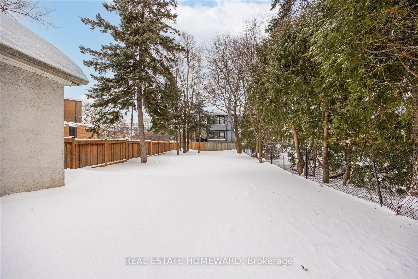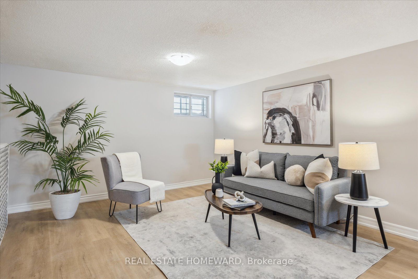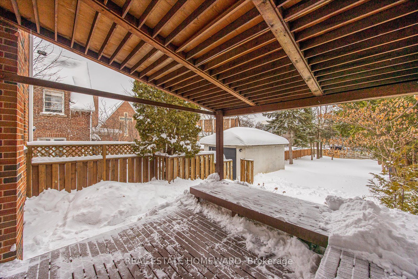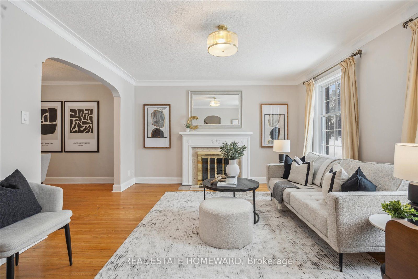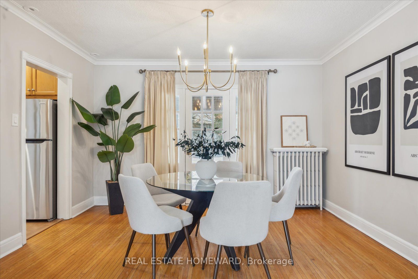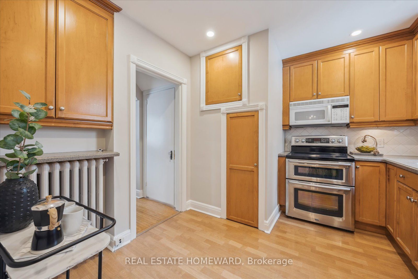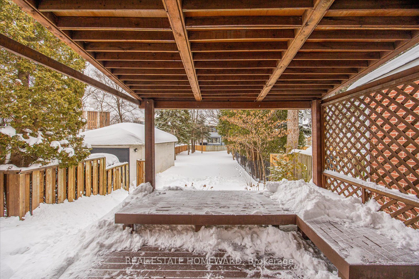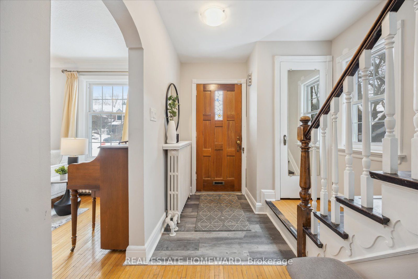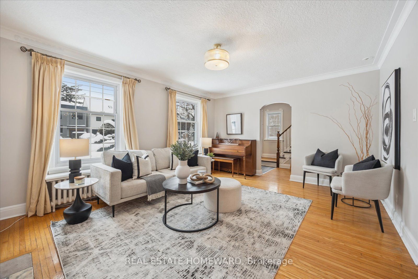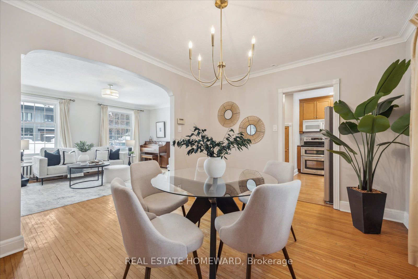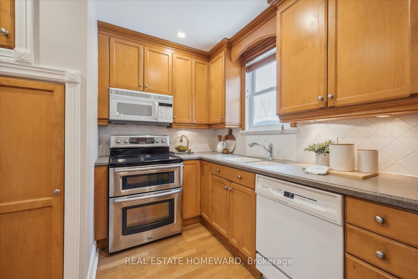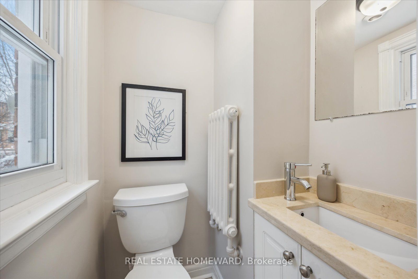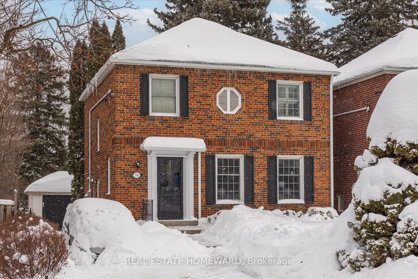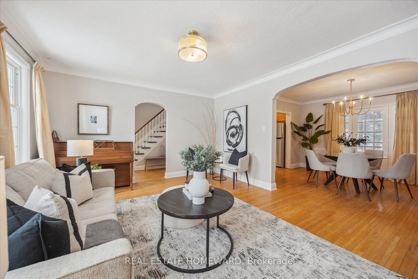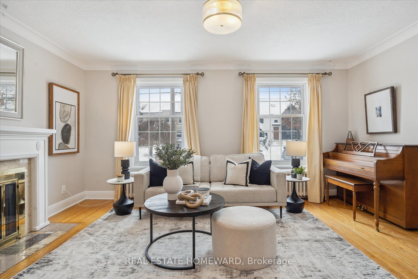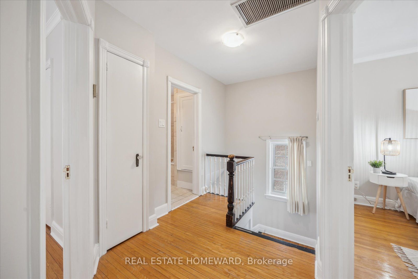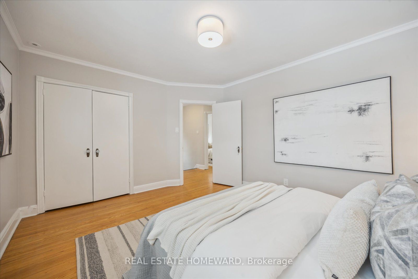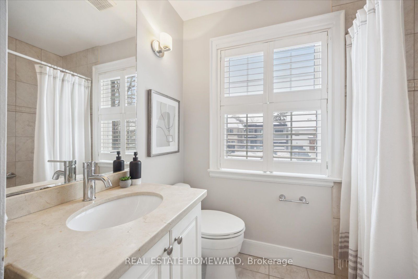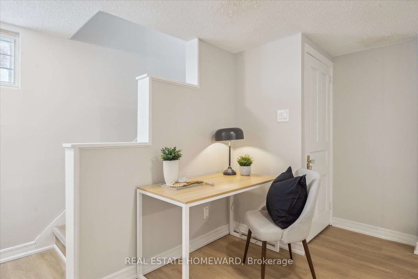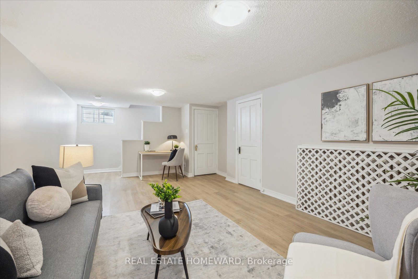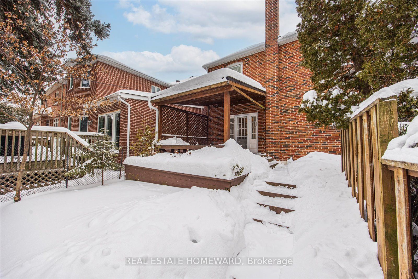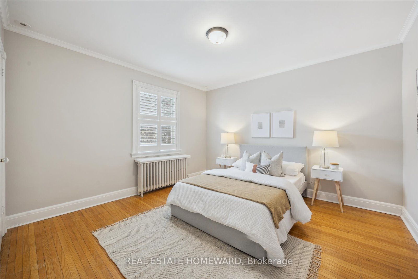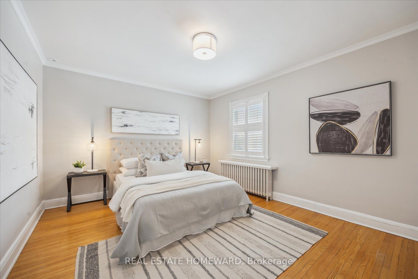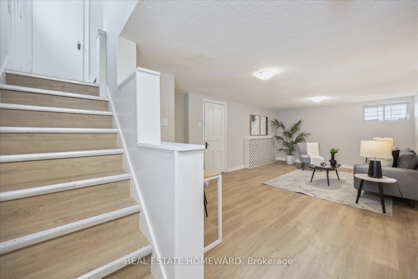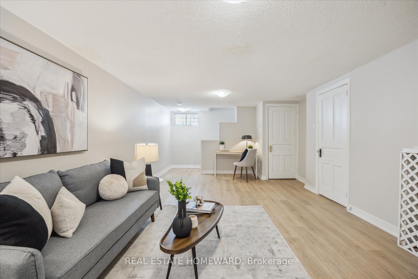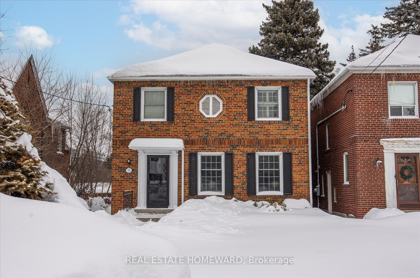
List Price: $1,979,000
51 Edgecombe Avenue, Toronto C04, M5N 2X4
- By REAL ESTATE HOMEWARD
Detached|MLS - #C11984760|New
3 Bed
2 Bath
Detached Garage
Price comparison with similar homes in Toronto C04
Compared to 3 similar homes
37.3% Higher↑
Market Avg. of (3 similar homes)
$1,441,333
Note * Price comparison is based on the similar properties listed in the area and may not be accurate. Consult licences real estate agent for accurate comparison
Room Information
| Room Type | Features | Level |
|---|---|---|
| Living Room 4.9 x 3.9 m | Hardwood Floor | Ground |
| Dining Room 3.9 x 3.2 m | Hardwood Floor, W/O To Deck | Ground |
| Kitchen 3.3 x 3 m | Breakfast Area, B/I Dishwasher | Ground |
| Primary Bedroom 4.2 x 3.5 m | Hardwood Floor, California Shutters, Double Closet | Second |
| Bedroom 2 3.5 x 3.7 m | Hardwood Floor, California Shutters, Double Closet | Second |
| Bedroom 3 3 x 3.1 m | Hardwood Floor, California Shutters, Closet | Second |
Client Remarks
Don't miss your chance to move to Edgecombe Ave in the beautiful Otter Creek pocket of midtown Toronto. Relax and enjoy access to top quality public schools. You are just 0.5 KM from highly rated John Ross Robertson, along with Glenview Senior Public School, Lawrence Park Collegiate S.S and steps away from the prestigious Havergal College private school. This property boast a deep lot and wide frontage perfect for those seeking value through future expansion/build opportunities, along with a private drive and detached garage. The interior provides an oversized living area on the main floor. The basement is a good height and provides extra space for recreation/family room and office. The kitchen and dining room overlook and walk out to an oversized levelled deck with bench seating and green back yard. This home has 3 well proportioned bedrooms all with separate closet space and has been well cared for. Recent upgrades include new roof, upgrade waste and waterline to the city and basement flooring.
Property Description
51 Edgecombe Avenue, Toronto C04, M5N 2X4
Property type
Detached
Lot size
N/A acres
Style
2-Storey
Approx. Area
N/A Sqft
Home Overview
Last check for updates
Virtual tour
N/A
Basement information
Partially Finished
Building size
N/A
Status
In-Active
Property sub type
Maintenance fee
$N/A
Year built
--
Walk around the neighborhood
51 Edgecombe Avenue, Toronto C04, M5N 2X4Nearby Places

Shally Shi
Sales Representative, Dolphin Realty Inc
English, Mandarin
Residential ResaleProperty ManagementPre Construction
Mortgage Information
Estimated Payment
$0 Principal and Interest
 Walk Score for 51 Edgecombe Avenue
Walk Score for 51 Edgecombe Avenue

Book a Showing
Tour this home with Shally
Frequently Asked Questions about Edgecombe Avenue
Recently Sold Homes in Toronto C04
Check out recently sold properties. Listings updated daily
No Image Found
Local MLS®️ rules require you to log in and accept their terms of use to view certain listing data.
No Image Found
Local MLS®️ rules require you to log in and accept their terms of use to view certain listing data.
No Image Found
Local MLS®️ rules require you to log in and accept their terms of use to view certain listing data.
No Image Found
Local MLS®️ rules require you to log in and accept their terms of use to view certain listing data.
No Image Found
Local MLS®️ rules require you to log in and accept their terms of use to view certain listing data.
No Image Found
Local MLS®️ rules require you to log in and accept their terms of use to view certain listing data.
No Image Found
Local MLS®️ rules require you to log in and accept their terms of use to view certain listing data.
No Image Found
Local MLS®️ rules require you to log in and accept their terms of use to view certain listing data.
Check out 100+ listings near this property. Listings updated daily
See the Latest Listings by Cities
1500+ home for sale in Ontario
