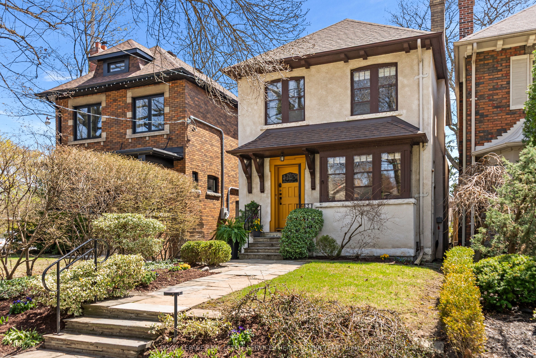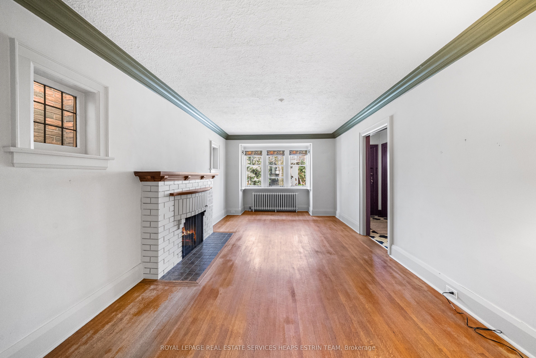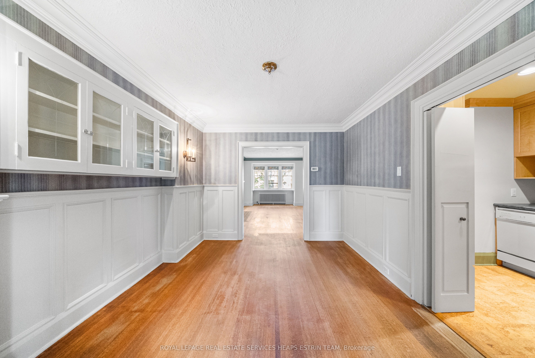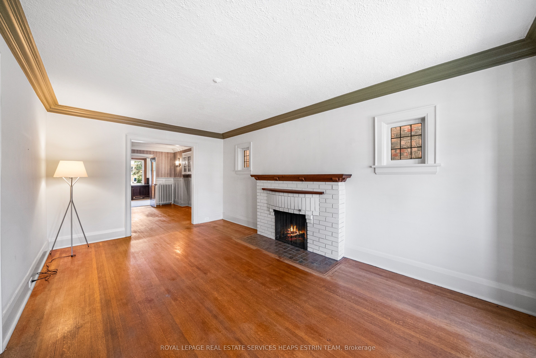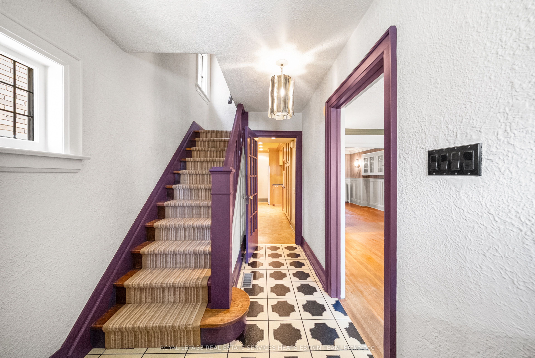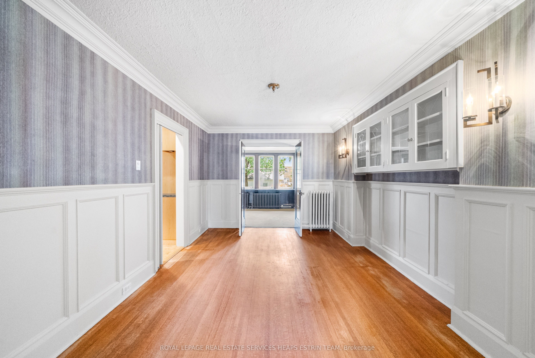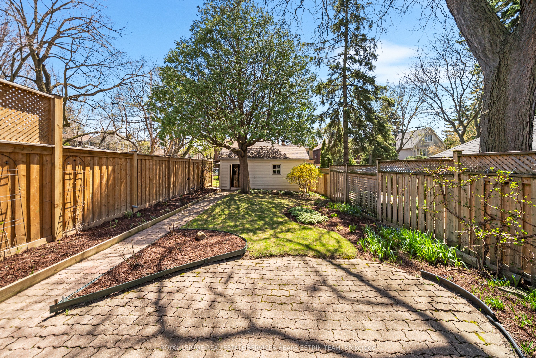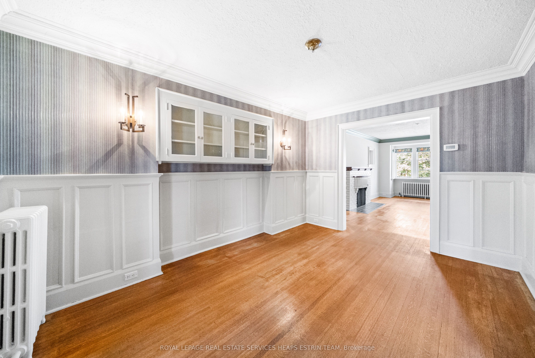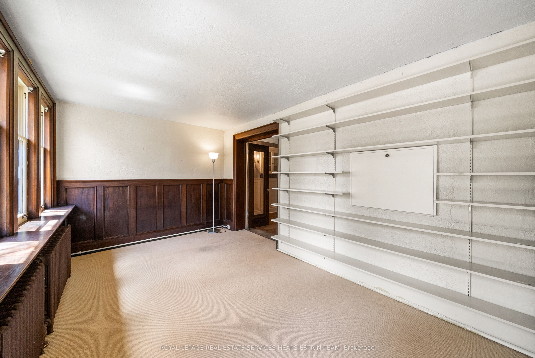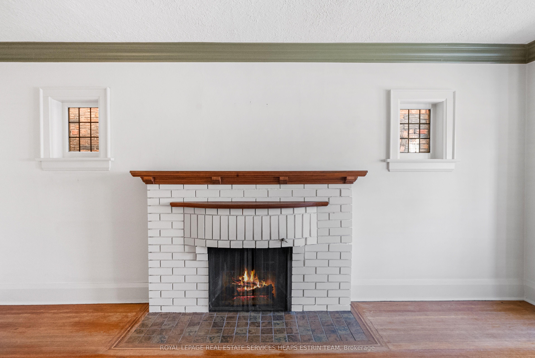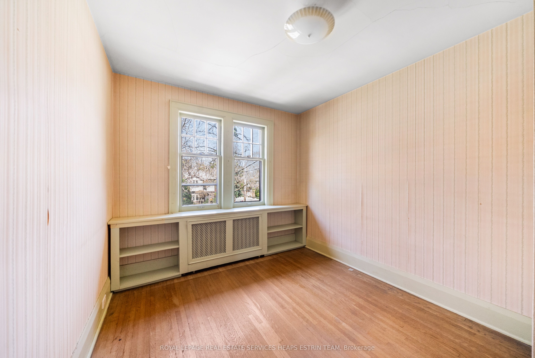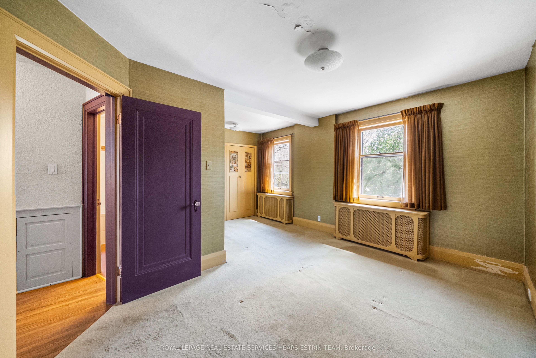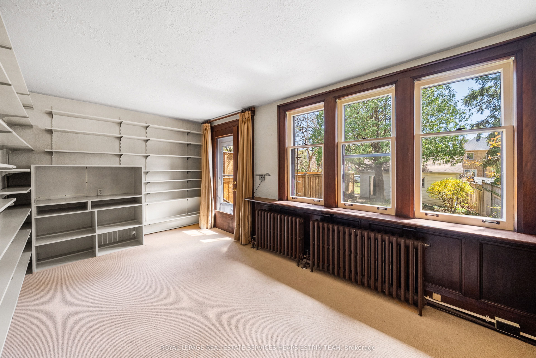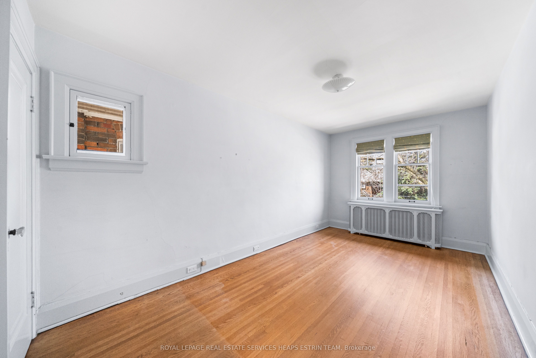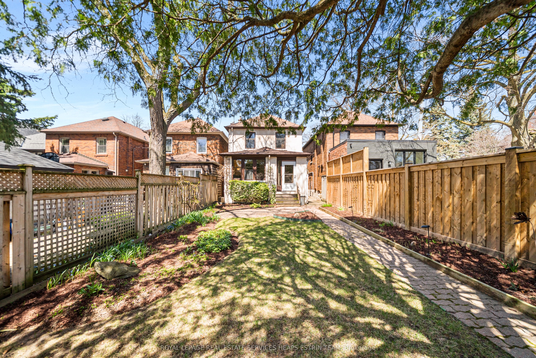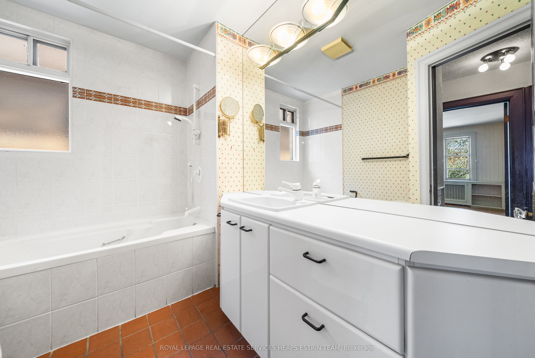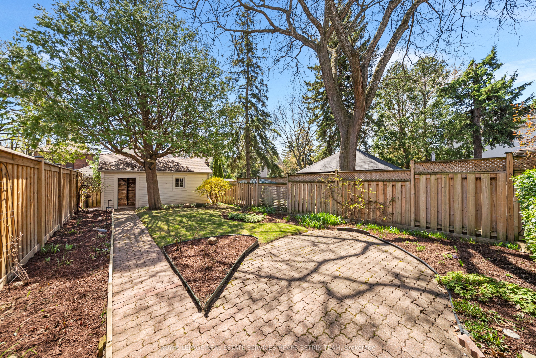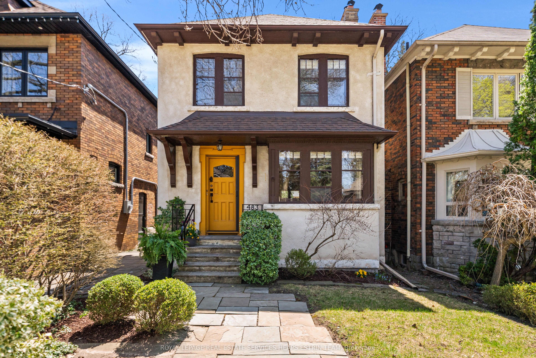
List Price: $1,695,000
483 St Clements Avenue, Toronto C04, M5N 1M3
- By ROYAL LEPAGE REAL ESTATE SERVICES HEAPS ESTRIN TEAM
Detached|MLS - #C12110243|New
4 Bed
3 Bath
1500-2000 Sqft.
Lot Size: 25 x 136.58 Feet
Detached Garage
Price comparison with similar homes in Toronto C04
Compared to 6 similar homes
-30.9% Lower↓
Market Avg. of (6 similar homes)
$2,451,333
Note * Price comparison is based on the similar properties listed in the area and may not be accurate. Consult licences real estate agent for accurate comparison
Room Information
| Room Type | Features | Level |
|---|---|---|
| Living Room 6.22 x 3.4 m | Hardwood Floor, Brick Fireplace, Leaded Glass | Main |
| Dining Room 4.24 x 3.33 m | Hardwood Floor, Wainscoting, B/I Shelves | Main |
| Kitchen 4.24 x 2.36 m | Ceramic Backsplash, Pantry | Main |
| Bedroom 2 4.9 x 2.74 m | Hardwood Floor, Closet, Large Window | Second |
| Bedroom 3 3.12 x 2.74 m | Hardwood Floor, Closet, Large Window | Second |
| Primary Bedroom 4.78 x 4.01 m | Closet, Large Window, Broadloom | Second |
Client Remarks
Charming St Clements. This detached home in the coveted Allenby/Forest Hill North neighbourhood is set on a deep 137ft lot with an expansive manicured backyard. Offering the perfect blend of classic character and modern function and is waiting for the next family to make it their own. The thoughtful floor plan includes a main floor powder room and a sun-filled family room addition with walkout to a lovely stone patio. Enjoy spacious principal rooms, hardwood floors, elegant stained and leaded glass windows, and a cozy wood-burning fireplace in the formal living room. Upstairs, generously sized bedrooms provide comfort for the whole family. A rare accessible detached garage offers both parking and valuable storage. This is a special opportunity to own a timeless home on a sought after street, just a few minutes walk to Allenby JR. public school.
Property Description
483 St Clements Avenue, Toronto C04, M5N 1M3
Property type
Detached
Lot size
N/A acres
Style
2-Storey
Approx. Area
N/A Sqft
Home Overview
Last check for updates
Virtual tour
N/A
Basement information
Partially Finished
Building size
N/A
Status
In-Active
Property sub type
Maintenance fee
$N/A
Year built
2024
Walk around the neighborhood
483 St Clements Avenue, Toronto C04, M5N 1M3Nearby Places

Angela Yang
Sales Representative, ANCHOR NEW HOMES INC.
English, Mandarin
Residential ResaleProperty ManagementPre Construction
Mortgage Information
Estimated Payment
$0 Principal and Interest
 Walk Score for 483 St Clements Avenue
Walk Score for 483 St Clements Avenue

Book a Showing
Tour this home with Angela
Frequently Asked Questions about St Clements Avenue
Recently Sold Homes in Toronto C04
Check out recently sold properties. Listings updated daily
See the Latest Listings by Cities
1500+ home for sale in Ontario
