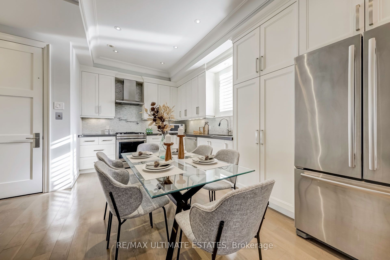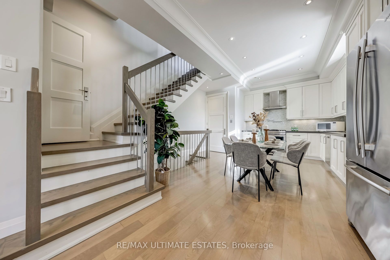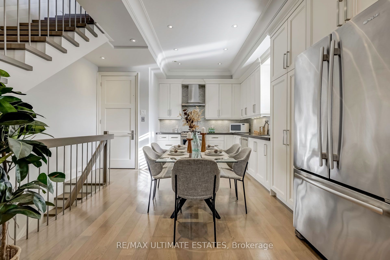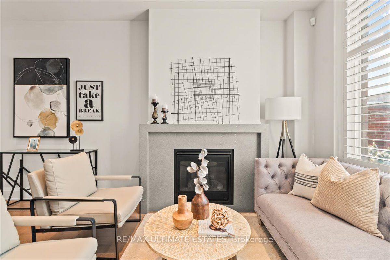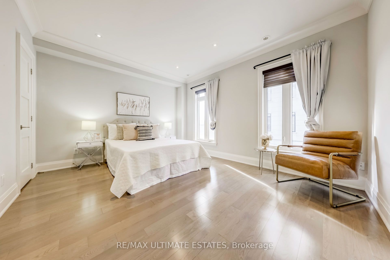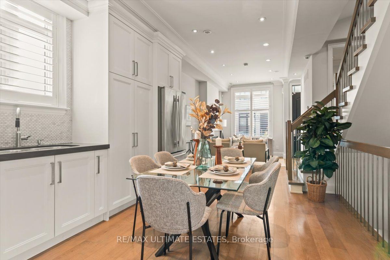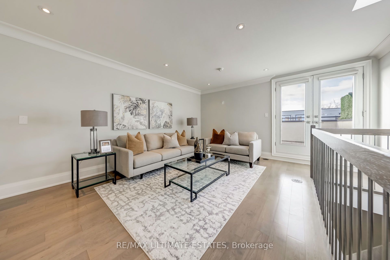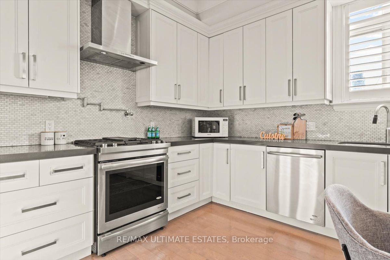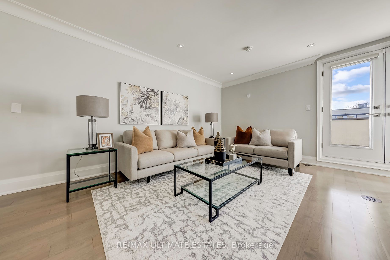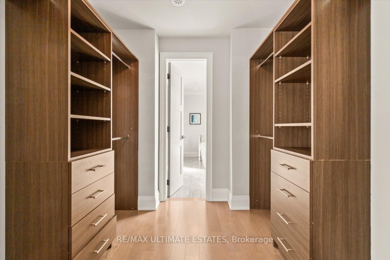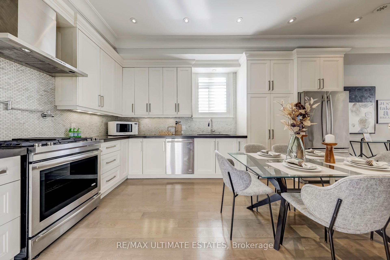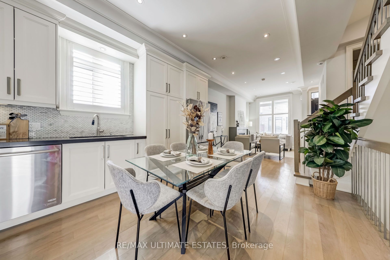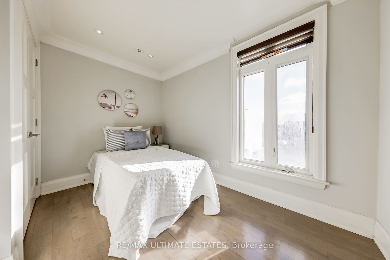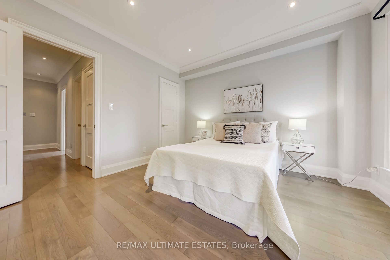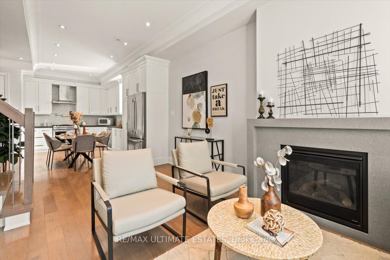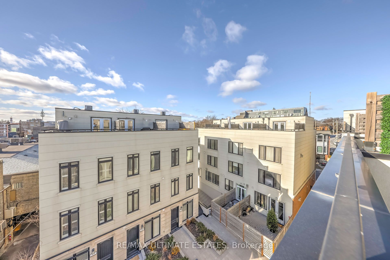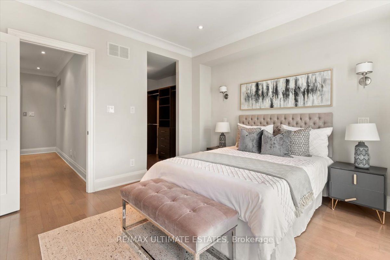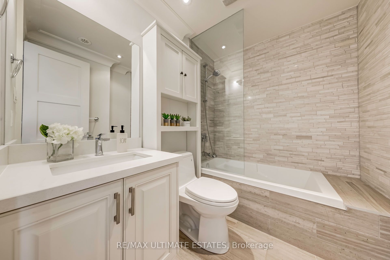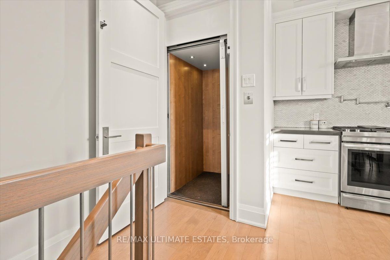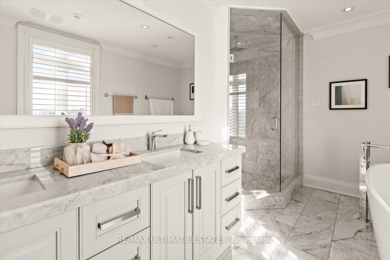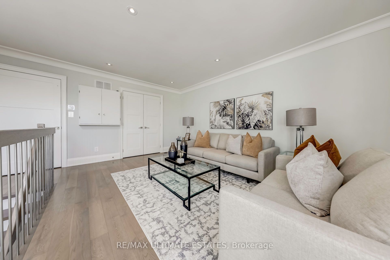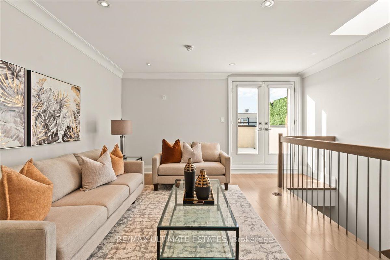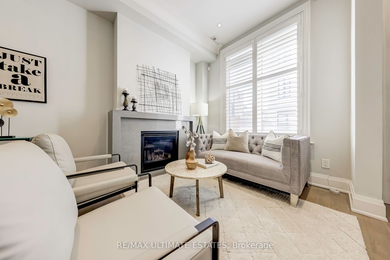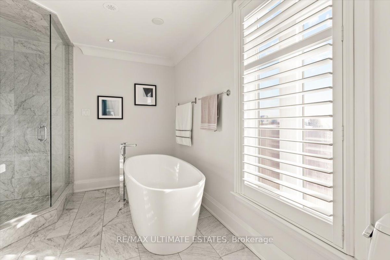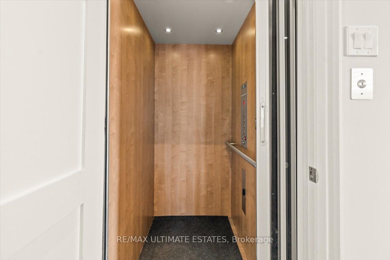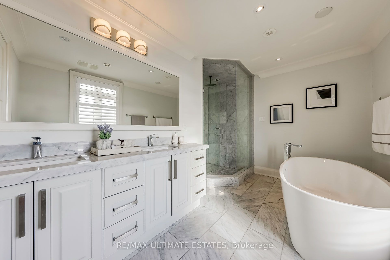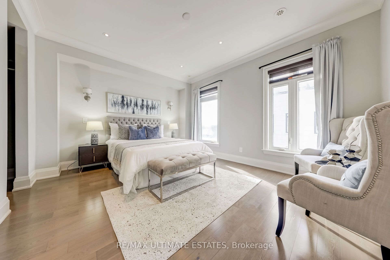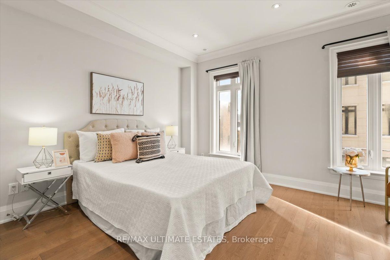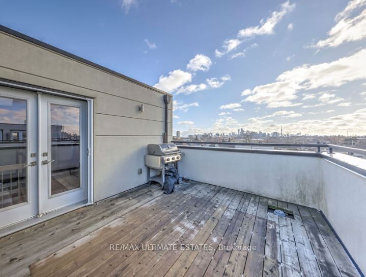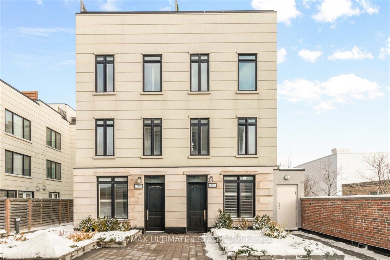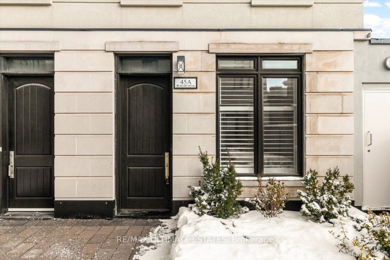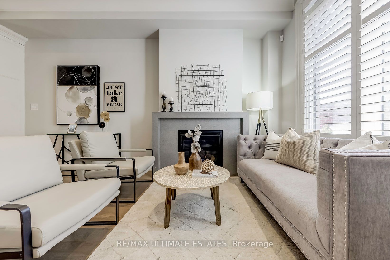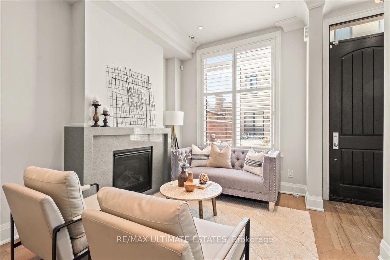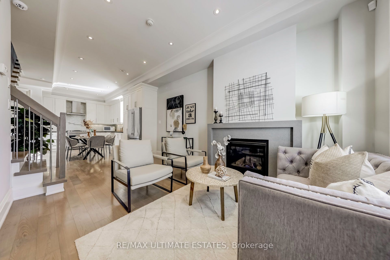
List Price: $1,888,000
45A Burnaby Boulevard, Toronto C04, M5N 1G3
- By RE/MAX ULTIMATE ESTATES
Att/Row/Townhouse|MLS - #C11915033|Price Change
4 Bed
3 Bath
1500-2000 Sqft.
Lot Size: 15.45 x 34.45 Feet
Built-In Garage
Room Information
| Room Type | Features | Level |
|---|---|---|
| Dining Room 3.64 x 2.56 m | Hardwood Floor, Large Window, Crown Moulding | Main |
| Living Room 3.3 x 2.67 m | Hardwood Floor, Open Concept, Crown Moulding | Main |
| Kitchen 4.39 x 1.91 m | Stainless Steel Appl, Hardwood Floor, Open Concept | Main |
| Bedroom 2 4.22 x 3.05 m | Hardwood Floor, Large Window, Large Closet | Second |
| Bedroom 3 4.05 x 2.44 m | Hardwood Floor, Large Window, Large Closet | Second |
| Primary Bedroom 4.04 x 3.45 m | 5 Pc Ensuite, His and Hers Closets, Large Window | Third |
Client Remarks
Luxurious Executive Townhome at Lawrence Park South. Apx 2000Sqf Of Living Space, Open Concept. 3 spacious Bedrooms, Private Rooftop Patio View City Skyline, PRIVATE ELEVATORS , .ROOF TOP PATIOS*Surrounded By Top Ranking Schools, Private Underground Garage W/Direct Access To Unit,Mins To LTR& 401/404. Enjoy proximity to vibrant Yonge and Eglinton **EXTRAS** Jenn Air Stainless Steel Appliance Package: (Fridge, Gas Range, Dishwasher, Microwave, Hood Fan), Pot Filler, Full-Size Whirlpool Washer & Dryer, Garage Door Remote, All Light Fixture, Cvac. Excl: Hwt Rental.
Property Description
45A Burnaby Boulevard, Toronto C04, M5N 1G3
Property type
Att/Row/Townhouse
Lot size
N/A acres
Style
3-Storey
Approx. Area
N/A Sqft
Home Overview
Last check for updates
Virtual tour
N/A
Basement information
Other
Building size
N/A
Status
In-Active
Property sub type
Maintenance fee
$N/A
Year built
--
Walk around the neighborhood
45A Burnaby Boulevard, Toronto C04, M5N 1G3Nearby Places

Angela Yang
Sales Representative, ANCHOR NEW HOMES INC.
English, Mandarin
Residential ResaleProperty ManagementPre Construction
Mortgage Information
Estimated Payment
$0 Principal and Interest
 Walk Score for 45A Burnaby Boulevard
Walk Score for 45A Burnaby Boulevard

Book a Showing
Tour this home with Angela
Frequently Asked Questions about Burnaby Boulevard
Recently Sold Homes in Toronto C04
Check out recently sold properties. Listings updated daily
See the Latest Listings by Cities
1500+ home for sale in Ontario
