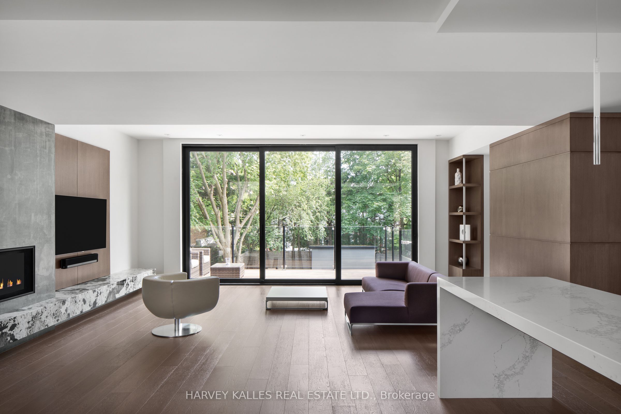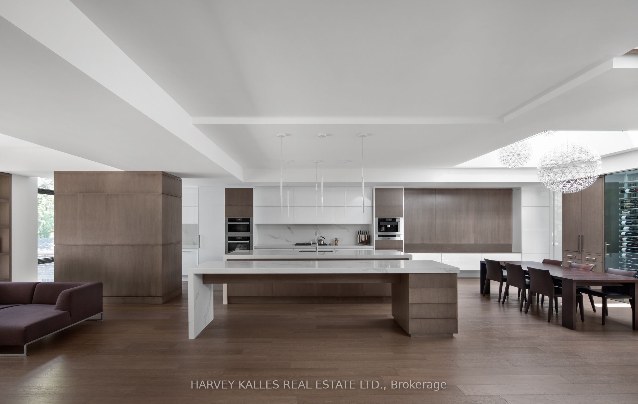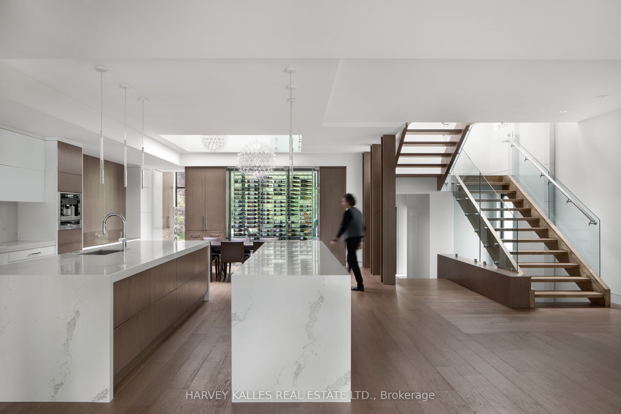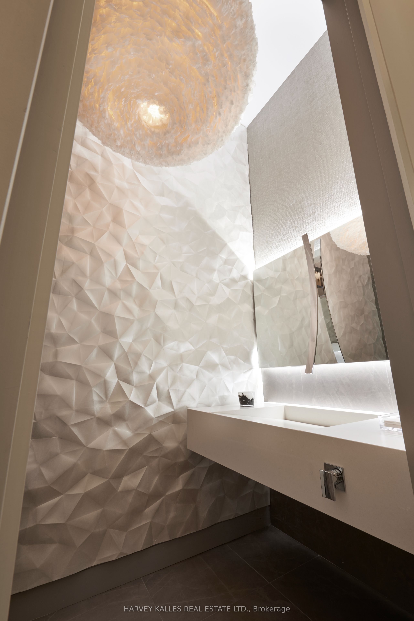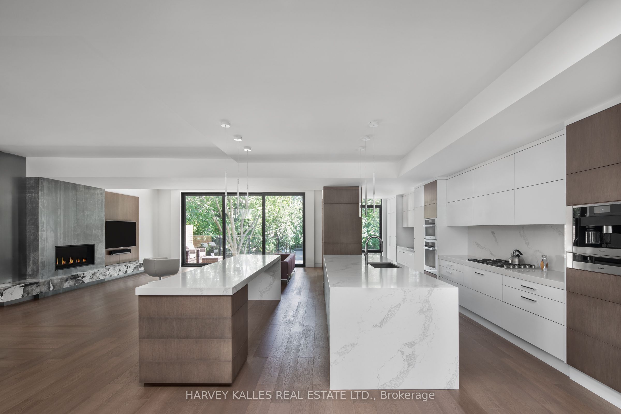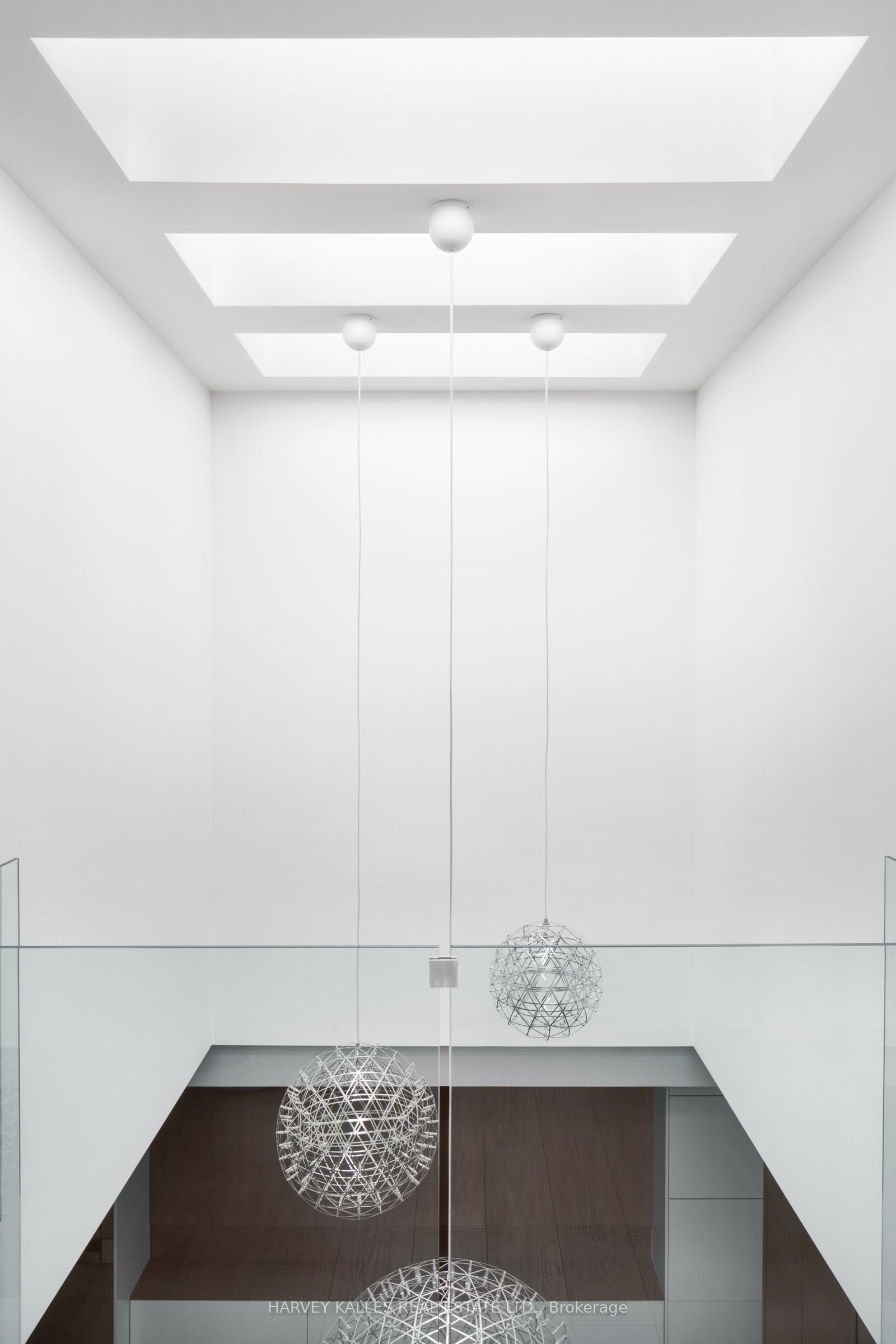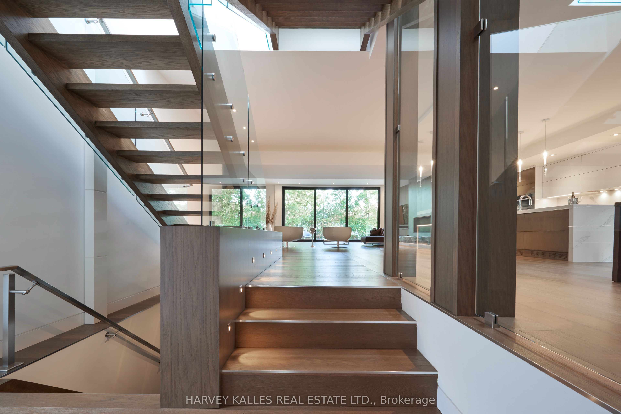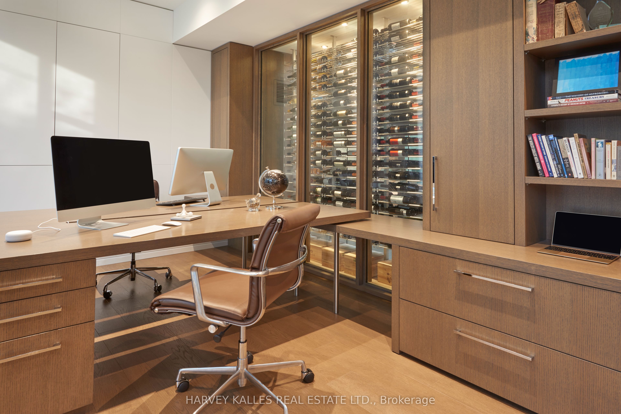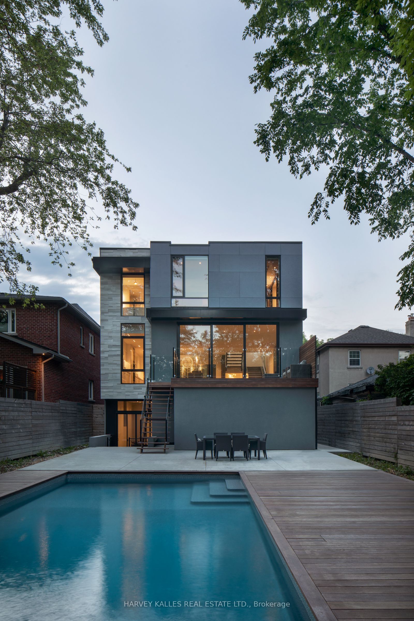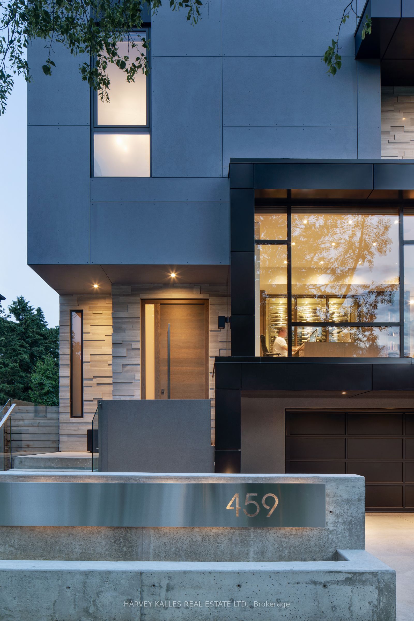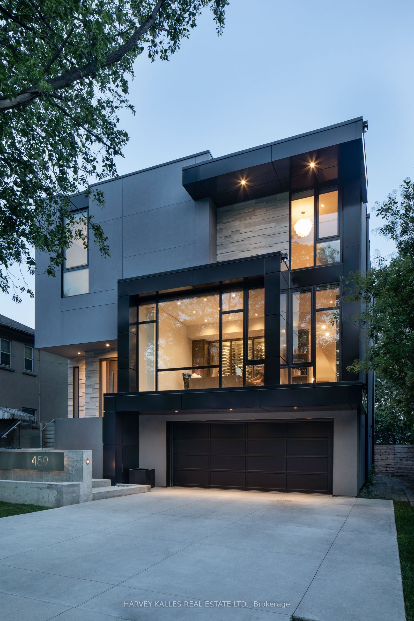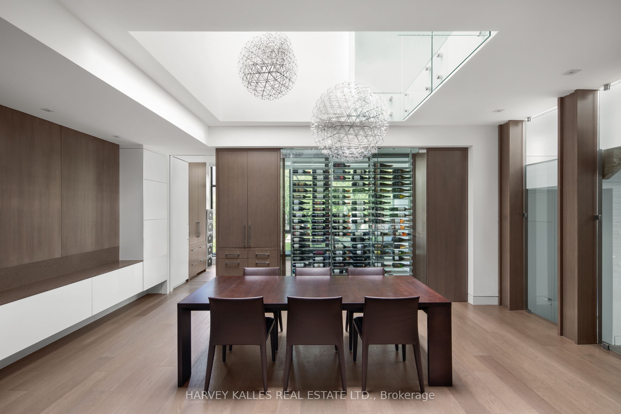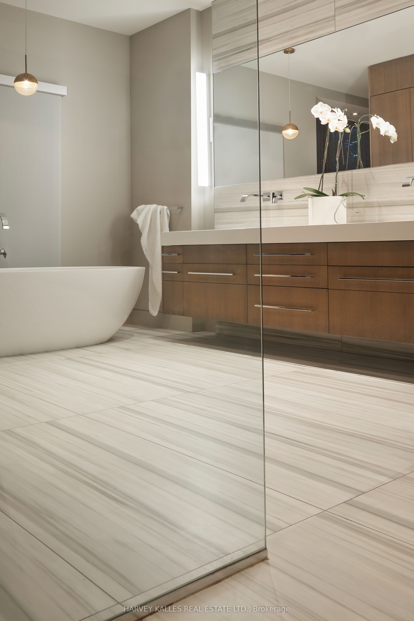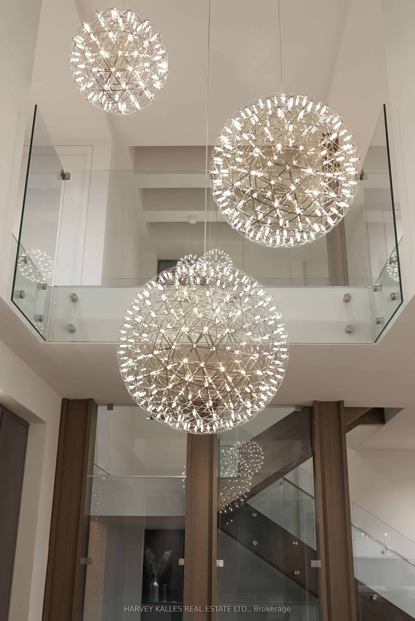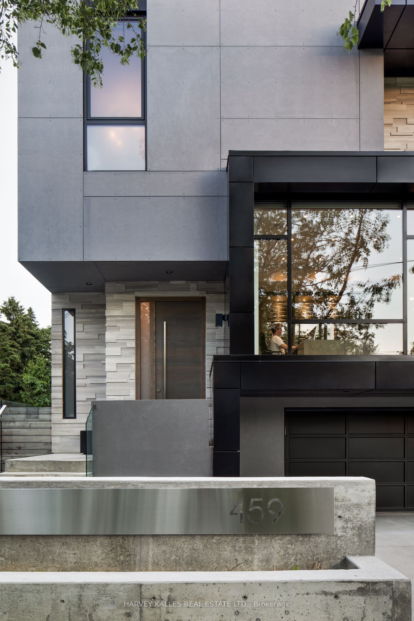
List Price: $5,499,000
459 Fairlawn Avenue, Toronto C04, M5M 1T9
- By HARVEY KALLES REAL ESTATE LTD.
Detached|MLS - #C12090081|New
5 Bed
7 Bath
3000-3500 Sqft.
Built-In Garage
Price comparison with similar homes in Toronto C04
Compared to 5 similar homes
-40.0% Lower↓
Market Avg. of (5 similar homes)
$9,167,400
Note * Price comparison is based on the similar properties listed in the area and may not be accurate. Consult licences real estate agent for accurate comparison
Room Information
| Room Type | Features | Level |
|---|---|---|
| Dining Room 4.01 x 5.74 m | Hardwood Floor, B/I Bar, Skylight | Main |
| Kitchen 4.83 x 9.04 m | B/I Appliances, Centre Island, Window Floor to Ceiling | Main |
| Primary Bedroom 6.83 x 6.86 m | 6 Pc Ensuite, Walk-In Closet(s), Balcony | Second |
| Bedroom 2 2.92 x 4.37 m | 4 Pc Ensuite, Closet, Window | Second |
| Bedroom 3 3.63 x 3.86 m | 3 Pc Ensuite, Closet, Window | Second |
| Bedroom 4 3.1 x 4.41 m | 3 Pc Ensuite, Large Closet, Window | Second |
| Bedroom 3.58 x 4.06 m | 3 Pc Ensuite, Closet, Window | Lower |
Client Remarks
Welcome to 459 Fairlawn Avenue a striking modern masterpiece in the heart of Bedford Park, one of Toronto's most desirable family neighbourhoods. This architectural gem offers the perfect balance of bold design and refined livability on a deep 165-foot South lot with an exceptional backyard retreat. Defined by clean lines, expansive glazing, and natural textures, the exterior sets a commanding tone. Inside, discover nearly 4,000 sq. ft. of thoughtfully curated living space where elegance meets innovation. The open-concept main floor flows seamlessly from the floating staircase to the rear wall of glass overlooking the private yard and pool a true entertainers dream. The chefs kitchen boasts custom cabinetry, premium integrated appliances, and a two dramatic waterfall islands. A sleek glass-enclosed wine display anchors the formal dining area, creating a warm and intimate space beneath sculptural pendant lighting. Upstairs, the serene primary suite features a wall of built-in closets and a stunning ensuite with a freestanding tub, floating double vanity, and spa-like finishes. Each bedroom is generously proportioned, with access to beautifully appointed bathrooms and custom millwork throughout. The fully finished lower level offers a media lounge, guest suite, and home gym space plus direct access to the garage and backyard. The professionally landscaped outdoor space includes a sleek pool, deck, and multiple zones for entertaining or relaxing in total privacy. With designer lighting, warm wide-plank flooring, and bespoke details in every room, this home exemplifies modern luxury. Located just steps to top-rated schools, shops, restaurants, and transit, 459 Fairlawn Ave is more than a home its a lifestyle statement.
Property Description
459 Fairlawn Avenue, Toronto C04, M5M 1T9
Property type
Detached
Lot size
N/A acres
Style
2-Storey
Approx. Area
N/A Sqft
Home Overview
Last check for updates
Virtual tour
N/A
Basement information
Finished with Walk-Out
Building size
N/A
Status
In-Active
Property sub type
Maintenance fee
$N/A
Year built
--
Walk around the neighborhood
459 Fairlawn Avenue, Toronto C04, M5M 1T9Nearby Places

Shally Shi
Sales Representative, Dolphin Realty Inc
English, Mandarin
Residential ResaleProperty ManagementPre Construction
Mortgage Information
Estimated Payment
$0 Principal and Interest
 Walk Score for 459 Fairlawn Avenue
Walk Score for 459 Fairlawn Avenue

Book a Showing
Tour this home with Shally
Frequently Asked Questions about Fairlawn Avenue
Recently Sold Homes in Toronto C04
Check out recently sold properties. Listings updated daily
No Image Found
Local MLS®️ rules require you to log in and accept their terms of use to view certain listing data.
No Image Found
Local MLS®️ rules require you to log in and accept their terms of use to view certain listing data.
No Image Found
Local MLS®️ rules require you to log in and accept their terms of use to view certain listing data.
No Image Found
Local MLS®️ rules require you to log in and accept their terms of use to view certain listing data.
No Image Found
Local MLS®️ rules require you to log in and accept their terms of use to view certain listing data.
No Image Found
Local MLS®️ rules require you to log in and accept their terms of use to view certain listing data.
No Image Found
Local MLS®️ rules require you to log in and accept their terms of use to view certain listing data.
No Image Found
Local MLS®️ rules require you to log in and accept their terms of use to view certain listing data.
Check out 100+ listings near this property. Listings updated daily
See the Latest Listings by Cities
1500+ home for sale in Ontario
