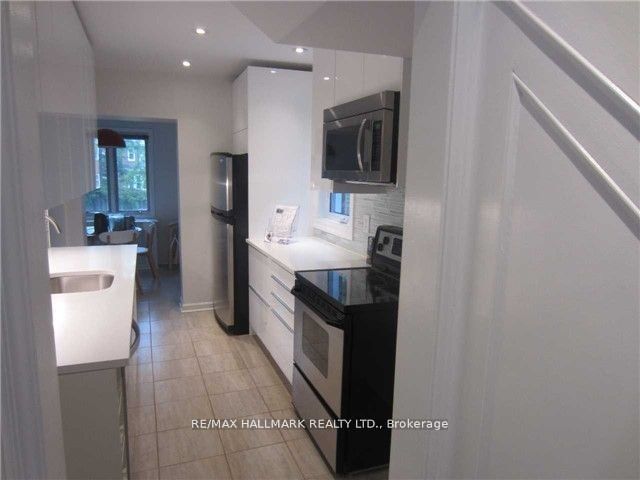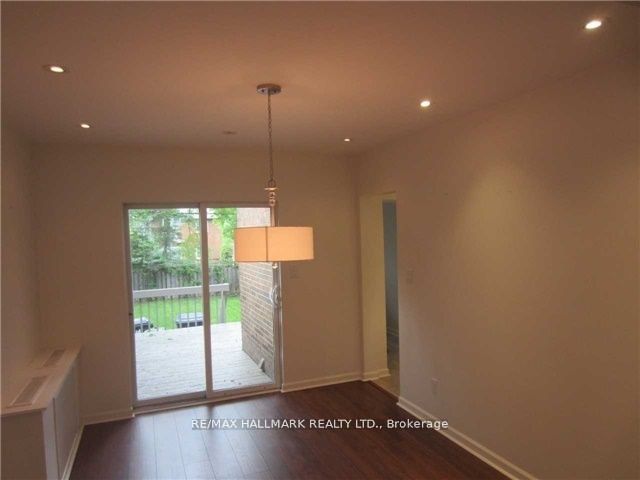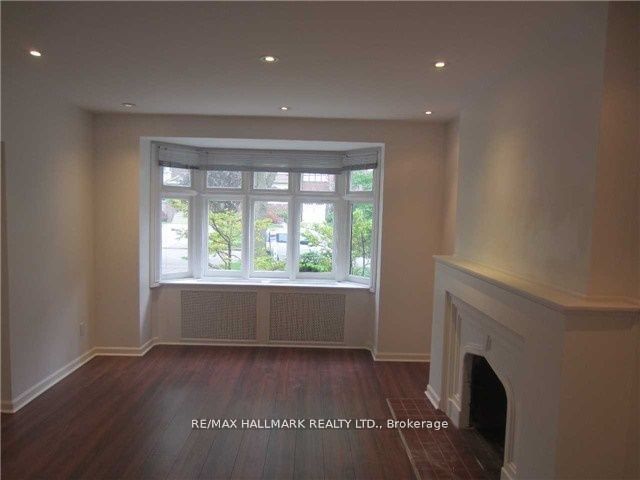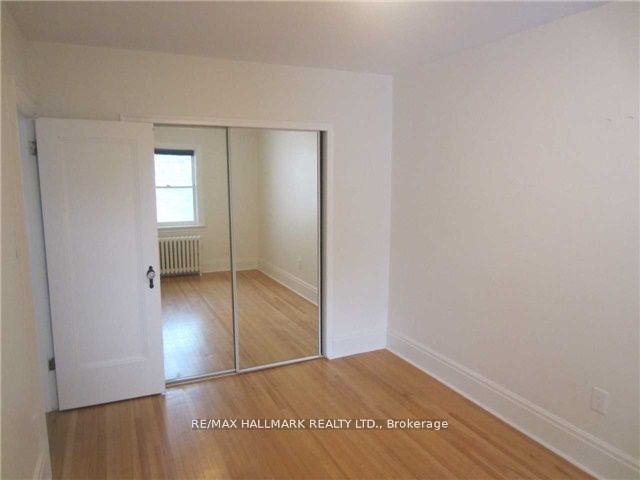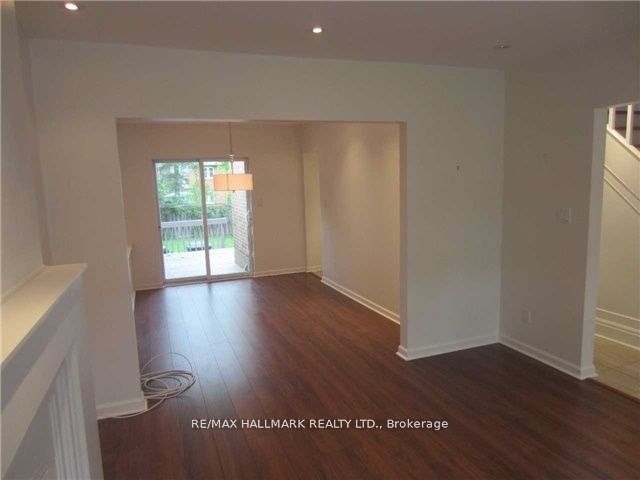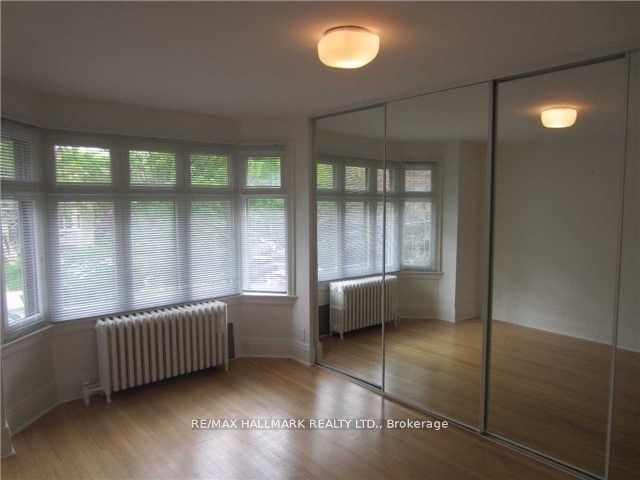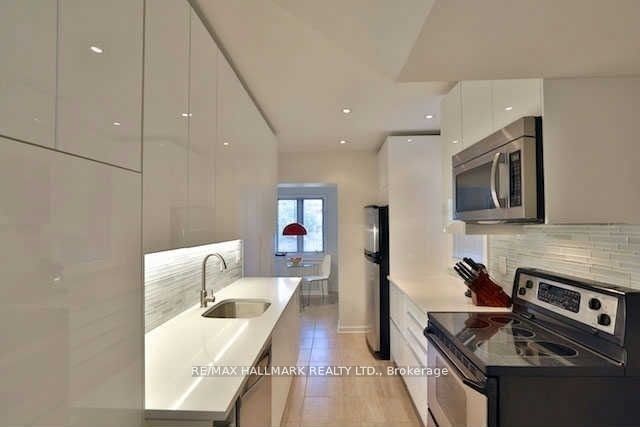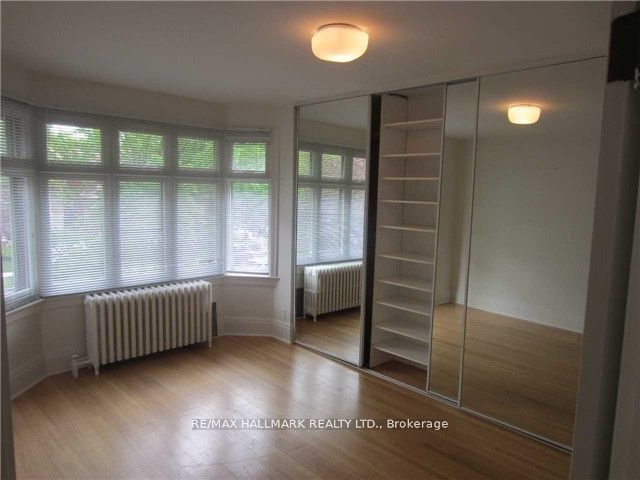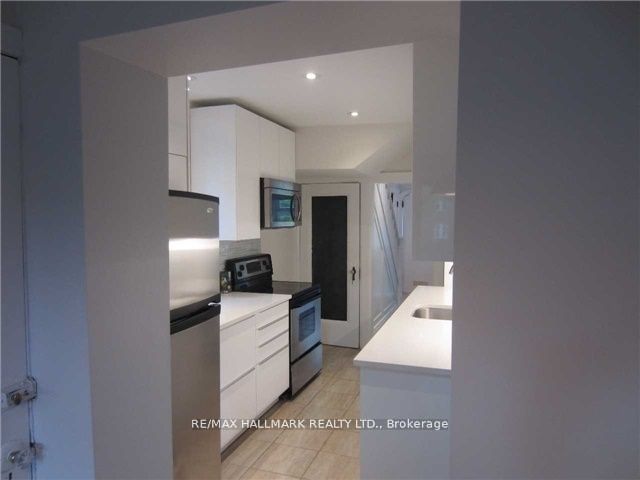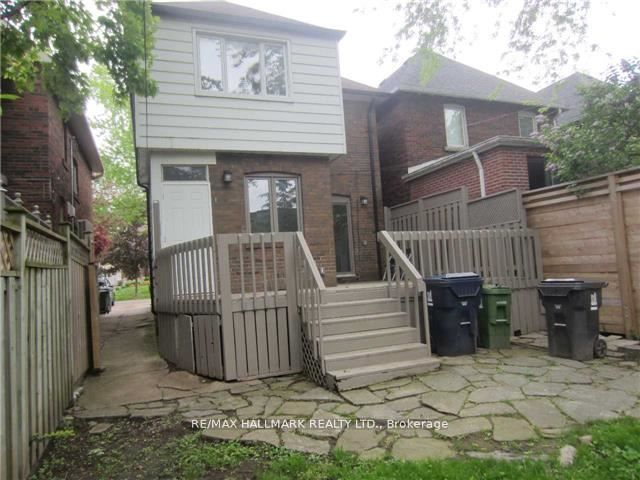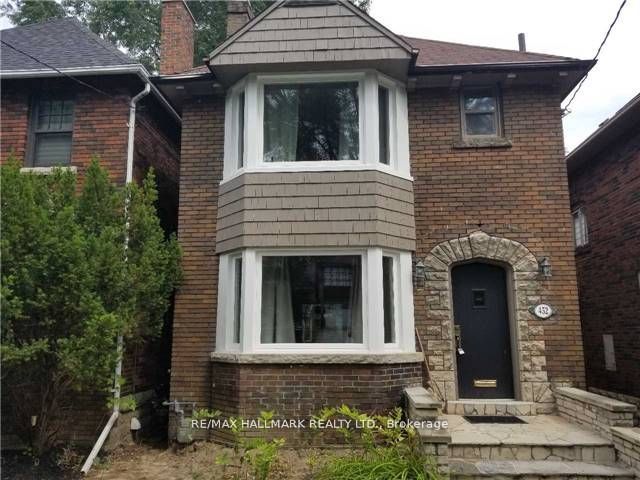
List Price: $5,500 /mo
452 St Clements Avenue, Toronto C04, M5N 1M1
- By RE/MAX HALLMARK REALTY LTD.
Detached|MLS - #C11911990|New
4 Bed
2 Bath
Other Garage
Room Information
| Room Type | Features | Level |
|---|---|---|
| Living Room 4.07 x 3.66 m | Fireplace, Bay Window, Laminate | Main |
| Dining Room 4.01 x 3.1 m | Pot Lights, W/O To Deck, Laminate | Main |
| Kitchen 3.96 x 2.21 m | Pot Lights, B/I Appliances, Backsplash | Main |
| Primary Bedroom 4.29 x 2.92 m | Walk-In Closet(s), Window, Hardwood Floor | Second |
| Bedroom 2 3.94 x 2.74 m | Double Closet, Window, Hardwood Floor | Second |
| Bedroom 3 3.02 x 2.69 m | Closet, Window, Hardwood Floor | Second |
Client Remarks
Great Upper Forest Hill Village Family Home That's Located In A Great Family Oriented Community On A Wonderful Tree Lined Street In The Allenby School District. This Wonderful Home Offers 3 +1 Bedrooms, Well Caped Rear Yard And Deck. Wood Burning Fireplace, Mechanically Updated-High Efficiency Gas Furnace. Close To Park And Eglinton/Ttc. In Prestigious Avenue Rd & Eglinton, ( 1/2 % FROM HALE OF MONTH RENT + HST REDUCTION TO COOPERATING BROKER COMMISSION IF Tenants SEE THE PROPERTY WITH LISTING AGENT. **EXTRAS** Fridge, Stove, Microwave/Hood Vent, Dishwasher, All Electric Light Fixtures, New Windows, All Window Covering
Property Description
452 St Clements Avenue, Toronto C04, M5N 1M1
Property type
Detached
Lot size
N/A acres
Style
2-Storey
Approx. Area
N/A Sqft
Home Overview
Last check for updates
Virtual tour
N/A
Basement information
Finished
Building size
N/A
Status
In-Active
Property sub type
Maintenance fee
$N/A
Year built
--
Walk around the neighborhood
452 St Clements Avenue, Toronto C04, M5N 1M1Nearby Places

Shally Shi
Sales Representative, Dolphin Realty Inc
English, Mandarin
Residential ResaleProperty ManagementPre Construction
 Walk Score for 452 St Clements Avenue
Walk Score for 452 St Clements Avenue

Book a Showing
Tour this home with Shally
Frequently Asked Questions about St Clements Avenue
Recently Sold Homes in Toronto C04
Check out recently sold properties. Listings updated daily
No Image Found
Local MLS®️ rules require you to log in and accept their terms of use to view certain listing data.
No Image Found
Local MLS®️ rules require you to log in and accept their terms of use to view certain listing data.
No Image Found
Local MLS®️ rules require you to log in and accept their terms of use to view certain listing data.
No Image Found
Local MLS®️ rules require you to log in and accept their terms of use to view certain listing data.
No Image Found
Local MLS®️ rules require you to log in and accept their terms of use to view certain listing data.
No Image Found
Local MLS®️ rules require you to log in and accept their terms of use to view certain listing data.
No Image Found
Local MLS®️ rules require you to log in and accept their terms of use to view certain listing data.
No Image Found
Local MLS®️ rules require you to log in and accept their terms of use to view certain listing data.
Check out 100+ listings near this property. Listings updated daily
See the Latest Listings by Cities
1500+ home for sale in Ontario
