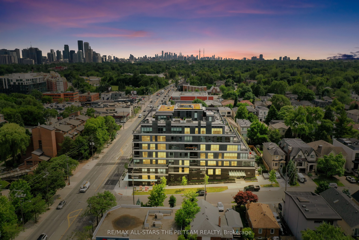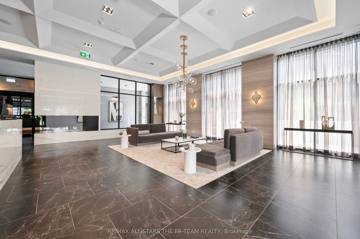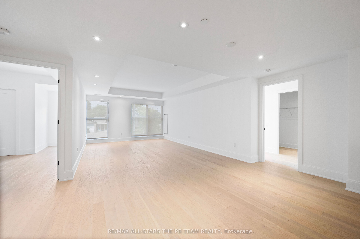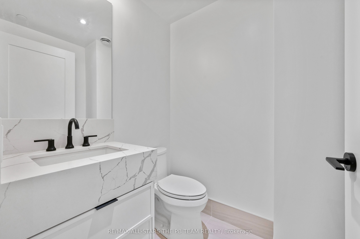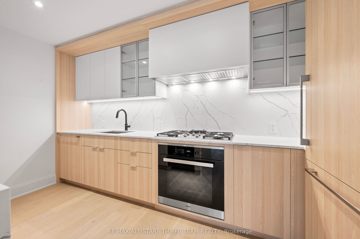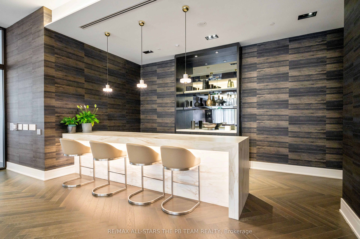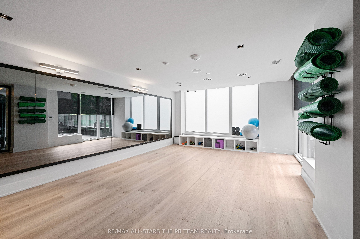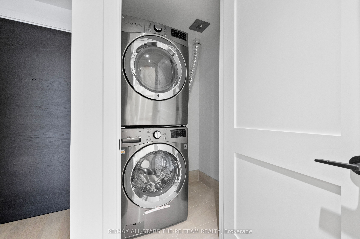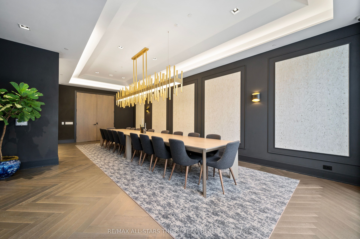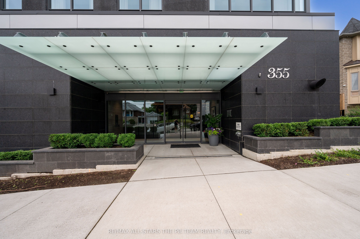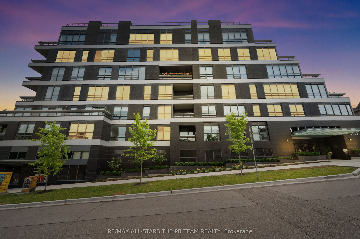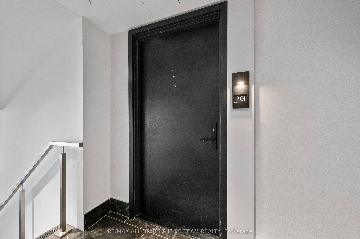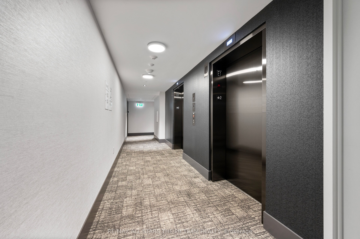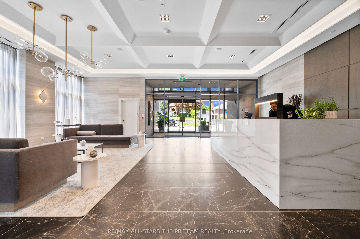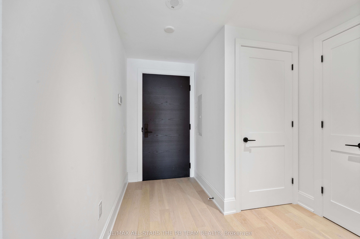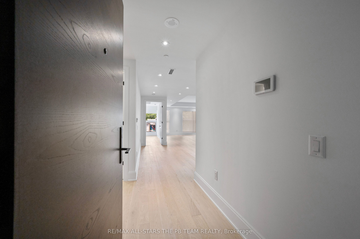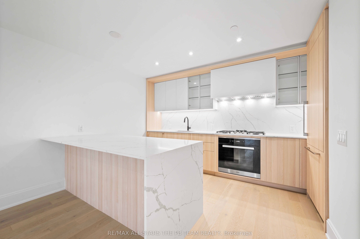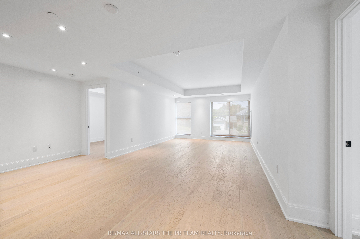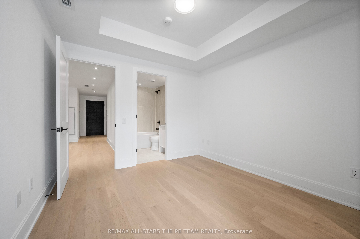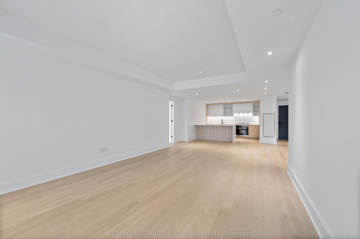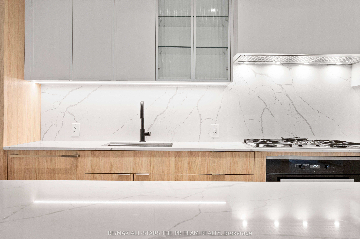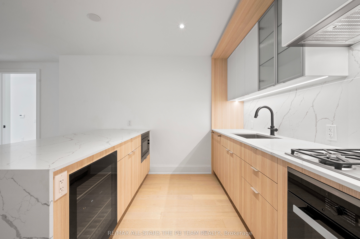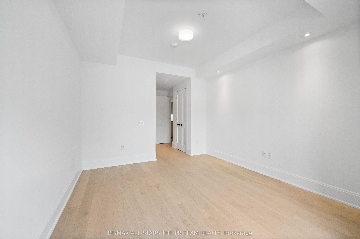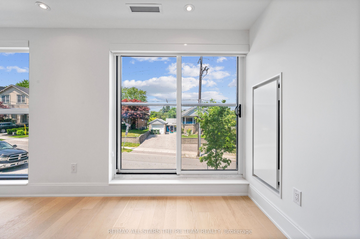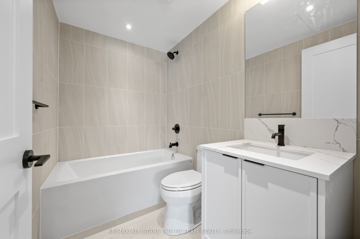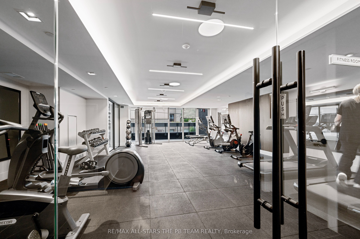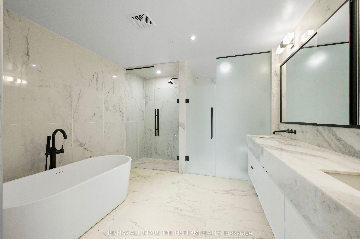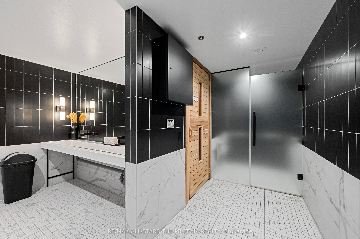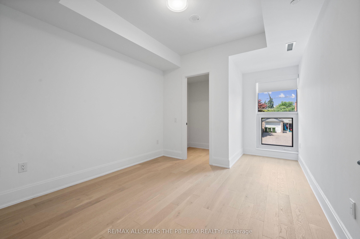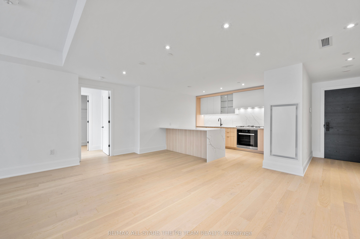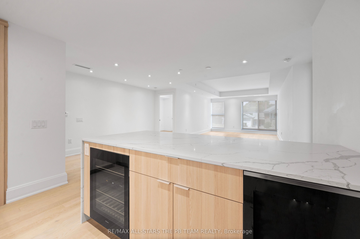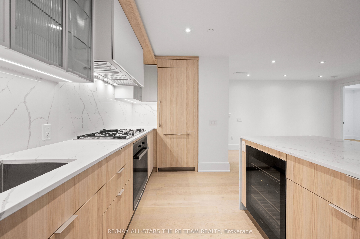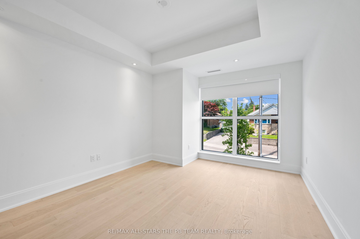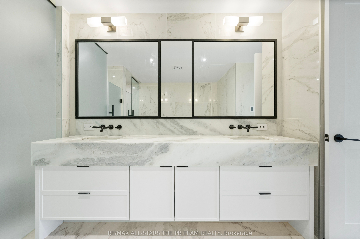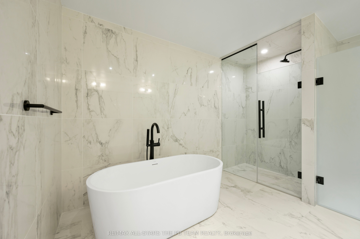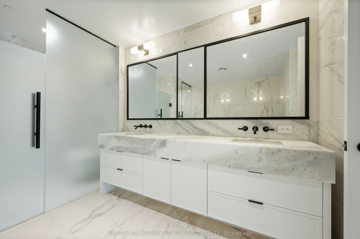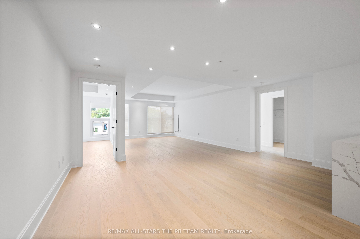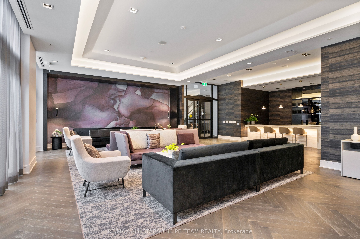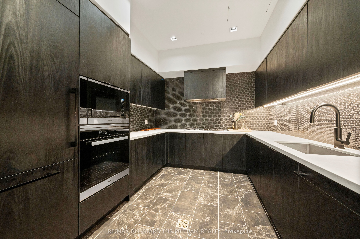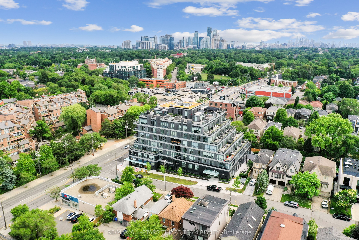
List Price: $1,968,000 + $2,178 maint. fee
355 Bedford Park Avenue, Toronto C04, M5M 0A5
- By RE/MAX ALL-STARS THE PB TEAM REALTY
Condo Apartment|MLS - #C11946340|New
2 Bed
3 Bath
1400-1599 Sqft.
Underground Garage
Included in Maintenance Fee:
Common Elements
Building Insurance
Parking
Price comparison with similar homes in Toronto C04
Compared to 5 similar homes
11.0% Higher↑
Market Avg. of (5 similar homes)
$1,773,000
Note * Price comparison is based on the similar properties listed in the area and may not be accurate. Consult licences real estate agent for accurate comparison
Room Information
| Room Type | Features | Level |
|---|---|---|
| Living Room 9.22 x 4.11 m | Open Concept, Hardwood Floor, Juliette Balcony | Main |
| Dining Room 9.22 x 4.11 m | Open Concept, Combined w/Living, Hardwood Floor | Main |
| Kitchen 4.11 x 2.43 m | Modern Kitchen, Centre Island, B/I Appliances | Main |
| Primary Bedroom 4.72 x 3.43 m | 5 Pc Ensuite, Window Floor to Ceiling, Walk-In Closet(s) | Main |
| Bedroom 2 3.2 x 3.2 m | 4 Pc Ensuite, Large Window, Walk-In Closet(s) | Main |
Client Remarks
Welcome home to the prestigious & much anticipated Avenue & Park Condominiums! This 7-storey boutique building sits in heart of Bedford Park and is a true masterpiece in luxury living. Step inside unit 201 to find a 2 bedroom, 3 bathroom modern residence that boasts 1484 sq ft of meticulously designed living space with an open-concept layout and a calming colour palette that is flooded with natural light. Finishes include luxurious white-oak, wide-plank hardwood floors; Oversized windows and a charming Juliette balcony; Generous living and dining spaces that are ideal for both everyday living and guest entertaining; A sleek and spacious contemporary kitchen with ample modern cabinetry, a large peninsula w/a breakfast bar, quartz stone countertops, quartz stone slab backsplash and top-of -the-line integrated Miele appliances including a gas cooktop; Two sun-drenched split-plan oversized bedrooms with spa-like ensuites, including a serene primary bedroom retreat with a lavish designer 5-piece ensuite with heated flooring and a walk-in closet; A modern & convenient guest powder room; Full-sized front-load washer & dryer; Owned parking and locker ++ This brand-new, state-of-the-art building offers residents top-notch amenities including 24 hr concierge, a stunning party room, a business centre, a screening room, a large gym, his & hers spas, pet grooming services, dry cleaning services, electric vehicle chargers, BBQ area++. Step outside to find a world of convenience, shopping, restaurants, cafes and entertainment at your doorstep. Who say's you can't have it all?! **EXTRAS** Excellent Value; Brand new 36 suite building at the corner of Avenue Rd/Bedford Park; Includes Miele Kitchen Appliances; Front Load LG Washer/Dryer; Neutral Window Coverings; Owned Parking & Locker *See detailed photos & cinematic walk-thru
Property Description
355 Bedford Park Avenue, Toronto C04, M5M 0A5
Property type
Condo Apartment
Lot size
N/A acres
Style
Apartment
Approx. Area
N/A Sqft
Home Overview
Last check for updates
Virtual tour
N/A
Basement information
None
Building size
N/A
Status
In-Active
Property sub type
Maintenance fee
$2,177.71
Year built
--
Amenities
Concierge
Gym
Party Room/Meeting Room
Sauna
Visitor Parking
Walk around the neighborhood
355 Bedford Park Avenue, Toronto C04, M5M 0A5Nearby Places

Angela Yang
Sales Representative, ANCHOR NEW HOMES INC.
English, Mandarin
Residential ResaleProperty ManagementPre Construction
Mortgage Information
Estimated Payment
$0 Principal and Interest
 Walk Score for 355 Bedford Park Avenue
Walk Score for 355 Bedford Park Avenue

Book a Showing
Tour this home with Angela
Frequently Asked Questions about Bedford Park Avenue
Recently Sold Homes in Toronto C04
Check out recently sold properties. Listings updated daily
See the Latest Listings by Cities
1500+ home for sale in Ontario
