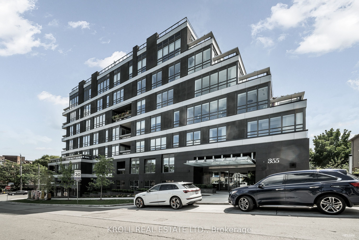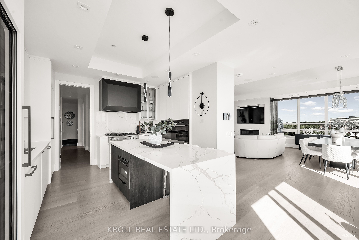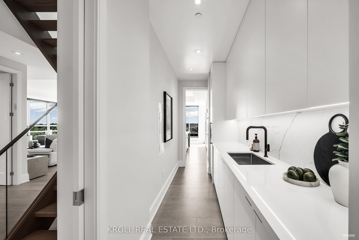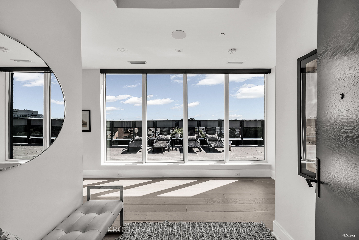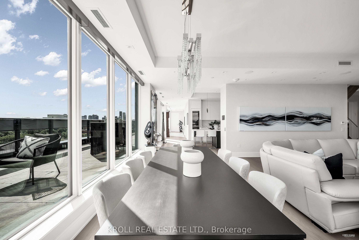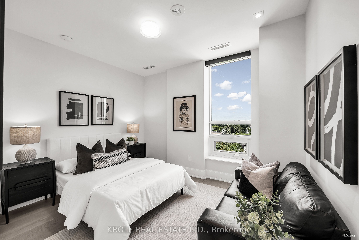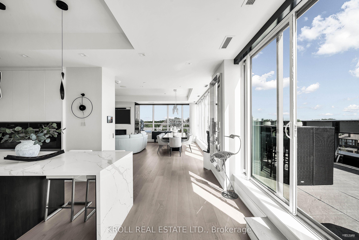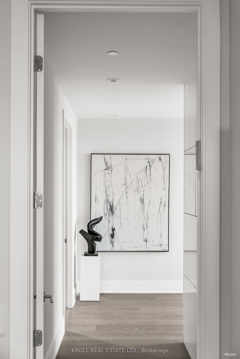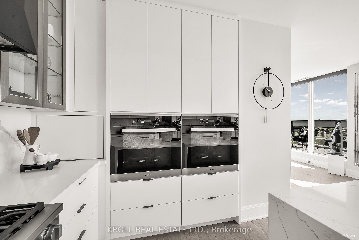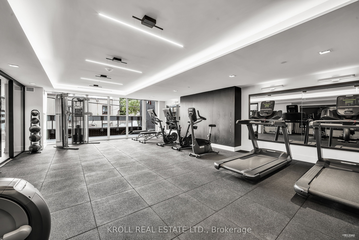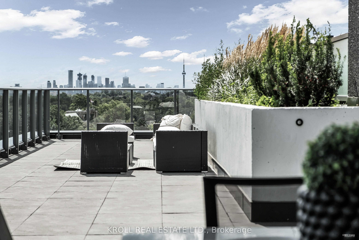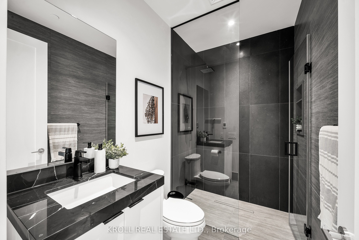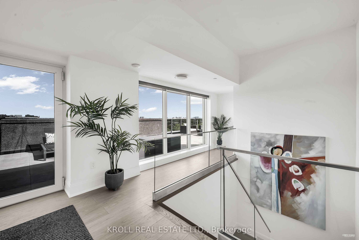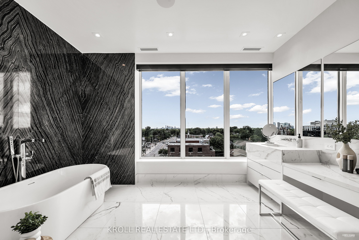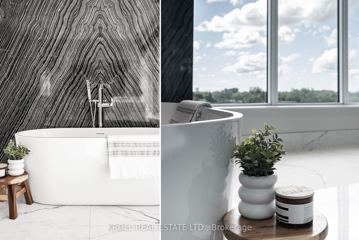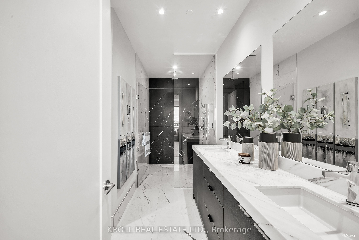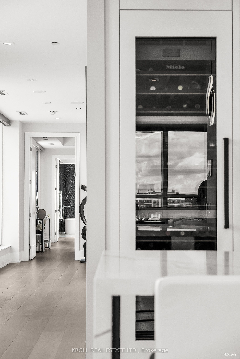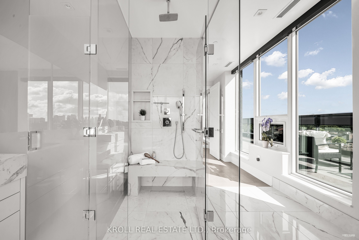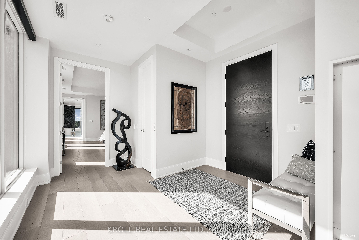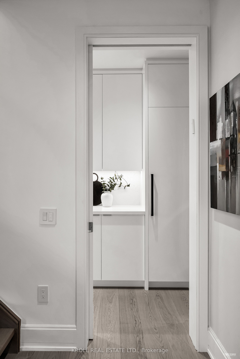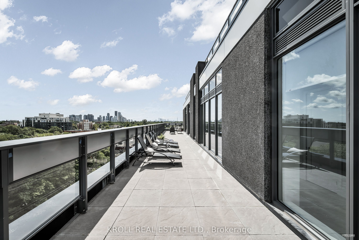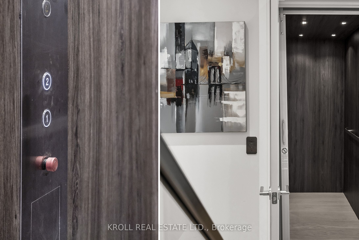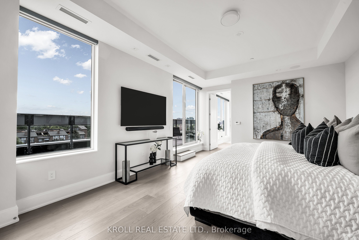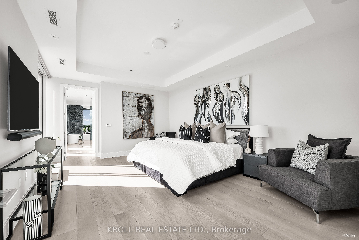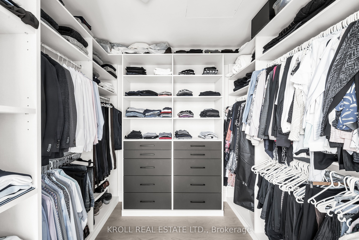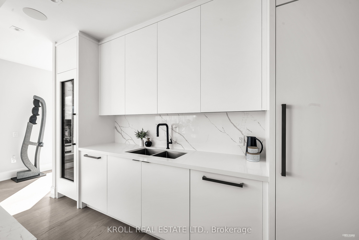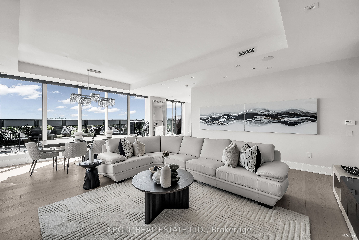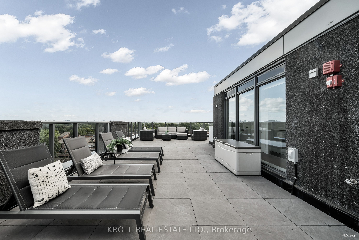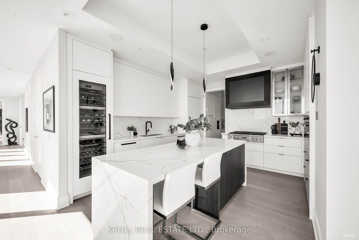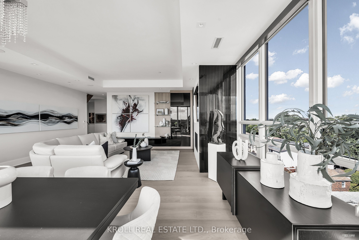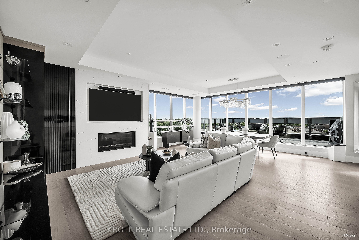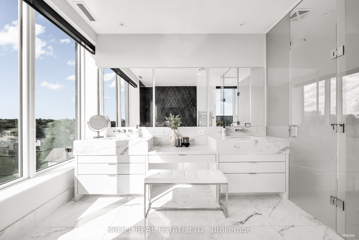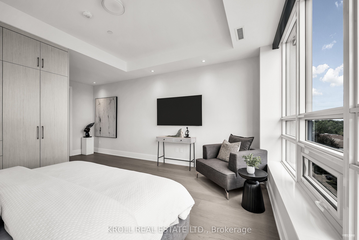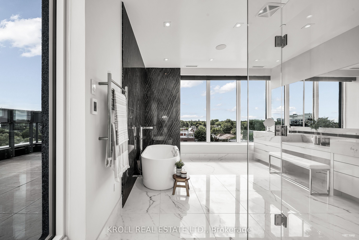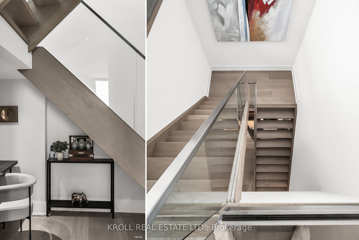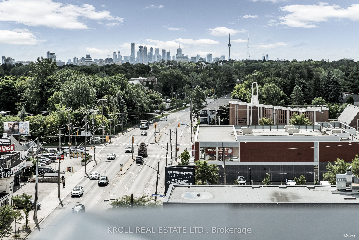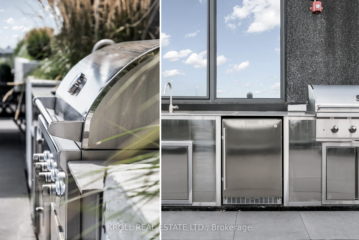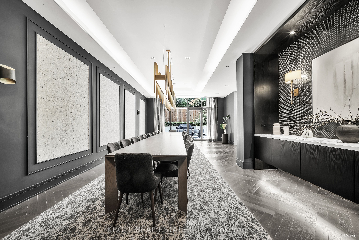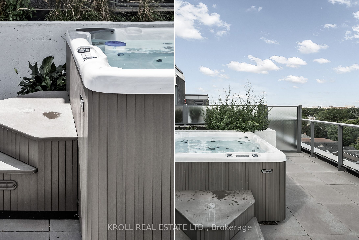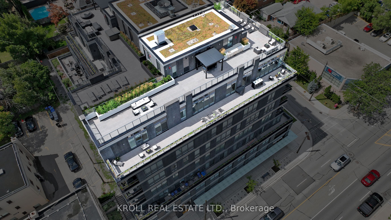
List Price: $5,450,000 + $4,521 maint. fee1% reduced
355 Bedford Park Avenue, Toronto C04, M5M 0B2
- By KROLL REAL ESTATE LTD.
Condo Apartment|MLS - #C10424228|Price Change
4 Bed
4 Bath
3250-3499 Sqft.
Underground Garage
Included in Maintenance Fee:
Heat
CAC
Common Elements
Building Insurance
Parking
Room Information
| Room Type | Features | Level |
|---|---|---|
| Living Room 6.12 x 7.47 m | Hardwood Floor, Combined w/Dining, Fireplace | Flat |
| Dining Room 6.12 x 7.47 m | Hardwood Floor, Combined w/Living, Window Floor to Ceiling | Flat |
| Kitchen 4.19 x 4.24 m | Hardwood Floor, B/I Appliances, W/O To Balcony | Flat |
| Primary Bedroom 6.07 x 4.17 m | Hardwood Floor, W/O To Balcony, Walk-In Closet(s) | Flat |
| Bedroom 2 6.1 x 4.5 m | Hardwood Floor, 5 Pc Ensuite, B/I Closet | Flat |
| Bedroom 3 4.95 x 3.71 m | Hardwood Floor, 4 Pc Ensuite, North View | Flat |
Client Remarks
Resplendence At The Avenue&Park, A 7-Storey Boutique Masterpiece By Award-Winning Architect Firm IBI Group. Exquisitely Built By Stafford & Carefully Curated By Discerning Original Owners, This Incomparable 2-Storey Suite Bequeaths Over 3,400SqFt Of Interior Space In Concert W/ A Magnificent ~3,100SqFt Of Private Outdoor Living. Exceedingly Rare & Startingly Breathtaking, 2 Expansive Terraces -Across 2 Flrs- Caress The City Horizon. The Piece De Resistance, A ~2,100SqFt, Owner-Exclusive, Elevator-Serviced, Rooftop Terrace Complete W/ HotTub, Outdoor Kitchen, & Unparalleled 270Deg Views Of The Enclaves Of Lawrence Park&Beyond. This Magazine-Worthy Penthouse Suite Sits In a Class Of Its Own. Sunlight Dances Across Grand Scale Living Spaces, W/ Conscientious Architecture That Seamlessly Integrates The Inside&Out. Sweeping City Vistas From Flr-To-Ceiling Windows Gifts You At Every Turn, While Luxurious Custom Finishes Of Marble, Granite, Quartz, Porcelain & Oak Adorn This Sumptuous Abode. A Sunlit Foyer Greets You W/ A Striking Panorama Of Lawrence Park. The Main Hallway Gives Way To Impressive Living & Dining Spaces Complete W/ Corner Views, Exquisite Fireplace Surround & Blt-In Bar. The Custom Kitchen By Cameo Features State-Of-The-Art Miele Appliances, While The Upgraded Walk-In Pantry Provides For Additional Utility. The Primary Suite Is Truly Magnificent, Featuring A Large Walk-In Closet, Sun-Drenched Spa-Like Ensuite W/ Views Of The CN Tower, & A Walk-Out To A ~1,000SqFt Balcony. The Second Bedrm, A Primary-Like Suite In Its Own Right, Offers Custom Cabinetry & Splendid 5-Pc Ensuite W/ Marble Wide-Edge Vanity & Oversized Curbless Glass Shower. Shielded From The Commotion Of Downtown, But Offering Residence In The Thriving Heart Of Exclusive North Toronto, This Monumental Suite Offers An Unrivaled Living Experience For Discerning Buyers. PH703 Embodies The Cherished Elements Of A Detached Home W/ The Upscale Conveniences & Amenities That Avenue Rd Has To Offer.
Property Description
355 Bedford Park Avenue, Toronto C04, M5M 0B2
Property type
Condo Apartment
Lot size
N/A acres
Style
2-Storey
Approx. Area
N/A Sqft
Home Overview
Last check for updates
Virtual tour
N/A
Basement information
None
Building size
N/A
Status
In-Active
Property sub type
Maintenance fee
$4,521.43
Year built
--
Amenities
Gym
Party Room/Meeting Room
Sauna
Visitor Parking
BBQs Allowed
Concierge
Walk around the neighborhood
355 Bedford Park Avenue, Toronto C04, M5M 0B2Nearby Places

Shally Shi
Sales Representative, Dolphin Realty Inc
English, Mandarin
Residential ResaleProperty ManagementPre Construction
Mortgage Information
Estimated Payment
$0 Principal and Interest
 Walk Score for 355 Bedford Park Avenue
Walk Score for 355 Bedford Park Avenue

Book a Showing
Tour this home with Shally
Frequently Asked Questions about Bedford Park Avenue
Recently Sold Homes in Toronto C04
Check out recently sold properties. Listings updated daily
No Image Found
Local MLS®️ rules require you to log in and accept their terms of use to view certain listing data.
No Image Found
Local MLS®️ rules require you to log in and accept their terms of use to view certain listing data.
No Image Found
Local MLS®️ rules require you to log in and accept their terms of use to view certain listing data.
No Image Found
Local MLS®️ rules require you to log in and accept their terms of use to view certain listing data.
No Image Found
Local MLS®️ rules require you to log in and accept their terms of use to view certain listing data.
No Image Found
Local MLS®️ rules require you to log in and accept their terms of use to view certain listing data.
No Image Found
Local MLS®️ rules require you to log in and accept their terms of use to view certain listing data.
No Image Found
Local MLS®️ rules require you to log in and accept their terms of use to view certain listing data.
Check out 100+ listings near this property. Listings updated daily
See the Latest Listings by Cities
1500+ home for sale in Ontario
