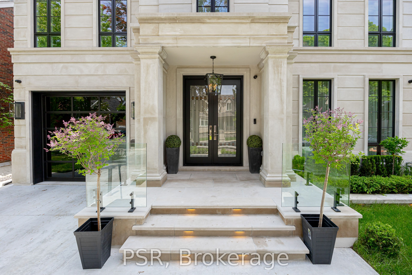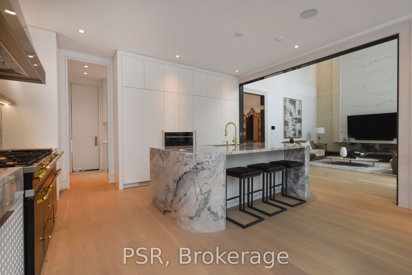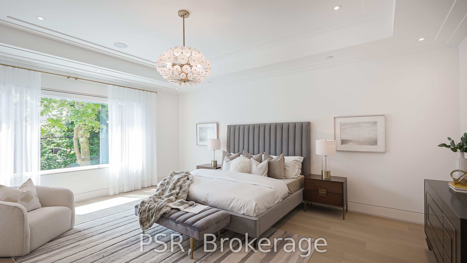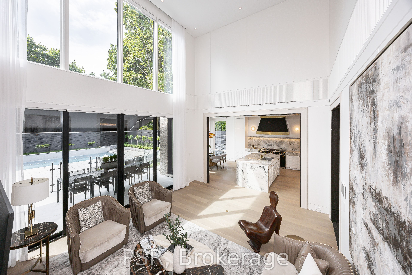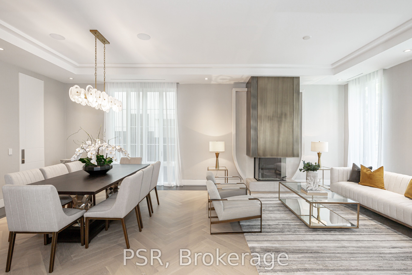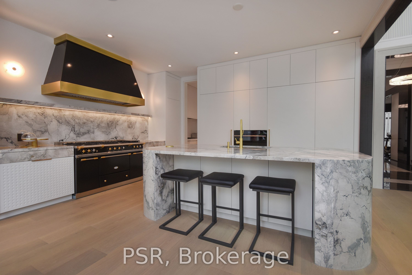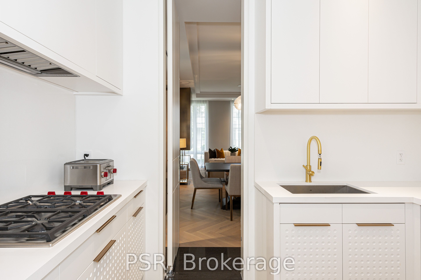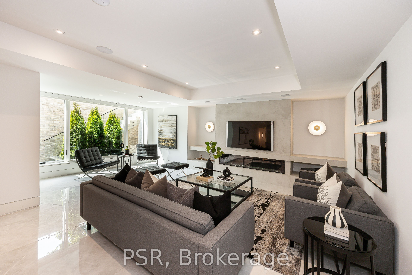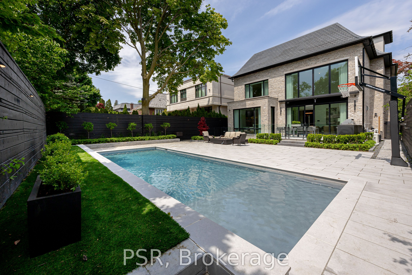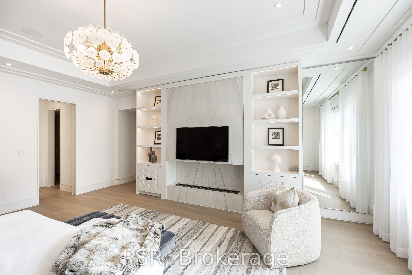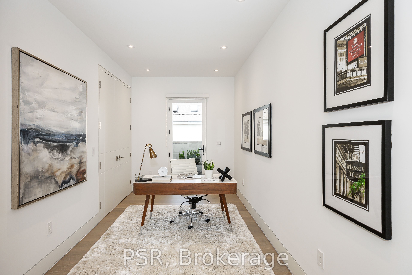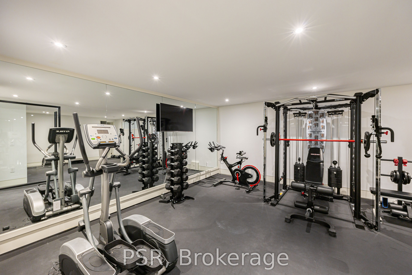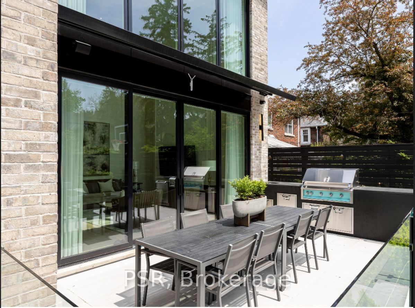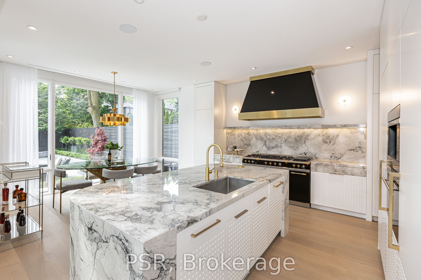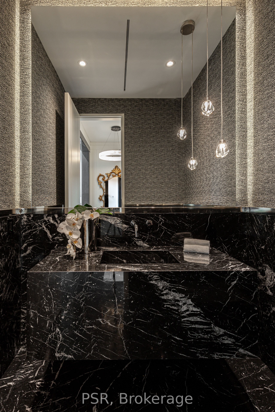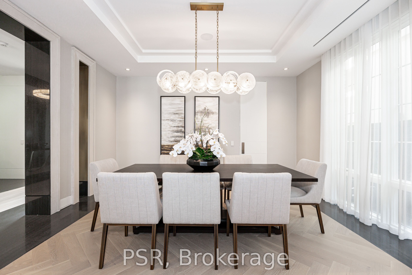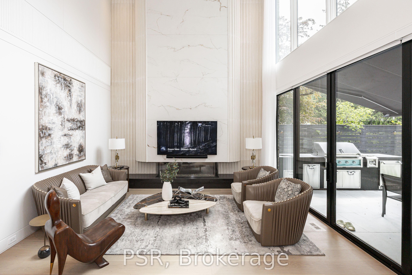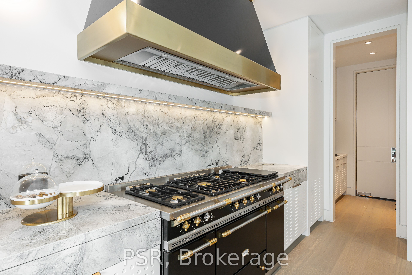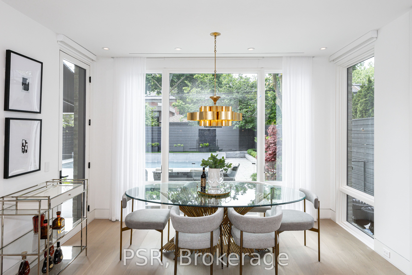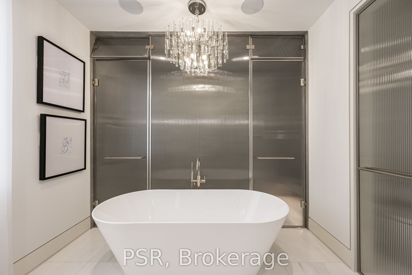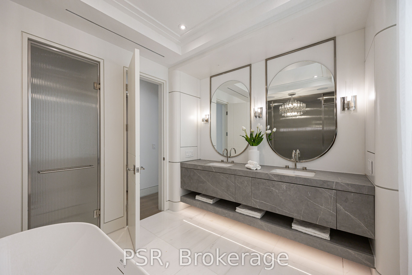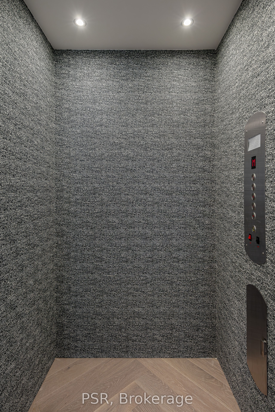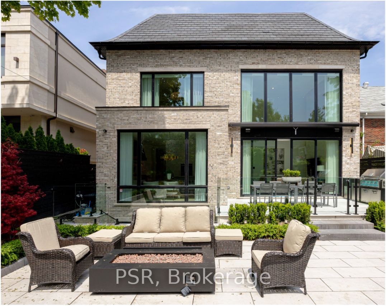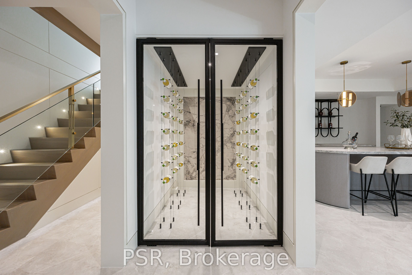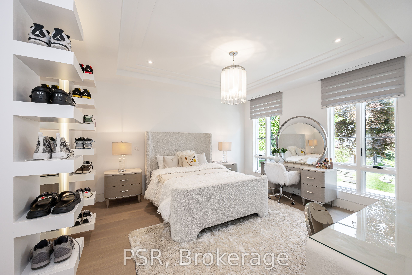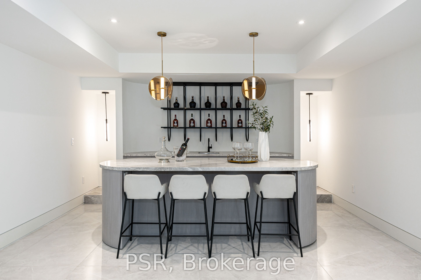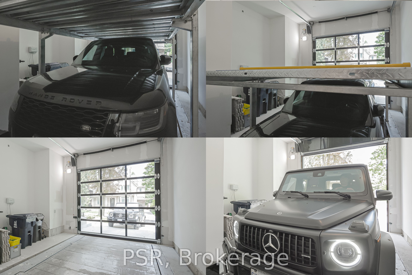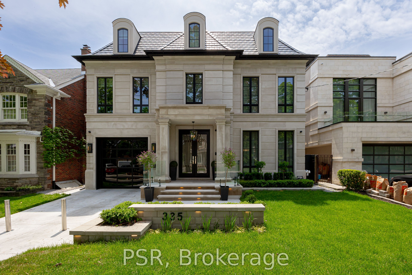
List Price: $9,299,000
335 Lytton Boulevard, Toronto C04, M5N 1R9
- By PSR
Detached|MLS - #C12010251|New
6 Bed
7 Bath
Built-In Garage
Price comparison with similar homes in Toronto C04
Compared to 1 similar home
43.2% Higher↑
Market Avg. of (1 similar homes)
$6,495,000
Note * Price comparison is based on the similar properties listed in the area and may not be accurate. Consult licences real estate agent for accurate comparison
Room Information
| Room Type | Features | Level |
|---|---|---|
| Living Room 15.94 x 17.45 m | Hardwood Floor, Gas Fireplace, Overlooks Frontyard | Main |
| Dining Room 15.91 x 10.17 m | Hardwood Floor, Combined w/Living, Built-in Speakers | Main |
| Kitchen 16.44 x 15.64 m | Centre Island, B/I Appliances, Breakfast Area | Main |
| Primary Bedroom 24.8 x 20.31 m | His and Hers Closets, Fireplace, 6 Pc Ensuite | Second |
| Bedroom 2 13.68 x 14.86 m | Hardwood Floor, 3 Pc Ensuite, Walk-In Closet(s) | Second |
| Bedroom 3 14.01 x 14.86 m | Hardwood Floor, 3 Pc Ensuite, Walk-In Closet(s) | Second |
| Bedroom 4 13.85 x 14.86 m | Hardwood Floor, Closet, Window | Third |
| Bedroom 5 13.85 x 14.86 m | Hardwood Floor, Closet, Window | Third |
Client Remarks
Welcome To 335 Lytton BlvdAn Exceptional Custom Home Architectural Design By Lorne Rose, With Interiors By Nazem + Rose Design. This Residence Flawlessly Blends Elegance, Innovation, And Modern Luxury. At The Heart Of The Home Lies The Gourmet Kitchen, Featuring Top-Of-The-Line Sub-Zero And Lacanche Appliances, Custom Marble Details On The Kitchen Island, And A Secondary Service Kitchen For Effortless Entertaining. The Family Room Showcases Soaring 22-Foot Ceilings, Creating A Stunning Yet Inviting Space For Gatherings. The Primary Suite Offers A True Retreat With Custom Millwork, A Bio-Flame Fireplace, And A Spa-Inspired Steam Shower. The Lower Level Is An Entertainers Dream, Featuring A Stylish Bar, Wine Room, Spa With Sauna, Gym, And A Striking 80-Linear Gas Fireplace. Heated Floors Add An Extra Layer Of Comfort Throughout This Space. Step Outside To Indulge In A Concrete Pool, Heated Terrace, Basketball Court, And A Fully Equipped Outdoor KitchenPerfect For Both Relaxation And Entertaining. Additional Highlights Include A Heated Driveway, Full-Home Elevator, And Lutron Automation. Experience Refined Living In One Of Torontos Most Prestigious Neighbourhoods.**Extras**Chandeliers & Sconces, Integrated Cell Phone Charger & Electrical outlets, Built In Speakers, LutronHome Automation, Garage Door Opener, Garage Lift, Electric Car Charger Rough In, Pool & Equip,Elevator
Property Description
335 Lytton Boulevard, Toronto C04, M5N 1R9
Property type
Detached
Lot size
N/A acres
Style
3-Storey
Approx. Area
N/A Sqft
Home Overview
Last check for updates
Virtual tour
N/A
Basement information
Finished with Walk-Out,Separate Entrance
Building size
N/A
Status
In-Active
Property sub type
Maintenance fee
$N/A
Year built
--
Walk around the neighborhood
335 Lytton Boulevard, Toronto C04, M5N 1R9Nearby Places

Shally Shi
Sales Representative, Dolphin Realty Inc
English, Mandarin
Residential ResaleProperty ManagementPre Construction
Mortgage Information
Estimated Payment
$0 Principal and Interest
 Walk Score for 335 Lytton Boulevard
Walk Score for 335 Lytton Boulevard

Book a Showing
Tour this home with Shally
Frequently Asked Questions about Lytton Boulevard
Recently Sold Homes in Toronto C04
Check out recently sold properties. Listings updated daily
No Image Found
Local MLS®️ rules require you to log in and accept their terms of use to view certain listing data.
No Image Found
Local MLS®️ rules require you to log in and accept their terms of use to view certain listing data.
No Image Found
Local MLS®️ rules require you to log in and accept their terms of use to view certain listing data.
No Image Found
Local MLS®️ rules require you to log in and accept their terms of use to view certain listing data.
No Image Found
Local MLS®️ rules require you to log in and accept their terms of use to view certain listing data.
No Image Found
Local MLS®️ rules require you to log in and accept their terms of use to view certain listing data.
No Image Found
Local MLS®️ rules require you to log in and accept their terms of use to view certain listing data.
No Image Found
Local MLS®️ rules require you to log in and accept their terms of use to view certain listing data.
Check out 100+ listings near this property. Listings updated daily
See the Latest Listings by Cities
1500+ home for sale in Ontario
