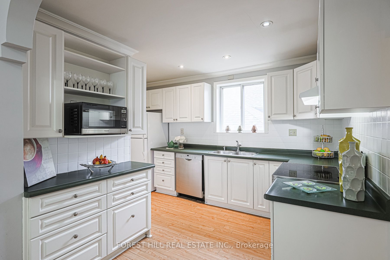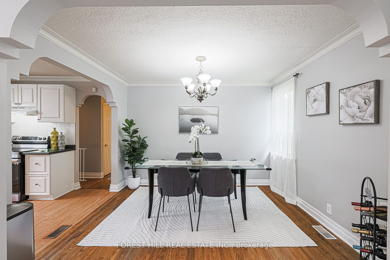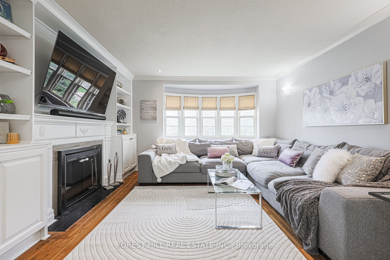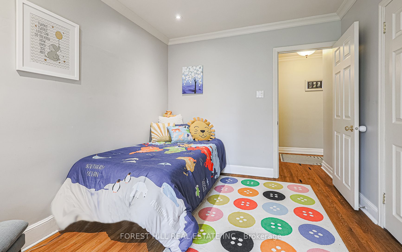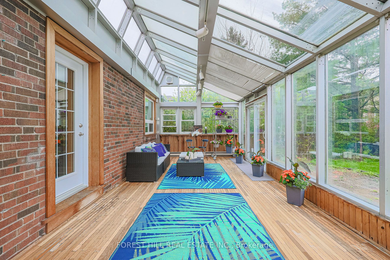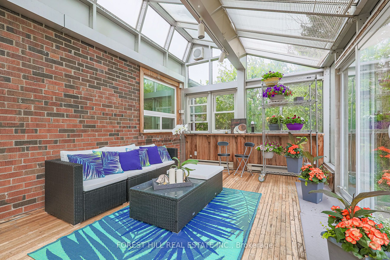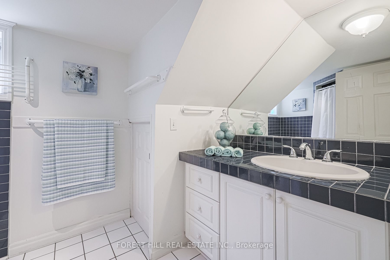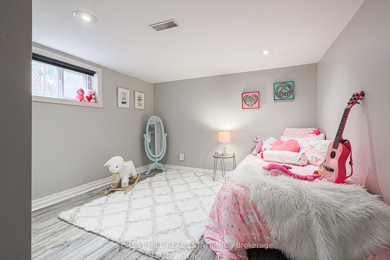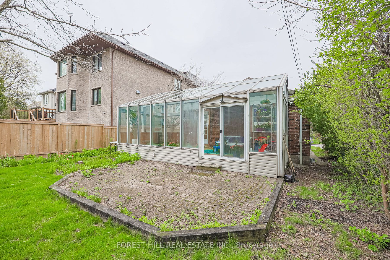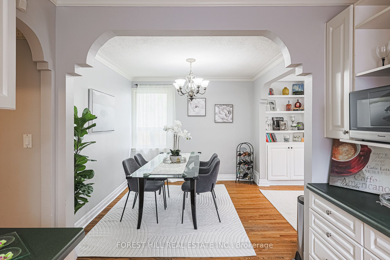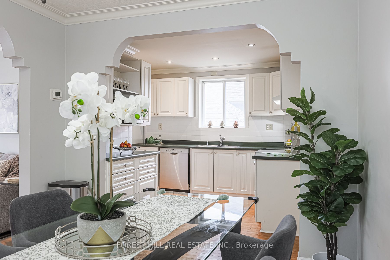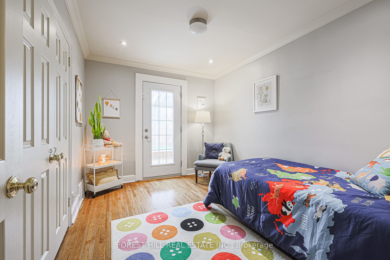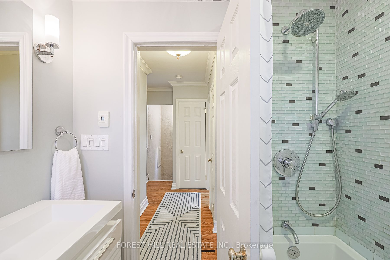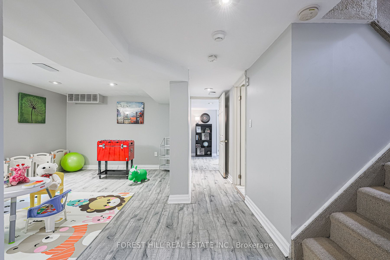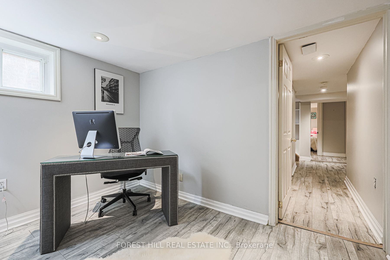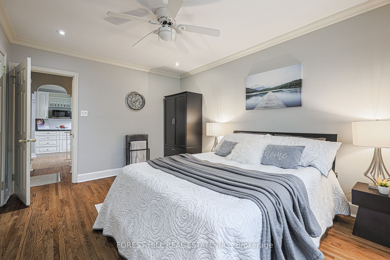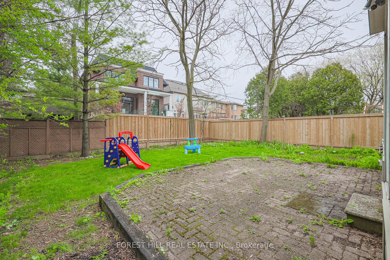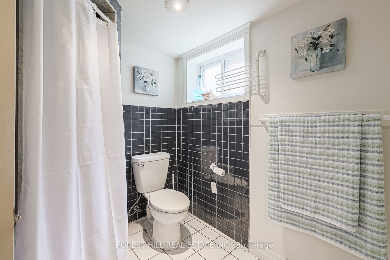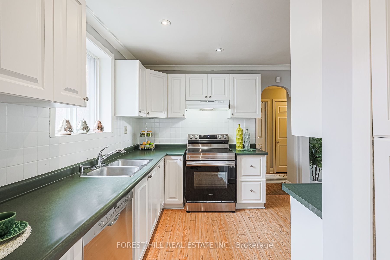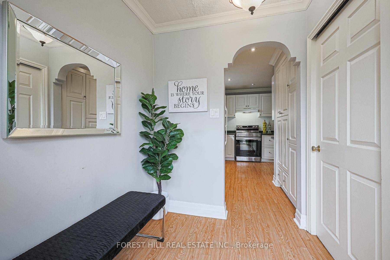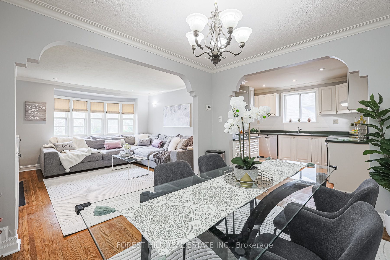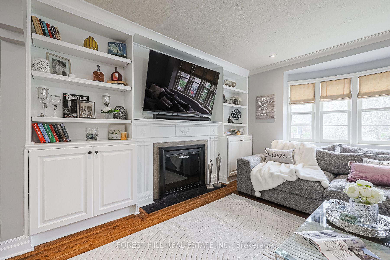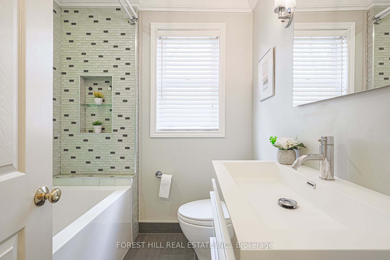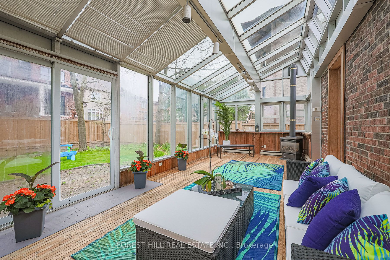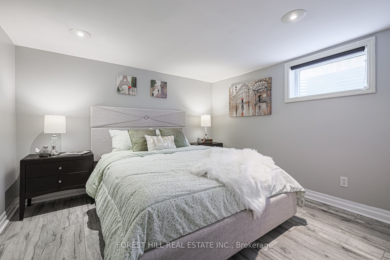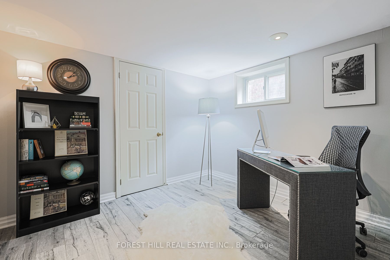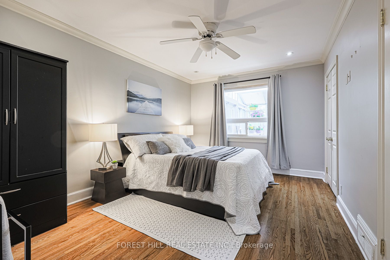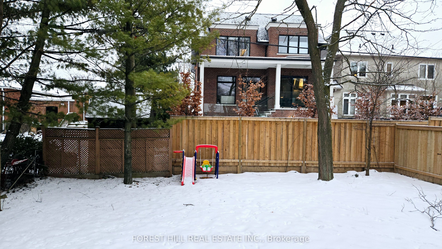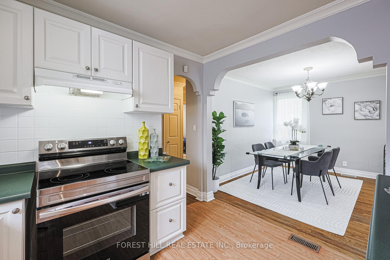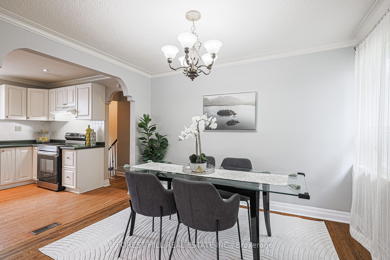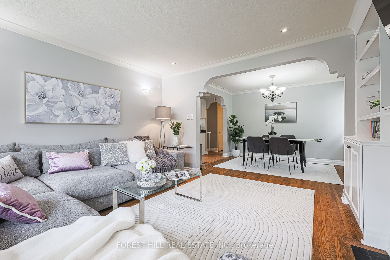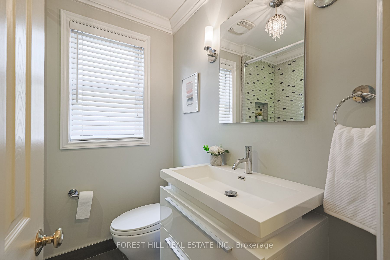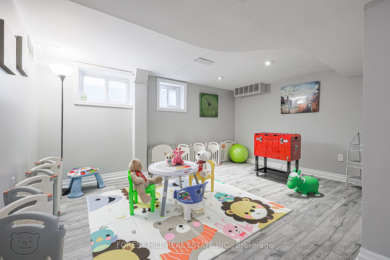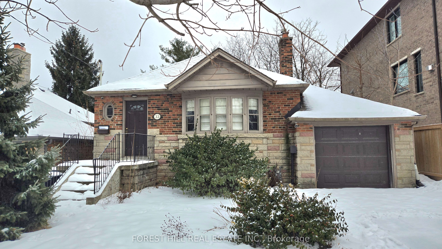
List Price: $1,749,000
33 Burncrest Drive, Toronto C04, M5M 2Z2
- By FOREST HILL REAL ESTATE INC.
Detached|MLS - #C11952164|New
5 Bed
2 Bath
Attached Garage
Price comparison with similar homes in Toronto C04
Compared to 1 similar home
3.1% Higher↑
Market Avg. of (1 similar homes)
$1,697,000
Note * Price comparison is based on the similar properties listed in the area and may not be accurate. Consult licences real estate agent for accurate comparison
Room Information
| Room Type | Features | Level |
|---|---|---|
| Dining Room 2 x 3.25 m | Combined w/Family, Hardwood Floor | Ground |
| Kitchen 3.9 x 3.1 m | Pantry, Hardwood Floor, B/I Appliances | Ground |
| Primary Bedroom 4.42 x 0.25 m | Hardwood Floor, Double Closet, Large Window | Ground |
| Bedroom 2 2.75 x 3 m | Hardwood Floor, Double Closet, W/O To Sunroom | Ground |
| Bedroom 3 3.66 x 3.2 m | Laminate, Double Closet, Window | Basement |
| Bedroom 4 3.25 x 3.7 m | Laminate, Double Closet, Window | Basement |
Client Remarks
Beautifully Situated In The Highly Sought-After Bedford Park Neighborhood. Sun Filled 2+3 Bedroom Bungalow With A Functional Layout To Accommodate A Large Family. Excellent Opportunity To Build Or Renovate On This Beautiful 40 x 115 Lot With South Exposure. Steps To New Bannockburn French Immersion School. * Approved Plans & Permits To Build a Detached Two-story Family Home. This property offers an opportunity for young families or downsizers, builders or investors. The Possibilities Are Endless. Serene Outdoor Space & Fully Fenced Yard. The Bungalow features a HEATED SOLARIUM addition, complete with a cozy gas fireplace, providing a welcoming retreat year-round. The SEPARATE SIDE ENTRANCE provides easy access to the basement which also features a recreation room 2 bedrooms & an office. Plenty of storage, an attached garage, driveway for 2 large cars, and no sidewalk to shovel. Positioned just steps from Avenue Road and easy access top-notch schools, shops, restaurants, and the Cricket Club. Embrace the lifestyle. The potential is limitless! Staging is removed.
Property Description
33 Burncrest Drive, Toronto C04, M5M 2Z2
Property type
Detached
Lot size
N/A acres
Style
Bungalow
Approx. Area
N/A Sqft
Home Overview
Last check for updates
Virtual tour
N/A
Basement information
Separate Entrance,Finished
Building size
N/A
Status
In-Active
Property sub type
Maintenance fee
$N/A
Year built
--
Walk around the neighborhood
33 Burncrest Drive, Toronto C04, M5M 2Z2Nearby Places

Shally Shi
Sales Representative, Dolphin Realty Inc
English, Mandarin
Residential ResaleProperty ManagementPre Construction
Mortgage Information
Estimated Payment
$0 Principal and Interest
 Walk Score for 33 Burncrest Drive
Walk Score for 33 Burncrest Drive

Book a Showing
Tour this home with Shally
Frequently Asked Questions about Burncrest Drive
Recently Sold Homes in Toronto C04
Check out recently sold properties. Listings updated daily
No Image Found
Local MLS®️ rules require you to log in and accept their terms of use to view certain listing data.
No Image Found
Local MLS®️ rules require you to log in and accept their terms of use to view certain listing data.
No Image Found
Local MLS®️ rules require you to log in and accept their terms of use to view certain listing data.
No Image Found
Local MLS®️ rules require you to log in and accept their terms of use to view certain listing data.
No Image Found
Local MLS®️ rules require you to log in and accept their terms of use to view certain listing data.
No Image Found
Local MLS®️ rules require you to log in and accept their terms of use to view certain listing data.
No Image Found
Local MLS®️ rules require you to log in and accept their terms of use to view certain listing data.
No Image Found
Local MLS®️ rules require you to log in and accept their terms of use to view certain listing data.
Check out 100+ listings near this property. Listings updated daily
See the Latest Listings by Cities
1500+ home for sale in Ontario
