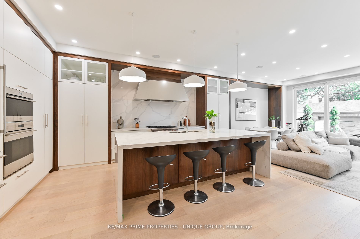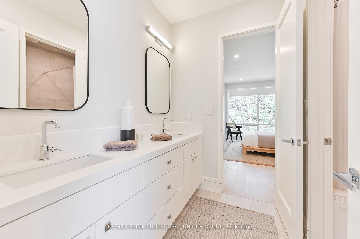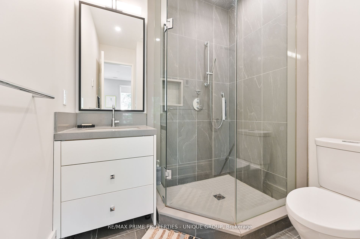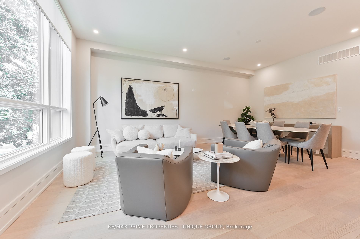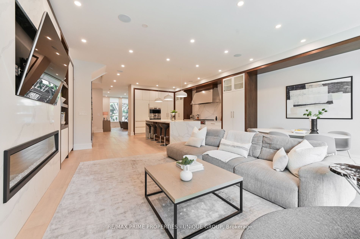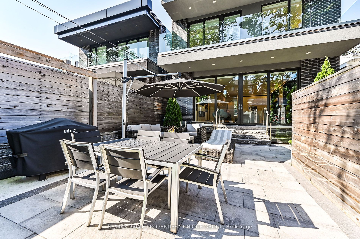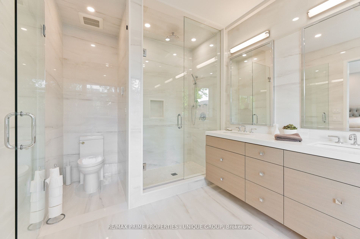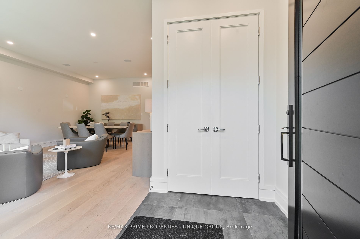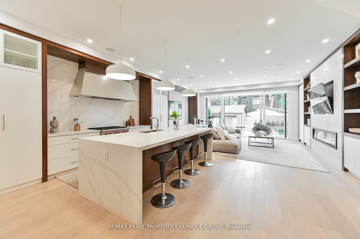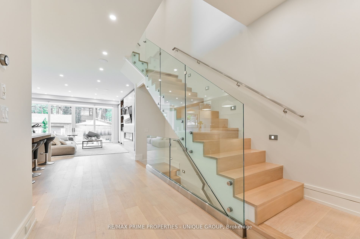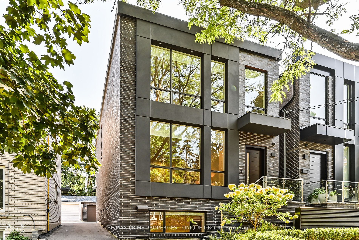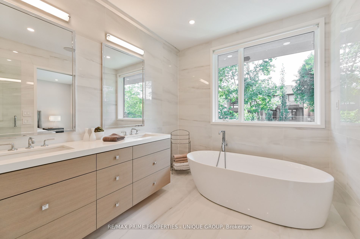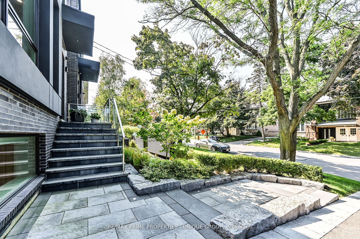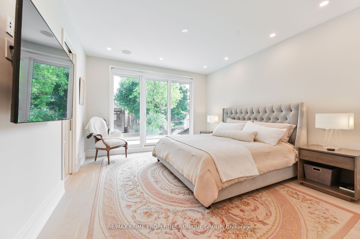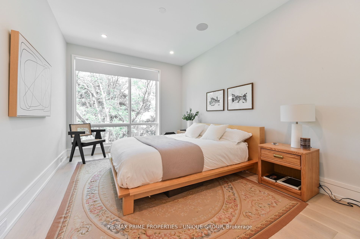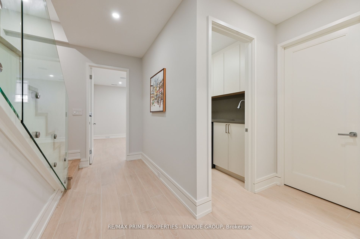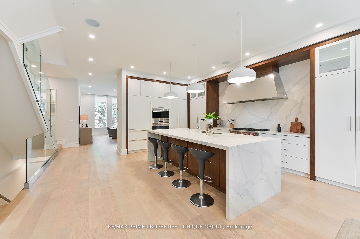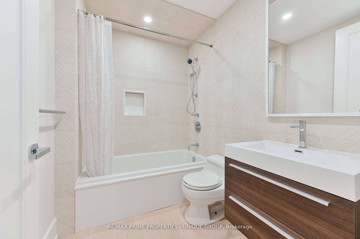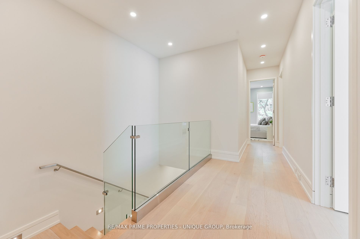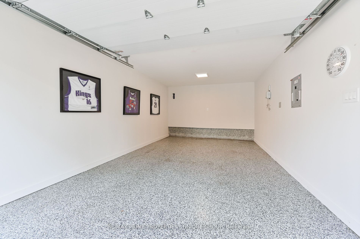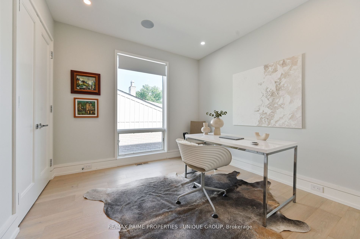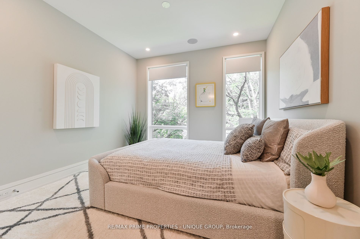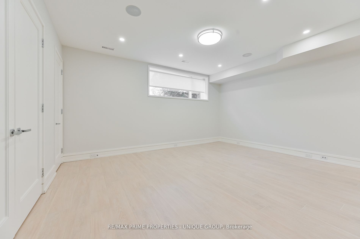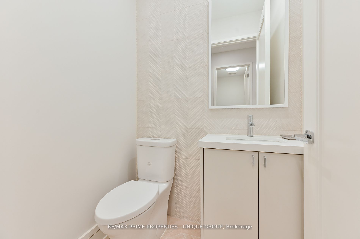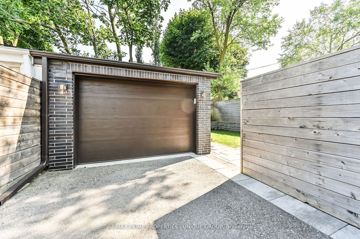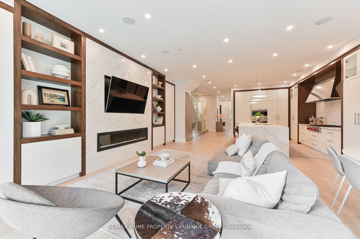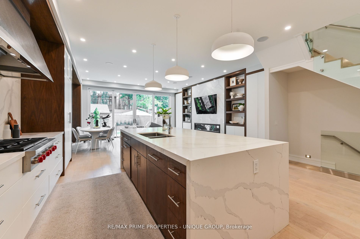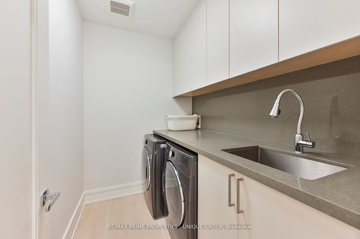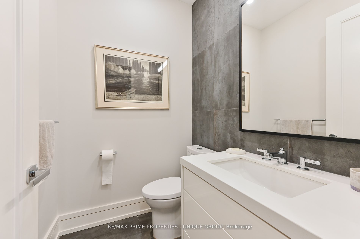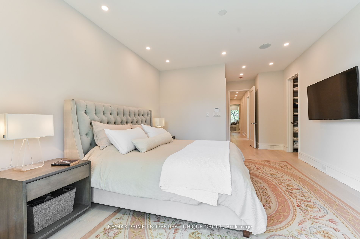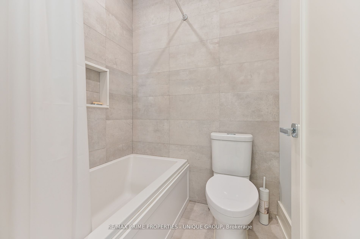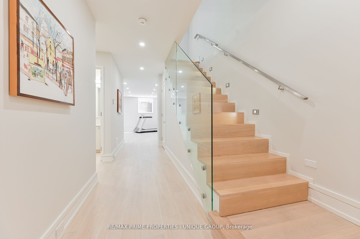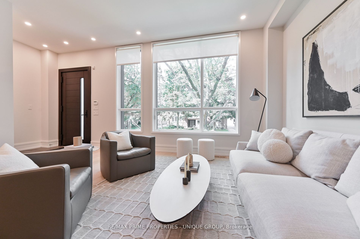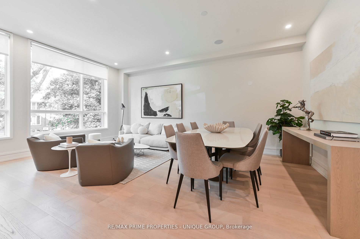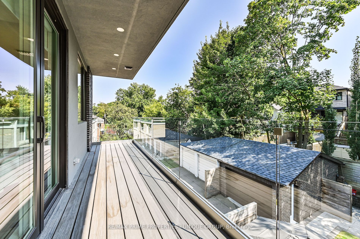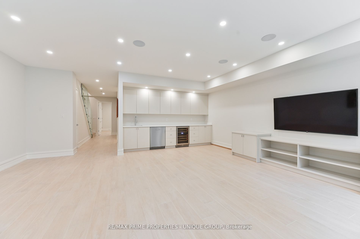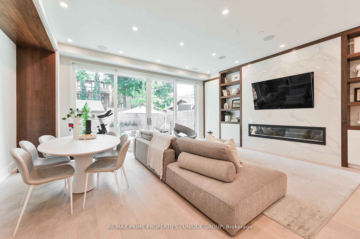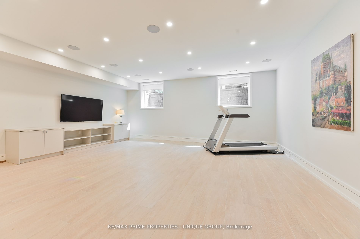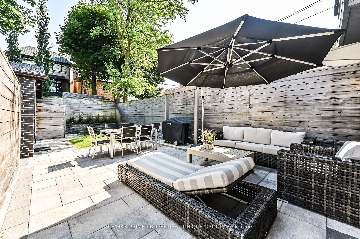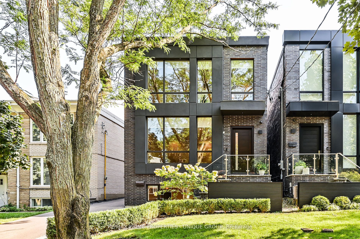
List Price: $3,395,000 3% reduced
275 Glenforest Road, Toronto C04, M4N 2A5
- By RE/MAX PRIME PROPERTIES - UNIQUE GROUP
Detached|MLS - #C12043671|Price Change
5 Bed
5 Bath
2500-3000 Sqft.
Lot Size: 30 x 125 Feet
Detached Garage
Price comparison with similar homes in Toronto C04
Compared to 25 similar homes
-20.9% Lower↓
Market Avg. of (25 similar homes)
$4,290,836
Note * Price comparison is based on the similar properties listed in the area and may not be accurate. Consult licences real estate agent for accurate comparison
Room Information
| Room Type | Features | Level |
|---|---|---|
| Living Room 4.95 x 3.3 m | Hardwood Floor, Open Concept, Large Window | Main |
| Dining Room 4.95 x 3 m | Hardwood Floor, Open Concept, Combined w/Living | Main |
| Kitchen 6 x 4 m | Hardwood Floor, Centre Island, Stainless Steel Appl | Main |
| Primary Bedroom 6.4 x 3.9 m | Hardwood Floor, Fireplace, Open Concept | Second |
| Bedroom 2 5.15 x 3.2 m | Hardwood Floor, Semi Ensuite, Large Window | Second |
| Bedroom 3 3.9 x 3.35 m | Hardwood Floor, 3 Pc Ensuite, Window | Second |
| Bedroom 4 335 x 3.3 m | Hardwood Floor, Semi Ensuite, Closet | Second |
| Bedroom 5 5.2 x 4.25 m | Porcelain Floor, 4 Pc Ensuite, Large Closet | Basement |
Client Remarks
*NEWER CUSTOM BUILT HOME IN DESIRABLE NORTH TORONTO AREA BOOSTS CHARM AND CHARACTER, ATTENTION TO DETAILS, SPACIOUS LAYOUT, HIGH CEILINGS AND LARGE WINDOWS THAT FILL THE SPACE WITH NATURAL LIGHT * LOCATED CLOSE TO COVETED PUBLIC AND PRIVATE SCHOOLS, PUBLIC TRANSPORTATION (SHORT WALK TO YONGE SUBWAY), LOCAL SHOPS, RESTAURANTS, AND PARKS * OPEN CONCEPT MAIN FLOOR WITH EXCEPTIONAL FLOW AND GRAND PROPORTIONS, WALK OUT TO PRIVATE, SOUTH FACING, LOW MAINTENANCE BACKYARD * SECOND FLOOR FEATURES GENEROUS PRIMARY BEDROOM WITH WALK OUT TO SOUTH FACING BALCONY, 6 PC ENSUITE, 2 LARGE WALK IN CLOSETS AND 3 GENEROUSLY SIZED BEDROOMS * LOWER LEVEL PRESENTS OVERSIZED RECREATIONAL ROOM WITH CUSTOM WALL UNIT, WET BAR AND ANOTHER PRIMARY BEDROOM/ NANNY QUARTER WITH PRIVATE 4 PC ENSUITE, AND EXTRA POWDER ROOM * PROFESSIONALLY LANDSCAPED FRONT AND BACKYARD WITH AUTOMATED SPRINKLER AND LIGHT SYSTEMS, ASPHALT PAVED DRIVEWAY AND DETACHED GARAGE COMPLEMENTED BY CHARGING STATION (EV) ROUGH-IN * IDEAL FOR GRAND ENTERTAINING AND FAMILY LIFE *
Property Description
275 Glenforest Road, Toronto C04, M4N 2A5
Property type
Detached
Lot size
N/A acres
Style
2-Storey
Approx. Area
N/A Sqft
Home Overview
Last check for updates
Virtual tour
N/A
Basement information
Finished,Full
Building size
N/A
Status
In-Active
Property sub type
Maintenance fee
$N/A
Year built
--
Walk around the neighborhood
275 Glenforest Road, Toronto C04, M4N 2A5Nearby Places

Angela Yang
Sales Representative, ANCHOR NEW HOMES INC.
English, Mandarin
Residential ResaleProperty ManagementPre Construction
Mortgage Information
Estimated Payment
$0 Principal and Interest
 Walk Score for 275 Glenforest Road
Walk Score for 275 Glenforest Road

Book a Showing
Tour this home with Angela
Frequently Asked Questions about Glenforest Road
Recently Sold Homes in Toronto C04
Check out recently sold properties. Listings updated daily
See the Latest Listings by Cities
1500+ home for sale in Ontario
