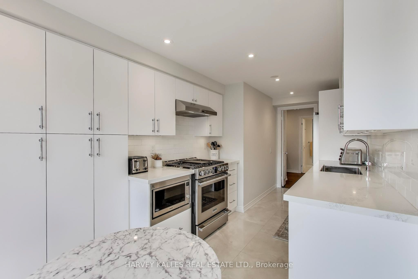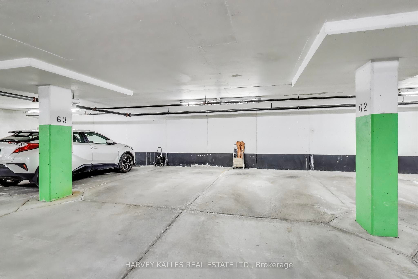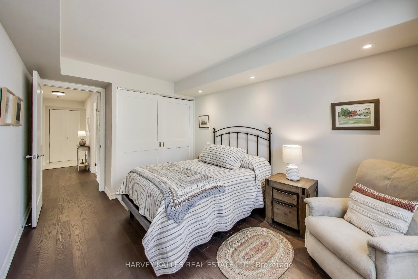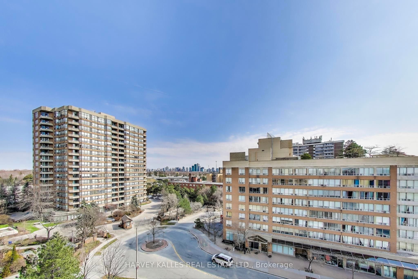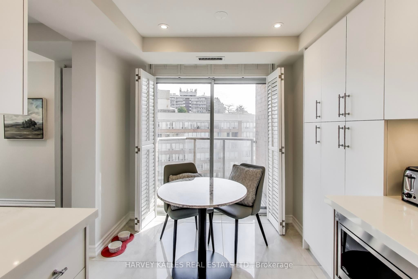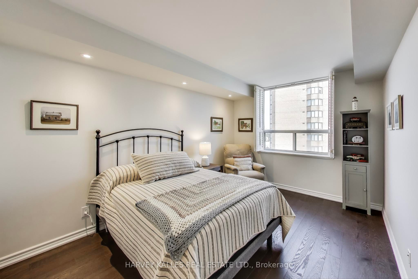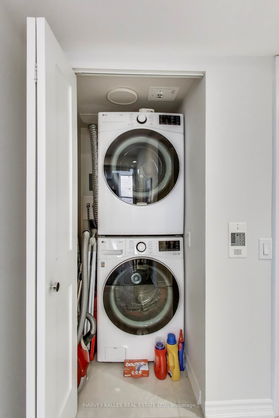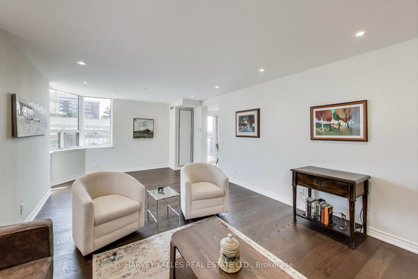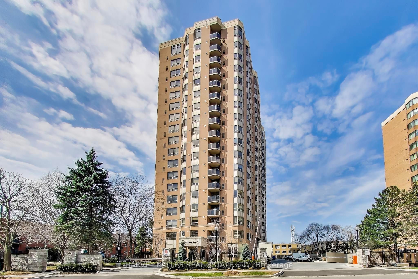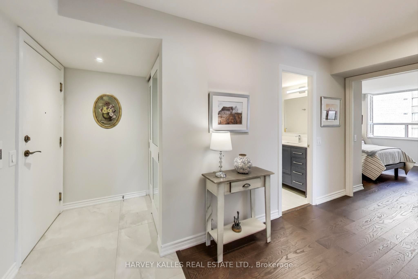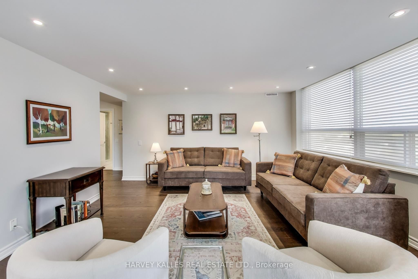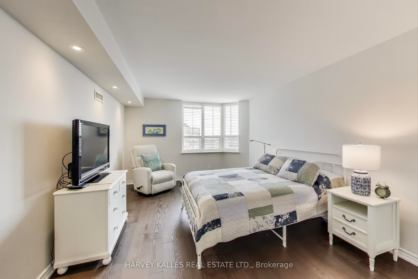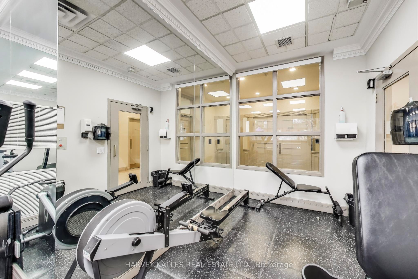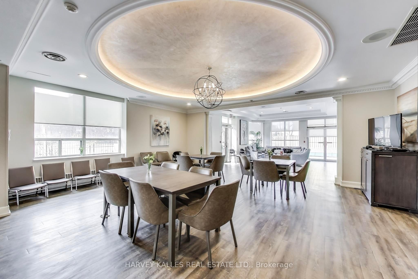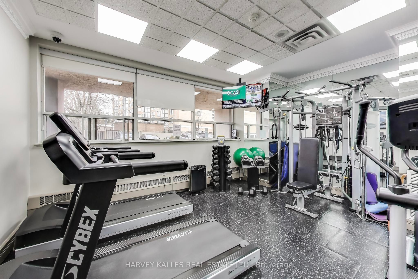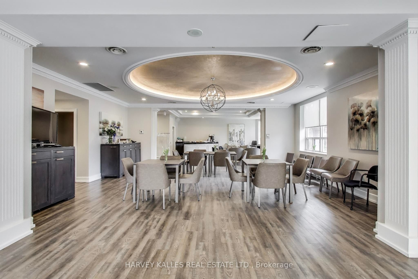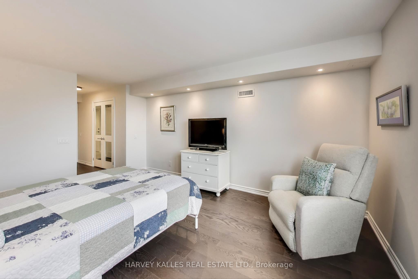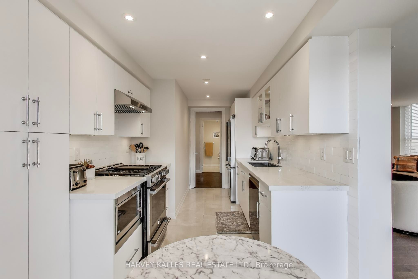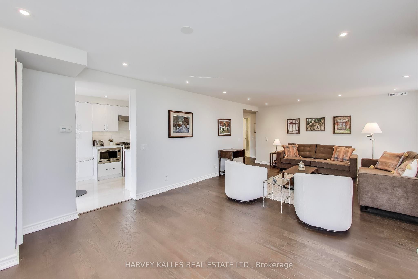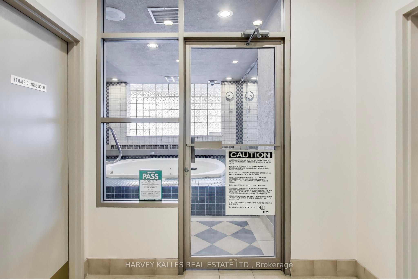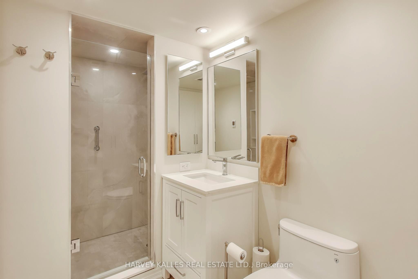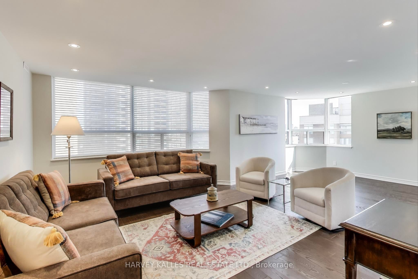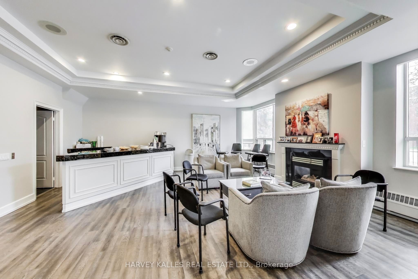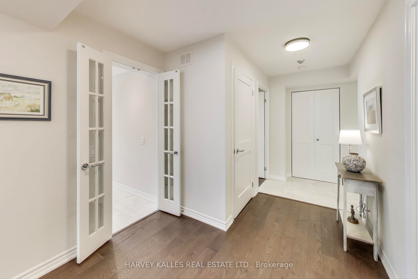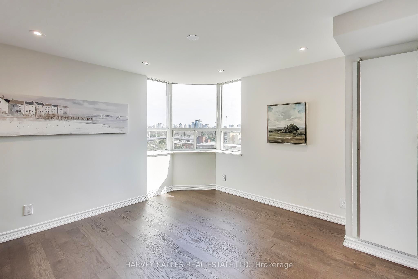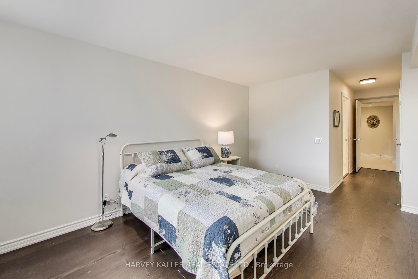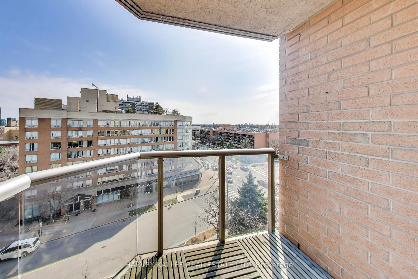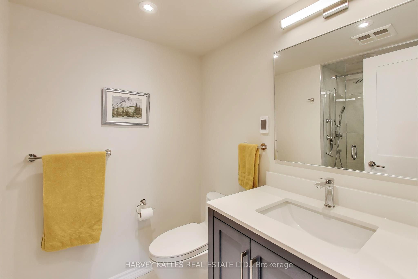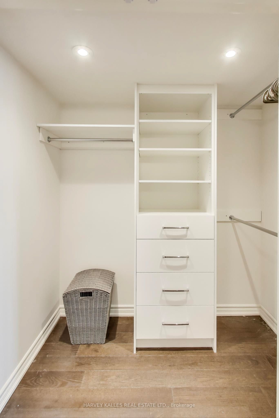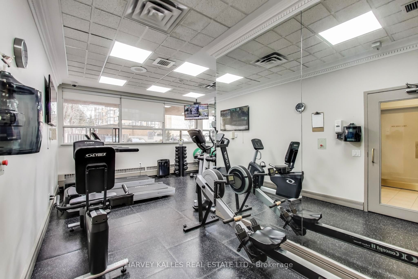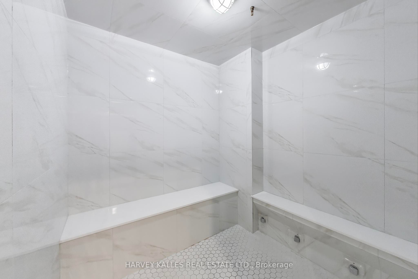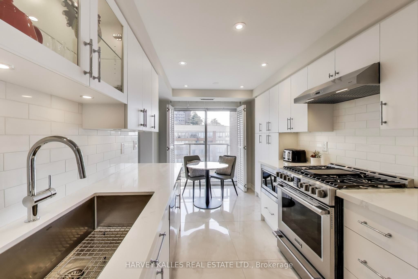
List Price: $1,023,000 + $1,240 maint. fee
265 Ridley Boulevard, Toronto C04, M5M 4N8
- By HARVEY KALLES REAL ESTATE LTD.
Condo Apartment|MLS - #C12107563|New
2 Bed
2 Bath
1200-1399 Sqft.
Underground Garage
Included in Maintenance Fee:
Common Elements
Building Insurance
Parking
Water
Cable TV
CAC
Price comparison with similar homes in Toronto C04
Compared to 16 similar homes
3.2% Higher↑
Market Avg. of (16 similar homes)
$991,612
Note * Price comparison is based on the similar properties listed in the area and may not be accurate. Consult licences real estate agent for accurate comparison
Room Information
| Room Type | Features | Level |
|---|---|---|
| Living Room 4.4 x 3.7 m | Hardwood Floor, Halogen Lighting, Bay Window | Main |
| Dining Room 3.7 x 3.4 m | Hardwood Floor, Halogen Lighting, Bay Window | Main |
| Kitchen 2.4 x 3.7 m | Quartz Counter, Breakfast Area, Halogen Lighting | Main |
| Primary Bedroom 5.1 x 3.4 m | 3 Pc Ensuite, W/W Closet, East View | Main |
| Bedroom 2 2.8 x 2.9 m | California Shutters, Halogen Lighting, Hardwood Floor | Main |
Client Remarks
Few if any Condominiums in North Toronto & The Cricket Club areas offer as much value & pride in ownership as The Residences of Ridley. Looking to downsize but still want principal rooms & bedrooms like the sizes of your house? Look no further than Suite 803 at 265 Ridley Blvd. Amazing location with quick access to Hwy 401 & Pearson Airport, a short bus ride to York Mills station & subway ride to the downtown core. Just a short walk to some of the best dining, shopping & retail services of North Toronto on Avenue Rd & Yonge St. Suite 803 was recently completely & impeccably renovated including: wood flooring w/silent cork underlay for soundproofing; LED pot lights thru-out; new Ensuite & Main baths w/ high end materials incl cozy heated flrs; Chef quality eat-in kitchen featuring under cabinet lighting & top end appliances-Frigidaire Prof. gas oven w/ 5 gas burners & Broan range hood & Frigidaire Prof. 3 door fridge & freezer; LG Direct Drive dishwasher; LG ThinQ full size washer/dryer. No expense spared! Sensational floor plan of 1282 sf. This suite really has it all: large east-facing covered balcony-a delightful spot for a meal; large walk-in primary closet; oversized walk-in showers; plenty of in-suite storage & owned locker; large garage parking spot! The building has unique & special attributes. 24/7 Concierge who activates the street level security gates has been there well over 10 years! Property Manager works 5 days weekly on site & answers everyones questions w/a smile. Amenities incl: outdoor west & south facing pool-a residents favourite, generously sized party room w/ full size kitchen & outdoor BBQ, whirlpool, sauna, womens & mens change rooms, weight room w/TV, games room w/ pool table & two newly renovated guest suites. All those amenities for just 153 suites! Now that IS exclusive! It is such a special building, built by award winning builder TriDel, that one of the very top Executives at TriDel chooses to live at the Residences of Ridley.
Property Description
265 Ridley Boulevard, Toronto C04, M5M 4N8
Property type
Condo Apartment
Lot size
N/A acres
Style
Apartment
Approx. Area
N/A Sqft
Home Overview
Last check for updates
Virtual tour
N/A
Basement information
None
Building size
N/A
Status
In-Active
Property sub type
Maintenance fee
$1,240.41
Year built
--
Amenities
Concierge
Exercise Room
Outdoor Pool
Party Room/Meeting Room
Visitor Parking
Recreation Room
Walk around the neighborhood
265 Ridley Boulevard, Toronto C04, M5M 4N8Nearby Places

Angela Yang
Sales Representative, ANCHOR NEW HOMES INC.
English, Mandarin
Residential ResaleProperty ManagementPre Construction
Mortgage Information
Estimated Payment
$0 Principal and Interest
 Walk Score for 265 Ridley Boulevard
Walk Score for 265 Ridley Boulevard

Book a Showing
Tour this home with Angela
Frequently Asked Questions about Ridley Boulevard
Recently Sold Homes in Toronto C04
Check out recently sold properties. Listings updated daily
See the Latest Listings by Cities
1500+ home for sale in Ontario
