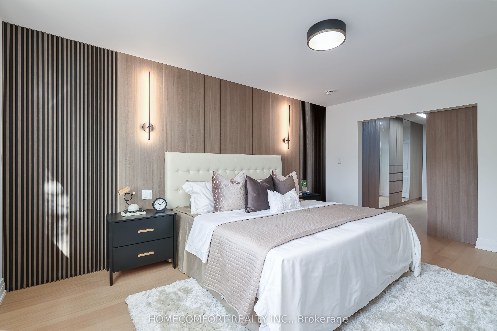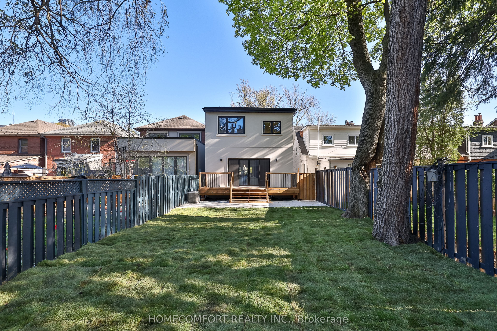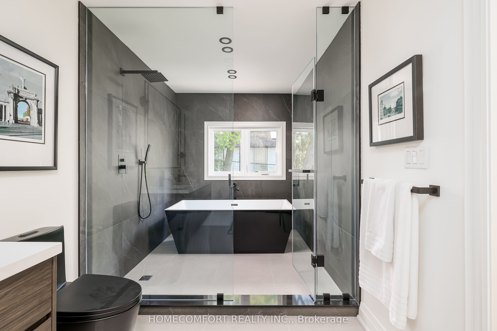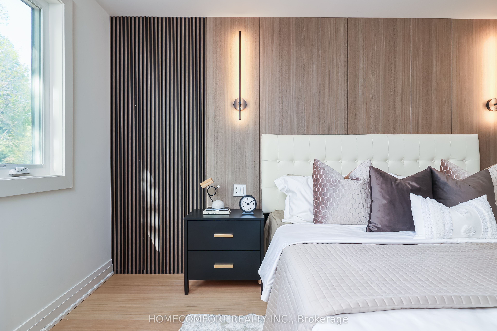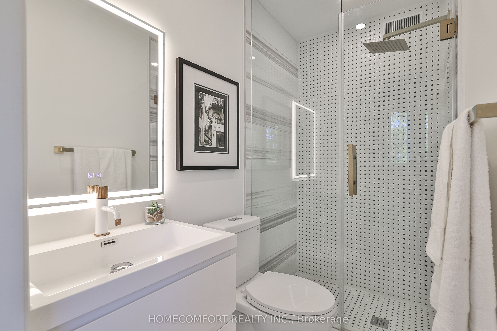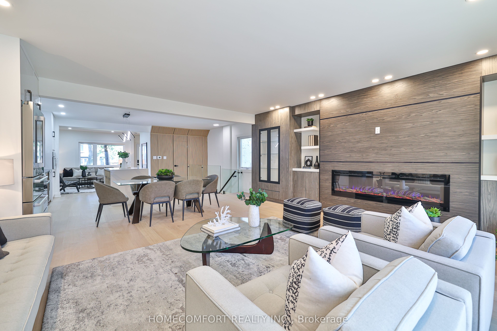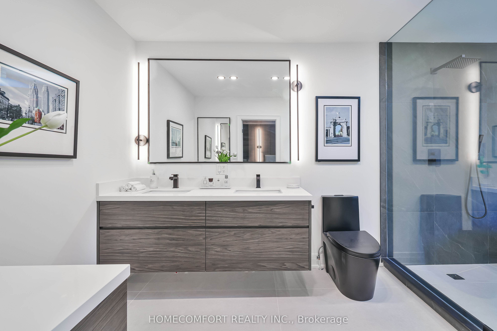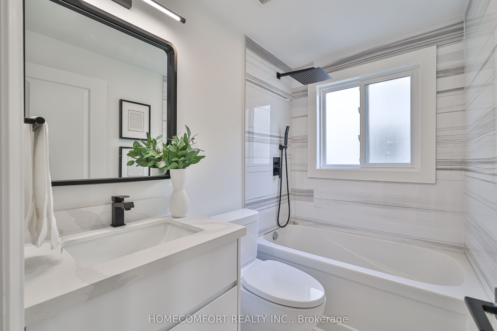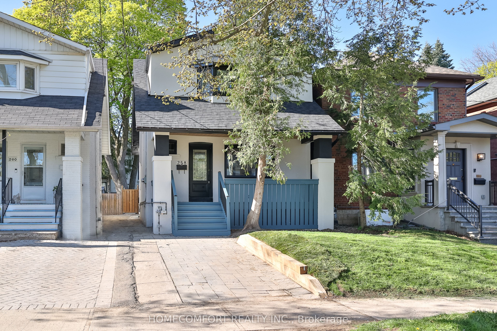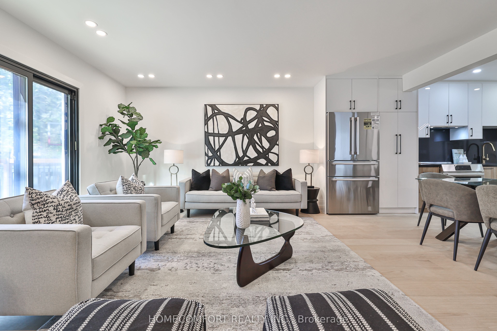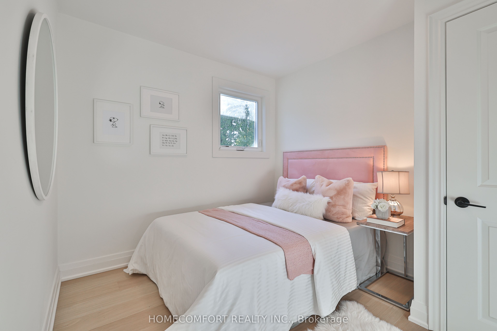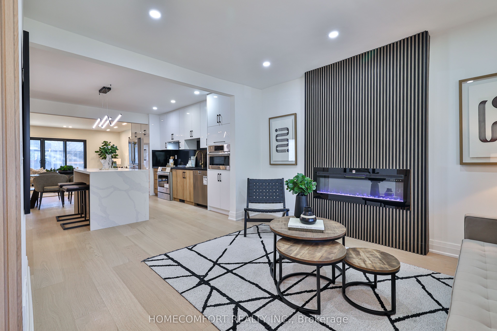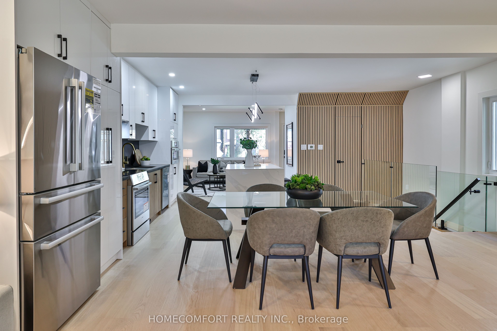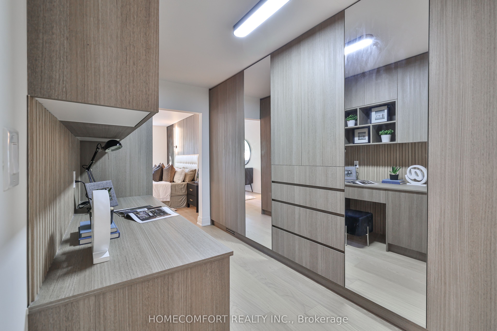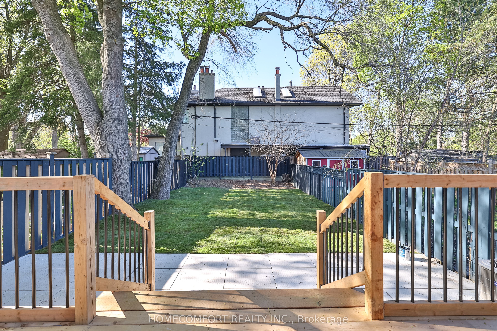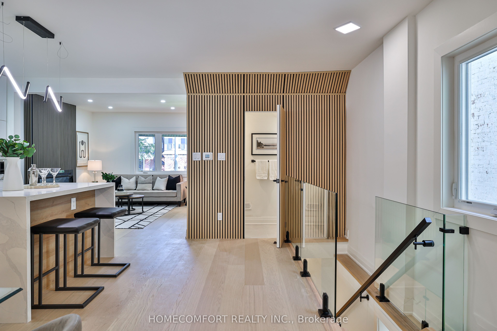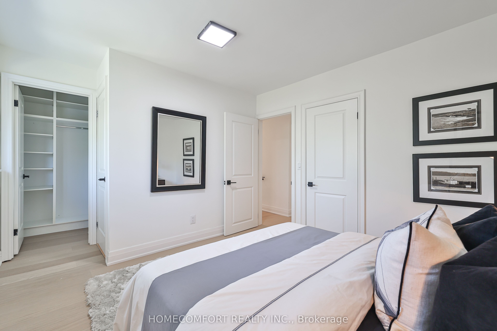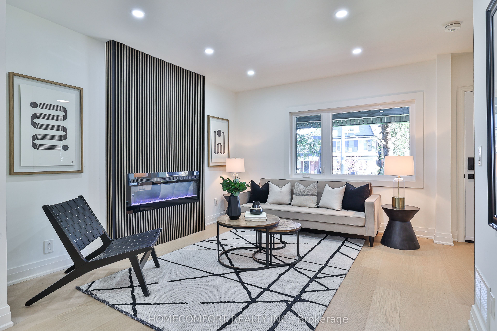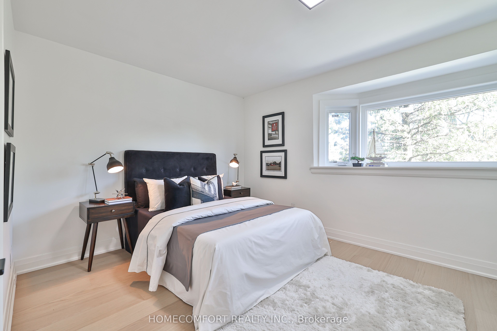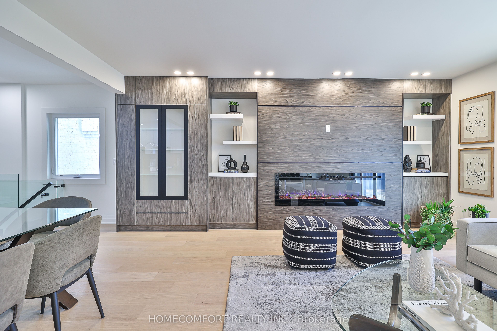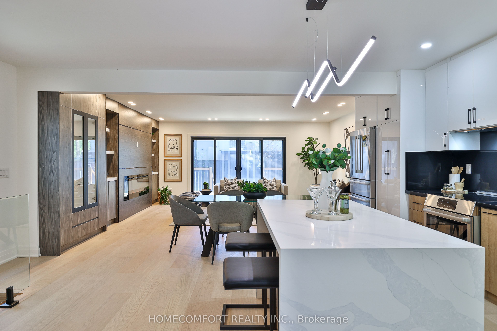
List Price: $2,588,000
258 Briar Hill Avenue, Toronto C04, M4R 1J2
- By HOMECOMFORT REALTY INC.
Detached|MLS - #C12047816|Price Change
4 Bed
5 Bath
1500-2000 Sqft.
Lot Size: 25.43 x 133.25 Feet
None Garage
Price comparison with similar homes in Toronto C04
Compared to 3 similar homes
-21.8% Lower↓
Market Avg. of (3 similar homes)
$3,311,000
Note * Price comparison is based on the similar properties listed in the area and may not be accurate. Consult licences real estate agent for accurate comparison
Room Information
| Room Type | Features | Level |
|---|---|---|
| Living Room 3.8 x 3.35 m | Hardwood Floor, Fireplace, Window | Main |
| Dining Room 6.4 x 5.26 m | Hardwood Floor, Combined w/Family, 2 Pc Bath | Main |
| Kitchen 4.12 x 4.92 m | Hardwood Floor, Granite Counters, Open Concept | Main |
| Primary Bedroom 5.26 x 3.44 m | Hardwood Floor, 6 Pc Ensuite, Heated Floor | Second |
| Bedroom 2 3.37 x 3.25 m | Hardwood Floor, 3 Pc Ensuite, Bay Window | Second |
| Bedroom 3 3.11 x 2.69 m | Hardwood Floor, 4 Pc Bath, Window | Second |
| Bedroom 4 4.68 x 4.58 m | Broadloom, Above Grade Window, Closet | Basement |
Client Remarks
Designed for Builders Own Use. A Stunning Contemporary Home in Prestigious Lawrence Park South, Nestled in one of the area's most coveted streets, this newly renovated/built residence offers an exquisite blend of modern elegance and functional layout, boasts a thoughtfully designed two-story with newly rear addition and a finished basement, $600k+ spent, providing ample space for refined living. Step inside to discover an open-concept main floor featuring new hardwood floors, striking modern wall paneling, and custom family room shelving. The chef-inspired kitchen is a true showstopper, complete with a waterfall center island, granite counter tops, a stylish back splash, and new high-end appliances. The second floor is home to a luxurious primary retreat, featuring a spa-like 6-piece en-suite with heated floors, a spacious walk-in closet, and a dedicated work station, perfect for those working from home. Two additional bedrooms include a beautifully appointed en-suite and bay windows, while a versatile extra office space adds to the home's flexibility. The lower level is designed for comfort and entertainment, with a spacious recreation room that doubles as an optional fourth bedroom or gym, a plush new carpet, and a 3-piece washroom. Outside, a deep 133 lot offers a new rear deck and front terrace. ideal for outdoor gatherings and relaxation.Enjoy unparalleled convenience in this prestigious neighbourhood, with top-rated schools, vibrant shops and restaurants, and easy access to transit and major routes. A rare opportunity to own a meticulously renovated home in the heart of Lawrence Park South, move in and enjoy!
Property Description
258 Briar Hill Avenue, Toronto C04, M4R 1J2
Property type
Detached
Lot size
N/A acres
Style
2-Storey
Approx. Area
N/A Sqft
Home Overview
Last check for updates
Virtual tour
N/A
Basement information
Finished
Building size
N/A
Status
In-Active
Property sub type
Maintenance fee
$N/A
Year built
--
Walk around the neighborhood
258 Briar Hill Avenue, Toronto C04, M4R 1J2Nearby Places

Angela Yang
Sales Representative, ANCHOR NEW HOMES INC.
English, Mandarin
Residential ResaleProperty ManagementPre Construction
Mortgage Information
Estimated Payment
$0 Principal and Interest
 Walk Score for 258 Briar Hill Avenue
Walk Score for 258 Briar Hill Avenue

Book a Showing
Tour this home with Angela
Frequently Asked Questions about Briar Hill Avenue
Recently Sold Homes in Toronto C04
Check out recently sold properties. Listings updated daily
See the Latest Listings by Cities
1500+ home for sale in Ontario
