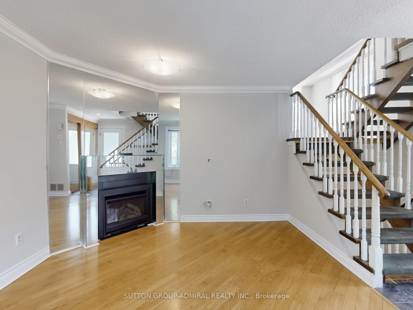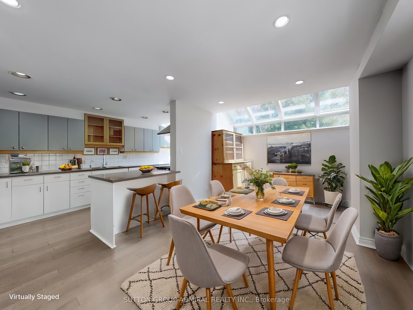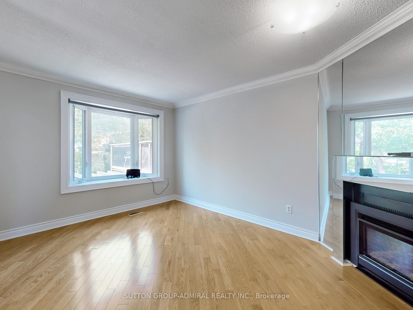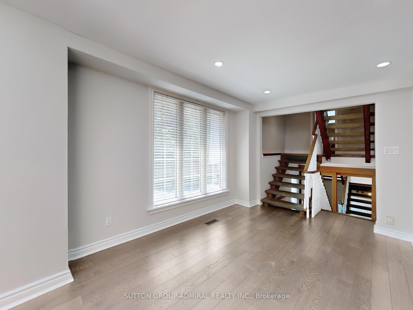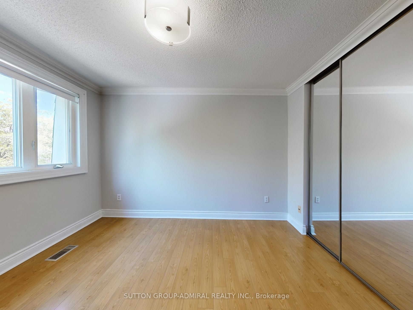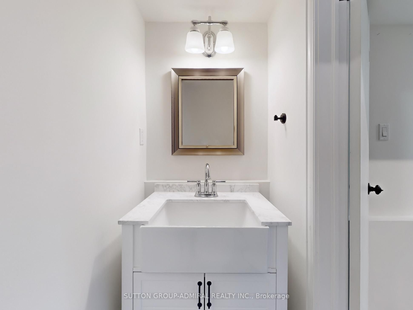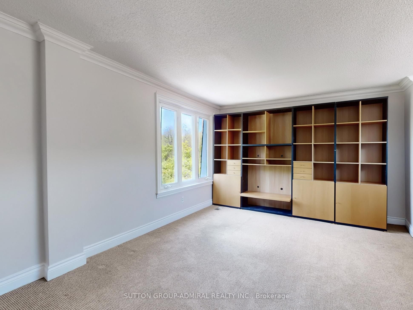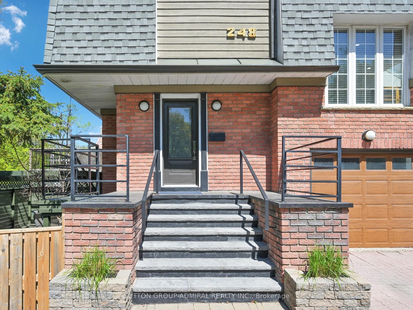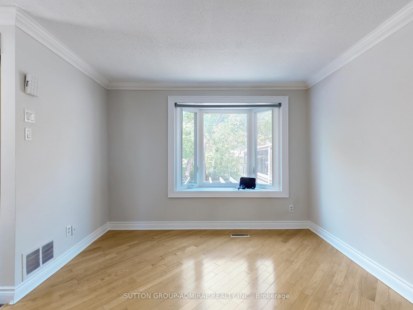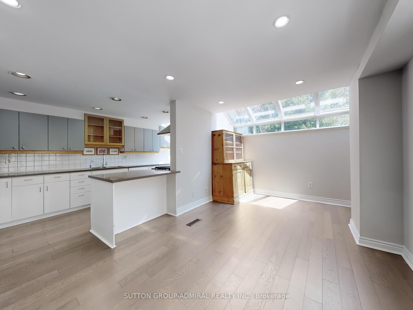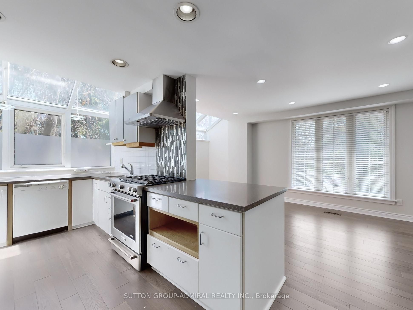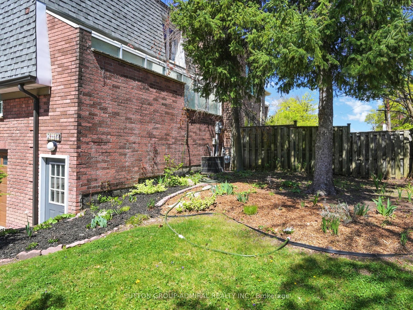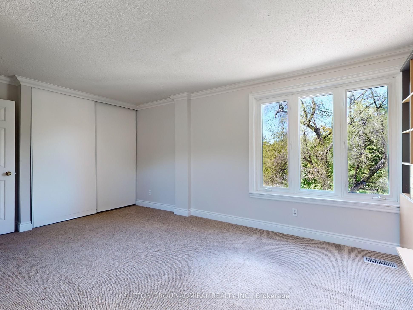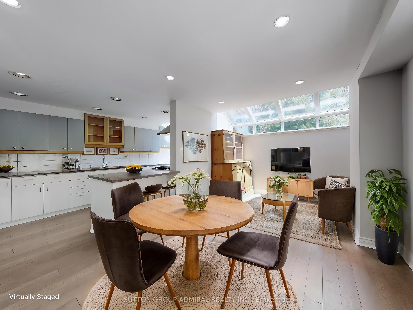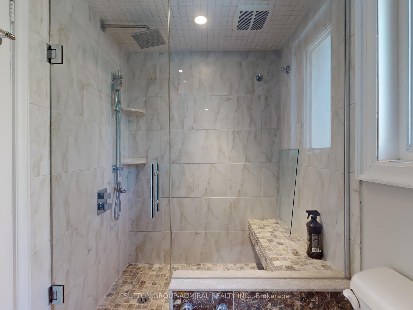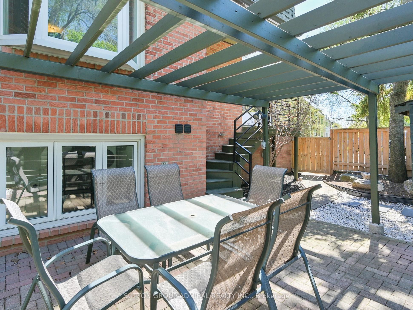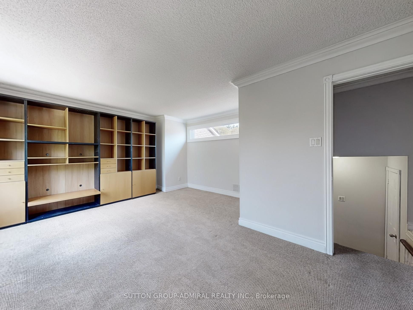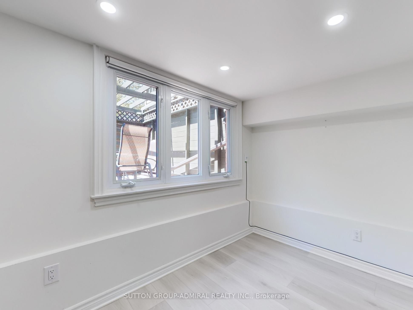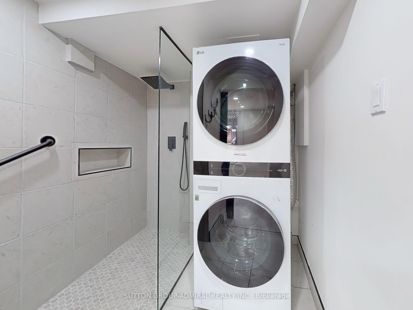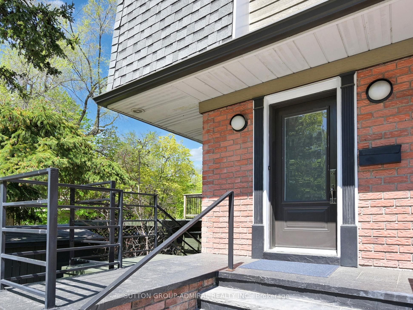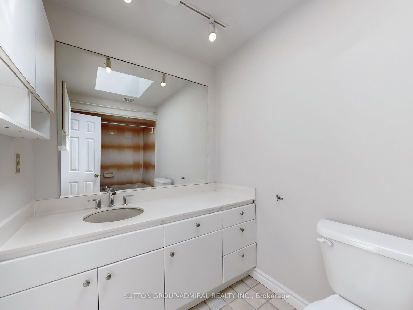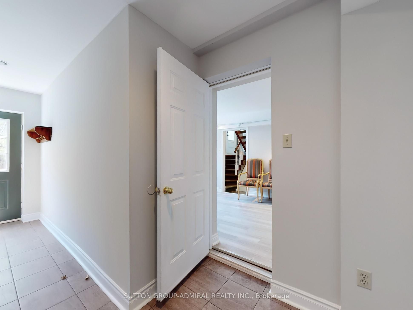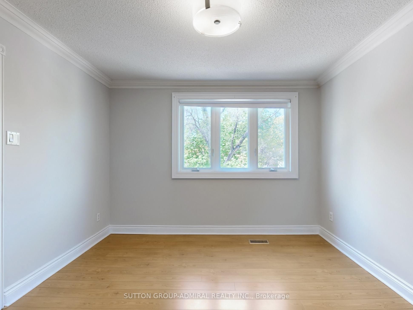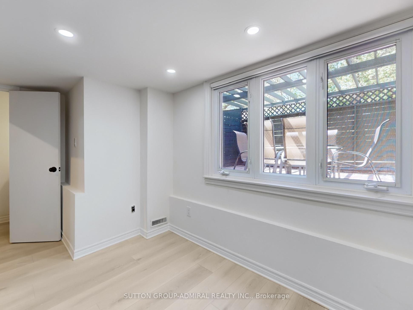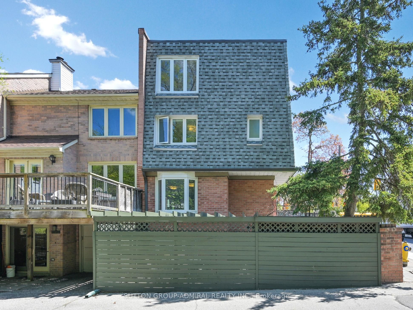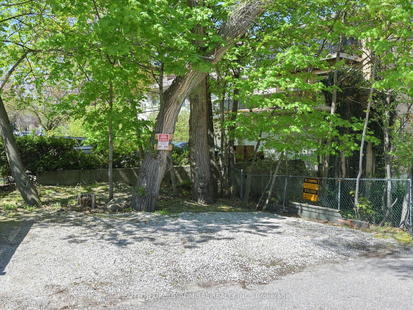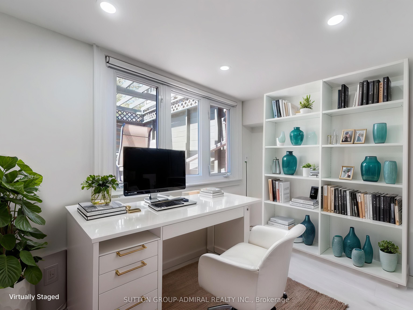
List Price: $1,688,888
248 Glengrove Avenue, Toronto C04, M5N 1W1
- By SUTTON GROUP-ADMIRAL REALTY INC.
Att/Row/Townhouse|MLS - #C12141458|New
3 Bed
4 Bath
1500-2000 Sqft.
Lot Size: 37.78 x 123.73 Feet
Built-In Garage
Room Information
| Room Type | Features | Level |
|---|---|---|
| Living Room 4.7 x 3.28 m | Hardwood Floor, Bay Window, Gas Fireplace | Main |
| Dining Room 5.26 x 3.02 m | Wood, Combined w/Kitchen, Large Window | Main |
| Kitchen 5.26 x 2.82 m | Wood, Updated, Breakfast Bar | Main |
| Bedroom 2 3.71 x 3.35 m | Hardwood Floor, W/W Closet | Second |
| Primary Bedroom 4.5 x 5.38 m | Broadloom, 4 Pc Ensuite, B/I Bookcase | Second |
| Bedroom 3 3.86 x 3.96 m | Broadloom, Closet, B/I Bookcase | Third |
Client Remarks
Welcome to 248 Glengrove Avenue. Rarely offered, End-Unit Townhouse in Lytton Park in the "Havergal" Area. This turn-key, multi-level, beautiful home is ready and waiting for your family to move right in. Great for downsizing or perfect for a young family starting out. This one has it all! Over 2100 sq ft spanning 4 floors. Huge, sun-filled kitchen with kosher options, big bedrooms, skylight, Primary bedroom with ensuite, and a garage that's been converted to a home office with side entrance which can be great for professionals working home. This can easily be converted back depending on your needs. Parking is coveted in this neighbourhood and this home comes with 3 extra spots! One on the driveway and 2 more off the lane way. A yard on one side of the house and patio on the other! Great for entertaining. Located walking distance from Synagogues, top-ranked schools (Havergal, Glenview, John Ross Robertson, Lawrence Park), parks, Pusateri's, restaurants, grocery stores and, the 401, and TTC. Don't miss this one. It will go fast!
Property Description
248 Glengrove Avenue, Toronto C04, M5N 1W1
Property type
Att/Row/Townhouse
Lot size
N/A acres
Style
3-Storey
Approx. Area
N/A Sqft
Home Overview
Last check for updates
Virtual tour
N/A
Basement information
Full,Finished
Building size
N/A
Status
In-Active
Property sub type
Maintenance fee
$N/A
Year built
--
Walk around the neighborhood
248 Glengrove Avenue, Toronto C04, M5N 1W1Nearby Places

Angela Yang
Sales Representative, ANCHOR NEW HOMES INC.
English, Mandarin
Residential ResaleProperty ManagementPre Construction
Mortgage Information
Estimated Payment
$0 Principal and Interest
 Walk Score for 248 Glengrove Avenue
Walk Score for 248 Glengrove Avenue

Book a Showing
Tour this home with Angela
Frequently Asked Questions about Glengrove Avenue
Recently Sold Homes in Toronto C04
Check out recently sold properties. Listings updated daily
See the Latest Listings by Cities
1500+ home for sale in Ontario

