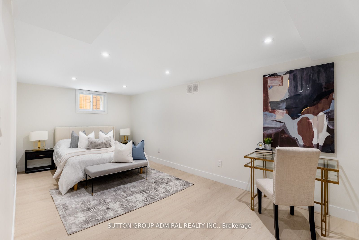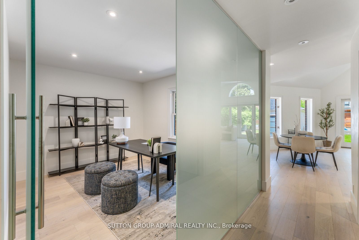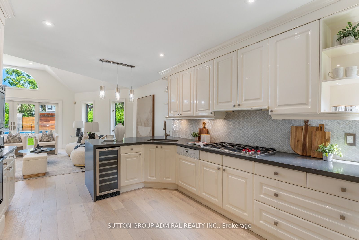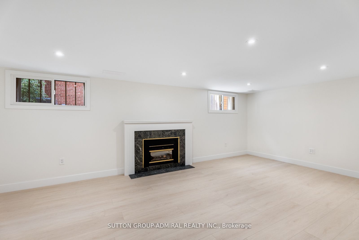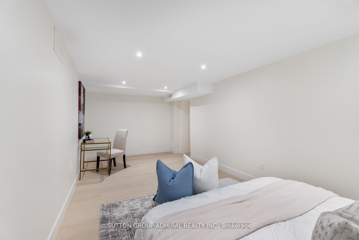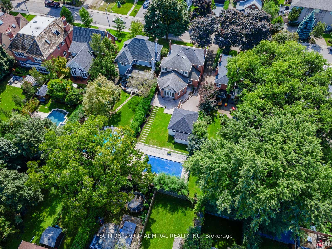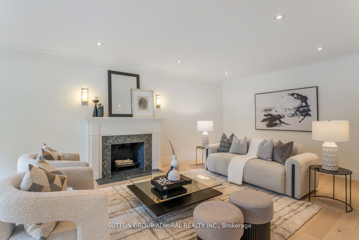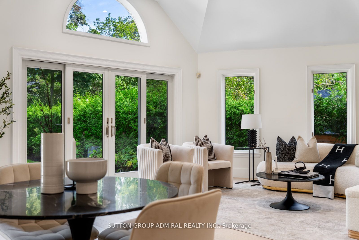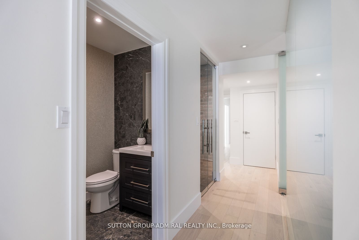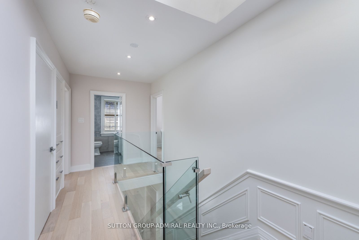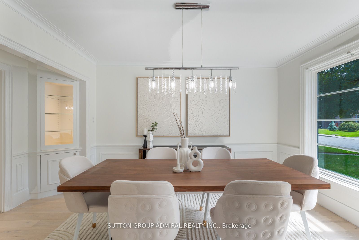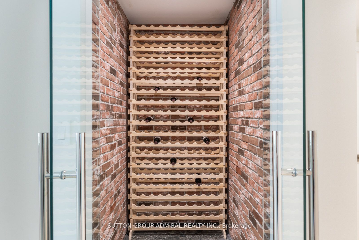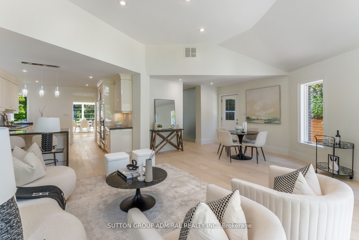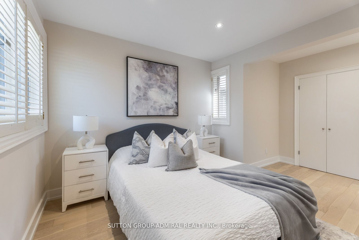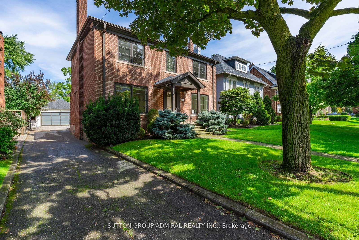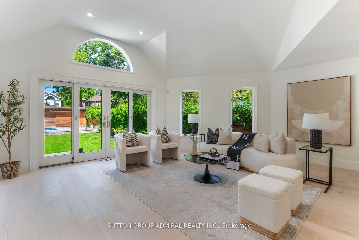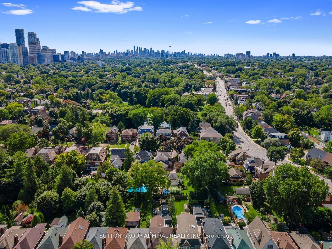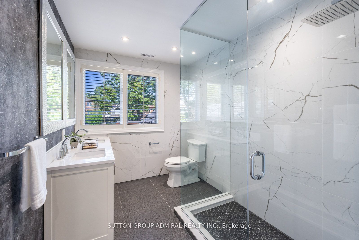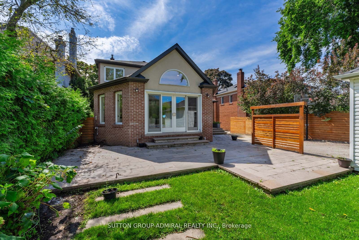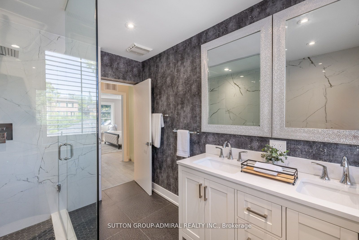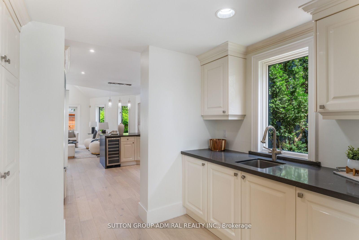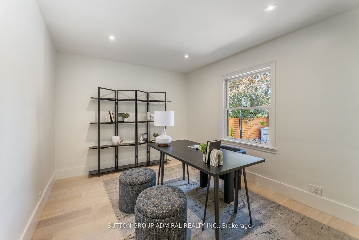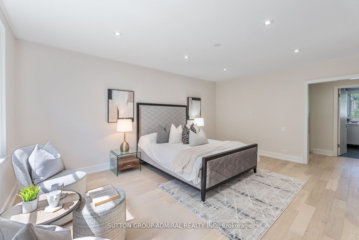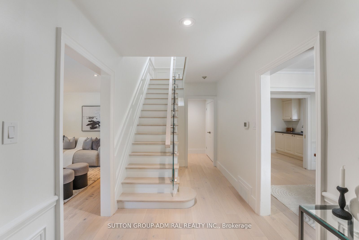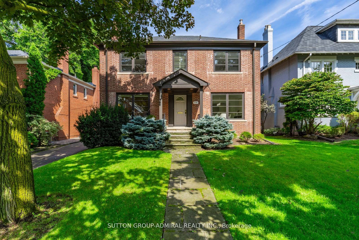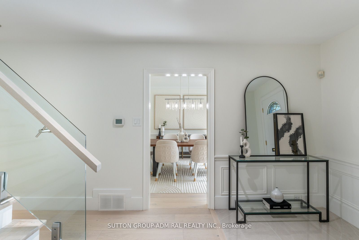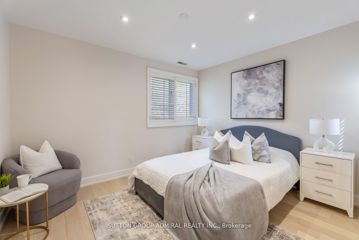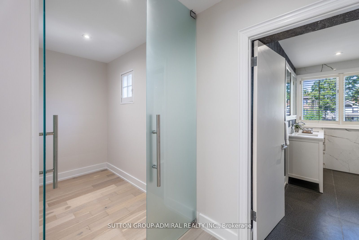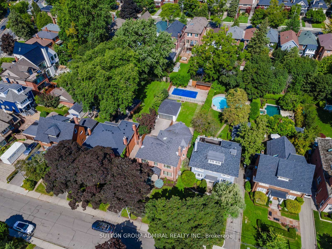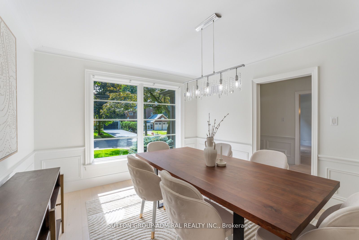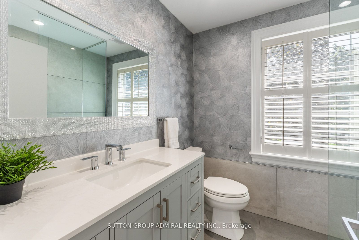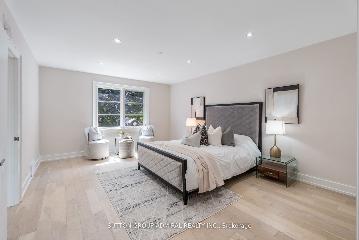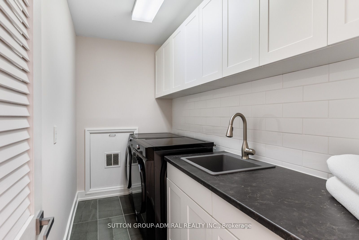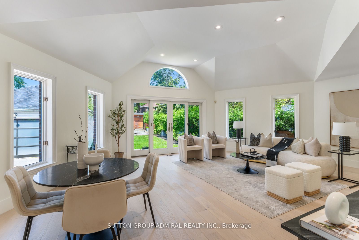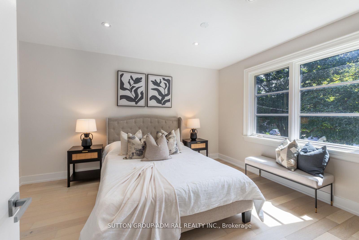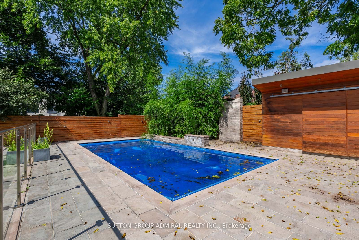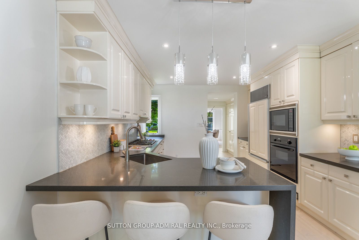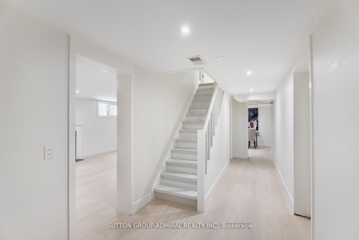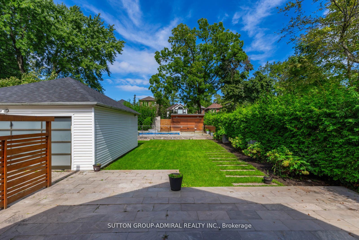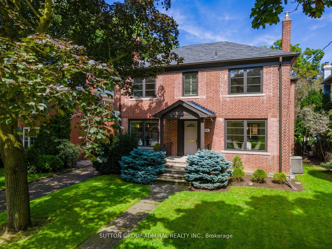
List Price: $3,998,000
216 Glencairn Avenue, Toronto C04, M4R 1N2
22 days ago - By SUTTON GROUP-ADMIRAL REALTY INC.
Detached|MLS - #C12089223|New
5 Bed
3 Bath
2000-2500 Sqft.
Lot Size: 52.5 x 174.22 Feet
Detached Garage
Price comparison with similar homes in Toronto C04
Compared to 7 similar homes
63.6% Higher↑
Market Avg. of (7 similar homes)
$2,444,143
Note * Price comparison is based on the similar properties listed in the area and may not be accurate. Consult licences real estate agent for accurate comparison
Room Information
| Room Type | Features | Level |
|---|---|---|
| Living Room 6.81 x 4 m | Formal Rm, Crown Moulding, Fireplace | Main |
| Dining Room 4.57 x 3.43 m | Formal Rm, Crown Moulding, Wainscoting | Main |
| Kitchen 4.04 x 3.56 m | Breakfast Bar, Overlooks Family, Overlooks Garden | Main |
| Primary Bedroom 5.28 x 4 m | Walk-In Closet(s), 4 Pc Ensuite, Renovated | Second |
| Bedroom 2 4.14 x 3.43 m | Double Closet, Renovated, 4 Pc Bath | Second |
| Bedroom 3 4.62 x 3.58 m | Double Closet, Renovated, Overlooks Garden | Second |
| Bedroom 6.27 x 2.97 m | Window, Closet | Lower |
Client Remarks
Welcome to your new home! This grand prime Lytton Park residence sits on a 50'x174' deep lot and combines family living with upscale entertaining. Enjoy a saltwater pool, spacious living areas, and a kitchen with a butlers pantry. The great room features vaulted ceilings and wrap-around windows. The main floor, with newly renovated hardwood floors, pot lights, wine cellar room, and fresh paint, includes a private office or potential fourth bedroom. The second floor showcases updated flooring and spa-like bathrooms. The lower level offers extra living space and expansion potential. With a private driveway, double garage, and a picturesque tree-lined street, this property offers endless possibilities to enjoy or make your own! **EXTRAS** Steps to Yonge St. Top-tier restaurants, cafes, parks, North Toronto Tennis Club & and excellent schools like Havergal, John Ross & more.
Property Description
216 Glencairn Avenue, Toronto C04, M4R 1N2
Property type
Detached
Lot size
N/A acres
Style
2-Storey
Approx. Area
N/A Sqft
Home Overview
Last check for updates
22 days ago
Virtual tour
N/A
Basement information
Partially Finished
Building size
N/A
Status
In-Active
Property sub type
Maintenance fee
$N/A
Year built
--
Walk around the neighborhood
216 Glencairn Avenue, Toronto C04, M4R 1N2Nearby Places

Angela Yang
Sales Representative, ANCHOR NEW HOMES INC.
English, Mandarin
Residential ResaleProperty ManagementPre Construction
Mortgage Information
Estimated Payment
$3,198,400 Principal and Interest
 Walk Score for 216 Glencairn Avenue
Walk Score for 216 Glencairn Avenue

Book a Showing
Tour this home with Angela
Frequently Asked Questions about Glencairn Avenue
Recently Sold Homes in Toronto C04
Check out recently sold properties. Listings updated daily
See the Latest Listings by Cities
1500+ home for sale in Ontario
