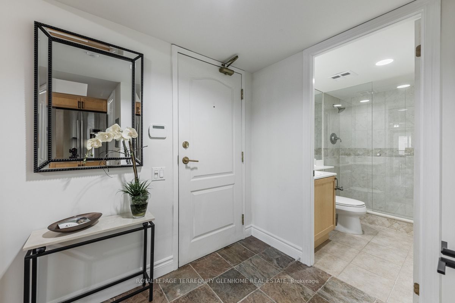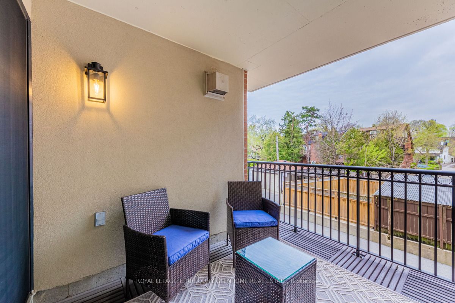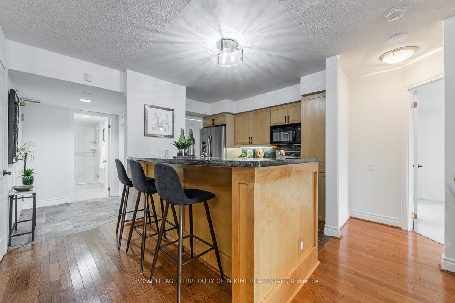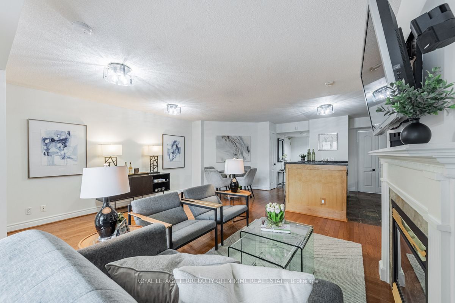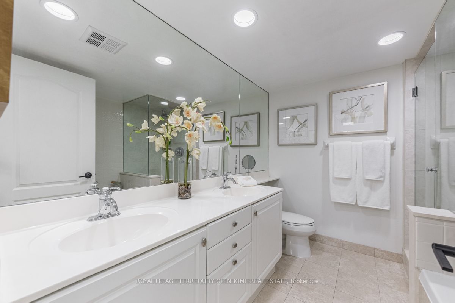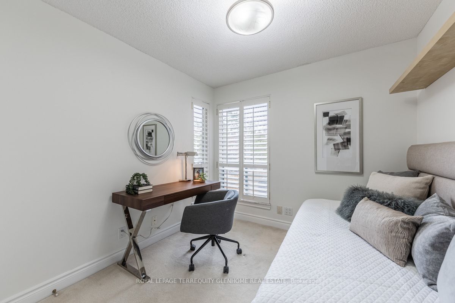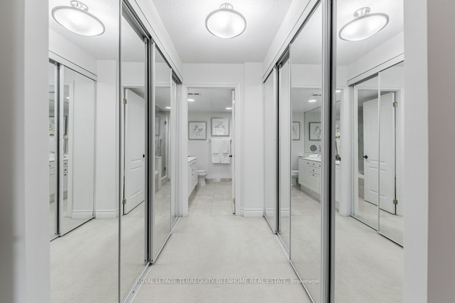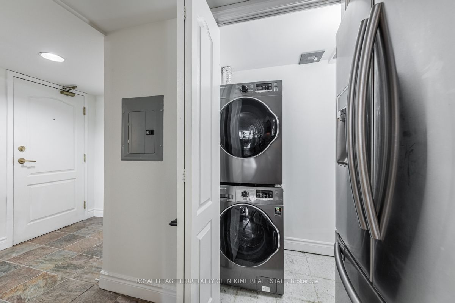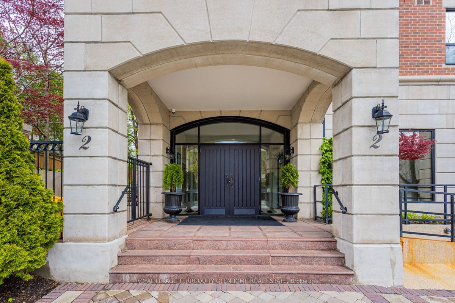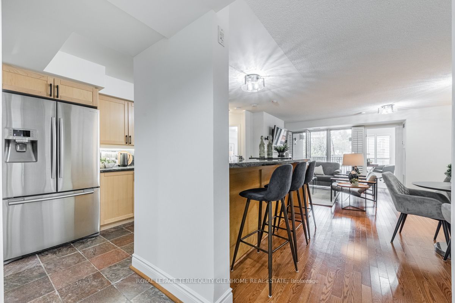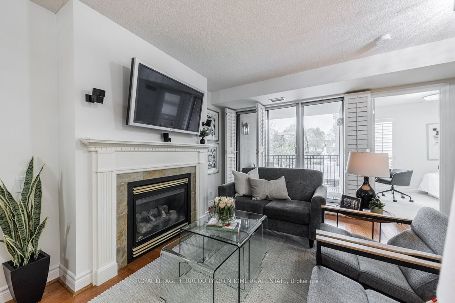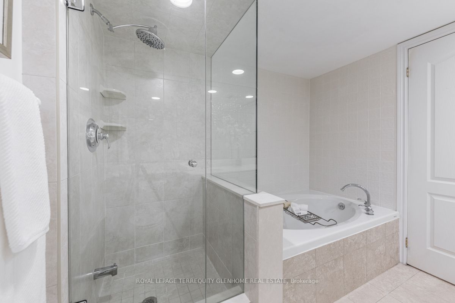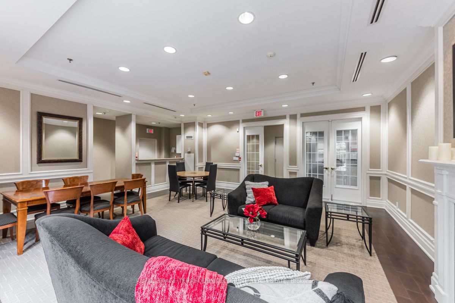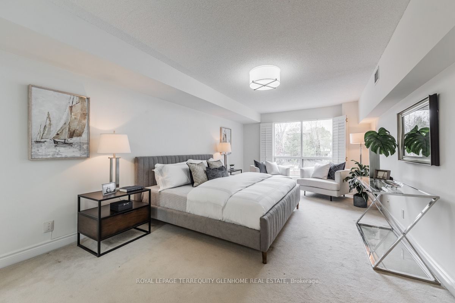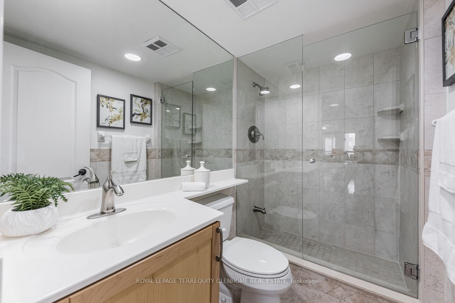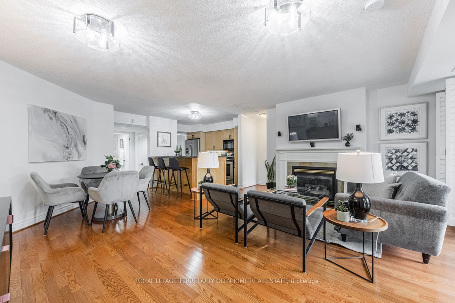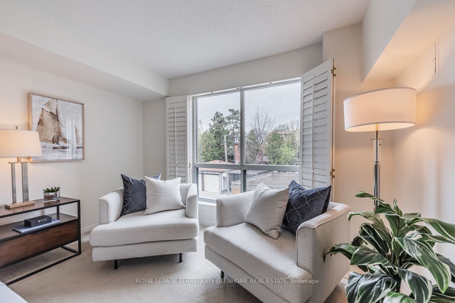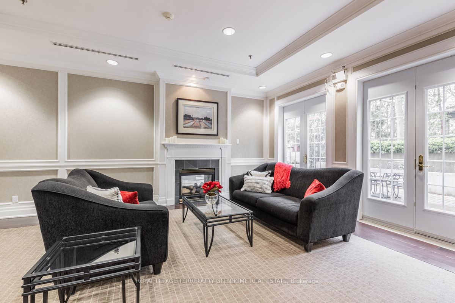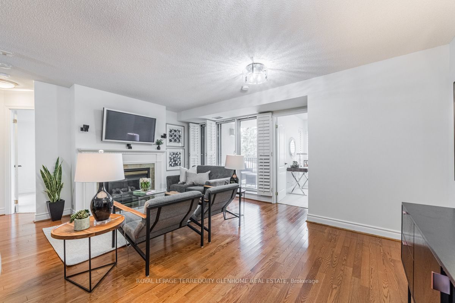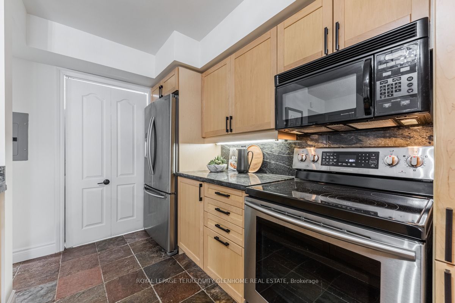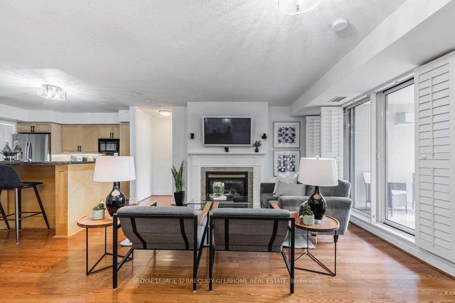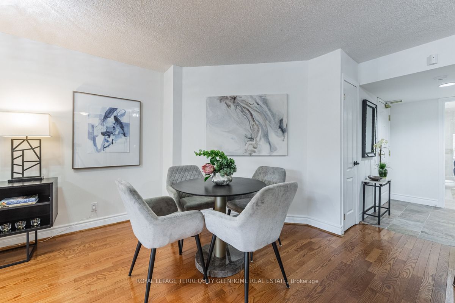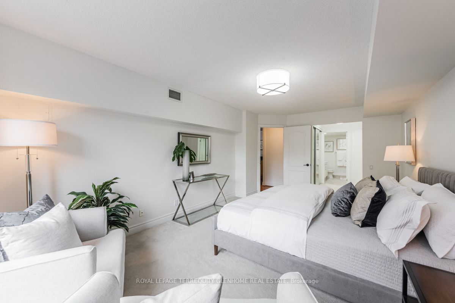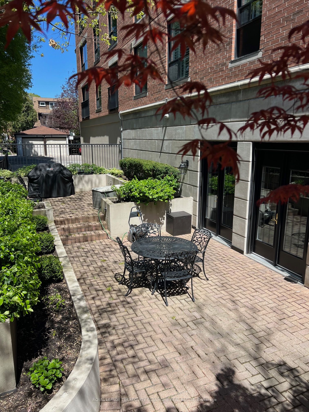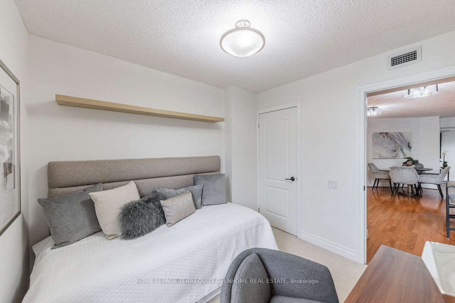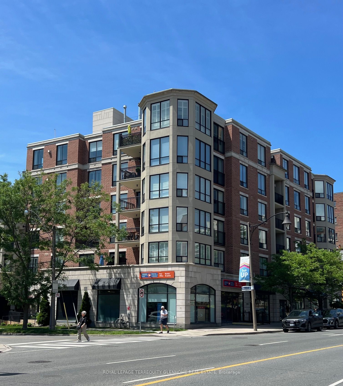
List Price: $1,239,000 + $1,324 maint. fee
2 Alexandra Boulevard, Toronto C04, M4R 1L7
- By ROYAL LEPAGE TERREQUITY GLENHOME REAL ESTATE
Condo Apartment|MLS - #C11935741|New
2 Bed
2 Bath
1000-1199 Sqft.
Underground Garage
Included in Maintenance Fee:
Heat
Water
Hydro
CAC
Common Elements
Building Insurance
Parking
Price comparison with similar homes in Toronto C04
Compared to 13 similar homes
44.9% Higher↑
Market Avg. of (13 similar homes)
$855,138
Note * Price comparison is based on the similar properties listed in the area and may not be accurate. Consult licences real estate agent for accurate comparison
Room Information
| Room Type | Features | Level |
|---|---|---|
| Living Room 4.47 x 5.18 m | Fireplace, Hardwood Floor, W/O To Balcony | Main |
| Kitchen 3.28 x 2.87 m | Stainless Steel Appl, Pantry, Tile Floor | Main |
| Primary Bedroom 5.97 x 3.56 m | 5 Pc Ensuite, His and Hers Closets, Mirrored Closet | Main |
| Bedroom 2 2.92 x 2.74 m | Closet, NW View, Broadloom | Main |
Client Remarks
Welcome to the Alexandra Gate Building and Suite 207. An exclusive 6-story Boutique Building with 31 Units in prestigious Lytton Park. Conveniently located within walking distance to Shops, Restaurants, Transit, Alexandra Muir Gardens & Snider Parkette and just steps to the Sherwood Park Trails. With a walk score 93 it's an ideal location for those who love to explore the neighbourhood and nature trails. This spacious unit of @ 1,115 square feet features a large open concept living, dining & kitchen area with views out the @ +85 square foot open balcony. The Suite comes with a gas fireplace to keep warm during those cool seasonal evenings. The Primary bedroom in this unit is extra-large with a 5-pc ensuite bathroom and his & hers large closets with floor-to-ceiling mirrored doors. This "pied-a-terre" boutique residence has been seldom occupied by owners. All appliances like "new". **EXTRAS** Exclusive Low Rise 31 Units on 5 Living Levels With 2 Elevators. Partry Room & Outdoor Courtyard w/BBQ, Locker. Quiet & Friendly. Maintenance Fees Include Utilities. Refer to Schedule B for Property Legal Description.
Property Description
2 Alexandra Boulevard, Toronto C04, M4R 1L7
Property type
Condo Apartment
Lot size
N/A acres
Style
Apartment
Approx. Area
N/A Sqft
Home Overview
Last check for updates
Virtual tour
N/A
Basement information
None
Building size
N/A
Status
In-Active
Property sub type
Maintenance fee
$1,324
Year built
2024
Amenities
Party Room/Meeting Room
Visitor Parking
Walk around the neighborhood
2 Alexandra Boulevard, Toronto C04, M4R 1L7Nearby Places

Shally Shi
Sales Representative, Dolphin Realty Inc
English, Mandarin
Residential ResaleProperty ManagementPre Construction
Mortgage Information
Estimated Payment
$0 Principal and Interest
 Walk Score for 2 Alexandra Boulevard
Walk Score for 2 Alexandra Boulevard

Book a Showing
Tour this home with Shally
Frequently Asked Questions about Alexandra Boulevard
Recently Sold Homes in Toronto C04
Check out recently sold properties. Listings updated daily
No Image Found
Local MLS®️ rules require you to log in and accept their terms of use to view certain listing data.
No Image Found
Local MLS®️ rules require you to log in and accept their terms of use to view certain listing data.
No Image Found
Local MLS®️ rules require you to log in and accept their terms of use to view certain listing data.
No Image Found
Local MLS®️ rules require you to log in and accept their terms of use to view certain listing data.
No Image Found
Local MLS®️ rules require you to log in and accept their terms of use to view certain listing data.
No Image Found
Local MLS®️ rules require you to log in and accept their terms of use to view certain listing data.
No Image Found
Local MLS®️ rules require you to log in and accept their terms of use to view certain listing data.
No Image Found
Local MLS®️ rules require you to log in and accept their terms of use to view certain listing data.
Check out 100+ listings near this property. Listings updated daily
See the Latest Listings by Cities
1500+ home for sale in Ontario
