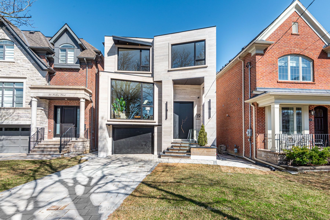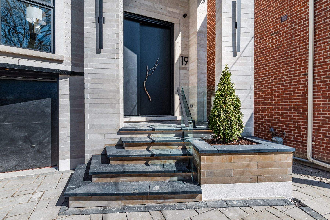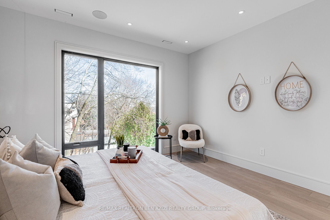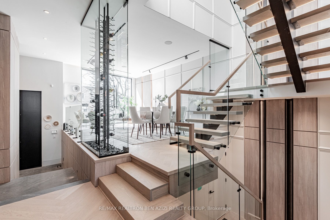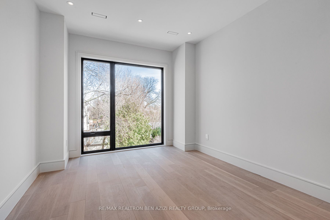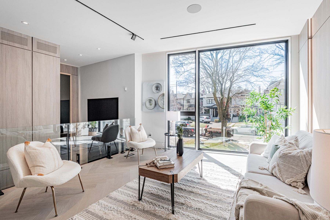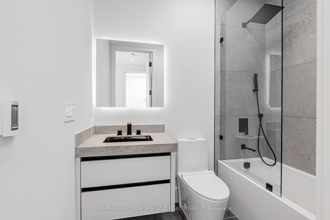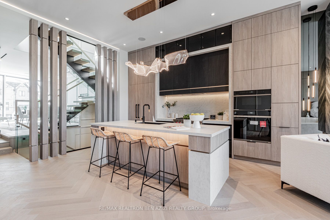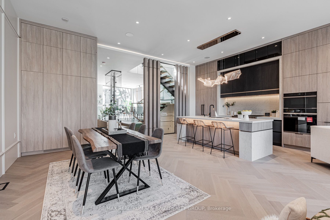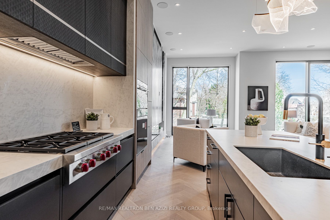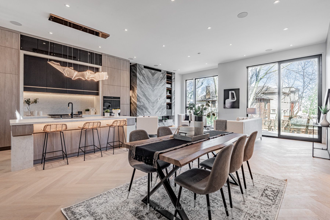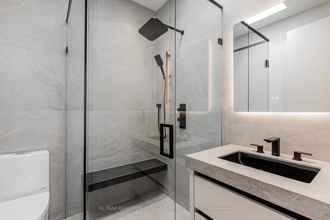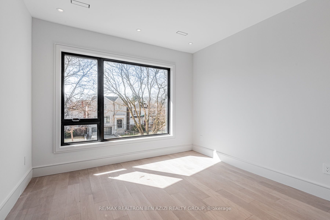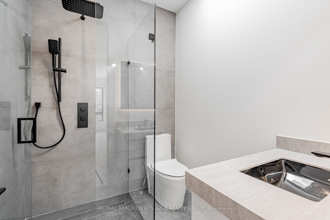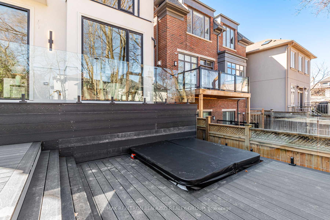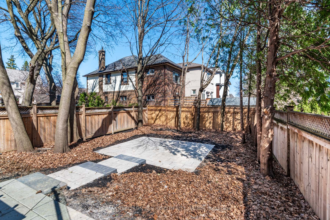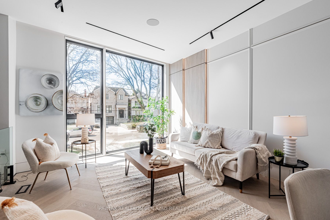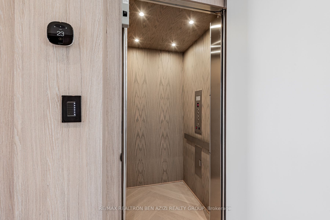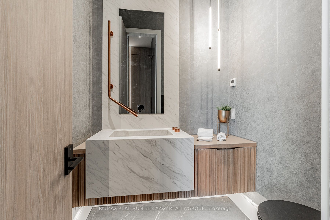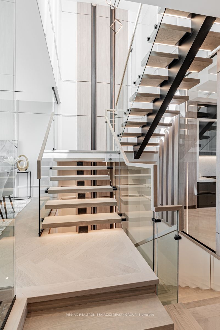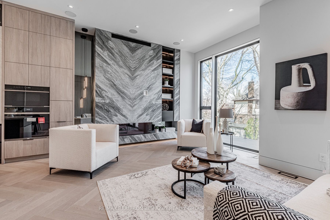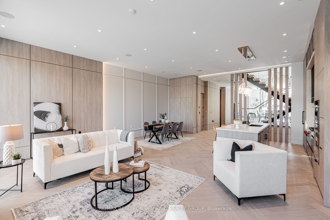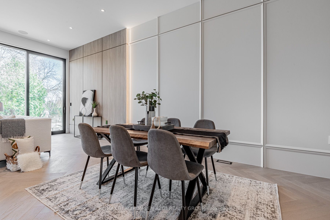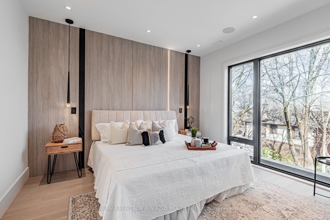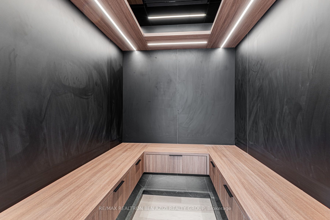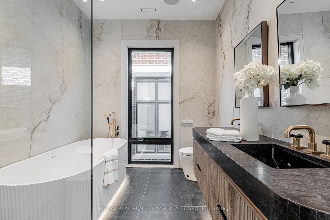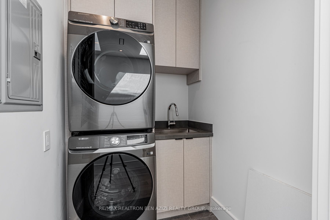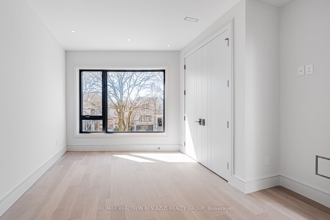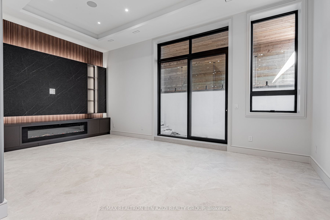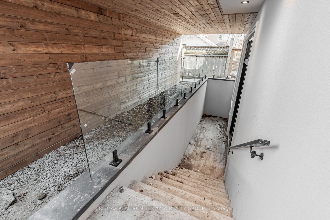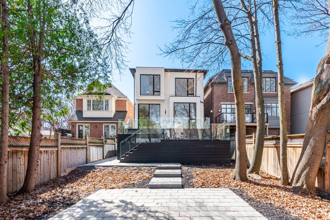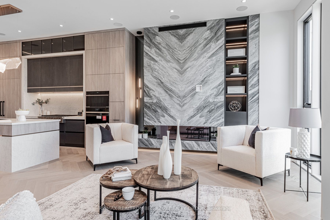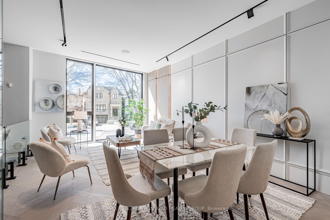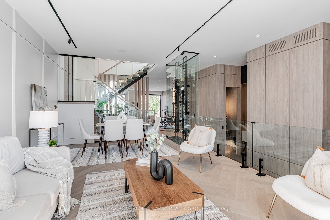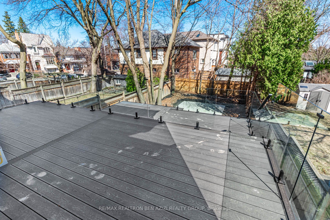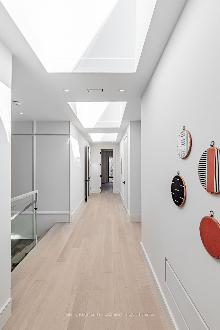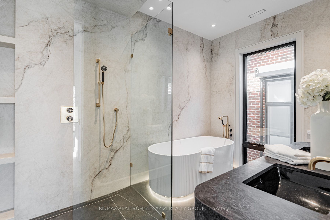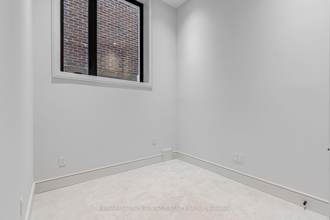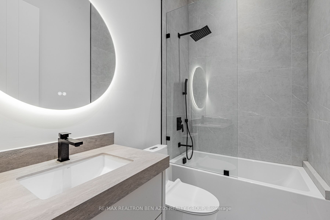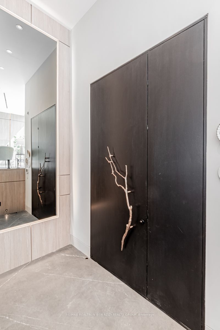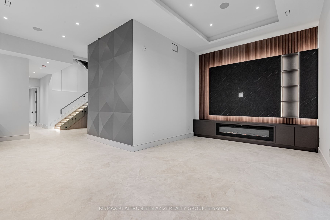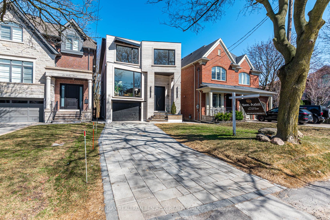
List Price: $4,889,000
19 Ridley Boulevard, Toronto C04, M5M 3L1
7 days ago - By RE/MAX REALTRON BEN AZIZI REALTY GROUP
Detached|MLS - #C12072987|New
5 Bed
6 Bath
2500-3000 Sqft.
Lot Size: 32.99 x 152.85 Feet
Attached Garage
Price comparison with similar homes in Toronto C04
Compared to 10 similar homes
5.0% Higher↑
Market Avg. of (10 similar homes)
$4,657,400
Note * Price comparison is based on the similar properties listed in the area and may not be accurate. Consult licences real estate agent for accurate comparison
Room Information
| Room Type | Features | Level |
|---|---|---|
| Living Room 6.7 x 3.96 m | Hardwood Floor, Window Floor to Ceiling, Combined w/Dining | Main |
| Dining Room 6.7 x 3.96 m | Hardwood Floor, Pot Lights, Built-in Speakers | Main |
| Kitchen 4.9 x 3.1 m | B/I Appliances, Family Size Kitchen, B/I Ctr-Top Stove | Main |
| Primary Bedroom 3.99 x 3.96 m | Walk-In Closet(s), 5 Pc Ensuite, W/O To Terrace | Second |
| Bedroom 2 3.04 x 3.35 m | 3 Pc Ensuite, Walk-In Closet(s), Hardwood Floor | Upper |
Client Remarks
Exceptional 4+1 Bedroom Modern Custom-Built Home in Prestigious Cricket club neighborhood! Thoughtfully designed with luxurious features throughout, including an elevator, Control4 Smart Home system, heated foyer, basement floors, and all bathrooms. Enjoy the convenience of snow-melt systems on the driveway and front porch. Chef-inspired kitchen with top-of-the-line appliances, spacious principal rooms, and a soaring high-ceilings. Walk out basement complete with a nanny suite and sleek wet bar and gas fireplace. Step outside to a stunning multi-level deck and relax in the private hot tub perfect for entertaining year-round. A rare blend of sophistication, comfort, and smart design. Short Walk To Ttc, John Wanless P.S. The Cricket Club And Shops And Restaurants On Yonge St.
Property Description
19 Ridley Boulevard, Toronto C04, M5M 3L1
Property type
Detached
Lot size
N/A acres
Style
2-Storey
Approx. Area
N/A Sqft
Home Overview
Last check for updates
30 days ago
Virtual tour
N/A
Basement information
Walk-Out
Building size
N/A
Status
In-Active
Property sub type
Maintenance fee
$N/A
Year built
--
Walk around the neighborhood
19 Ridley Boulevard, Toronto C04, M5M 3L1Nearby Places

Angela Yang
Sales Representative, ANCHOR NEW HOMES INC.
English, Mandarin
Residential ResaleProperty ManagementPre Construction
Mortgage Information
Estimated Payment
$3,911,200 Principal and Interest
 Walk Score for 19 Ridley Boulevard
Walk Score for 19 Ridley Boulevard

Book a Showing
Tour this home with Angela
Frequently Asked Questions about Ridley Boulevard
Recently Sold Homes in Toronto C04
Check out recently sold properties. Listings updated daily
See the Latest Listings by Cities
1500+ home for sale in Ontario
