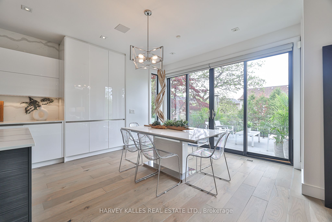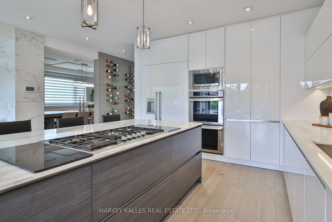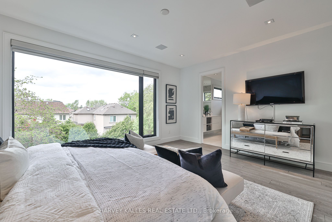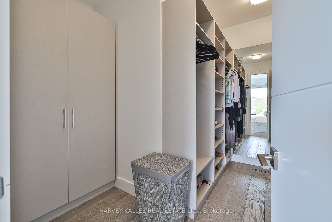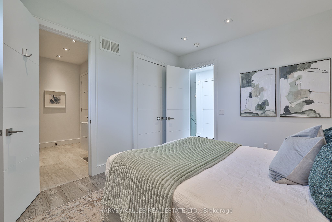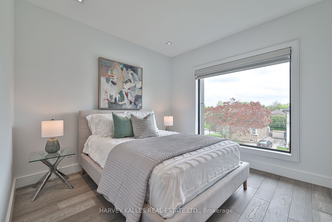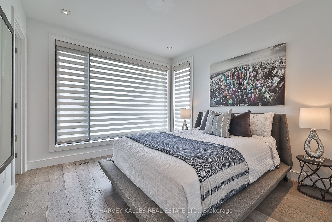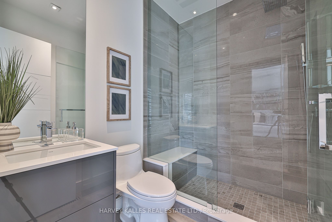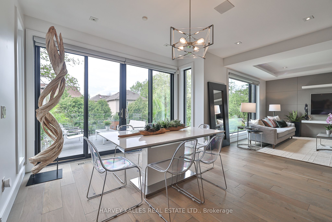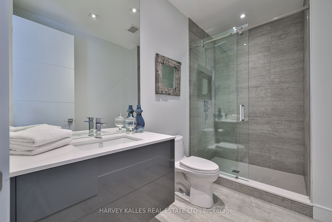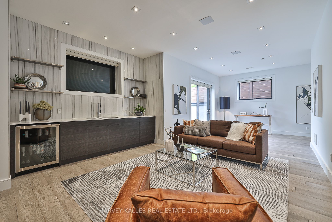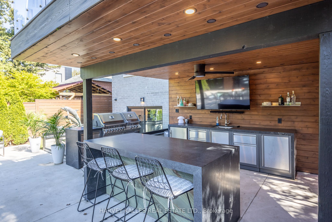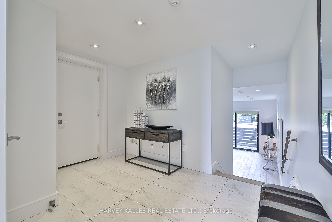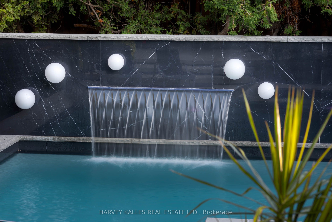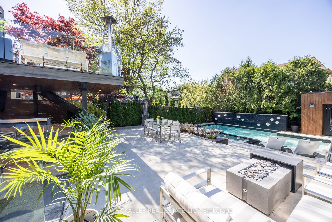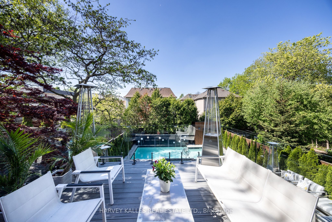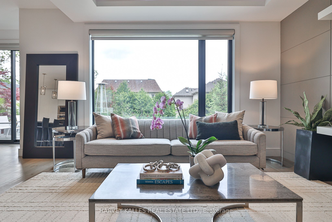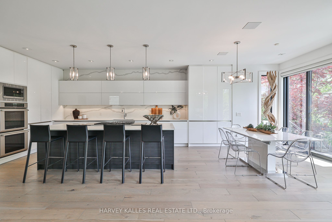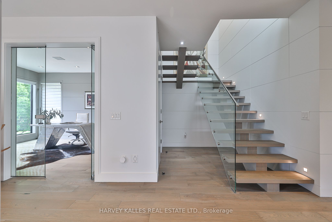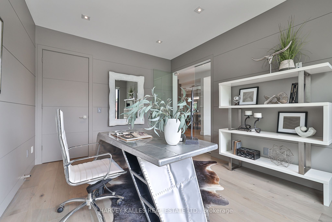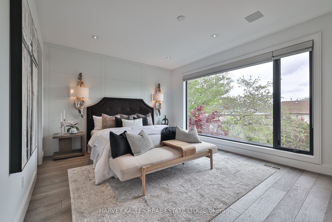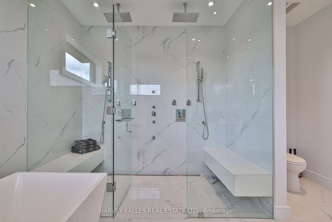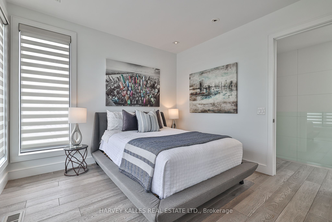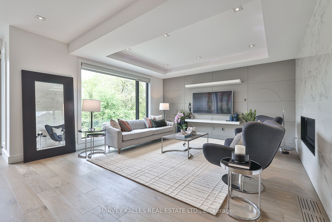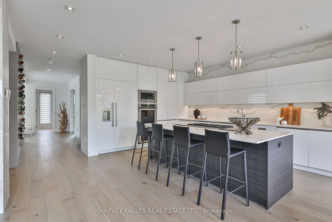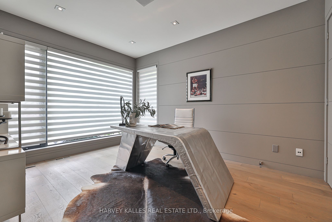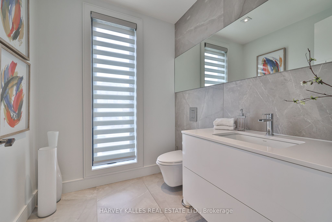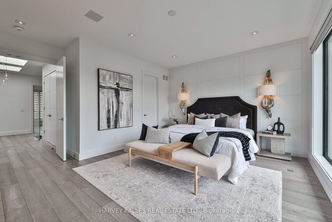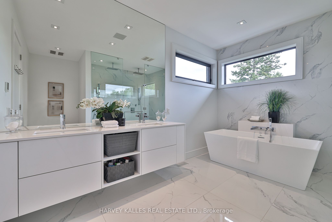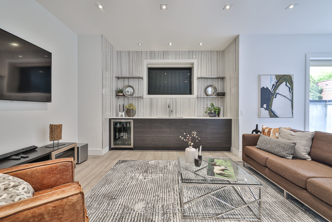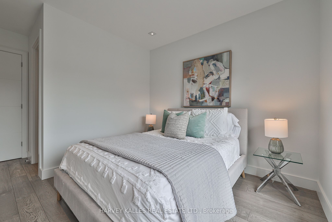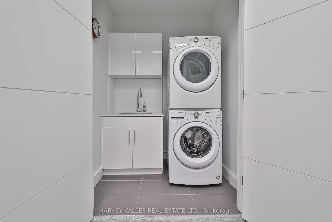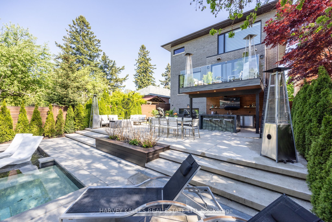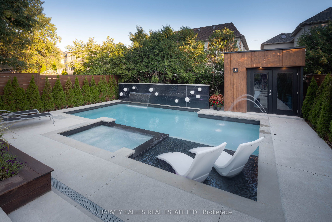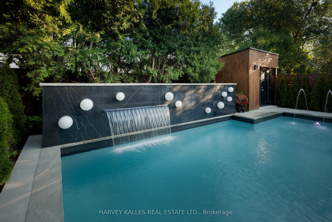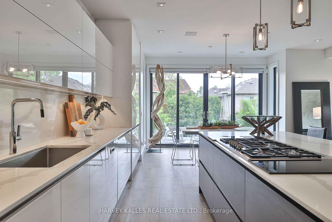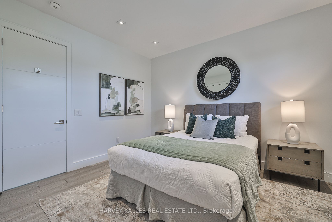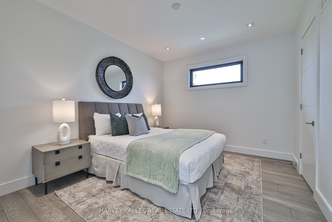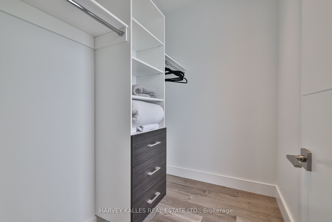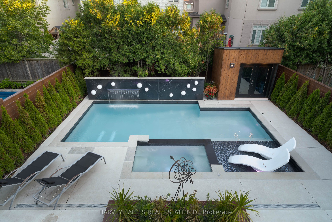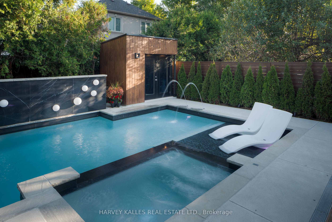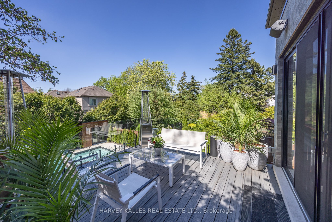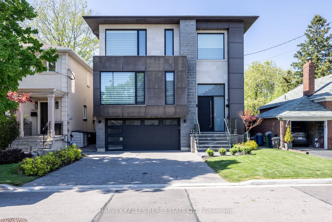
List Price: $3,999,000
164 Dunblaine Avenue, Toronto C04, M5M 2S5
Price comparison with similar homes in Toronto C04
Note * The price comparison provided is based on publicly available listings of similar properties within the same area. While we strive to ensure accuracy, these figures are intended for general reference only and may not reflect current market conditions, specific property features, or recent sales. For a precise and up-to-date evaluation tailored to your situation, we strongly recommend consulting a licensed real estate professional.
Room Information
| Room Type | Features | Level |
|---|---|---|
| Living Room 4.28 x 3.3 m | Glass Doors, Hardwood Floor, Walk-In Closet(s) | Main |
| Dining Room 4.88 x 3.66 m | Dropped Ceiling, 2 Way Fireplace, Hardwood Floor | Main |
| Kitchen 5.32 x 3.68 m | Open Concept, Centre Island, Breakfast Bar | Main |
| Primary Bedroom 5.11 x 3.96 m | Double Doors, Hardwood Floor, Walk-In Closet(s) | Second |
| Bedroom 2 3.48 x 3.38 m | Hardwood Floor, Walk-In Closet(s), 4 Pc Ensuite | Second |
| Bedroom 3 3.48 x 3.38 m | Semi Ensuite, Hardwood Floor, Double Closet | Second |
| Bedroom 4 3.3 x 3.28 m | Hardwood Floor, Double Closet, Semi Ensuite | Second |
| Bedroom 5 3.23 x 2.67 m | Hardwood Floor, Heated Floor, Above Grade Window | Basement |
Client Remarks
164 Dunblaine Avenue, Toronto C04, M5M 2S5
Property type
Detached
Lot size
N/A acres
Style
2-Storey
Approx. Area
N/A Sqft
Home Overview
Last check for updates
Virtual tour
Basement information
Finished with Walk-Out,Full
Building size
N/A
Status
In-Active
Property sub type
Maintenance fee
$N/A
Year built
2024

Angela Yang
Sales Representative, ANCHOR NEW HOMES INC.
Mortgage Information
Estimated Payment
 Walk Score for 164 Dunblaine Avenue
Walk Score for 164 Dunblaine Avenue

Book a Showing
Tour this home with Angela
Frequently Asked Questions about Dunblaine Avenue
Recently Sold Homes in Toronto C04
Check out recently sold properties. Listings updated daily
See the Latest Listings by Cities
1500+ home for sale in Ontario
