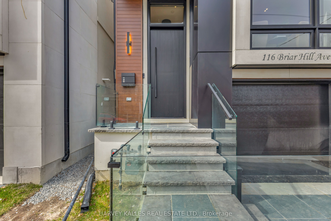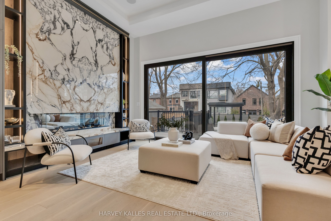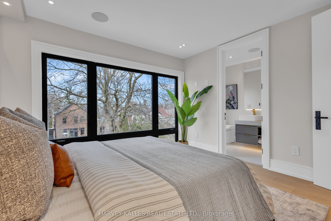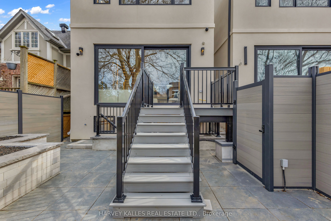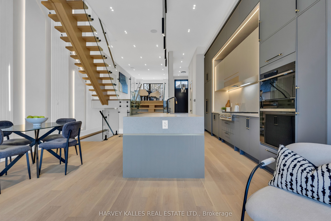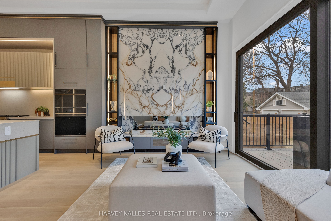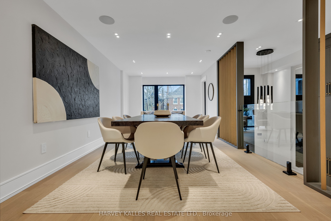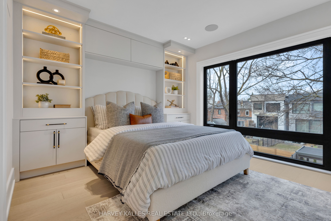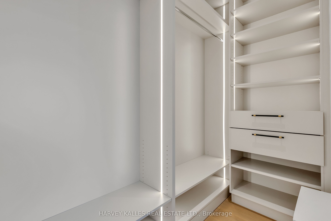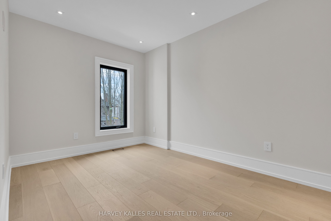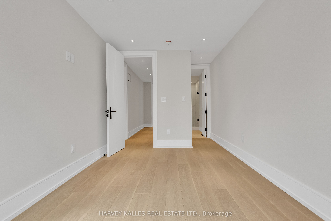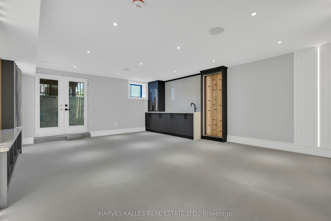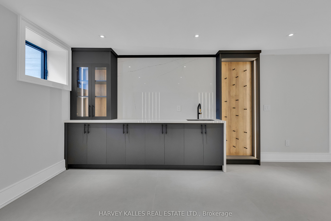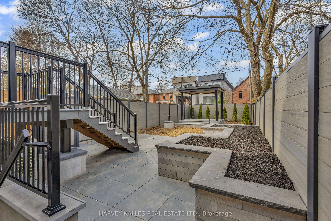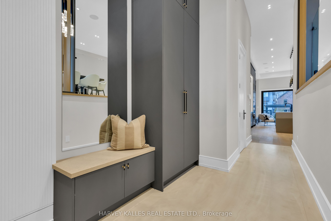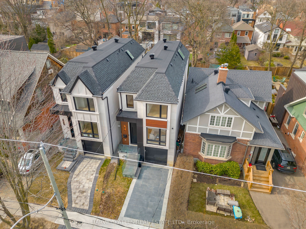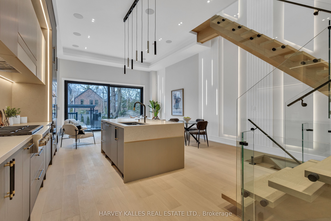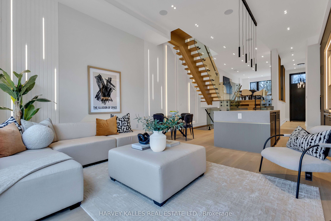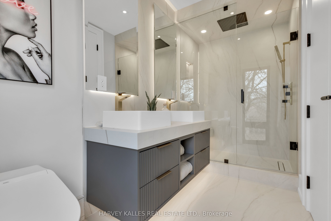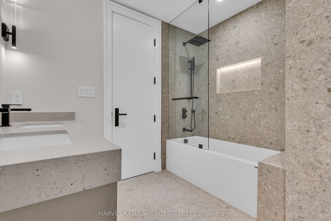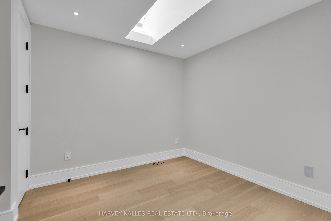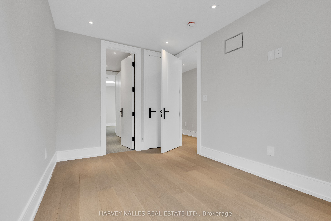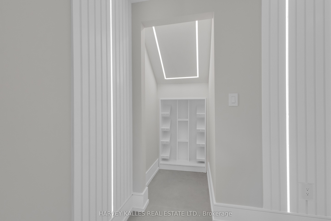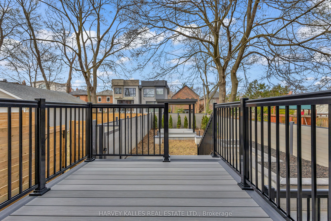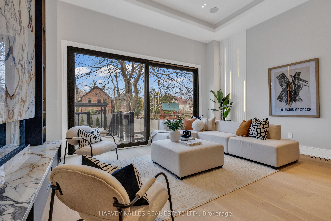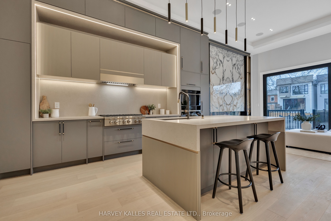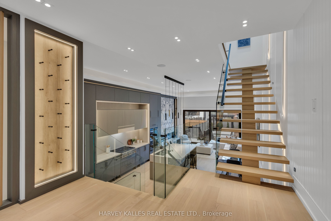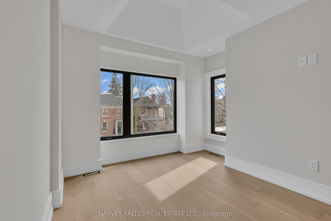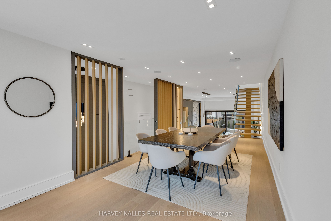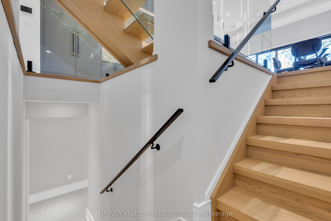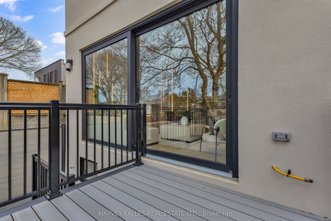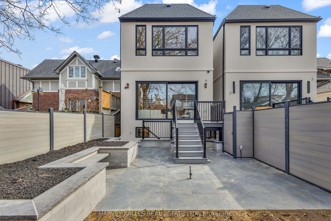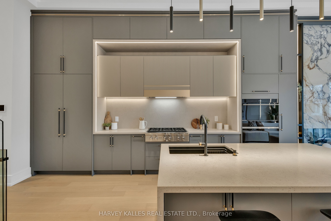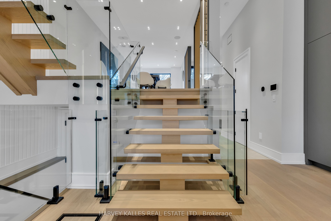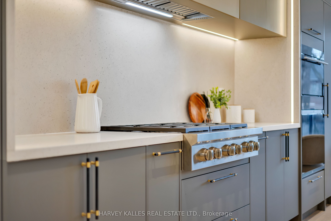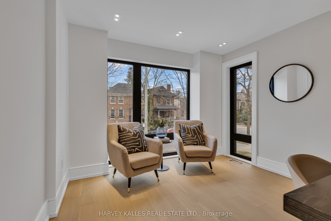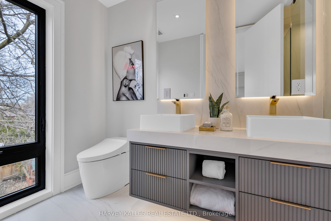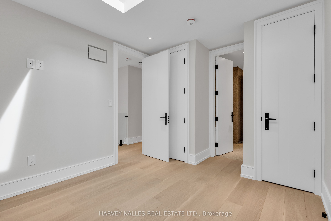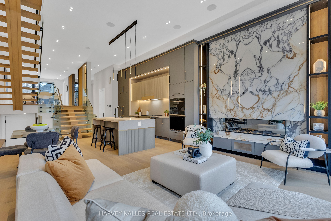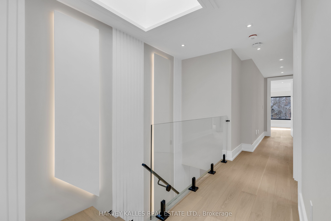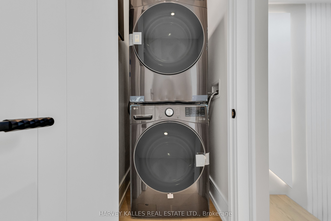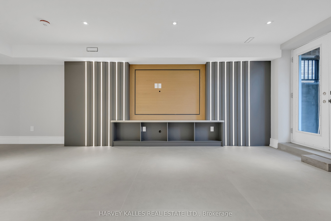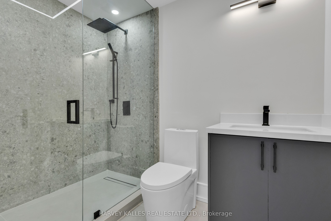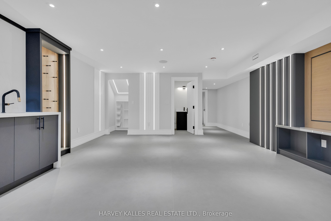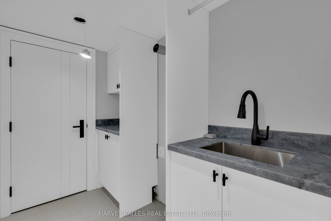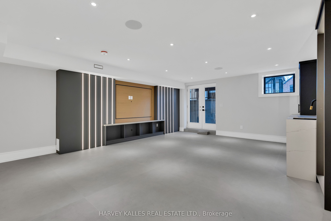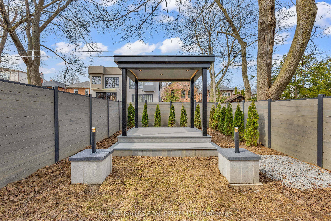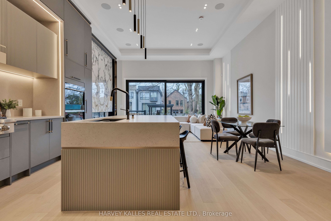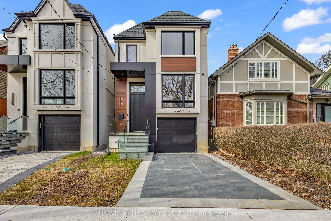
List Price: $3,495,000
116 Briar Hill Avenue, Toronto C04, M4R 1H9
- By HARVEY KALLES REAL ESTATE LTD.
Detached|MLS - #C12072842|New
4 Bed
5 Bath
2000-2500 Sqft.
Built-In Garage
Price comparison with similar homes in Toronto C04
Compared to 3 similar homes
31.5% Higher↑
Market Avg. of (3 similar homes)
$2,658,000
Note * Price comparison is based on the similar properties listed in the area and may not be accurate. Consult licences real estate agent for accurate comparison
Room Information
| Room Type | Features | Level |
|---|---|---|
| Dining Room 3.27 x 9.06 m | Picture Window, Pot Lights, Combined w/Living | Main |
| Kitchen 4.45 x 5.79 m | Centre Island, Breakfast Bar, Built-in Speakers | Main |
| Primary Bedroom 3.85 x 3.45 m | Ensuite Bath, Walk-In Closet(s), B/I Bookcase | Second |
| Bedroom 2 3.09 x 3.62 m | Semi Ensuite, Closet, Picture Window | Second |
| Bedroom 3 2.67 x 4 m | Hardwood Floor, Semi Ensuite, Closet | Second |
| Bedroom 4 3.14 x 5.44 m | Hardwood Floor, Ensuite Bath, Double Closet | Second |
Client Remarks
Prime Allenby Presents A Breathtaking 2-Storey Custom Home, Perfectly Crafted for Sophisticated Living! Showcasing A Beautifully Designed Layout, The Main Floor Features An Elevated Dining/Living Room Overlooking The Open-Concept Chef's Eat-In Kitchen, Complete With A Large Island, Breakfast Bar, Breakfast Area, And Top-Of-The-Line Appliances. Plus, An Elegantly Appointed Family Room That Includes A Beautiful Electric Fireplace Feature With Custom Built-Ins And Expansive Walkout To Deck And Landscaped Yard. Upstairs, Your Primary Suite Awaits With Exquisite Custom Features, Creating A Retreat-Like Atmosphere With A Homey Feel, A Sumptuous Ensuite, And A Walk-In Closet, Plus Three Additional Sizable Bedrooms With Ensuites And An Upper-Level Laundry Closet. The Lower Level Adds Another Layer Of Living Space With Heated Floors, A Large Entertainers Rec Room With Wet Bar And Walkout, Plus A Second Laundry Room, And Access To The Built-In Garage. Bonus Features Include Epoxy Floors In Garage, Heated Interlocked Driveway, Gas Line For BBQ and Firepit, Control 4 Home Automation System For Built-In Speakers, Thermostat, And Smart Home Controls. Perfectly Located Between Avenue And Yonge, Just Moments Away From LPCI, NTCI, Allenby Junior Public School, Shopping, Trendy Restaurants, Parks, Trails - You Name It, There Is Something For Everyone! This Home Is Something Special And Must Be Seen!
Property Description
116 Briar Hill Avenue, Toronto C04, M4R 1H9
Property type
Detached
Lot size
N/A acres
Style
2-Storey
Approx. Area
N/A Sqft
Home Overview
Last check for updates
Virtual tour
N/A
Basement information
Finished with Walk-Out
Building size
N/A
Status
In-Active
Property sub type
Maintenance fee
$N/A
Year built
--
Walk around the neighborhood
116 Briar Hill Avenue, Toronto C04, M4R 1H9Nearby Places

Shally Shi
Sales Representative, Dolphin Realty Inc
English, Mandarin
Residential ResaleProperty ManagementPre Construction
Mortgage Information
Estimated Payment
$0 Principal and Interest
 Walk Score for 116 Briar Hill Avenue
Walk Score for 116 Briar Hill Avenue

Book a Showing
Tour this home with Shally
Frequently Asked Questions about Briar Hill Avenue
Recently Sold Homes in Toronto C04
Check out recently sold properties. Listings updated daily
No Image Found
Local MLS®️ rules require you to log in and accept their terms of use to view certain listing data.
No Image Found
Local MLS®️ rules require you to log in and accept their terms of use to view certain listing data.
No Image Found
Local MLS®️ rules require you to log in and accept their terms of use to view certain listing data.
No Image Found
Local MLS®️ rules require you to log in and accept their terms of use to view certain listing data.
No Image Found
Local MLS®️ rules require you to log in and accept their terms of use to view certain listing data.
No Image Found
Local MLS®️ rules require you to log in and accept their terms of use to view certain listing data.
No Image Found
Local MLS®️ rules require you to log in and accept their terms of use to view certain listing data.
No Image Found
Local MLS®️ rules require you to log in and accept their terms of use to view certain listing data.
Check out 100+ listings near this property. Listings updated daily
See the Latest Listings by Cities
1500+ home for sale in Ontario
