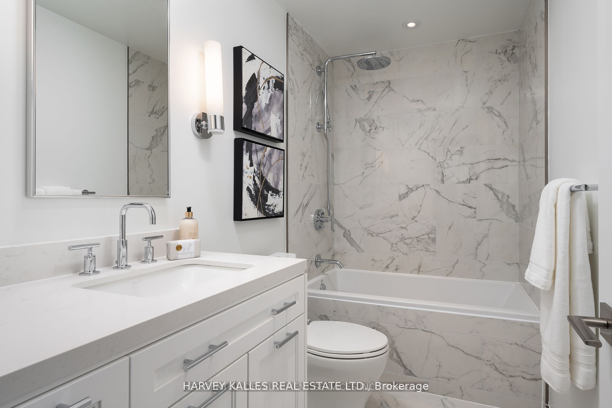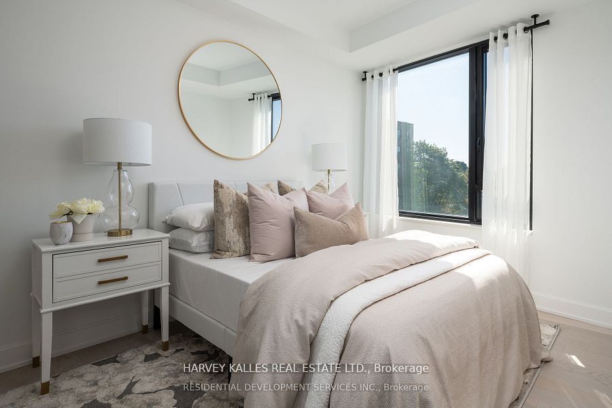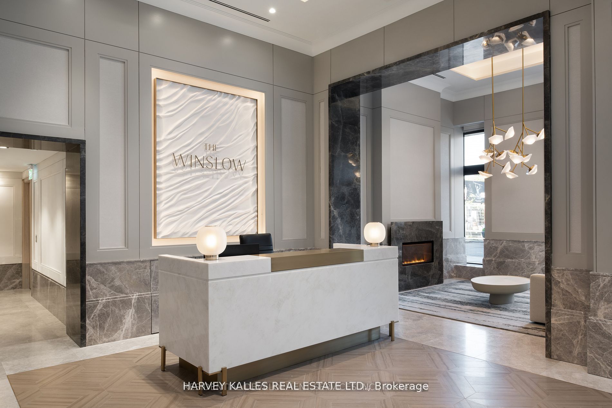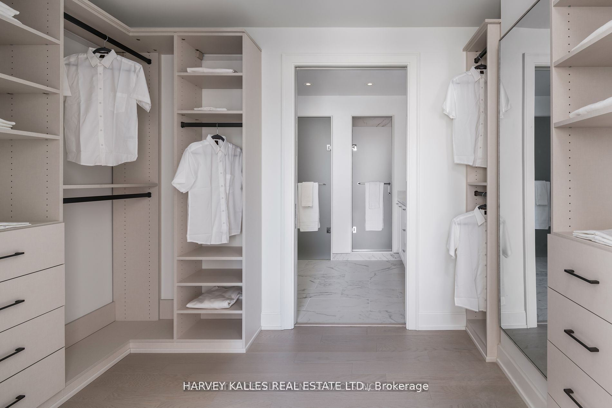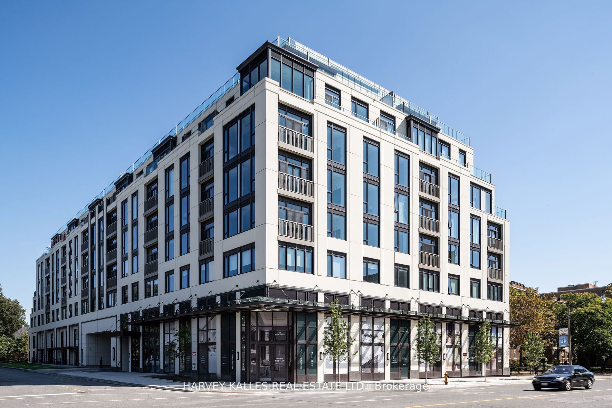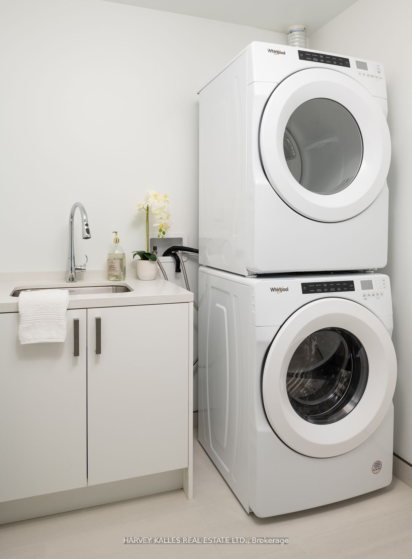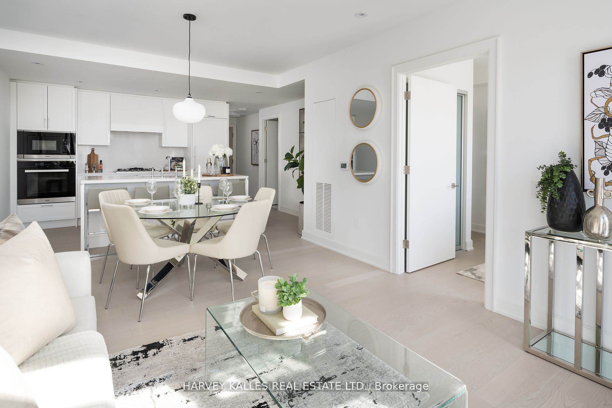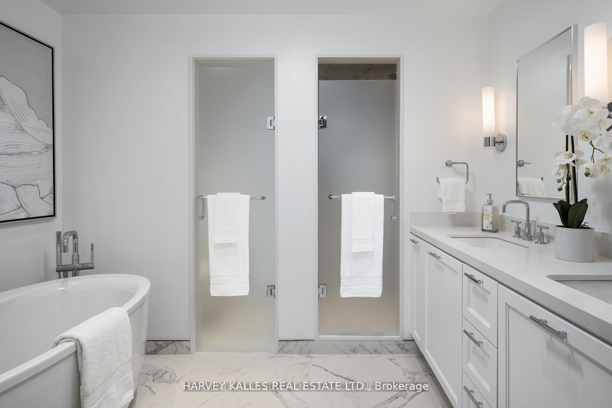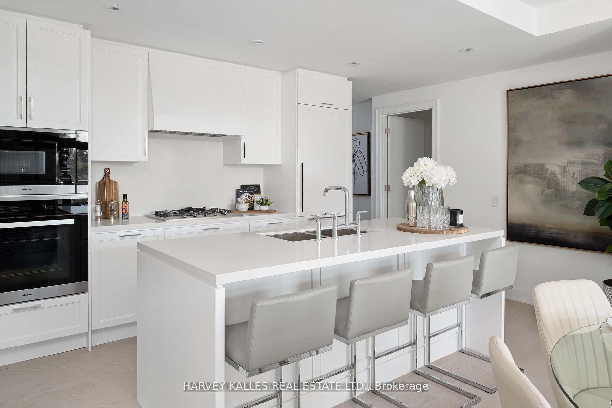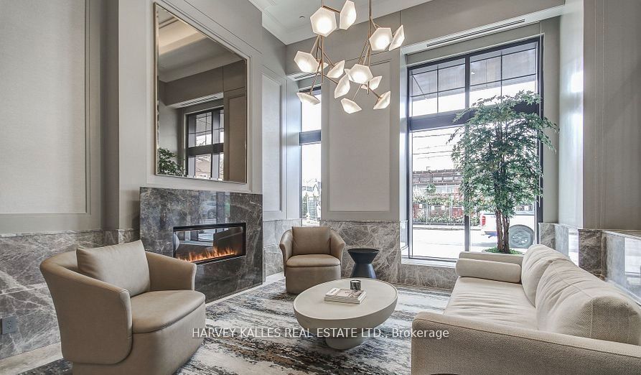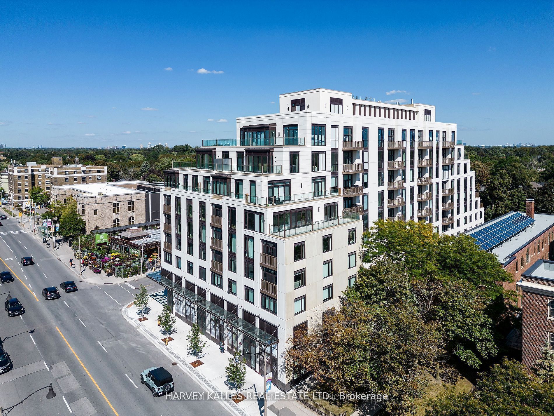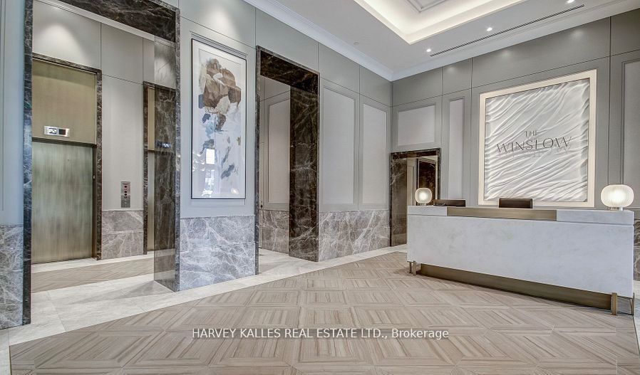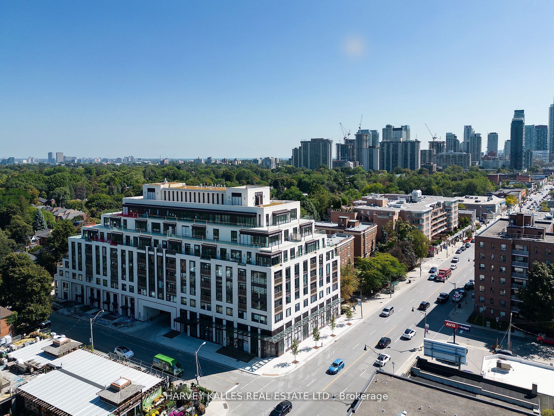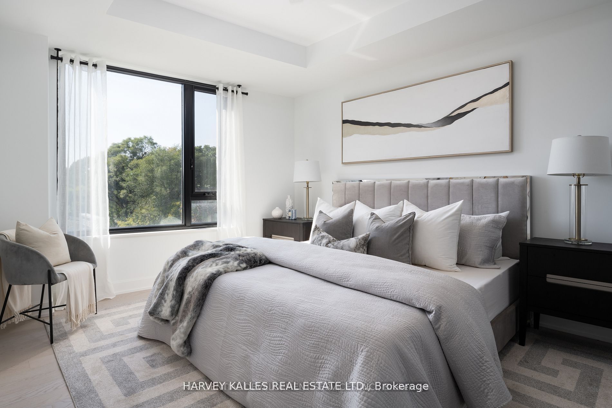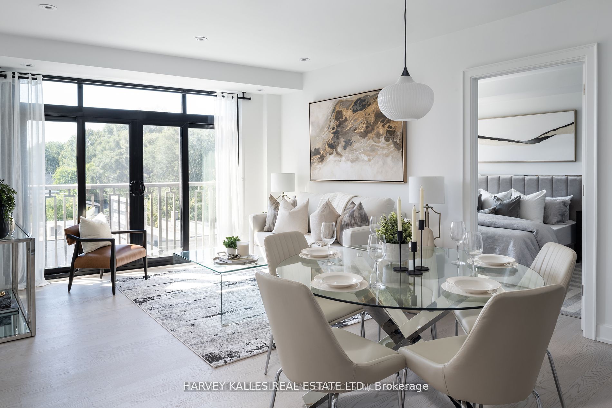
List Price: $1,650,000 + $1,477 maint. fee
1 Strathgowan Avenue, Toronto C04, M4N 0B3
- By HARVEY KALLES REAL ESTATE LTD.
Condo Apartment|MLS - #C11952345|New
2 Bed
3 Bath
1000-1199 Sqft.
Underground Garage
Included in Maintenance Fee:
Common Elements
Building Insurance
Parking
Price comparison with similar homes in Toronto C04
Compared to 5 similar homes
-10.2% Lower↓
Market Avg. of (5 similar homes)
$1,836,600
Note * Price comparison is based on the similar properties listed in the area and may not be accurate. Consult licences real estate agent for accurate comparison
Room Information
| Room Type | Features | Level |
|---|---|---|
| Living Room 5.56 x 3.68 m | Combined w/Dining, Juliette Balcony, Hardwood Floor | Flat |
| Dining Room 5.56 x 3.68 m | Combined w/Living, Hardwood Floor | Flat |
| Kitchen 4.65 x 2.69 m | Open Concept, B/I Appliances, Centre Island | Flat |
| Primary Bedroom 4.11 x 3.23 m | 5 Pc Ensuite, Walk-In Closet(s), Hardwood Floor | Flat |
| Bedroom 4.47 x 2.63 m | 4 Pc Ensuite, Double Closet, Hardwood Floor | Flat |
Client Remarks
Presenting THE WINSLOW- a new exclusive residence poised at the prestigious intersection of Midtown's Lawrence Park and Lytton Park. This 1,132 sq ft suite, offering an unobstructed westward view, bathes in natural light through expansive floor-to-ceiling windows, perfect for savouring picturesque sunsets from its charming Juliette balconies. This elegant two bedroom suite features a thoughtfully designed split layout, enhancing both privacy and openness in the principal living spaces. The kitchen, ideal for culinary enthusiasts, is adorned with Caesarstone countertops and fitted with a complete Top of the line Miele appliance package, including a gas range, along with extensive custom cabinetry. Upon entry, you are welcomed into a refined foyer with an organized double closet and a guest powder room for added convenience. A walk-in laundry room, discreetly situated, is equipped with a laundry sink and additional custom cabinetry. The primary suite epitomizes luxury, with an oversized designed walk in California Closet. The spa-inspired ensuite offers a double vanity, private water closet, glass-enclosed shower and an elegant freestanding oval tub. The second bedroom boasts ample customized storage and its own refined ensuite with beautiful tile accents. Every window is dressed with stylish blinds, with blackout blinds in both bedrooms for complete comfort. The suite comes with a parking spot and locker that the Seller added for an additional $135,000.00. Elegant quality finishes have been thoughtfully chosen with the smallest deal in mind. Nothing to do but move in and enjoy this newly built upscale building with 24 hour concierge, gym, party room, pet wash and guest suites. Steps to Yonge Street's finest shops and restaurants as well as walking trails, parks and the TTC. **EXTRAS** First class boutique building with full service concierge. Photos from previous listing. Taxes to be verified. 4 pipe fan coil with built-in humidifier. Back up generator.
Property Description
1 Strathgowan Avenue, Toronto C04, M4N 0B3
Property type
Condo Apartment
Lot size
N/A acres
Style
Apartment
Approx. Area
N/A Sqft
Home Overview
Last check for updates
Virtual tour
N/A
Basement information
None
Building size
N/A
Status
In-Active
Property sub type
Maintenance fee
$1,476.55
Year built
--
Amenities
Concierge
Exercise Room
Guest Suites
Gym
Party Room/Meeting Room
Visitor Parking
Walk around the neighborhood
1 Strathgowan Avenue, Toronto C04, M4N 0B3Nearby Places

Angela Yang
Sales Representative, ANCHOR NEW HOMES INC.
English, Mandarin
Residential ResaleProperty ManagementPre Construction
Mortgage Information
Estimated Payment
$0 Principal and Interest
 Walk Score for 1 Strathgowan Avenue
Walk Score for 1 Strathgowan Avenue

Book a Showing
Tour this home with Angela
Frequently Asked Questions about Strathgowan Avenue
Recently Sold Homes in Toronto C04
Check out recently sold properties. Listings updated daily
See the Latest Listings by Cities
1500+ home for sale in Ontario
