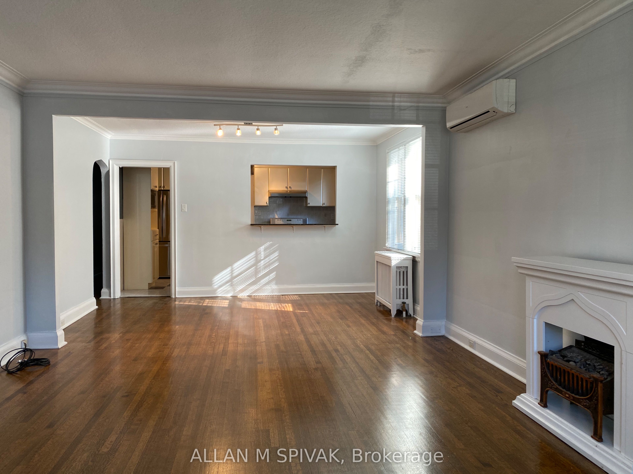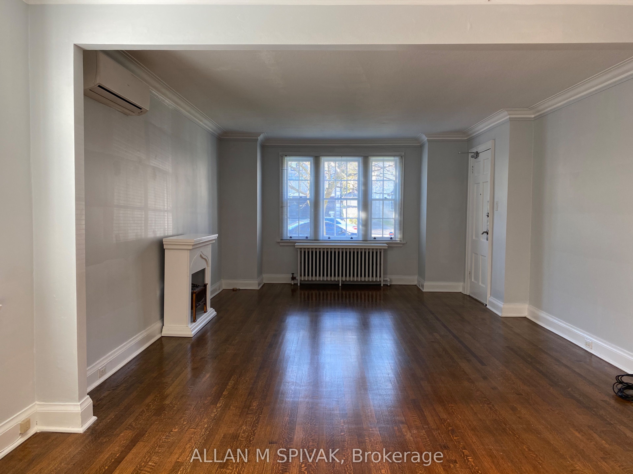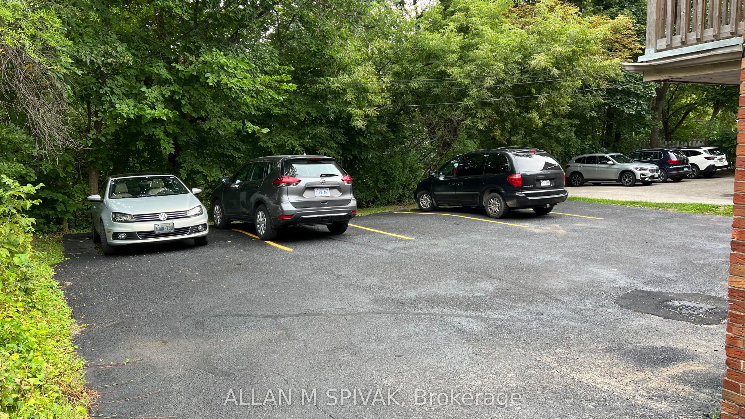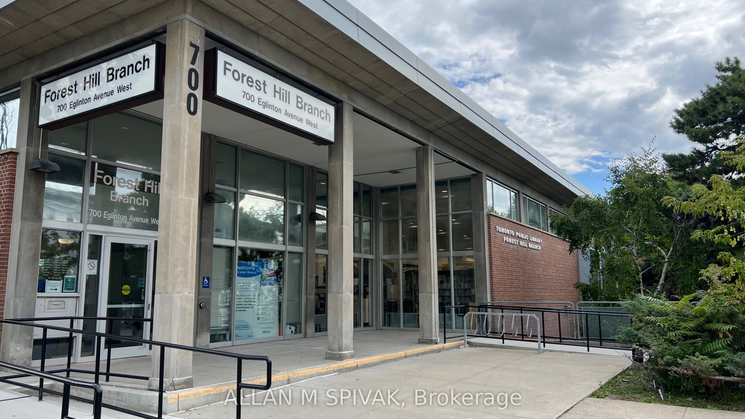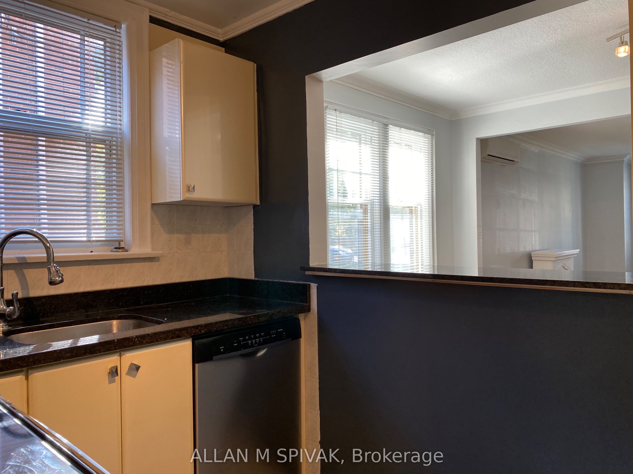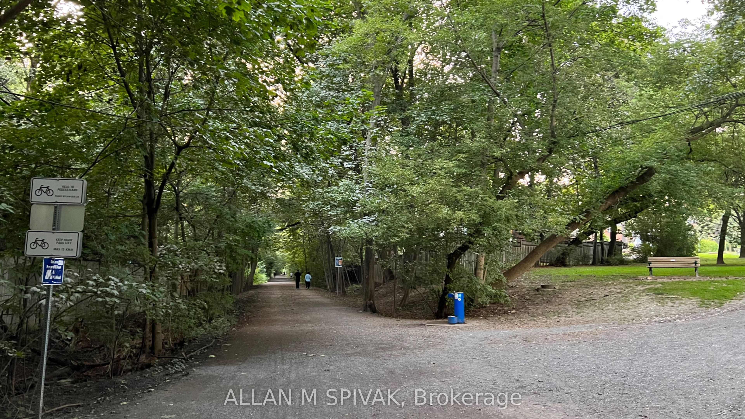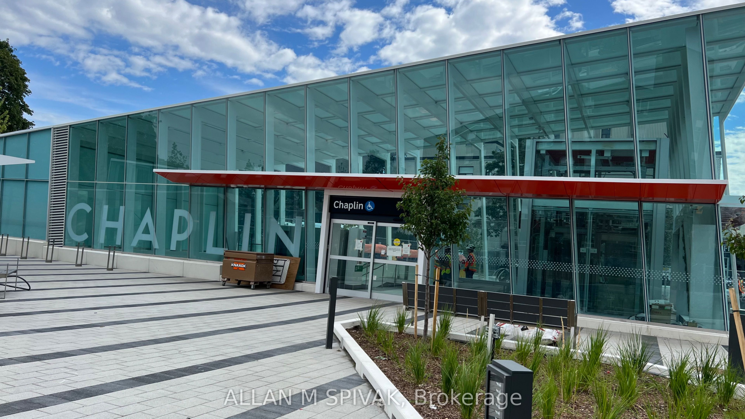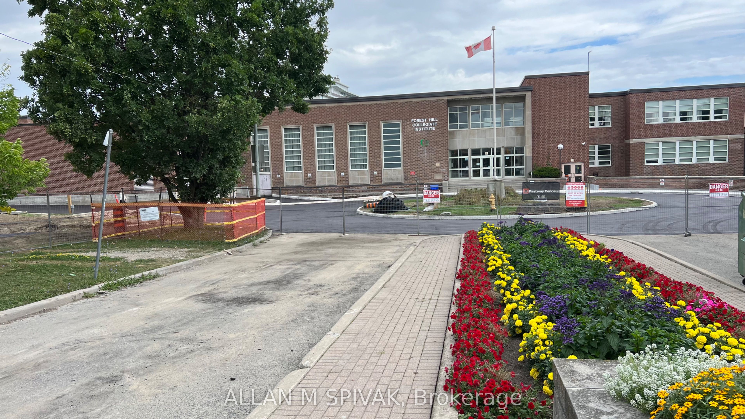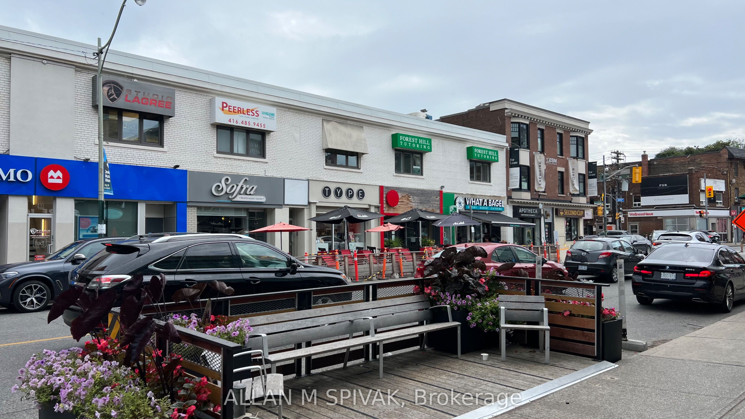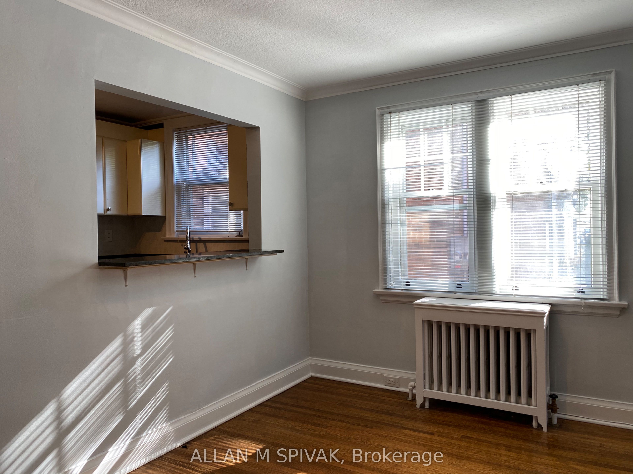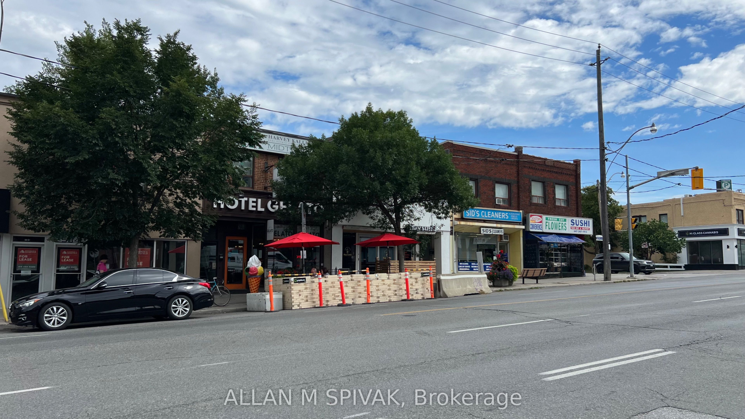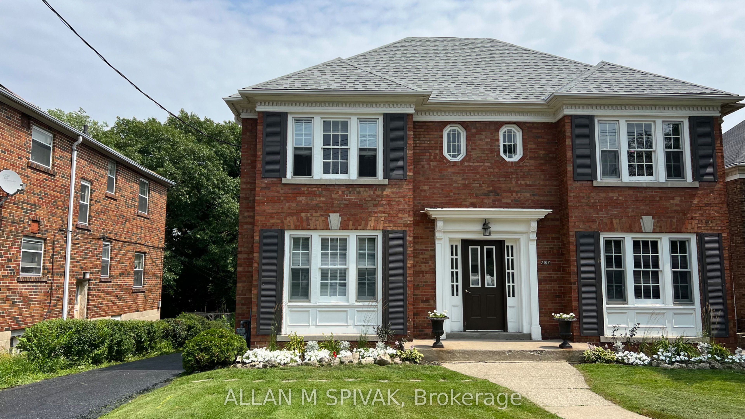
List Price: $2,950 /mo5% reduced
787 Spadina Road, Toronto C03, M5P 2X5
10 minutes ago - By ALLAN M SPIVAK
Fourplex|MLS - #C12090373|Price Change
2 Bed
1 Bath
700-1100 Sqft.
Lot Size: 60.35 x 265 Feet
None Garage
Room Information
| Room Type | Features | Level |
|---|---|---|
| Living Room 4.82 x 4.1 m | Hardwood Floor, Crown Moulding | Ground |
| Dining Room 4.11 x 2.69 m | Formal Rm, Hardwood Floor, Crown Moulding | Ground |
| Kitchen 4.13 x 2.11 m | Breakfast Bar, Granite Counters, Stainless Steel Appl | Ground |
| Primary Bedroom 4.29 x 3.47 m | Hardwood Floor, Double Closet, W/O To Balcony | Ground |
| Bedroom 2 4.16 x 2.84 m | Hardwood Floor, Double Closet, Ceiling Fan(s) | Ground |
Client Remarks
Great value in Forest Hill, beautiful Hardwood floors, bright suite backing onto the belt line ravine trails. TTC at the door, excellent schools (public and private) recreation centre, library, Village and Eglinton shops. Eglinton LRT around the corner (when it opens) Pets are welcomed but No Smoking in the building.
Property Description
787 Spadina Road, Toronto C03, M5P 2X5
Property type
Fourplex
Lot size
N/A acres
Style
2-Storey
Approx. Area
N/A Sqft
Home Overview
Last check for updates
21 days ago
Virtual tour
N/A
Basement information
Full
Building size
N/A
Status
In-Active
Property sub type
Maintenance fee
$N/A
Year built
--
Walk around the neighborhood
787 Spadina Road, Toronto C03, M5P 2X5Nearby Places

Angela Yang
Sales Representative, ANCHOR NEW HOMES INC.
English, Mandarin
Residential ResaleProperty ManagementPre Construction
 Walk Score for 787 Spadina Road
Walk Score for 787 Spadina Road

Book a Showing
Tour this home with Angela
Frequently Asked Questions about Spadina Road
Recently Sold Homes in Toronto C03
Check out recently sold properties. Listings updated daily
See the Latest Listings by Cities
1500+ home for sale in Ontario
