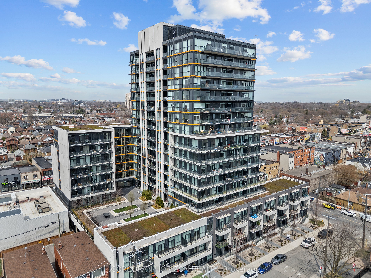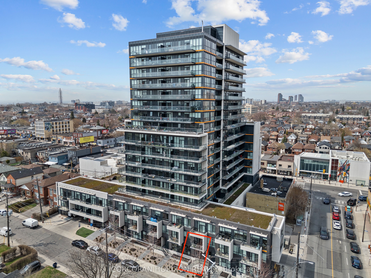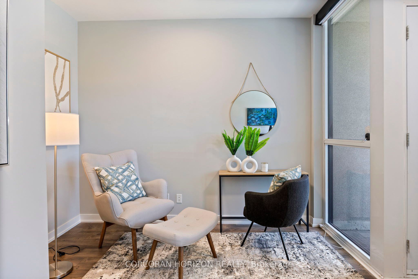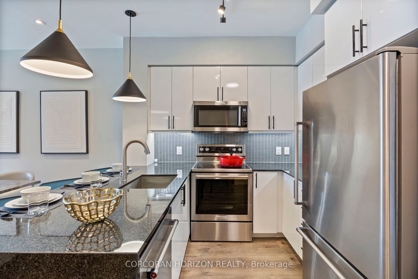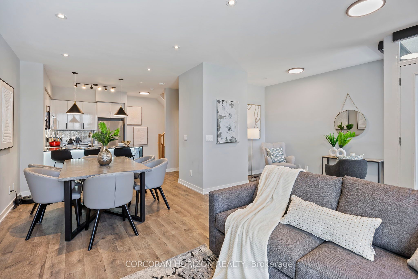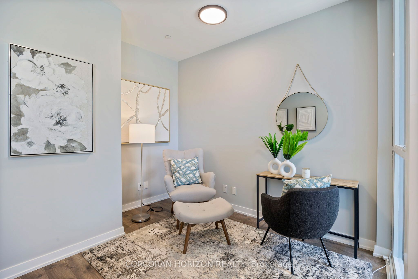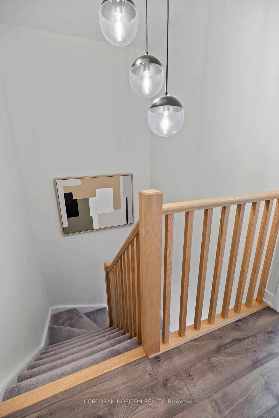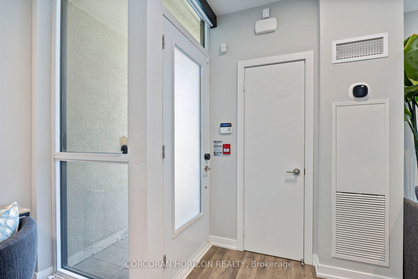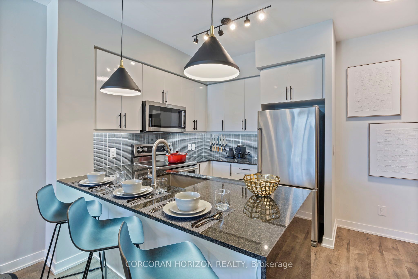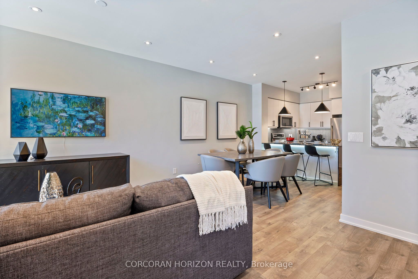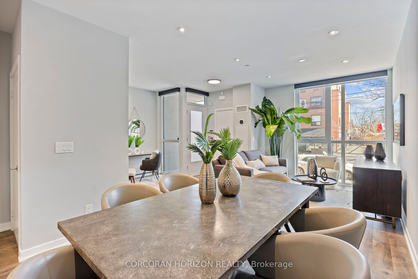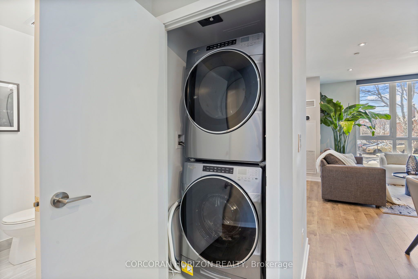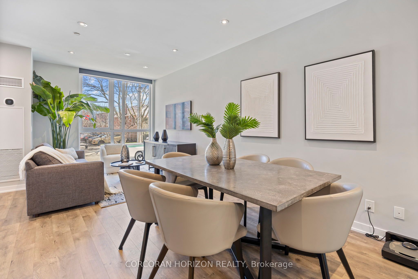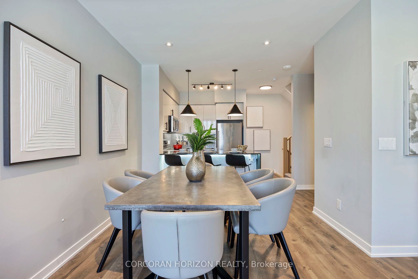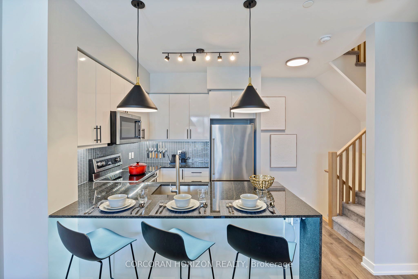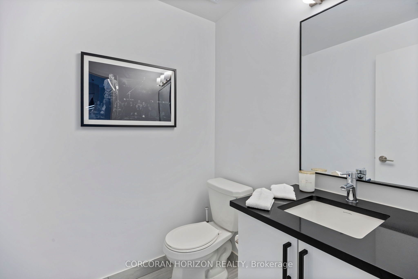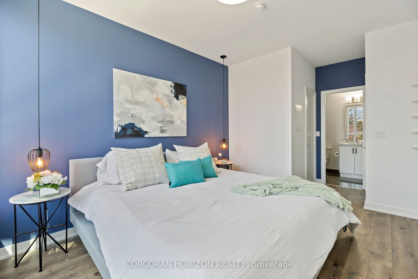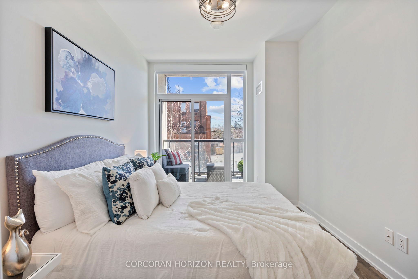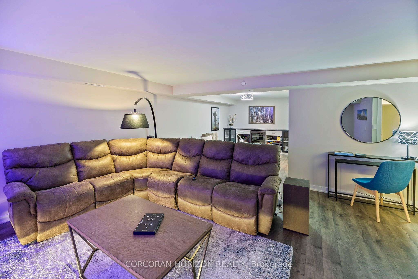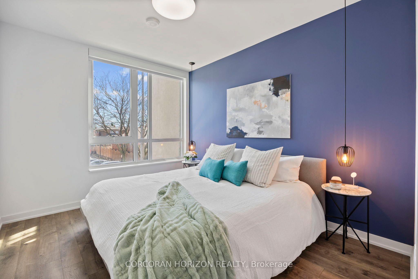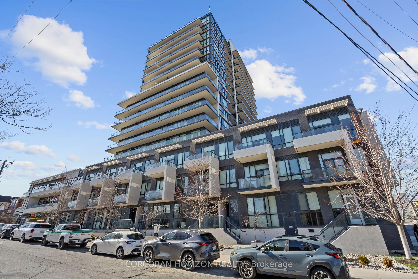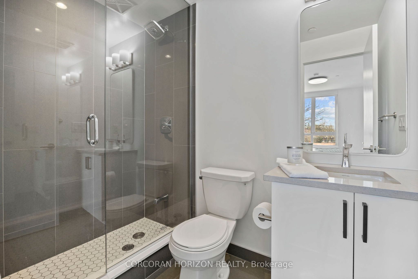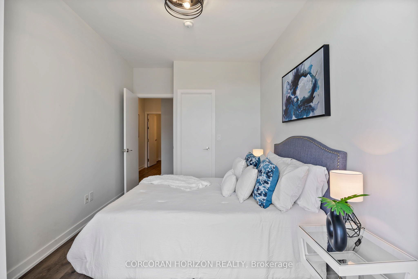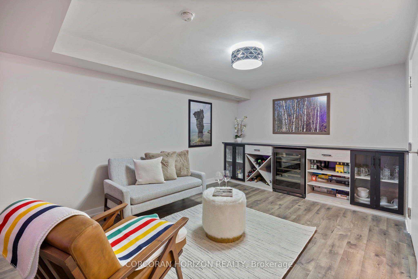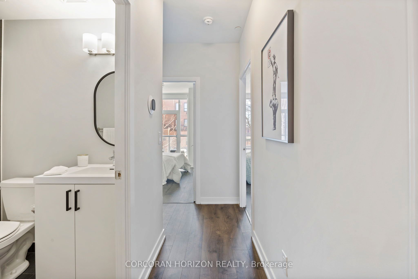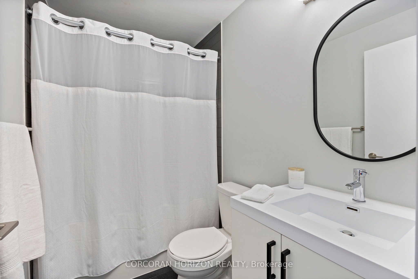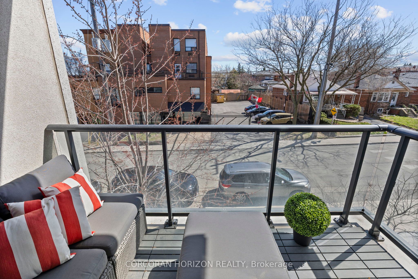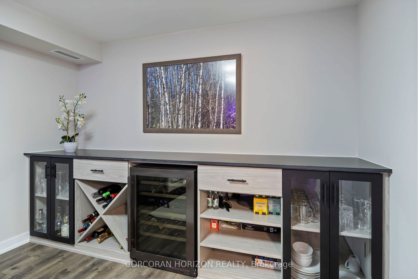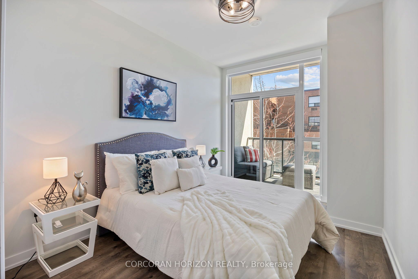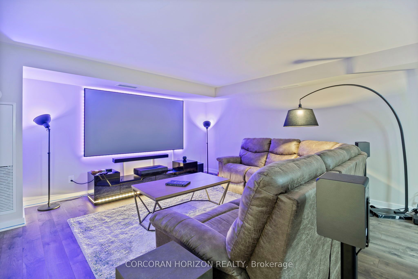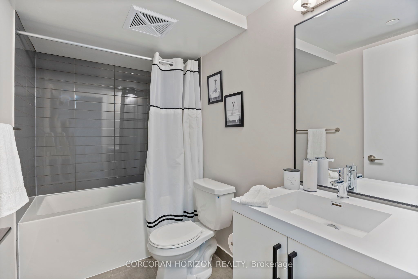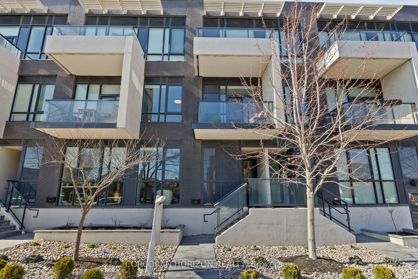
List Price: $1,198,000 + $1,027 maint. fee
70 Lanark Avenue, Toronto C03, M6E 2G4
- By CORCORAN HORIZON REALTY
Condo Townhouse|MLS - #C12099888|New
4 Bed
4 Bath
1200-1399 Sqft.
Underground Garage
Included in Maintenance Fee:
Heat
CAC
Common Elements
Building Insurance
Parking
Room Information
| Room Type | Features | Level |
|---|---|---|
| Living Room 5.8 x 4.47 m | Laminate, Combined w/Dining, Overlooks Frontyard | Main |
| Dining Room 3.14 x 1.93 m | Laminate, Combined w/Living, Combined w/Kitchen | Main |
| Kitchen 4.15 x 3.52 m | Laminate, Stainless Steel Appl, Granite Counters | Main |
| Primary Bedroom 2.96 x 5.26 m | 3 Pc Ensuite, Laminate, Walk-In Closet(s) | Upper |
| Bedroom 2 2.72 x 4.08 m | Laminate, Walk-In Closet(s), W/O To Deck | Upper |
Client Remarks
Strategically located just a 1-minute walk to the new LRT line (which will begin operating September 2025) this modern townhouse offers unbeatable convenience for small families and a strong investment for those seeking long-term value and high demand. Newly built with over $75,000 in upgrades and first owner occupied, this 2 Bedroom + Den with a large recreation/family space is the perfect place to settle into. The spacious main level features exquisite natural south facing sunlight with a combination of work and entertaining spaces, highlighted by a beautiful kitchen with plenty of storage, main floor laundry and handy 2 piece bathroom. Upstairs, the spacious primary bedroom boasts a stylish 3-piece ensuite with a glass-enclosed stand-up shower and a walk-in closet customized by California Closets. The second bedroom is the perfect place to enjoy the quiet beauty off of your personal balcony. The cozy den, which can easily be converted, is a great workspace or left untouched as a large walk-in closet with wall-to-wall organization. On the lower level, enjoy entertaining in the large recreation space -perfect for movie and games nights - and enjoy chilled wine in your very own custom dry bar. Additionally, a second lower level adds a walk up for the perfect mudroom or pantry for extra storage and access to the garage with prime underground parking and an EV charger. Minutes to the Allen, Oakwood transit station, Yorkdale Shopping Centre, St. Thomas Aquinas Catholic School, HWY 401, Golfing, Places of Worship, Parks, Hospitals and more!
Property Description
70 Lanark Avenue, Toronto C03, M6E 2G4
Property type
Condo Townhouse
Lot size
N/A acres
Style
2-Storey
Approx. Area
N/A Sqft
Home Overview
Last check for updates
Virtual tour
N/A
Basement information
Finished
Building size
N/A
Status
In-Active
Property sub type
Maintenance fee
$1,026.98
Year built
--
Walk around the neighborhood
70 Lanark Avenue, Toronto C03, M6E 2G4Nearby Places

Angela Yang
Sales Representative, ANCHOR NEW HOMES INC.
English, Mandarin
Residential ResaleProperty ManagementPre Construction
Mortgage Information
Estimated Payment
$0 Principal and Interest
 Walk Score for 70 Lanark Avenue
Walk Score for 70 Lanark Avenue

Book a Showing
Tour this home with Angela
Frequently Asked Questions about Lanark Avenue
Recently Sold Homes in Toronto C03
Check out recently sold properties. Listings updated daily
See the Latest Listings by Cities
1500+ home for sale in Ontario
