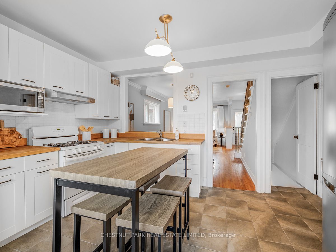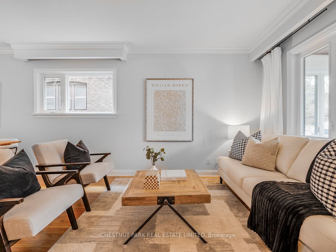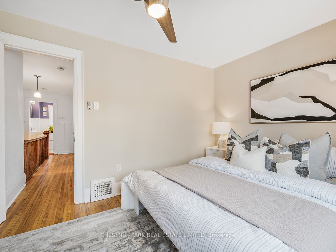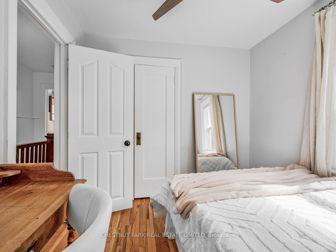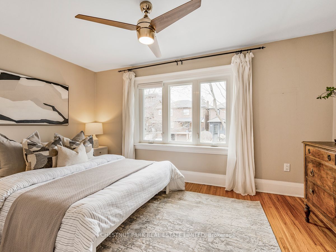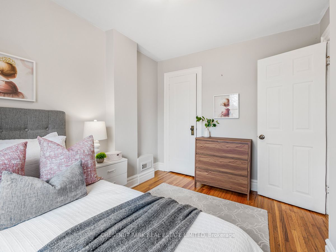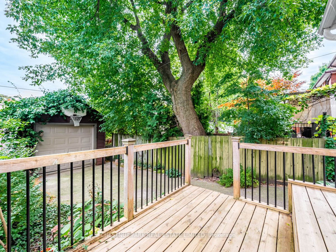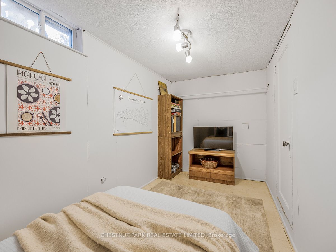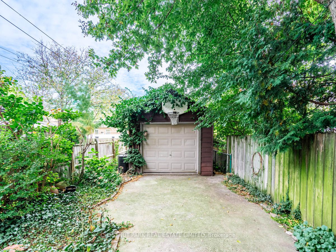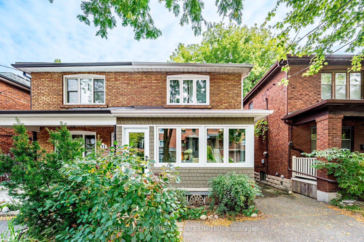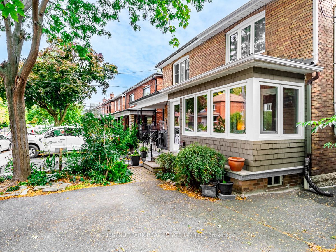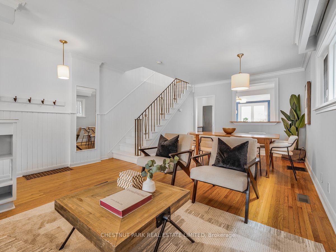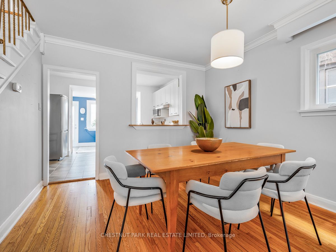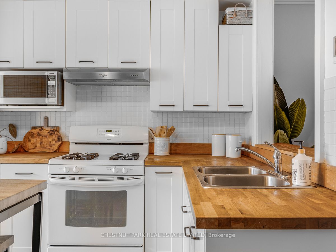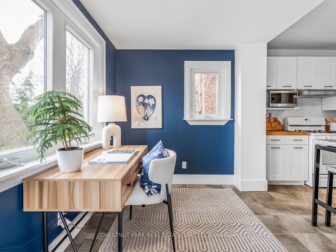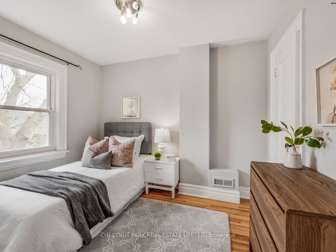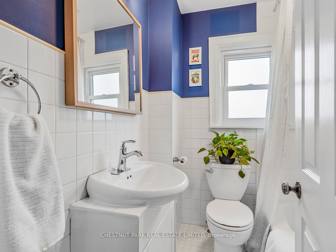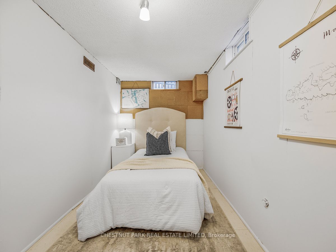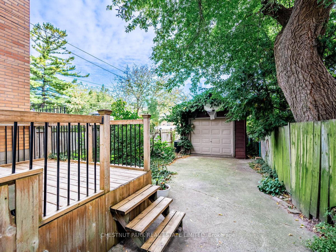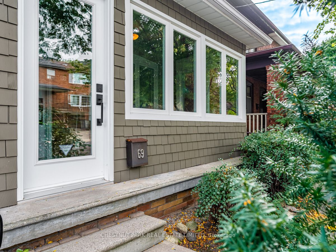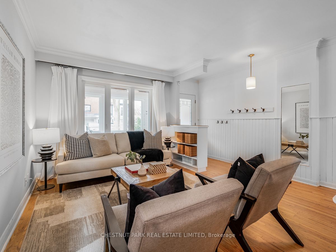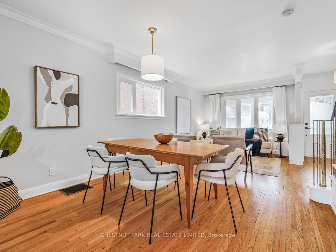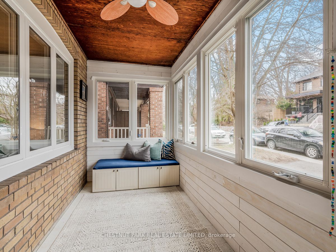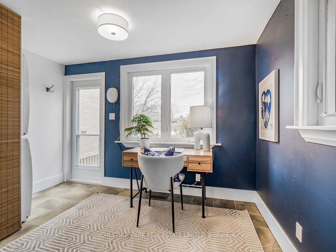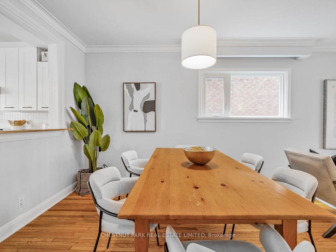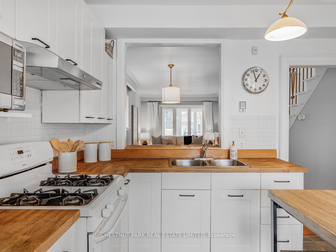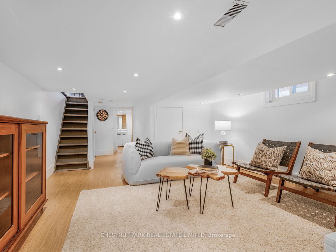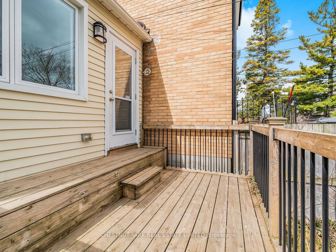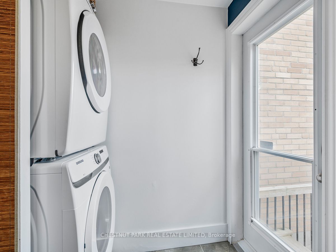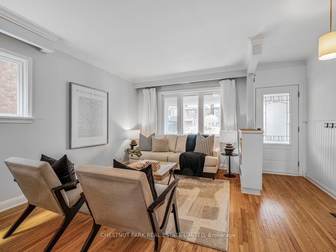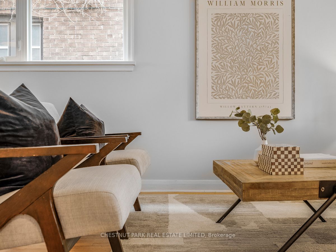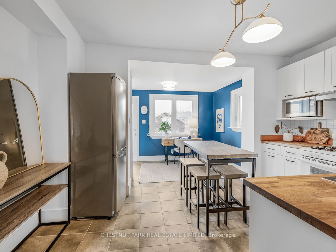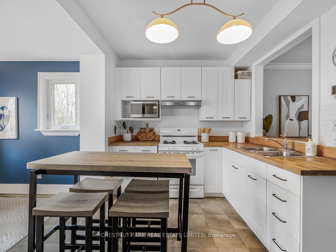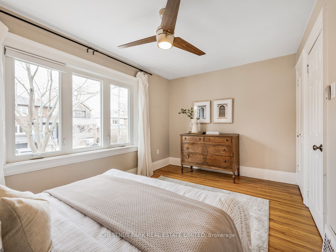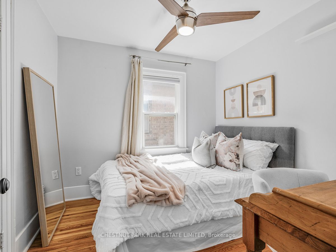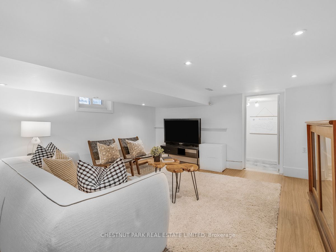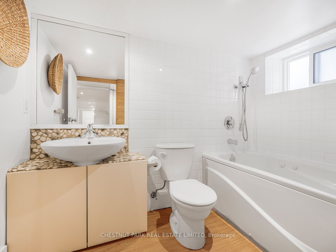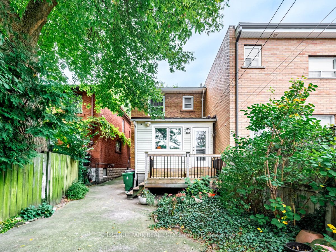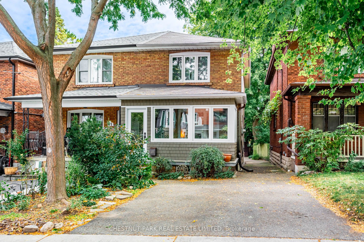
List Price: $1,099,000
69 Robina Avenue, Toronto C03, M6C 3Y8
- By CHESTNUT PARK REAL ESTATE LIMITED
Semi-Detached |MLS - #C12039642|New
4 Bed
2 Bath
Detached Garage
Price comparison with similar homes in Toronto C03
Compared to 1 similar home
57.2% Higher↑
Market Avg. of (1 similar homes)
$699,000
Note * Price comparison is based on the similar properties listed in the area and may not be accurate. Consult licences real estate agent for accurate comparison
Room Information
| Room Type | Features | Level |
|---|---|---|
| Living Room 6.83 x 3.51 m | Large Window, Open Concept, Hardwood Floor | Main |
| Dining Room 6.83 x 3.51 m | Crown Moulding, Open Concept, Hardwood Floor | Main |
| Kitchen 2.57 x 4.19 m | Eat-in Kitchen, Heated Floor, Combined w/Den | Main |
| Primary Bedroom 2.77 x 4.42 m | Closet, Hardwood Floor, Window | Second |
| Bedroom 2 2.74 x 2.59 m | Hardwood Floor, Closet, Large Window | Second |
| Bedroom 3 3.15 x 2.44 m | Hardwood Floor, Closet, 4 Pc Bath | Second |
| Bedroom 1.88 x 4.14 m | Above Grade Window, Pot Lights, Panelled | Basement |
Client Remarks
This cherished home offers the perfect balance of comfort, functionality, and everyday convenience on a coveted street with friendly neighbours. The enclosed sunroom provides a warm and inviting entryway perfectly suited as a mudroom or a place to unwind no matter the weather. The main floor boasts an open concept living room and dining room, featuring crown moulding and classic hardwood floors. The bright spacious eat-in kitchen features wood counters, ample cabinetry, heated floors and an addition that could be used as a main floor office or den with a convenient walk-out to a deck and the backyard. Enjoy a rare main floor laundry room for convenience. The second level features hardwood floors, 3 bright spacious bedrooms, each with closets and an updated 4 piece hallway bathroom. The basement features a large recreation area with pot lights, an updated 4-piece bathroom, a 4th bedroom, and a storage room (previously a laundry room). The walk-out to the backyard extends your living space, leading to the wooden deck ideal for summer barbecues and hosting. Licensed Front Pad Parking plus a detached garage via a mutual drive. Numerous updates have been done over the years including electrical, plumbing, updated Windows & Doors & the Enclosed sun room. This location is a walker's paradise (walk score 92)- just steps to lively Oakwood Village, nestled in a flourishing community. Ideally situated near St. Clair's shops, Wychwood Barns, public transit (2 bus lines & a street car), scenic parks, and an array of trendy cafés and restaurants. With it's inviting layout, thoughtful details, and fantastic location just a couple of minutes walk from St. Clair, this home is ready to welcome its next owners to years of comfort and memories.
Property Description
69 Robina Avenue, Toronto C03, M6C 3Y8
Property type
Semi-Detached
Lot size
< .50 acres
Style
2-Storey
Approx. Area
N/A Sqft
Home Overview
Last check for updates
Virtual tour
N/A
Basement information
Finished,Full
Building size
N/A
Status
In-Active
Property sub type
Maintenance fee
$N/A
Year built
--
Walk around the neighborhood
69 Robina Avenue, Toronto C03, M6C 3Y8Nearby Places

Shally Shi
Sales Representative, Dolphin Realty Inc
English, Mandarin
Residential ResaleProperty ManagementPre Construction
Mortgage Information
Estimated Payment
$0 Principal and Interest
 Walk Score for 69 Robina Avenue
Walk Score for 69 Robina Avenue

Book a Showing
Tour this home with Shally
Frequently Asked Questions about Robina Avenue
Recently Sold Homes in Toronto C03
Check out recently sold properties. Listings updated daily
No Image Found
Local MLS®️ rules require you to log in and accept their terms of use to view certain listing data.
No Image Found
Local MLS®️ rules require you to log in and accept their terms of use to view certain listing data.
No Image Found
Local MLS®️ rules require you to log in and accept their terms of use to view certain listing data.
No Image Found
Local MLS®️ rules require you to log in and accept their terms of use to view certain listing data.
No Image Found
Local MLS®️ rules require you to log in and accept their terms of use to view certain listing data.
No Image Found
Local MLS®️ rules require you to log in and accept their terms of use to view certain listing data.
No Image Found
Local MLS®️ rules require you to log in and accept their terms of use to view certain listing data.
No Image Found
Local MLS®️ rules require you to log in and accept their terms of use to view certain listing data.
Check out 100+ listings near this property. Listings updated daily
See the Latest Listings by Cities
1500+ home for sale in Ontario
