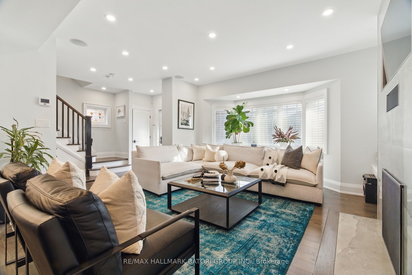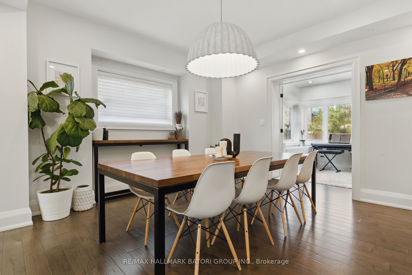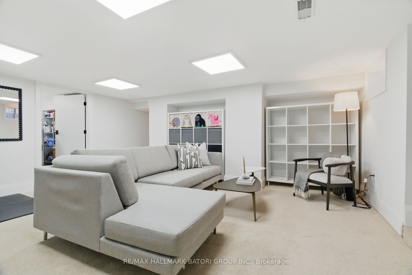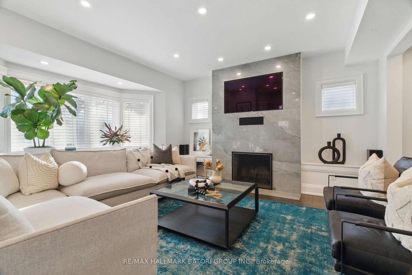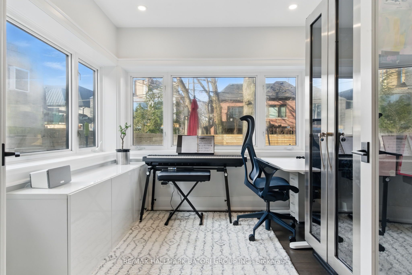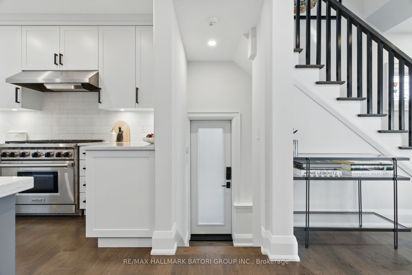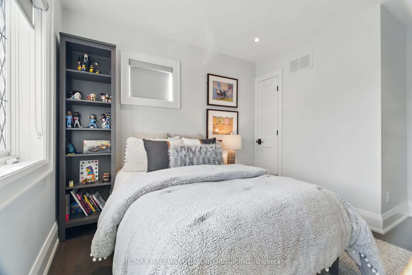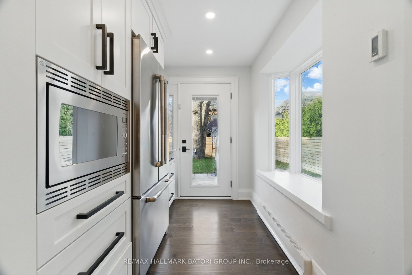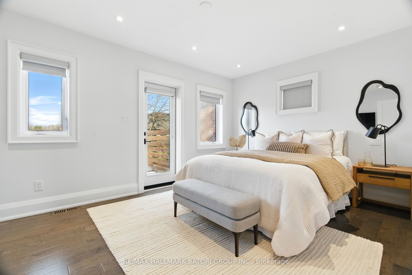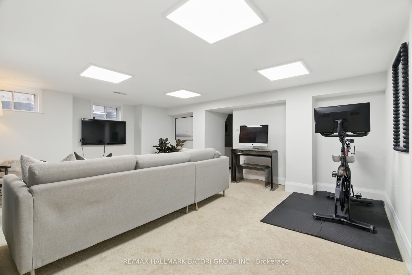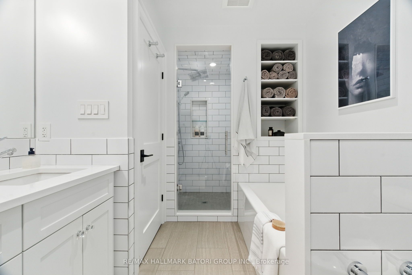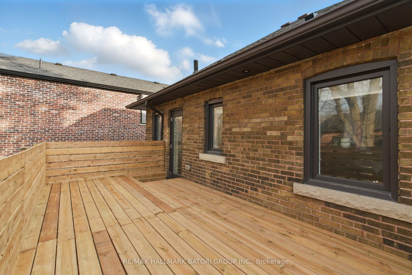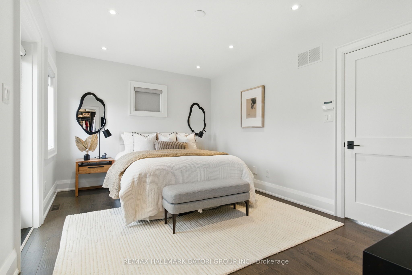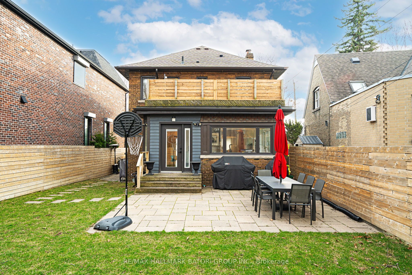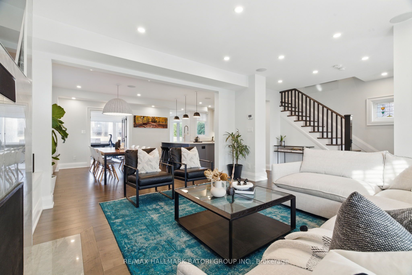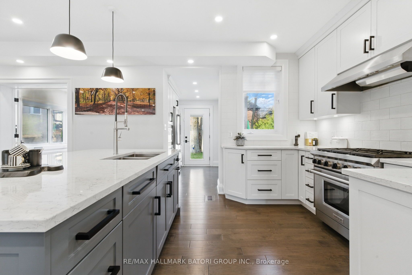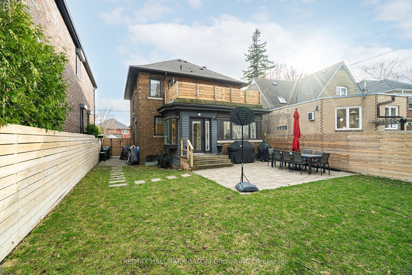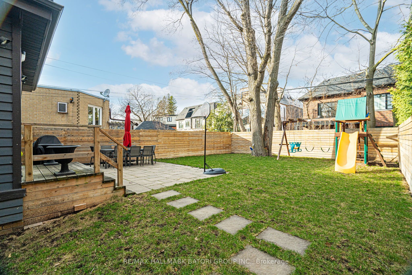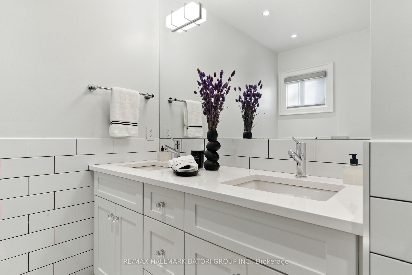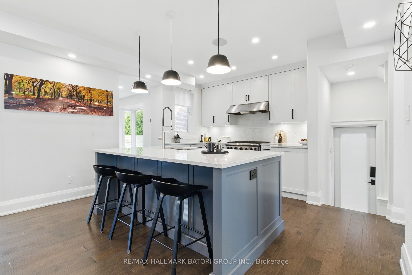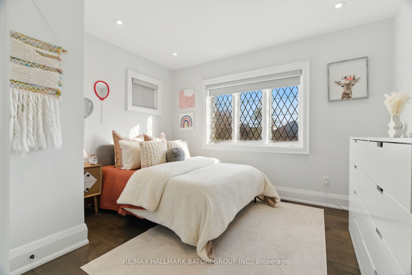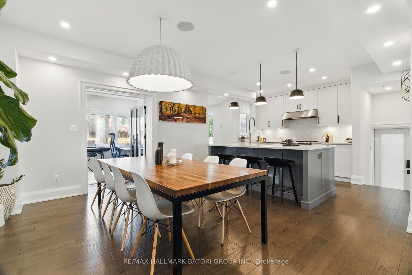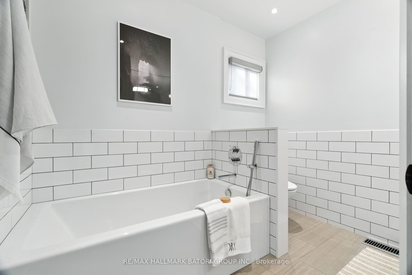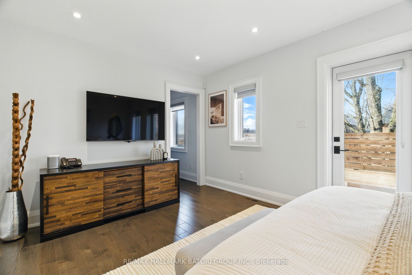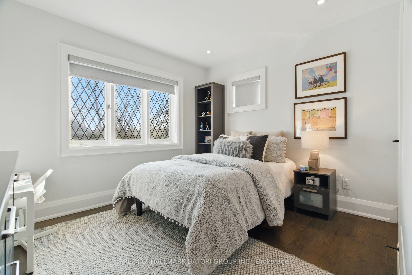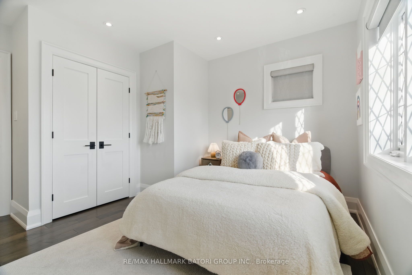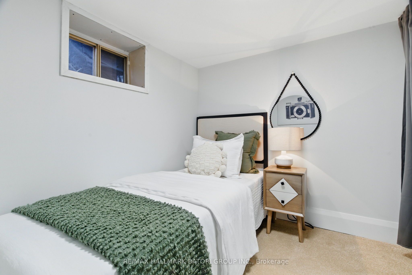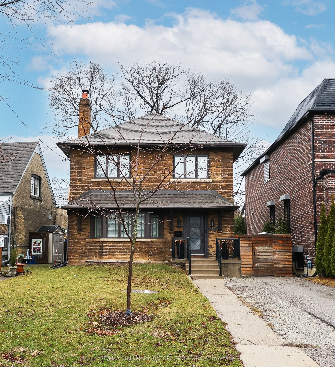
List Price: $2,495,000
56 Claxton Boulevard, Toronto C03, M6C 1L8
- By RE/MAX HALLMARK BATORI GROUP INC.
Detached|MLS - #C12083976|New
4 Bed
2 Bath
1500-2000 Sqft.
None Garage
Price comparison with similar homes in Toronto C03
Compared to 6 similar homes
55.4% Higher↑
Market Avg. of (6 similar homes)
$1,605,667
Note * Price comparison is based on the similar properties listed in the area and may not be accurate. Consult licences real estate agent for accurate comparison
Room Information
| Room Type | Features | Level |
|---|---|---|
| Living Room 4.87 x 4.31 m | Bay Window, Fireplace | Main |
| Dining Room 4.15 x 3.88 m | Window, Formal Rm, Wainscoting | Main |
| Kitchen 4.15 x 3.67 m | Centre Island, Open Concept | Main |
| Primary Bedroom 4.77 x 3.21 m | W/O To Terrace, Walk-In Closet(s), Picture Window | Second |
| Bedroom 2 3.81 x 3.48 m | Hardwood Floor, Closet, Picture Window | Second |
| Bedroom 3 3.81 x 3.57 m | Hardwood Floor, Window, Double Closet | Second |
| Bedroom 4 2.55 x 2.48 m | Broadloom, Closet, Window | Lower |
Client Remarks
A rare find in the coveted Cedarvale neighbourhood, this beautifully maintained home sits on a generous 41' lot just steps from Cedarvale Park and the lush ravine system. Fully renovated since 2016 and thoughtfully updated with numerous upgrades throughout, it offers a perfect blend of classic charm and modern style. The bright, airy interior features a spacious kitchen with a walk-out to a beautifully landscaped yard, complete with a small deck and a large stone patio ideal for entertaining. The main floor living room is anchored by a cozy wood-burning fireplace, while a dedicated office provides the perfect work-from-home setup. Upstairs, the serene primary bedroom includes a walk-in closet and a walk-out to a brand new, large private deck, creating a peaceful retreat. Sizable kids' rooms with closets offer great space and functionality. With room to add additional bathrooms if desired, this home offers flexibility for growing families. Perfectly positioned within the Cedarvale Public School and Forest Hill Collegiate school district, and walkable to top private schools including St. Michaels College School and Leo Baeck Day School, this location is ideal for families. Just moments from St. Clair West Station, charming cafes, and parks, this is Cedarvale living at its best.
Property Description
56 Claxton Boulevard, Toronto C03, M6C 1L8
Property type
Detached
Lot size
N/A acres
Style
2-Storey
Approx. Area
N/A Sqft
Home Overview
Last check for updates
Virtual tour
N/A
Basement information
Finished,Separate Entrance
Building size
N/A
Status
In-Active
Property sub type
Maintenance fee
$N/A
Year built
--
Walk around the neighborhood
56 Claxton Boulevard, Toronto C03, M6C 1L8Nearby Places

Shally Shi
Sales Representative, Dolphin Realty Inc
English, Mandarin
Residential ResaleProperty ManagementPre Construction
Mortgage Information
Estimated Payment
$0 Principal and Interest
 Walk Score for 56 Claxton Boulevard
Walk Score for 56 Claxton Boulevard

Book a Showing
Tour this home with Shally
Frequently Asked Questions about Claxton Boulevard
Recently Sold Homes in Toronto C03
Check out recently sold properties. Listings updated daily
No Image Found
Local MLS®️ rules require you to log in and accept their terms of use to view certain listing data.
No Image Found
Local MLS®️ rules require you to log in and accept their terms of use to view certain listing data.
No Image Found
Local MLS®️ rules require you to log in and accept their terms of use to view certain listing data.
No Image Found
Local MLS®️ rules require you to log in and accept their terms of use to view certain listing data.
No Image Found
Local MLS®️ rules require you to log in and accept their terms of use to view certain listing data.
No Image Found
Local MLS®️ rules require you to log in and accept their terms of use to view certain listing data.
No Image Found
Local MLS®️ rules require you to log in and accept their terms of use to view certain listing data.
No Image Found
Local MLS®️ rules require you to log in and accept their terms of use to view certain listing data.
Check out 100+ listings near this property. Listings updated daily
See the Latest Listings by Cities
1500+ home for sale in Ontario
