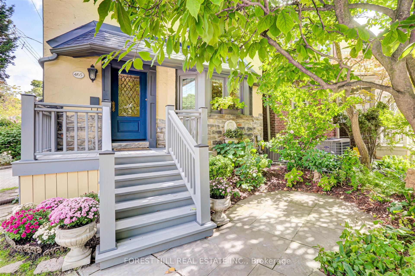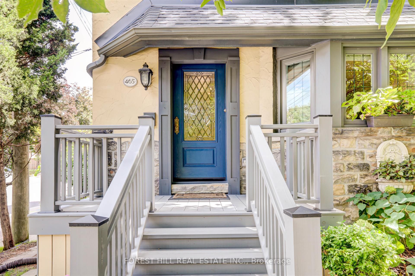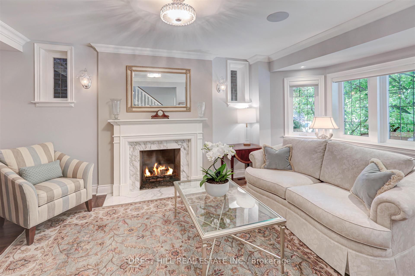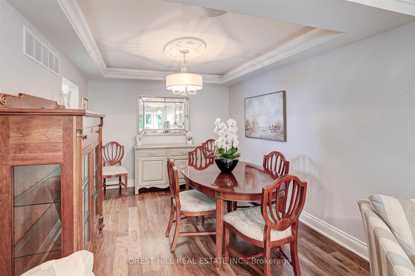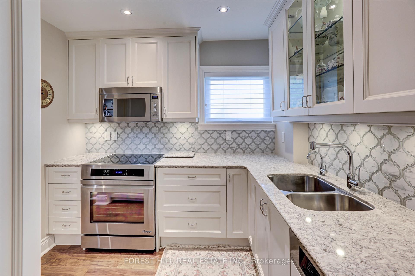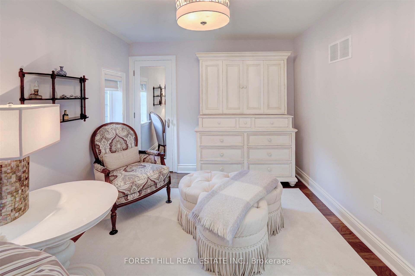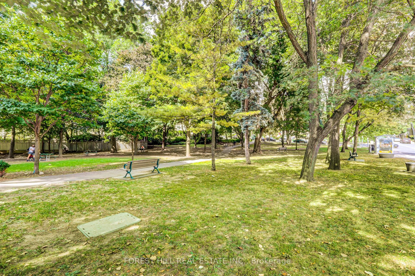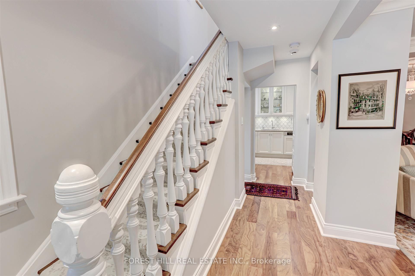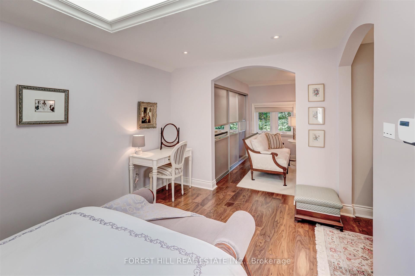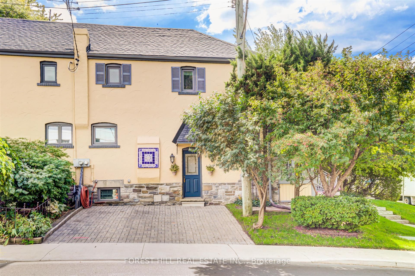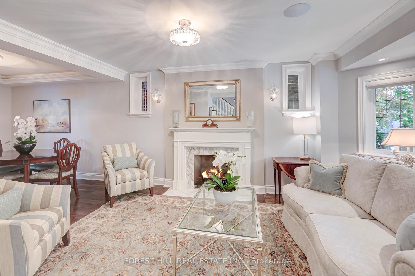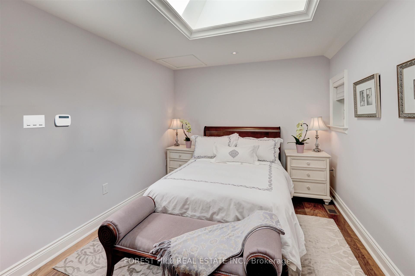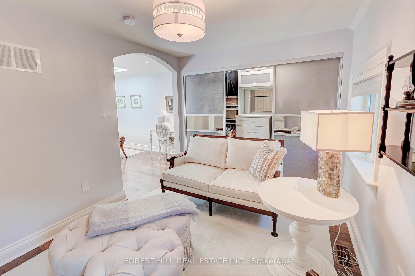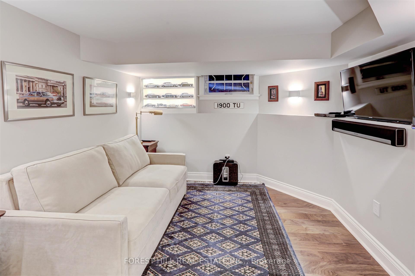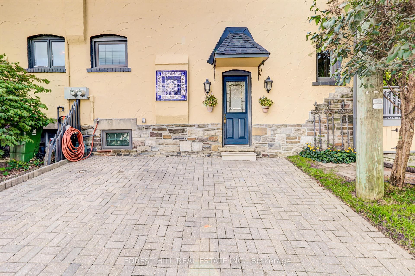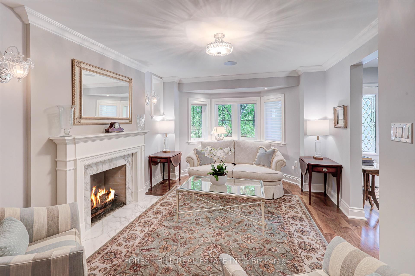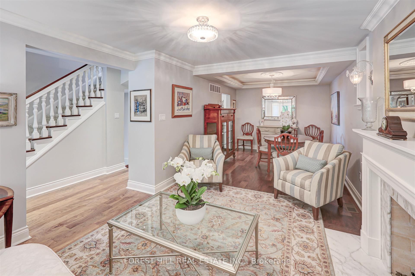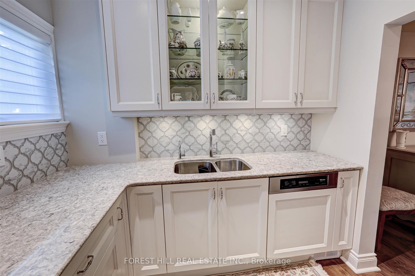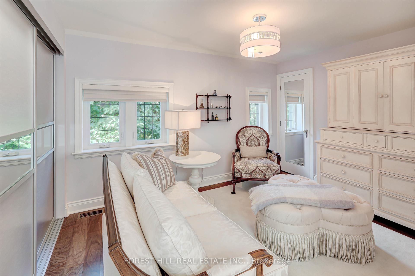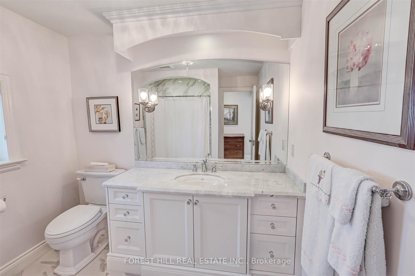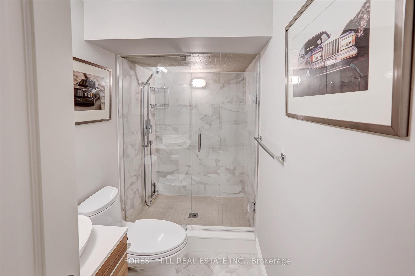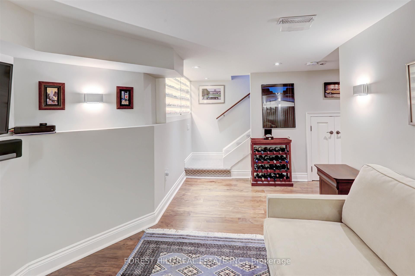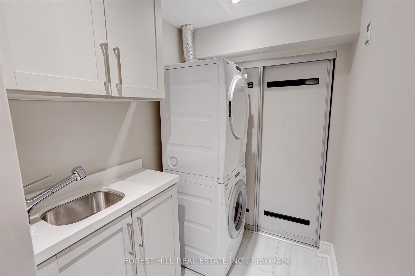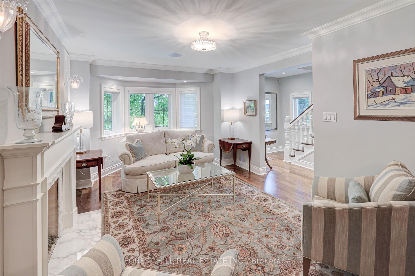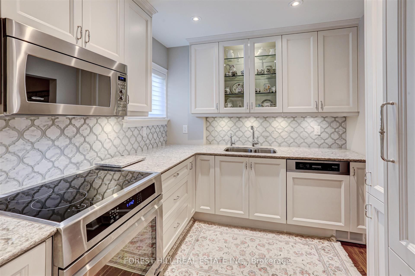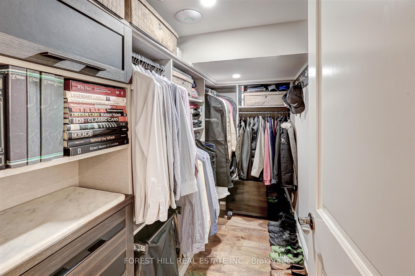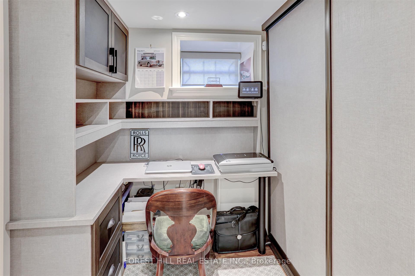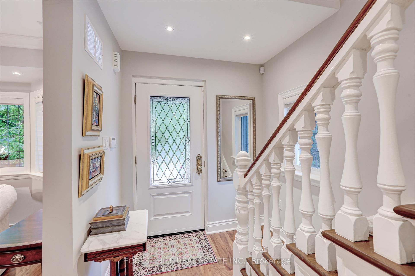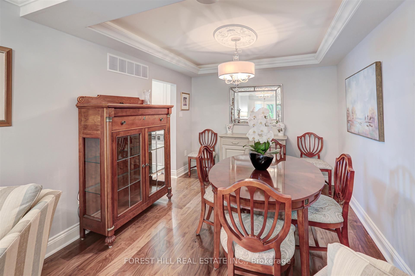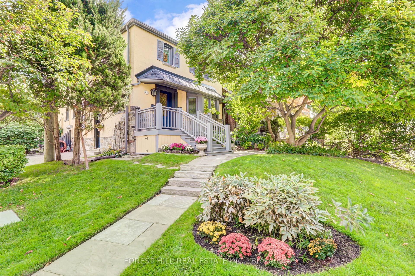
List Price: $1,598,000 4% reduced
465 Spadina Road, Toronto C03, M5P 2W5
- By FOREST HILL REAL ESTATE INC.
Semi-Detached |MLS - #C11980807|Price Change
2 Bed
2 Bath
1500-2000 Sqft.
Lot Size: 22.75 x 46.33 Feet
None Garage
Price comparison with similar homes in Toronto C03
Compared to 1 similar home
72.8% Higher↑
Market Avg. of (1 similar homes)
$925,000
Note * Price comparison is based on the similar properties listed in the area and may not be accurate. Consult licences real estate agent for accurate comparison
Room Information
| Room Type | Features | Level |
|---|---|---|
| Living Room 3.71 x 3.45 m | Hardwood Floor, Gas Fireplace, Picture Window | Ground |
| Dining Room 4.42 x 2.97 m | Hardwood Floor, Recessed Lighting | Ground |
| Kitchen 2.74 x 2.49 m | Hardwood Floor | Ground |
| Primary Bedroom 4.29 x 3 m | Hardwood Floor, 4 Pc Ensuite, Skylight | Second |
| Bedroom 2 3.76 x 2.84 m | Hardwood Floor, Combined w/Sitting | Second |
Client Remarks
"BEST VALUE IN FOREST HILL!!" Extraordinary FOREST HILL location Absolutely Stunning! Elegantly and Thoroughly Rebuilt in 2015 With Interior Designed by Ethen Allen. New Kitchen, New Bathrooms New Mechanical Systems, Great Attention to Detail and Quality Approximately 1,700 square feet of Luxury Living Area. Cameo Kitchen, California Closets throughout the Home, Sub Zero, Dacor and Miele Appliances, Broadloom by Elte, Sonos Sound System, Two (2) Parking Spaces, Located Directly Across from the Park In the Heart of Forest Hill Village. Steps from Canadas Best Schools (Upper Canada College and Bishop Strachan School & St. Michael's College). **EXTRAS** Subzero Fridge, Miele Dw, Dacor Oven/Stove, Panasonic M'wave, Miele W/D, Gas Fireplace, Sonos Sound Sys W B/I Speakers, California Closet Built-Ins Throughout, Hunter Douglas Blinds And Electric Shade, York furnace*
Property Description
465 Spadina Road, Toronto C03, M5P 2W5
Property type
Semi-Detached
Lot size
N/A acres
Style
2-Storey
Approx. Area
N/A Sqft
Home Overview
Last check for updates
Virtual tour
N/A
Basement information
Finished,Separate Entrance
Building size
N/A
Status
In-Active
Property sub type
Maintenance fee
$N/A
Year built
2024
Walk around the neighborhood
465 Spadina Road, Toronto C03, M5P 2W5Nearby Places

Angela Yang
Sales Representative, ANCHOR NEW HOMES INC.
English, Mandarin
Residential ResaleProperty ManagementPre Construction
Mortgage Information
Estimated Payment
$0 Principal and Interest
 Walk Score for 465 Spadina Road
Walk Score for 465 Spadina Road

Book a Showing
Tour this home with Angela
Frequently Asked Questions about Spadina Road
Recently Sold Homes in Toronto C03
Check out recently sold properties. Listings updated daily
See the Latest Listings by Cities
1500+ home for sale in Ontario
