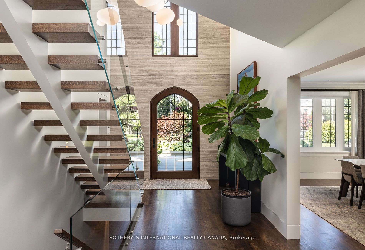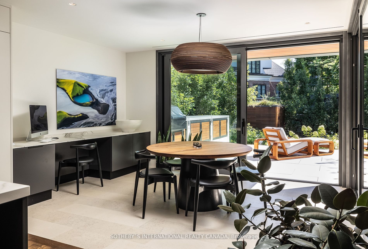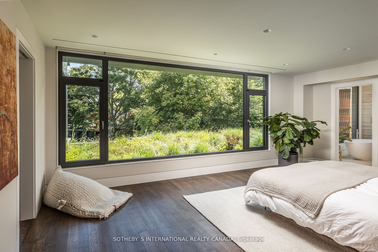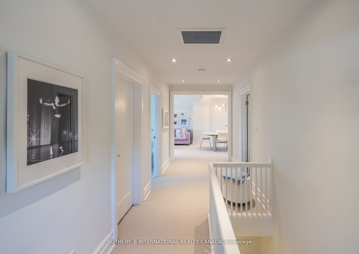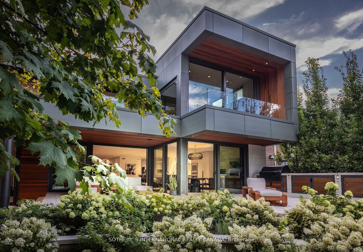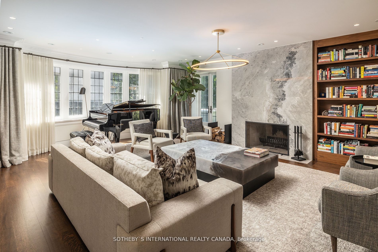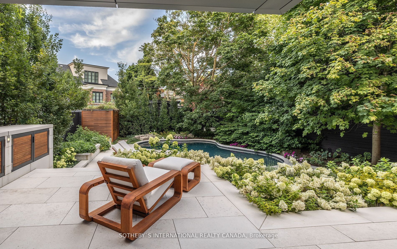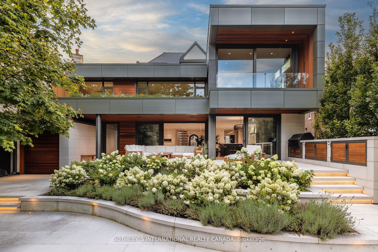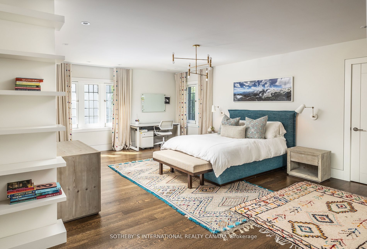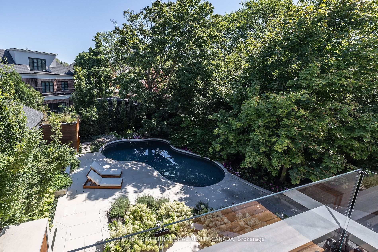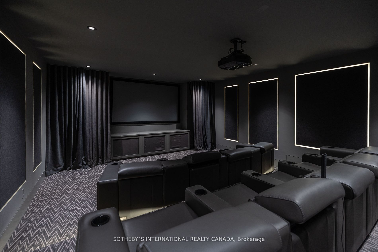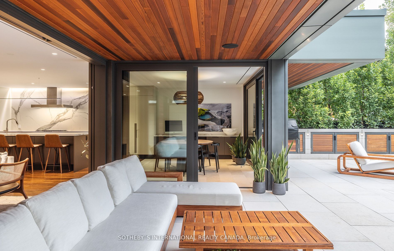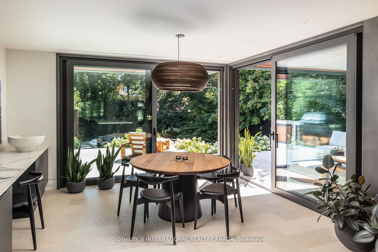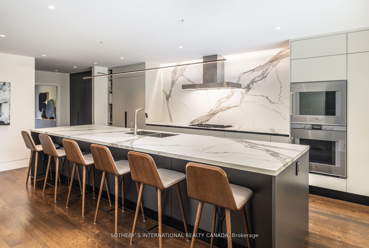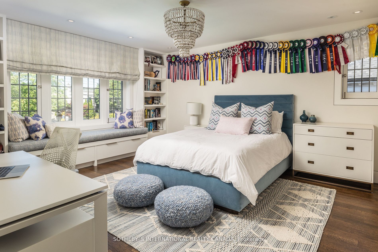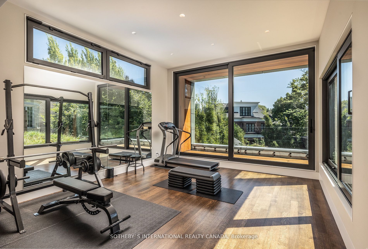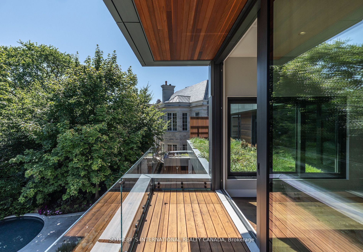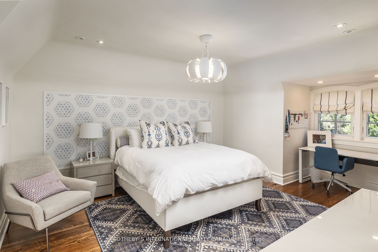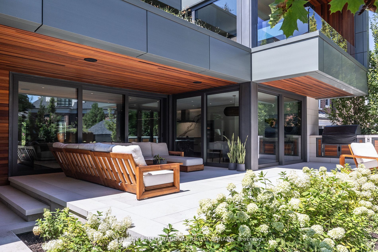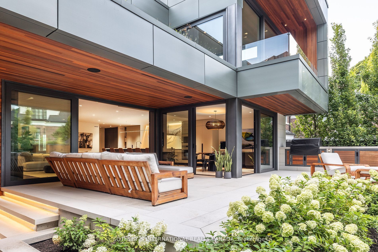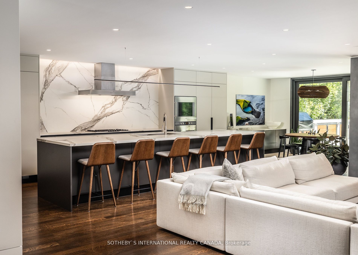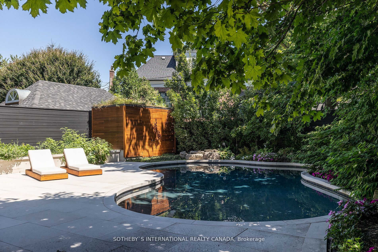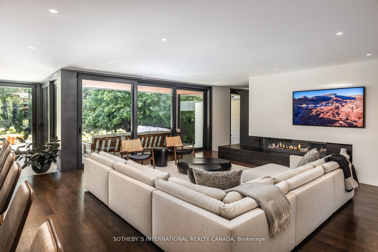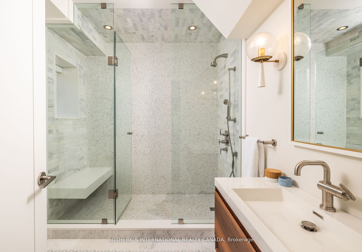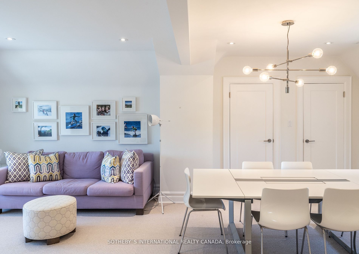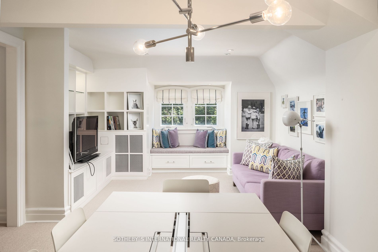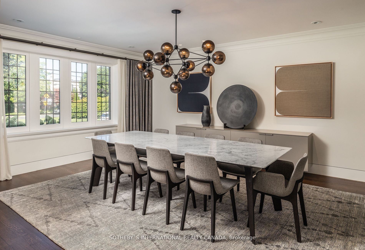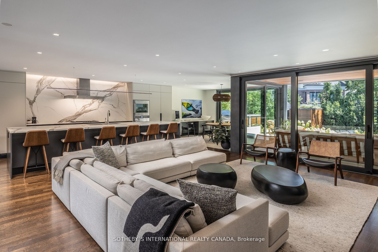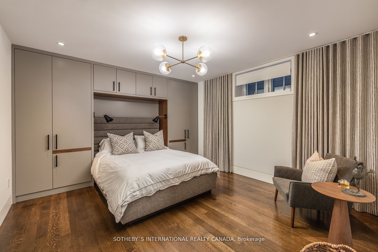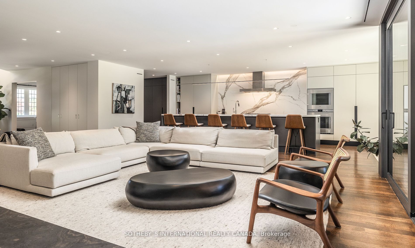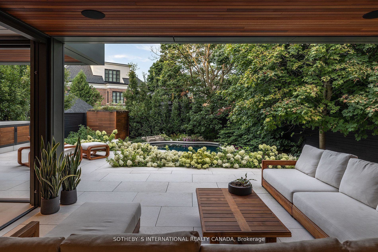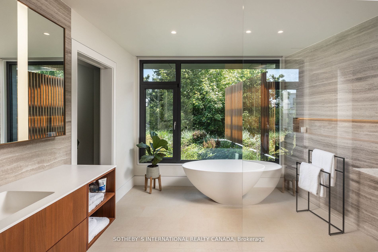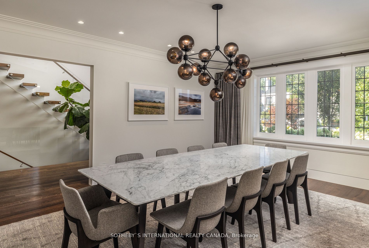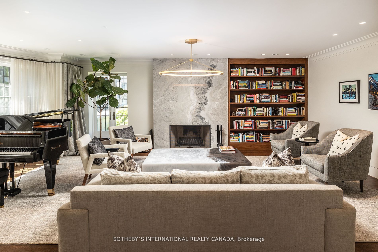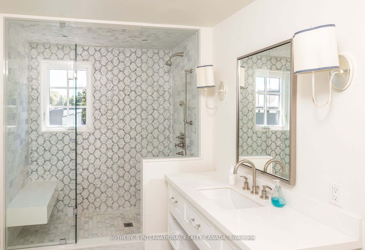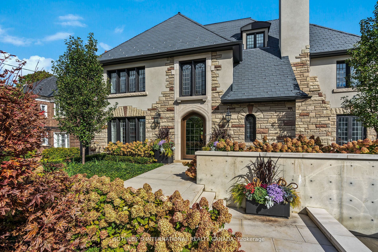
List Price: $11,995,000
43 Old Forest Hill Road, Toronto C03, M5P 2P8
- By SOTHEBY`S INTERNATIONAL REALTY CANADA
Detached|MLS - #C12037824|New
5 Bed
7 Bath
5000 + Sqft.
Attached Garage
Price comparison with similar homes in Toronto C03
Compared to 4 similar homes
17.1% Higher↑
Market Avg. of (4 similar homes)
$10,245,000
Note * Price comparison is based on the similar properties listed in the area and may not be accurate. Consult licences real estate agent for accurate comparison
Room Information
| Room Type | Features | Level |
|---|---|---|
| Living Room 7.29 x 5.82 m | Fireplace, B/I Bookcase, Crown Moulding | Main |
| Dining Room 5.59 x 4.39 m | Pocket Doors, Hardwood Floor, Crown Moulding | Main |
| Kitchen 5.59 x 3.07 m | B/I Appliances, Quartz Counter, Centre Island | Main |
| Primary Bedroom 6.3 x 4.04 m | Walk-In Closet(s), Large Window, 5 Pc Ensuite | Second |
| Bedroom 2 6.65 x 4.44 m | Combined w/Primary, B/I Desk, Large Window | Second |
| Bedroom 3 4.93 x 4.27 m | Walk-In Closet(s), Leaded Glass, 3 Pc Ensuite | Second |
| Bedroom 4 5.41 x 4.06 m | Closet, Leaded Glass, 3 Pc Ensuite | Third |
| Bedroom 5 4.39 x 3.91 m | Closet, Hardwood Floor, 3 Pc Bath | Lower |
Client Remarks
Across the globe, many of the finest residences converge history and contemporary interior design. This extraordinary Forest Hill home, in one of the country's most prestigious enclaves, presents a sanctuary of modern innovation behind its restored stone façade. The seamless transition between indoor and outdoor spaces is achieved through a wall of floating glass doors, connecting the covered terrace to the main floor spaces. Clean lines and an open floor plan create a sense of spaciousness, complemented by the finest materials: Scavolini and Poliform cabinetry, Gaggenau appliances, and muted marbles. Formal living and dining rooms cater to entertaining, while the open-concept kitchen, breakfast, and family rooms overlook a resort-like backyard with an inground pool. Upstairs, four bedrooms and versatile spaces await. The primary suite features a combined impressive gym and home office, and a Japanese-inspired ensuite with green roof views. The third floor offers a children's lounge space, and movie nights are enjoyed in the lower-level home theatre. The meticulously designed mechanical room reflects the home's exceptional quality. A captivating blend of Scandinavian chic and West Coast casual defines the architectural fusion, with meticulous attention to detail throughout the nearly 6000 square foot home (+ 2488 sq ft in the lower level).Located east of Spadina Road, within walking distance of the village and near the Kay Gardner Beltline Trail, this residence is also close to Forest Hill Public School, Upper Canada College, and Bishop Strachan School. This coveted location offers an unparalleled lifestyle.
Property Description
43 Old Forest Hill Road, Toronto C03, M5P 2P8
Property type
Detached
Lot size
N/A acres
Style
2 1/2 Storey
Approx. Area
N/A Sqft
Home Overview
Last check for updates
Virtual tour
N/A
Basement information
Finished
Building size
N/A
Status
In-Active
Property sub type
Maintenance fee
$N/A
Year built
--
Walk around the neighborhood
43 Old Forest Hill Road, Toronto C03, M5P 2P8Nearby Places

Shally Shi
Sales Representative, Dolphin Realty Inc
English, Mandarin
Residential ResaleProperty ManagementPre Construction
Mortgage Information
Estimated Payment
$0 Principal and Interest
 Walk Score for 43 Old Forest Hill Road
Walk Score for 43 Old Forest Hill Road

Book a Showing
Tour this home with Shally
Frequently Asked Questions about Old Forest Hill Road
Recently Sold Homes in Toronto C03
Check out recently sold properties. Listings updated daily
No Image Found
Local MLS®️ rules require you to log in and accept their terms of use to view certain listing data.
No Image Found
Local MLS®️ rules require you to log in and accept their terms of use to view certain listing data.
No Image Found
Local MLS®️ rules require you to log in and accept their terms of use to view certain listing data.
No Image Found
Local MLS®️ rules require you to log in and accept their terms of use to view certain listing data.
No Image Found
Local MLS®️ rules require you to log in and accept their terms of use to view certain listing data.
No Image Found
Local MLS®️ rules require you to log in and accept their terms of use to view certain listing data.
No Image Found
Local MLS®️ rules require you to log in and accept their terms of use to view certain listing data.
No Image Found
Local MLS®️ rules require you to log in and accept their terms of use to view certain listing data.
Check out 100+ listings near this property. Listings updated daily
See the Latest Listings by Cities
1500+ home for sale in Ontario
