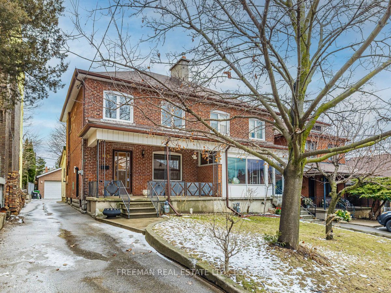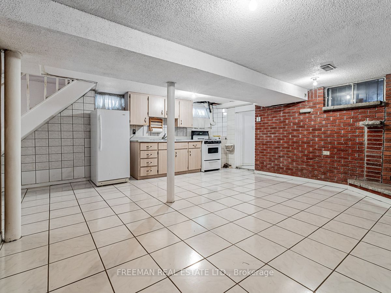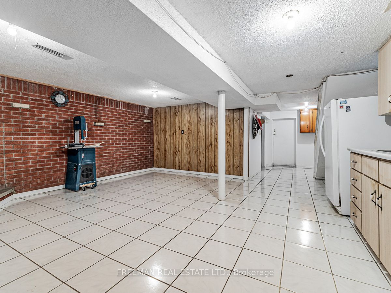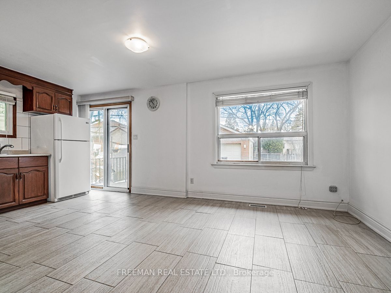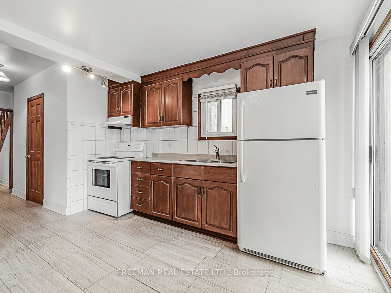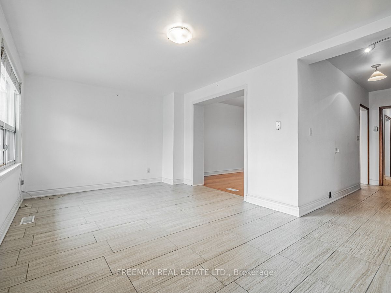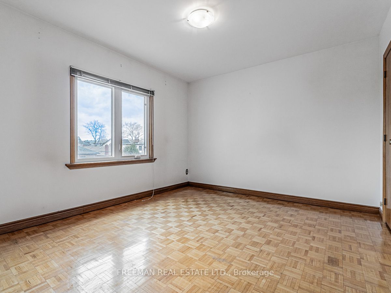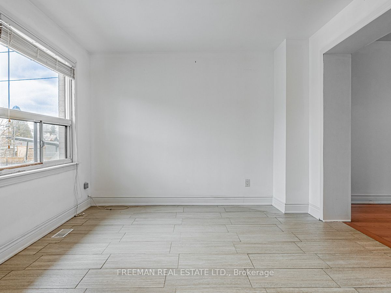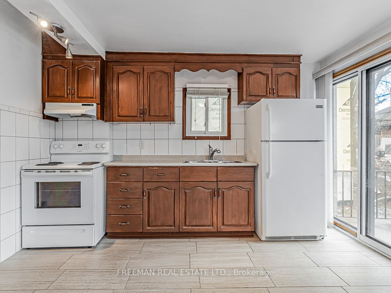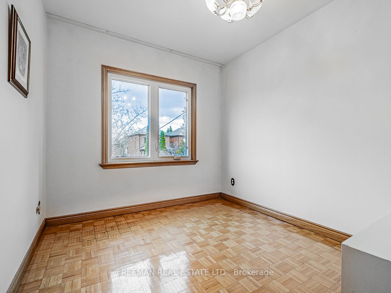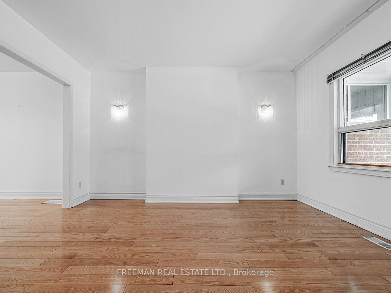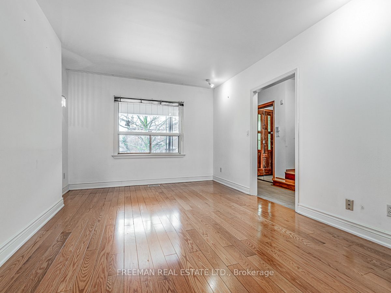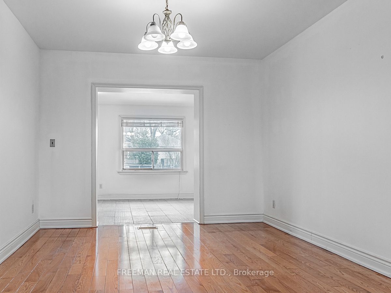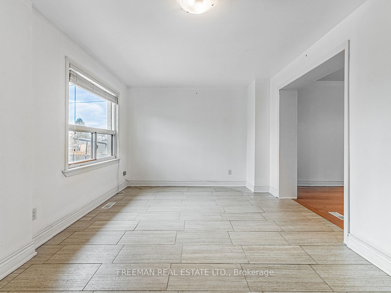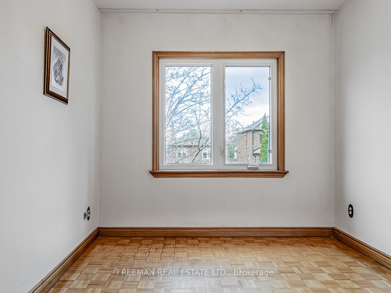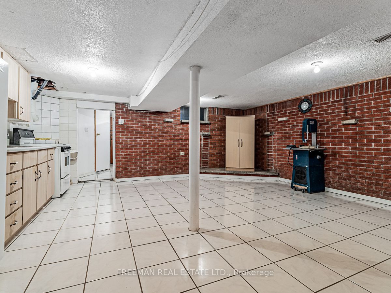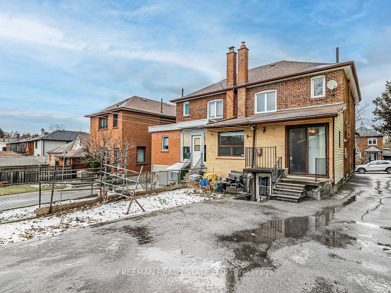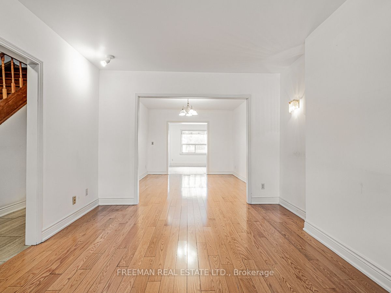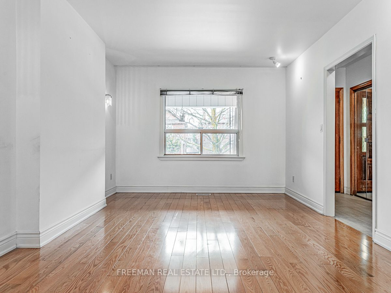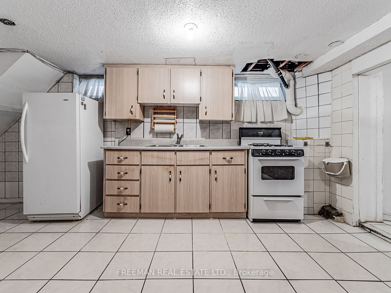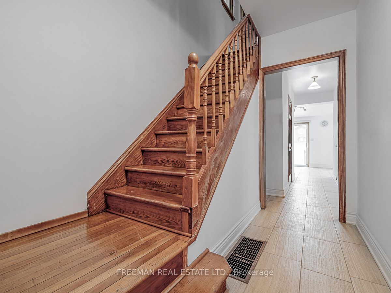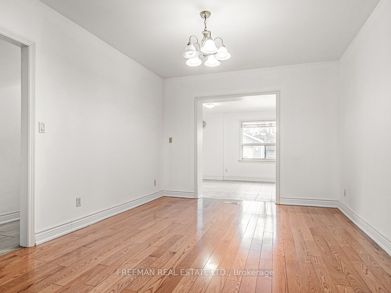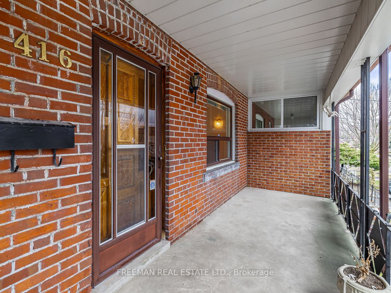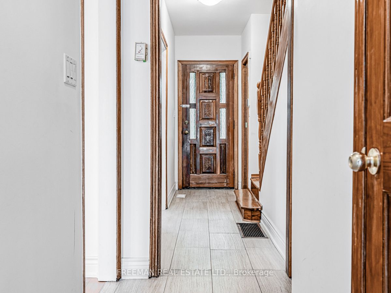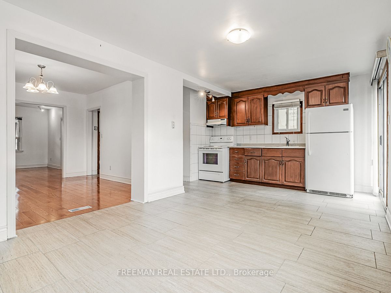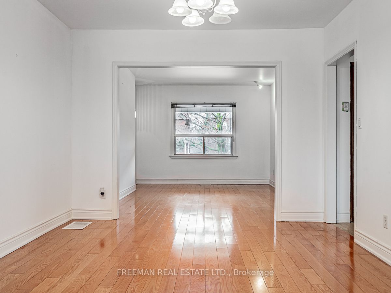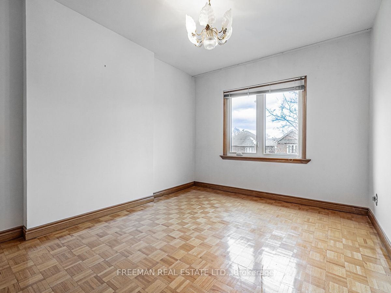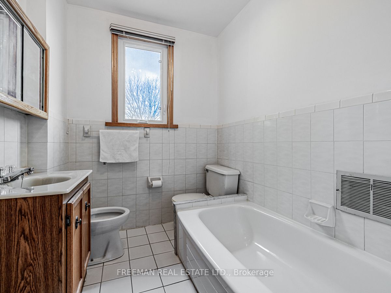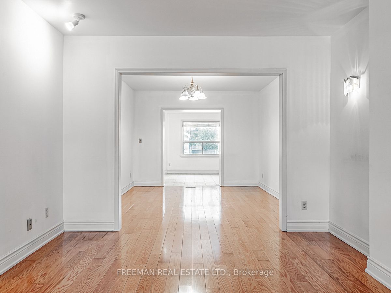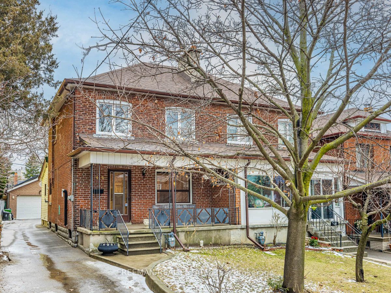
List Price: $925,000
416 Lauder Avenue, Toronto C03, M6E 3J2
- By FREEMAN REAL ESTATE LTD.
Semi-Detached |MLS - #C12053053|New
3 Bed
3 Bath
Detached Garage
Room Information
| Room Type | Features | Level |
|---|---|---|
| Living Room 4.14 x 3.51 m | Hardwood Floor | Main |
| Dining Room 3.78 x 3.38 m | Hardwood Floor | Main |
| Kitchen 3.18 x 5.61 m | Ceramic Floor, W/O To Yard | Main |
| Primary Bedroom 3.35 x 3.68 m | Hardwood Floor, Closet | Second |
| Bedroom 2 3.48 x 2.92 m | Hardwood Floor, Closet | Second |
| Bedroom 3 2.18 x 1.85 m | Hardwood Floor, Large Window | Second |
Client Remarks
Charming, Spacious, and Perfectly Located - Welcome to 416 Lauder Ave. Step into this inviting, oversized semi-detached home, featuring the rare luxury of a private drive and a solid brick garage with parking for 3-4 cars. Nestled on a quiet street, you'll enjoy peace and privacy without sacrificing convenience. Just a 2-minute walk to the Ossington bus, offering a quick commute to both Eglinton and Bloor Subway stations. You're also steps away from the vibrant Oakwood and St. Clair area, with its eclectic mix of shops, cafes, and amenities. This home is brimming with potential. With a generous main floor spanning 18' x 37', a basement with a convenient walkout, and a powder room on the main floor, you can move in as-is or transform the space to suit your style. There's even the opportunity to expand the second floor over the existing main floor and basement extensions. Sunlight fills this affordable and spacious home, creating a warm and welcoming atmosphere. Whether you're looking for your first family home or a place to put your personal stamp on, 416 Lauder Ave is a rare find. Explore nearby gems like Blue Canoe Yoga, the award-winning Ontario School of Ballet, Northern Karate, and the beloved Wychwood Farmers Market. Top-rated French immersion schools are just a short stroll away, making this the ideal neighbourhood for families. Come and experience this hidden gem for yourself before it's too late.
Property Description
416 Lauder Avenue, Toronto C03, M6E 3J2
Property type
Semi-Detached
Lot size
N/A acres
Style
2-Storey
Approx. Area
N/A Sqft
Home Overview
Last check for updates
Virtual tour
N/A
Basement information
Finished
Building size
N/A
Status
In-Active
Property sub type
Maintenance fee
$N/A
Year built
2024
Walk around the neighborhood
416 Lauder Avenue, Toronto C03, M6E 3J2Nearby Places

Shally Shi
Sales Representative, Dolphin Realty Inc
English, Mandarin
Residential ResaleProperty ManagementPre Construction
Mortgage Information
Estimated Payment
$0 Principal and Interest
 Walk Score for 416 Lauder Avenue
Walk Score for 416 Lauder Avenue

Book a Showing
Tour this home with Shally
Frequently Asked Questions about Lauder Avenue
Recently Sold Homes in Toronto C03
Check out recently sold properties. Listings updated daily
No Image Found
Local MLS®️ rules require you to log in and accept their terms of use to view certain listing data.
No Image Found
Local MLS®️ rules require you to log in and accept their terms of use to view certain listing data.
No Image Found
Local MLS®️ rules require you to log in and accept their terms of use to view certain listing data.
No Image Found
Local MLS®️ rules require you to log in and accept their terms of use to view certain listing data.
No Image Found
Local MLS®️ rules require you to log in and accept their terms of use to view certain listing data.
No Image Found
Local MLS®️ rules require you to log in and accept their terms of use to view certain listing data.
No Image Found
Local MLS®️ rules require you to log in and accept their terms of use to view certain listing data.
No Image Found
Local MLS®️ rules require you to log in and accept their terms of use to view certain listing data.
Check out 100+ listings near this property. Listings updated daily
See the Latest Listings by Cities
1500+ home for sale in Ontario
