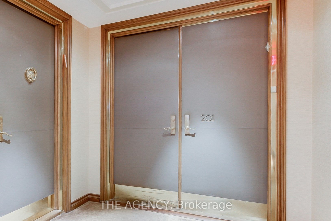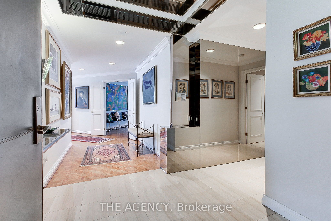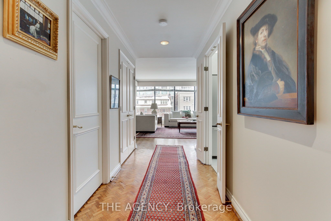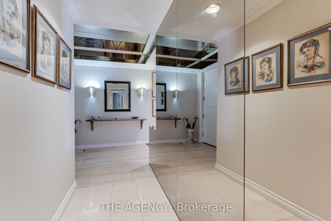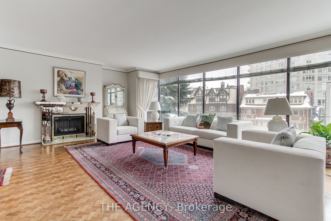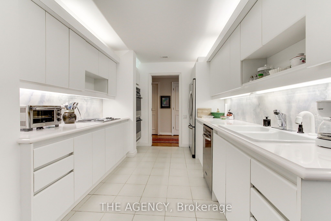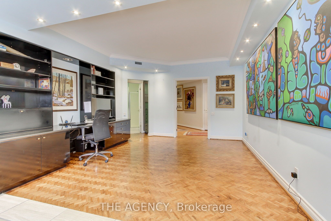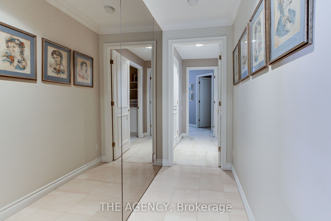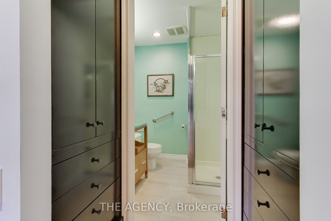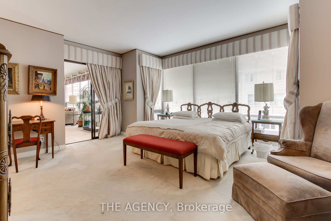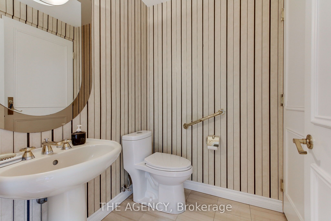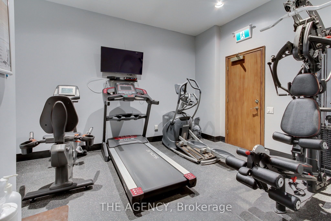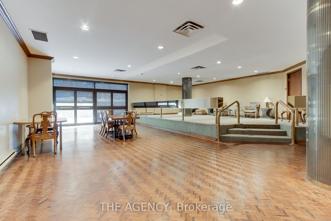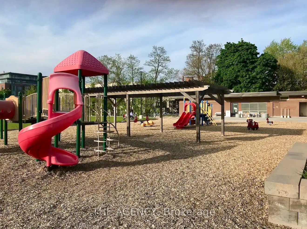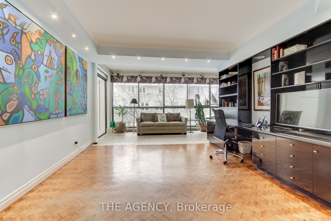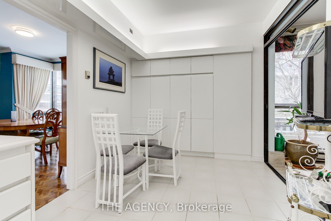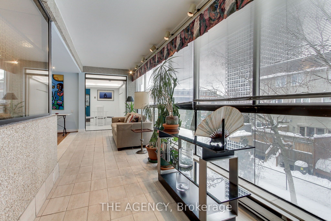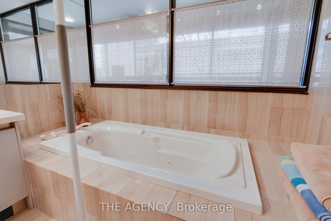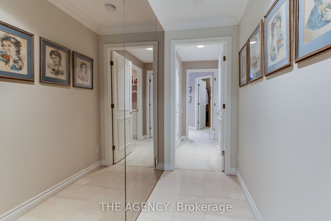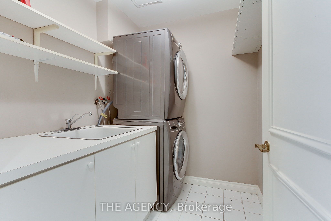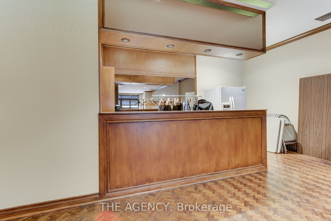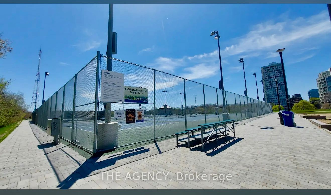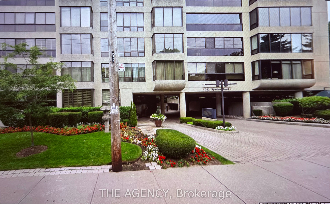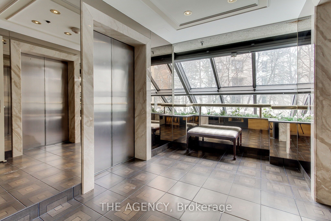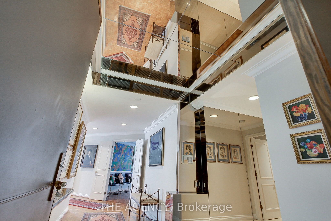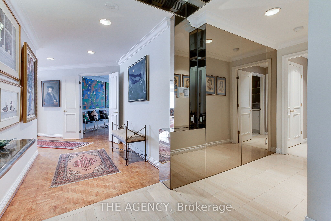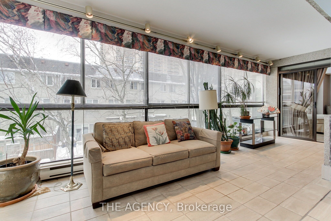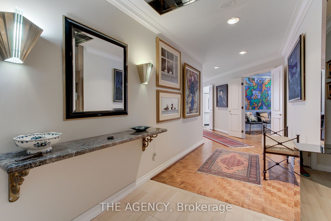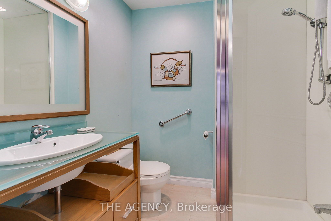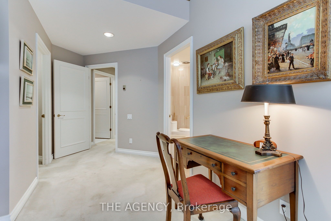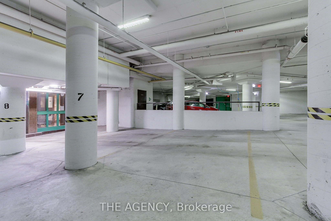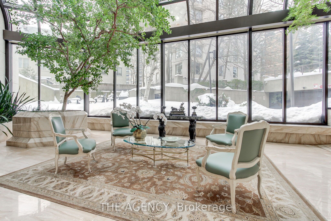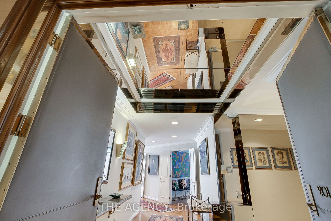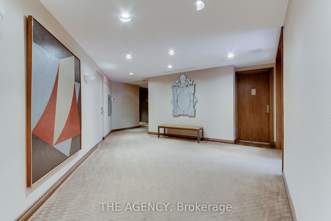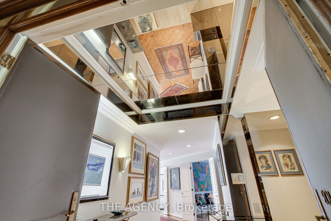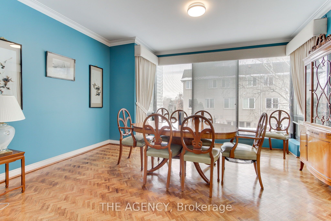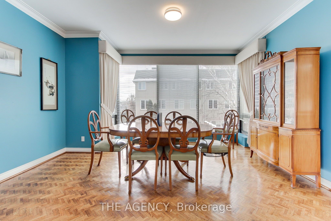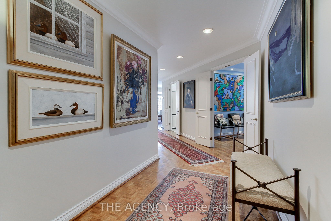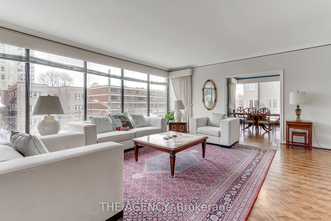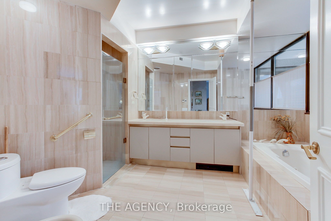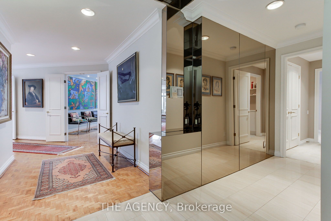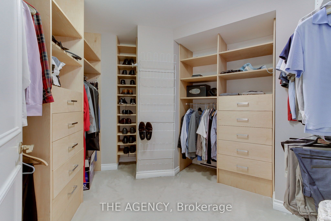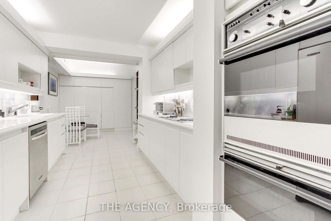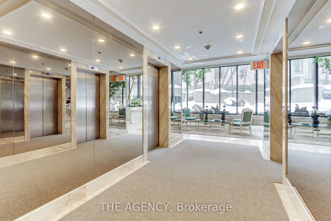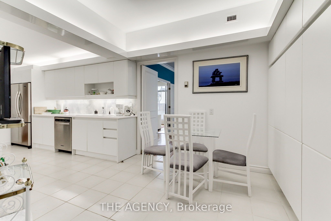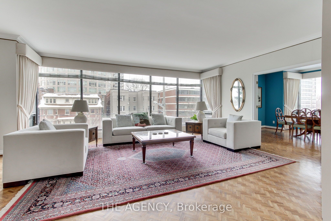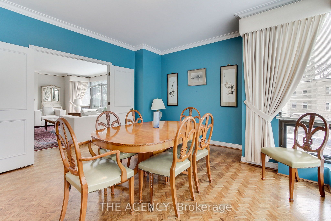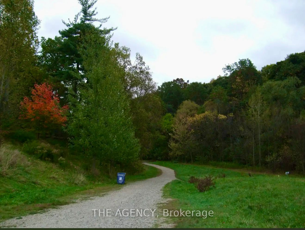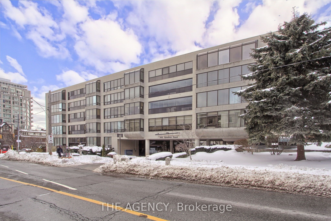
List Price: $2,200,000 + $3,000 maint. fee
342 Spadina Road, Toronto C03, M5P 2V4
24 days ago - By THE AGENCY
Condo Apartment|MLS - #C12077014|New
2 Bed
3 Bath
2000-2249 Sqft.
Underground Garage
Included in Maintenance Fee:
Heat
Common Elements
Building Insurance
Water
Parking
Cable TV
CAC
Room Information
| Room Type | Features | Level |
|---|---|---|
| Living Room 6.93 x 5.12 m | Hardwood Floor, Crown Moulding, Large Window | Flat |
| Dining Room 4.38 x 3.77 m | Hardwood Floor, Crown Moulding, Large Window | Flat |
| Primary Bedroom 4.94 x 4.65 m | 6 Pc Ensuite, Walk-In Closet(s), Large Window | Flat |
| Kitchen 3.9 x 2.68 m | B/I Dishwasher, Eat-in Kitchen, B/I Appliances | Flat |
Client Remarks
Welcom to this remarkable spacious location nested in the Churchill Residence, a quiet low rise 20 suite condominium. The double entrance doors open to a Marble Foyer with a beautiful ceiling mirror leading to a one wall mirrored hallway that extends to a large Prime BdRm. large Den/home office with ensuite 3 PC Bathroom. The Den has a built-in Lacquer Painting with Granite top, large working space for computer, shelves & storage for Home Office supplies. Dan can be used as a 2nd bedroom with the addition of a sliding door ( has been removed ). The space with over 2000-2249 Sq.ft. also boasts as extra 200 Sq.ft. solarium ( enclosed balcony0. the large living room included a decorative fireplace. there is a 2PC powder room in the hallway. Hardwood flooring with a herringbone pattern accents the living room, dinning room, partial of hallway & Den. the hallway contains closet space & 2 separate shelved pantries. the full size ensuite laundry room has stacked washer/dryer, 2 shelves, sink & under sink storage. The kitchen comes with stainless steel refrigerator & built-in dishwasher, Double ovens, built-in cook-top stove, portable electric oven. Built-in electric light fixture. A breakfast area has a built-in wall shelved storage. This luxury unit features a high ceiling with crown moulding in the living room, Dinning room, Hallway, Den/home Office. There are custom design built-in drapes in prime bedroom, & partial drapes in dinning & living room. The floor plan is original, if you wish to change the large Den/ home office to a 2nd bedroom. This residence comes with 2 oversized adjacent underground parking spots & a large storage locker with some shelves. The property is steps away from St. Clair Ave. West shops, Loblaws, restaurants, TTC. The nearby Winston Churchill park has a large playground and 10 tennis courts, 4 Trails & other facilities. the area has 2 private schools, 7 Public schools, 5 Catholic schools.
Property Description
342 Spadina Road, Toronto C03, M5P 2V4
Property type
Condo Apartment
Lot size
N/A acres
Style
Apartment
Approx. Area
N/A Sqft
Home Overview
Last check for updates
28 days ago
Virtual tour
N/A
Basement information
None
Building size
N/A
Status
In-Active
Property sub type
Maintenance fee
$3,000.28
Year built
--
Amenities
Concierge
Elevator
Exercise Room
Gym
Party Room/Meeting Room
Recreation Room
Walk around the neighborhood
342 Spadina Road, Toronto C03, M5P 2V4Nearby Places

Angela Yang
Sales Representative, ANCHOR NEW HOMES INC.
English, Mandarin
Residential ResaleProperty ManagementPre Construction
Mortgage Information
Estimated Payment
$1,760,000 Principal and Interest
 Walk Score for 342 Spadina Road
Walk Score for 342 Spadina Road

Book a Showing
Tour this home with Angela
Frequently Asked Questions about Spadina Road
Recently Sold Homes in Toronto C03
Check out recently sold properties. Listings updated daily
See the Latest Listings by Cities
1500+ home for sale in Ontario
