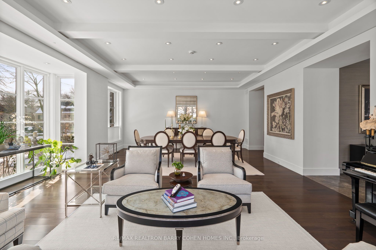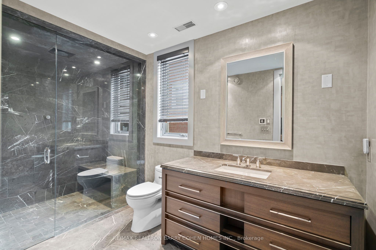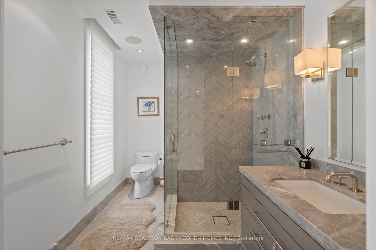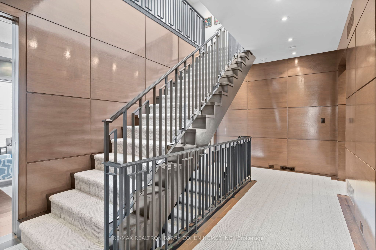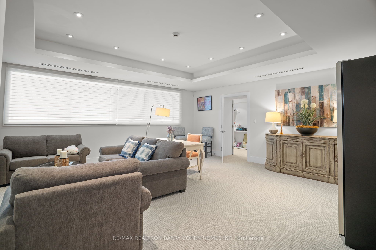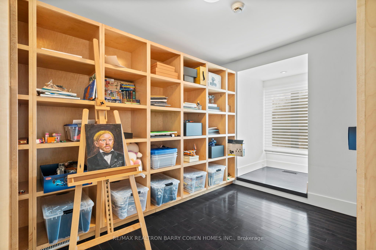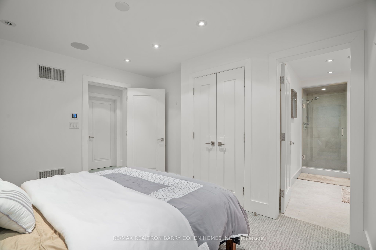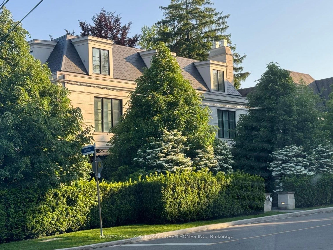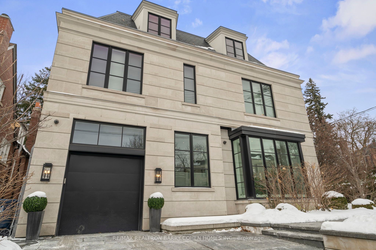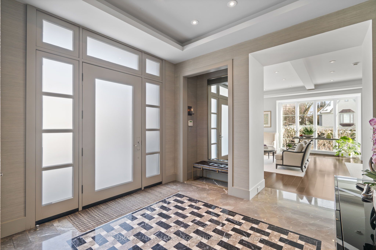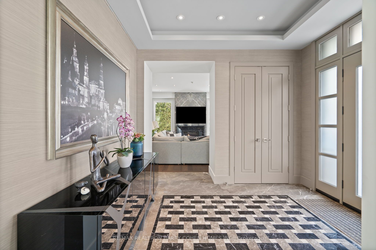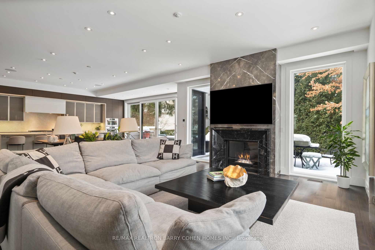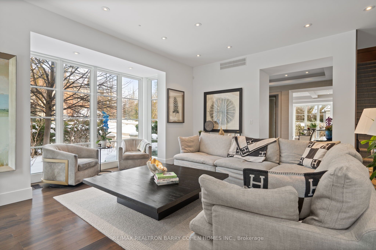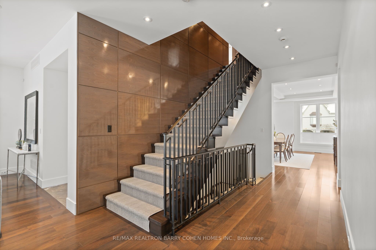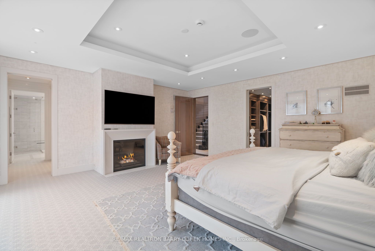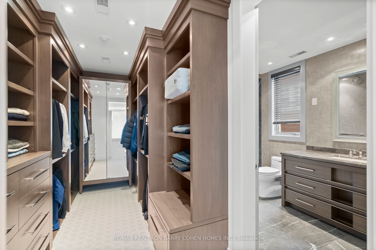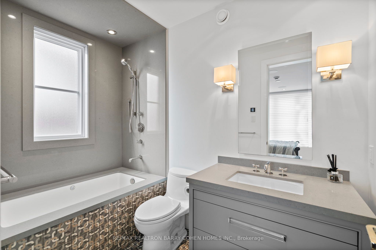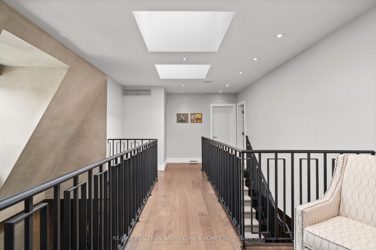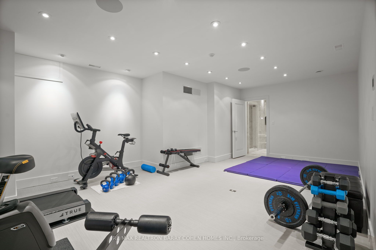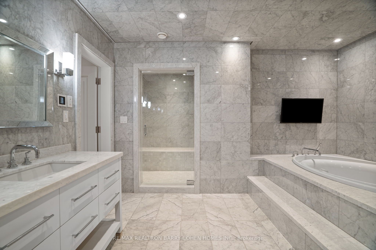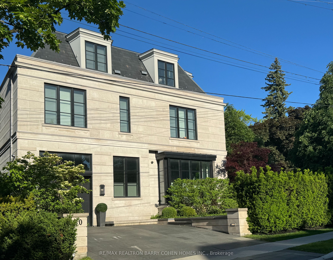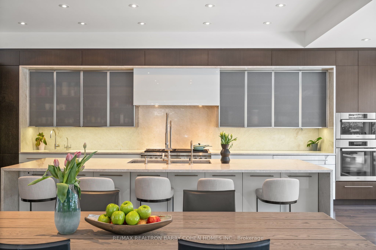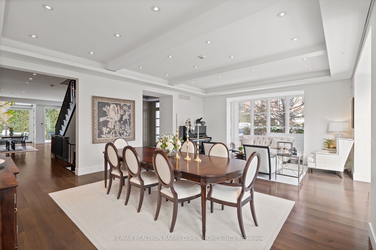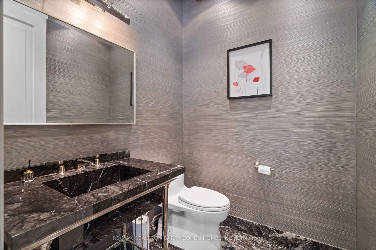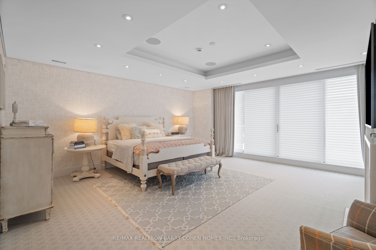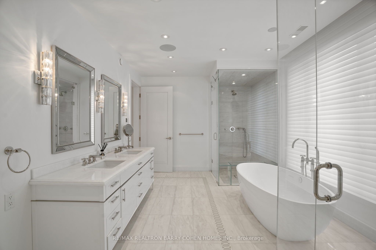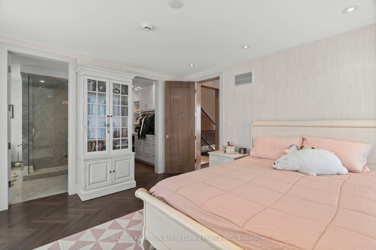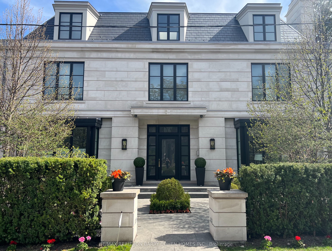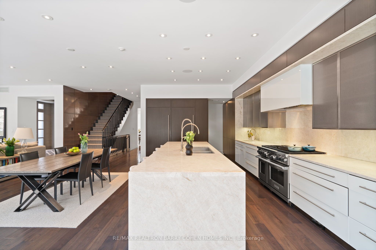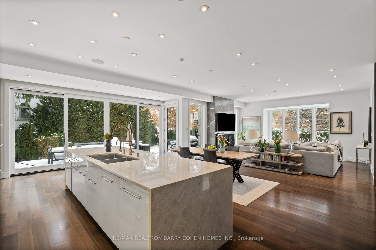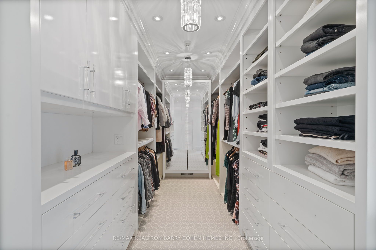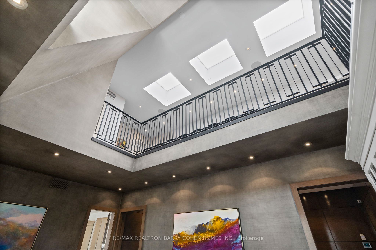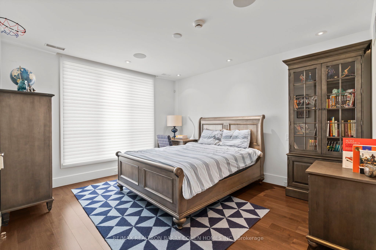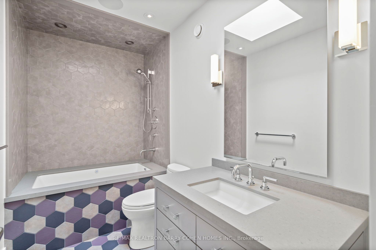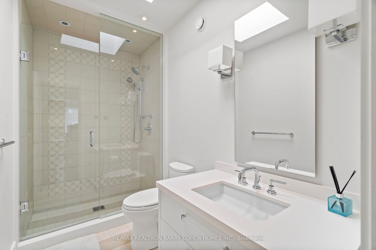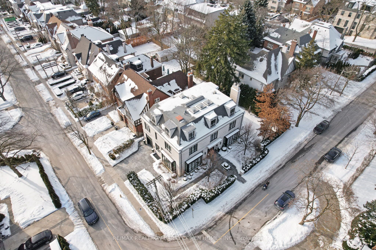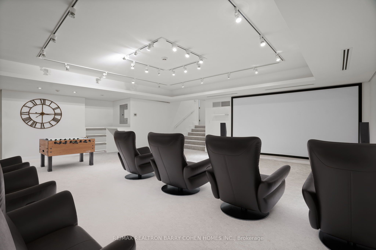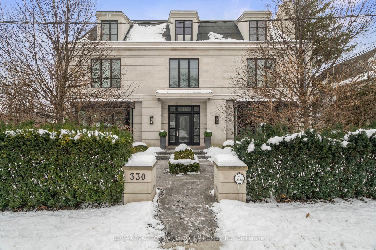
List Price: $10,995,000
330 Vesta Drive, Toronto C03, M5P 3A3
- By RE/MAX REALTRON BARRY COHEN HOMES INC.
Detached|MLS - #C11976492|New
6 Bed
9 Bath
Lot Size: 55 x 117.54 Feet
Attached Garage
Price comparison with similar homes in Toronto C03
Compared to 1 similar home
-21.4% Lower↓
Market Avg. of (1 similar homes)
$13,988,000
Note * Price comparison is based on the similar properties listed in the area and may not be accurate. Consult licences real estate agent for accurate comparison
Room Information
| Room Type | Features | Level |
|---|---|---|
| Living Room 6.27 x 5.01 m | Hardwood Floor, Combined w/Dining, Window Floor to Ceiling | Main |
| Dining Room 5.62 x 3.41 m | Combined w/Living, Hardwood Floor, Coffered Ceiling(s) | Main |
| Kitchen 9.1 x 4.2 m | W/O To Yard, Centre Island, Breakfast Area | Main |
| Primary Bedroom 5.73 x 5.63 m | Walk-In Closet(s), W/O To Balcony, 5 Pc Ensuite | Second |
| Bedroom 2 4.31 x 4.07 m | 3 Pc Ensuite, Walk-In Closet(s), Hardwood Floor | Second |
| Bedroom 3 4.37 x 4.07 m | Double Closet, Hardwood Floor, 4 Pc Ensuite | Second |
| Bedroom 4 5.33 x 3.26 m | Casement Windows, 4 Pc Ensuite, Double Closet | Third |
| Bedroom 5 4.21 x 3.25 m | 4 Pc Ensuite, Double Closet, W/O To Balcony | Third |
Client Remarks
Unmatched Contemporary Elegance In Exclusive Forest Hill. A Masterful Collaboration By Visionary Architect Richard Wengle & Interior Designer Maxine Tissenbaum. Custom Built To An Impeccable Standard Of Luxury & Superior Craftsmanship. 5+1 Bedrooms W/ Heated-Floor Ensuites. Exceedingly Spacious Principal Rooms Designed In Seamless Harmony W/ Abundant Natural Light From All Directions. Living & Dining W/ Floor-to-Ceiling Windows & Walnut Floors. Exquisite Chefs Kitchen W/ Premium Appliances, Bellini Custom Cabinetry, Butlers Pantry, Expanded Island, Walk-Out To Deck & Quartzite Finishes. Stylish Sun-Filled Family Room Features Gas Fireplace W/ Marble Surround. Stunning Walnut & Custom Wrought Iron Staircase. Beautifully-Appointed Primary Suite W/ Gas Fireplace, Garden-Facing Private Balcony, Bespoke Walk-In Closet, Elegant Dressing Room, 3-Piece Ensuite W/ Steam Shower & 5-Piece Ensuite W/ Freestanding Tub. Second Bedroom W/ Walk-In Closet & 3-Piece Ensuite, Third Bedroom W/ 4-Piece Ensuite. Gorgeous Office W/ Double-Height Ceilings. Third Floor Presents Two Bedroom W/ Ensuites, One W/ Private Balcony, Storage Room W/ Full-Wall Display Shelves. Outstanding Entertainers Basement Featuring Fitness Room, Opulent Spa W/ Oversized Steam Shower & Jet Tub, Nanny Suite W/ 3-Piece Ensuite, Soundproof Theater W/ Equipment & Rec. Room. Sought-After Backyard Retreat W/ Tree-Lined Privacy, Spacious Deck & Professional Landscaping. Stately Indiana Limestone Exterior, Front Gardens Edged W/ Greenery. Coveted Address In Torontos Most Upscale Neighborhood, Minutes To Forest Hill Collegiate & Excellent Private Schools, Beltline Trail, Major Highways & Transit.
Property Description
330 Vesta Drive, Toronto C03, M5P 3A3
Property type
Detached
Lot size
N/A acres
Style
3-Storey
Approx. Area
N/A Sqft
Home Overview
Last check for updates
Virtual tour
N/A
Basement information
Finished
Building size
N/A
Status
In-Active
Property sub type
Maintenance fee
$N/A
Year built
--
Walk around the neighborhood
330 Vesta Drive, Toronto C03, M5P 3A3Nearby Places

Angela Yang
Sales Representative, ANCHOR NEW HOMES INC.
English, Mandarin
Residential ResaleProperty ManagementPre Construction
Mortgage Information
Estimated Payment
$0 Principal and Interest
 Walk Score for 330 Vesta Drive
Walk Score for 330 Vesta Drive

Book a Showing
Tour this home with Angela
Frequently Asked Questions about Vesta Drive
Recently Sold Homes in Toronto C03
Check out recently sold properties. Listings updated daily
See the Latest Listings by Cities
1500+ home for sale in Ontario
