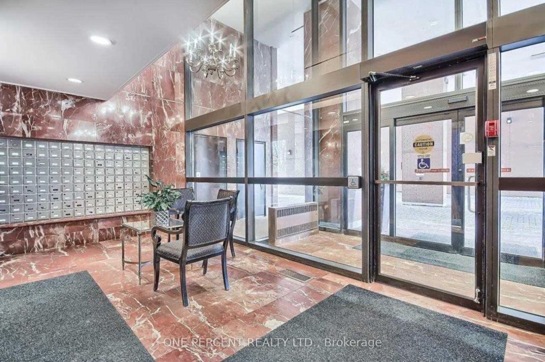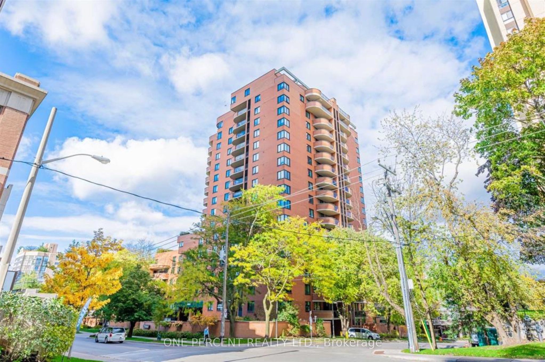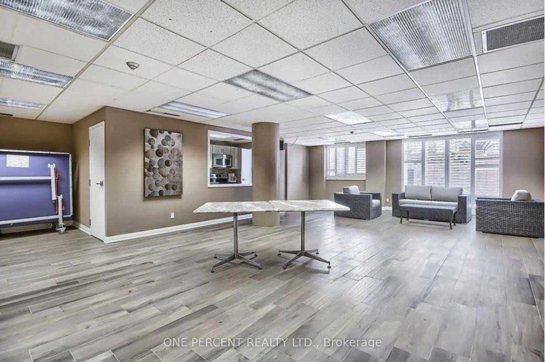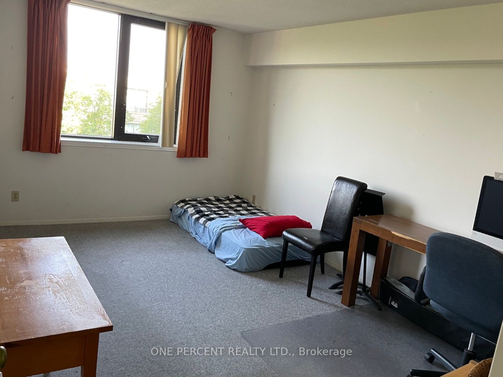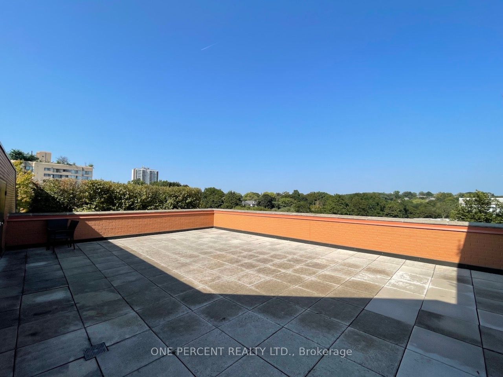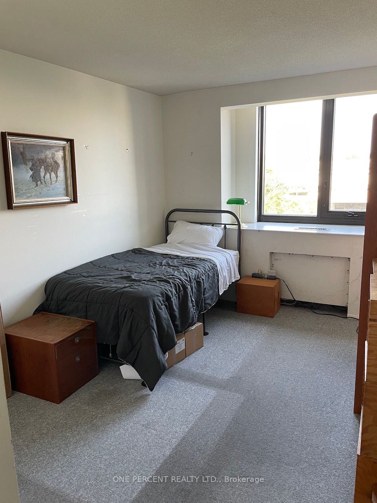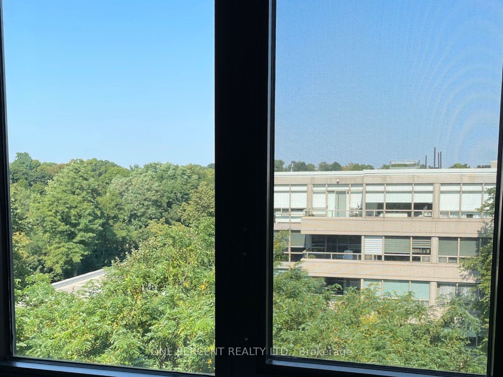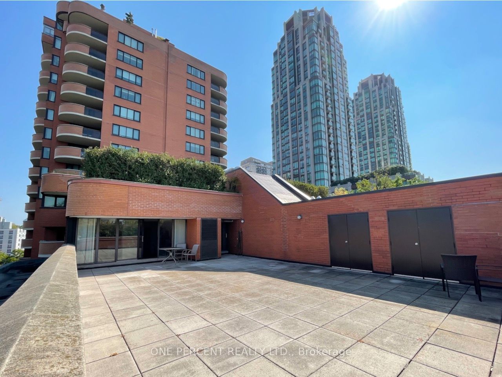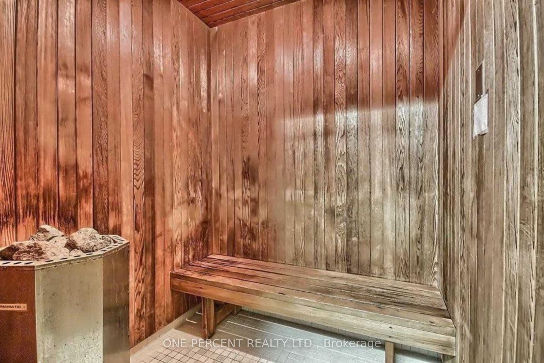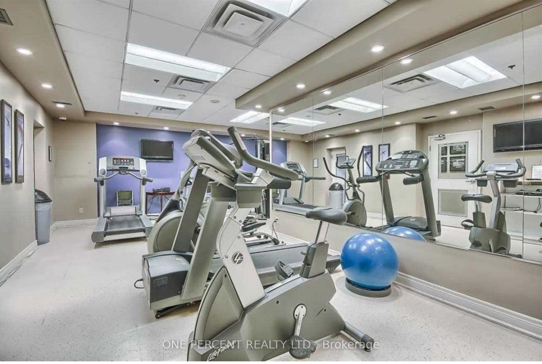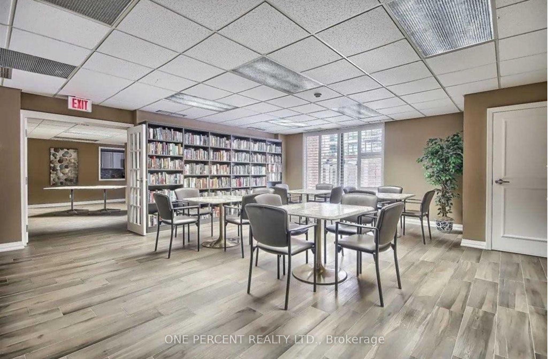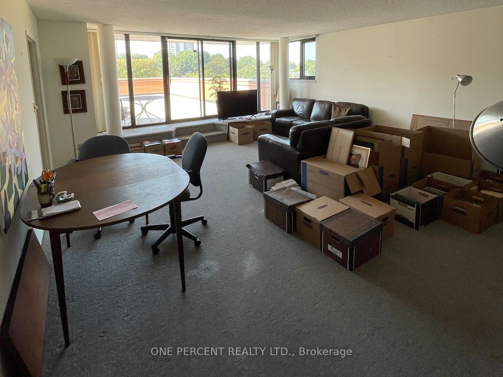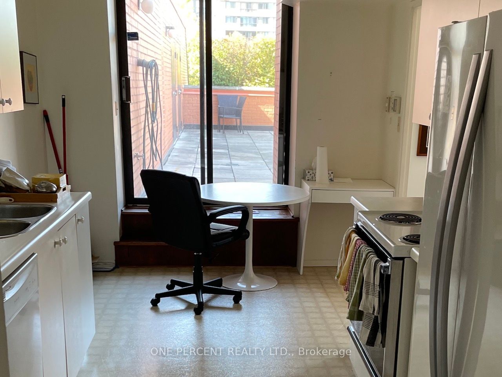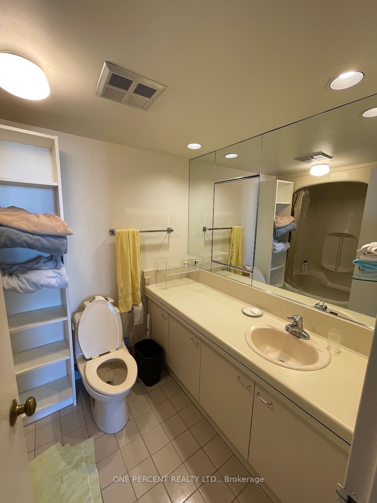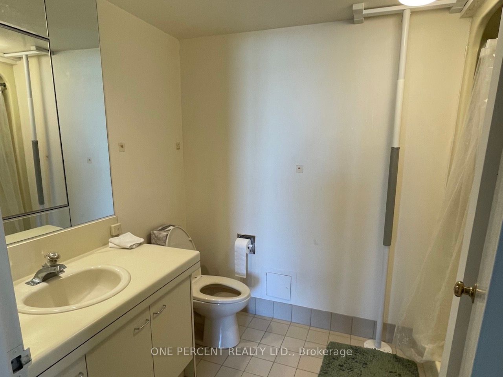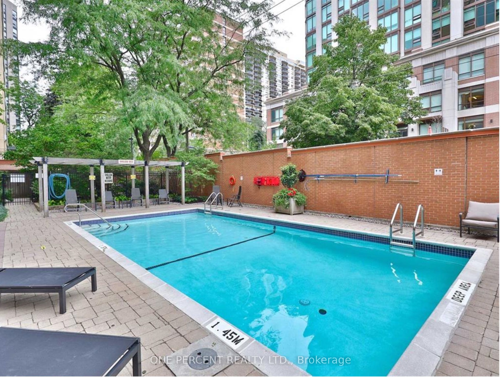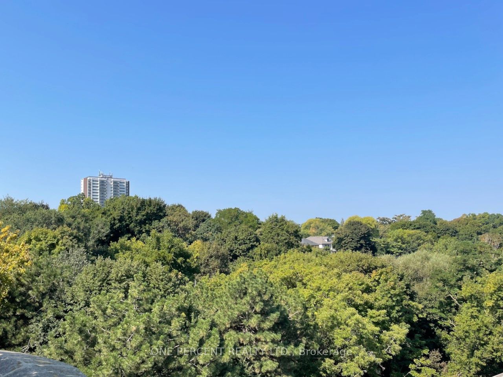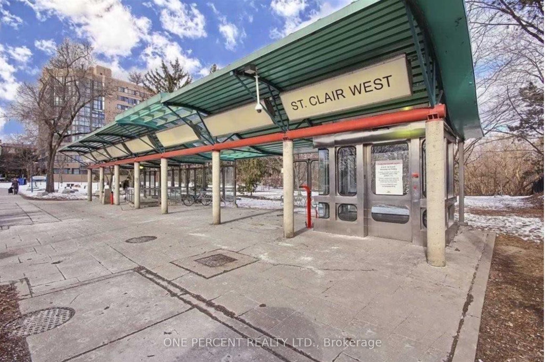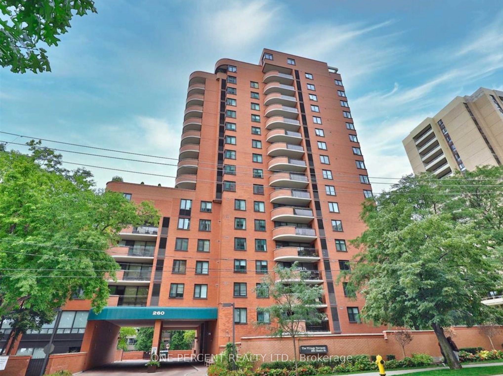
List Price: $1,499,000 + $1,680 maint. fee
260 Heath Street, Toronto C03, M5P 3L6
- By ONE PERCENT REALTY LTD.
Condo Apartment|MLS - #C11941093|Expired
2 Bed
2 Bath
1200-1399 Sqft.
Underground Garage
Included in Maintenance Fee:
Cable TV
CAC
Common Elements
Heat
Hydro
Building Insurance
Parking
Water
Price comparison with similar homes in Toronto C03
Compared to 27 similar homes
23.4% Higher↑
Market Avg. of (27 similar homes)
$1,215,040
Note * Price comparison is based on the similar properties listed in the area and may not be accurate. Consult licences real estate agent for accurate comparison
Room Information
| Room Type | Features | Level |
|---|---|---|
| Living Room 7.02 x 5.53 m | Combined w/Dining, W/O To Deck | Ground |
| Dining Room 7.02 x 5.53 m | Combined w/Living, W/O To Deck | Ground |
| Kitchen 5.14 x 2.73 m | Vinyl Floor, W/O To Deck | Ground |
| Primary Bedroom 4.8 x 3.24 m | Broadloom, His and Hers Closets | Ground |
| Bedroom 2 3.7 x 2.8 m | Broadloom, Closet | Ground |
Client Remarks
Welcome Home To Village Terraces - An exclusive luxury boutique condominium, in the heart of Forest Hill South. Rarely Are Units Listed For Sale Here, Let Alone this Ultra Rare 1,220 Sf Unit with Walkout To Huge 40 feet x 25 feet (1000 sf) Sunny Private Terrace with Unobstructed North/West Views Of the Quiet Side of The Building, Facing Ravine Areas! Panoramic View Of Ravine. The Terrace Also Comes With 2 Huge Storage Spaces (In Addition to The Separate Locker). Practical 2 Bed 2 Full Bath Layout, With A Large Galley Style Kitchen, Overlooking the Spacious Living/Dining Areas, With Floor To Ceiling Windows/ 2 Separate Sliding Glass Door Entrances To The Terrace. Residents indulge in superb amenities. Experience the ultimate convenience with proximity to Forest Hill Village shops, restaurants, parks, schools, and the St. Clair W. subway station, all just steps away! There are only 4 of this Style Unit With The Large Private Terrace In this Building! Side Stairwell Exit about 50 Feet Away from St. Clair West subway Entrance (Great For winter Or Inclement Weather Times!) **EXTRAS** Beautiful Stained Parquet Flrs Underneath Carpet throughout! Superb Amenities: 24Hr. Concierge, Exercise Rm, Outdoor Pool, Sauna, Meeting and Party Rooms & Visitor Parking. All Inclusive M.Fees (Incl High Speed Internet & Cable Tv)
Property Description
260 Heath Street, Toronto C03, M5P 3L6
Property type
Condo Apartment
Lot size
N/A acres
Style
Apartment
Approx. Area
N/A Sqft
Home Overview
Last check for updates
Virtual tour
N/A
Basement information
None
Building size
N/A
Status
In-Active
Property sub type
Maintenance fee
$1,679.84
Year built
--
Amenities
Outdoor Pool
Recreation Room
Exercise Room
Sauna
Party Room/Meeting Room
Walk around the neighborhood
260 Heath Street, Toronto C03, M5P 3L6Nearby Places

Shally Shi
Sales Representative, Dolphin Realty Inc
English, Mandarin
Residential ResaleProperty ManagementPre Construction
Mortgage Information
Estimated Payment
$0 Principal and Interest
 Walk Score for 260 Heath Street
Walk Score for 260 Heath Street

Book a Showing
Tour this home with Shally
Frequently Asked Questions about Heath Street
Recently Sold Homes in Toronto C03
Check out recently sold properties. Listings updated daily
No Image Found
Local MLS®️ rules require you to log in and accept their terms of use to view certain listing data.
No Image Found
Local MLS®️ rules require you to log in and accept their terms of use to view certain listing data.
No Image Found
Local MLS®️ rules require you to log in and accept their terms of use to view certain listing data.
No Image Found
Local MLS®️ rules require you to log in and accept their terms of use to view certain listing data.
No Image Found
Local MLS®️ rules require you to log in and accept their terms of use to view certain listing data.
No Image Found
Local MLS®️ rules require you to log in and accept their terms of use to view certain listing data.
No Image Found
Local MLS®️ rules require you to log in and accept their terms of use to view certain listing data.
No Image Found
Local MLS®️ rules require you to log in and accept their terms of use to view certain listing data.
Check out 100+ listings near this property. Listings updated daily
See the Latest Listings by Cities
1500+ home for sale in Ontario
