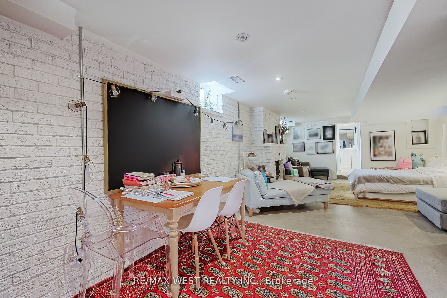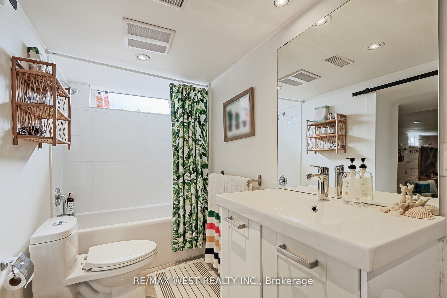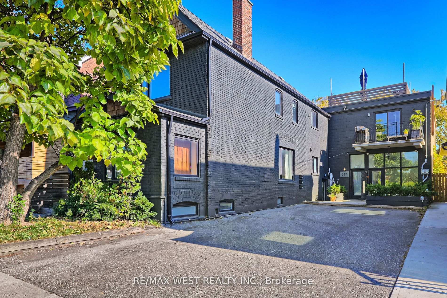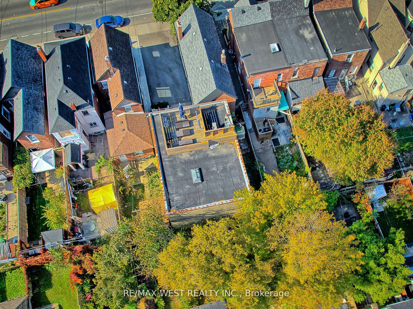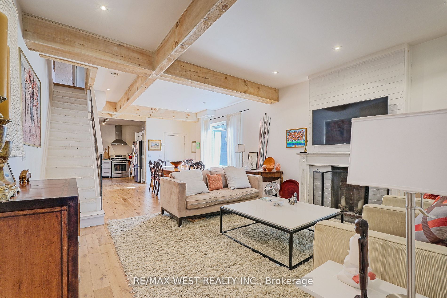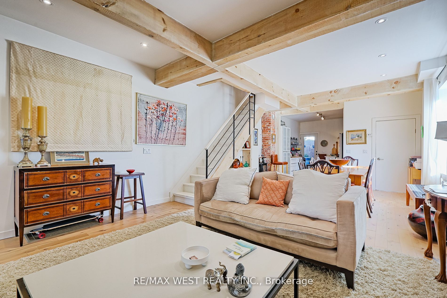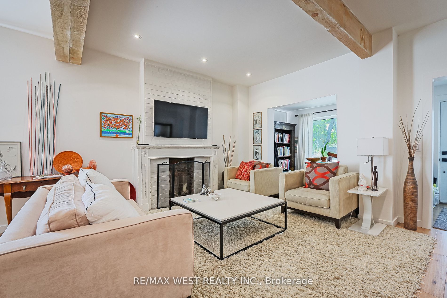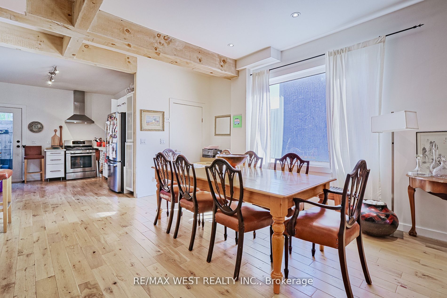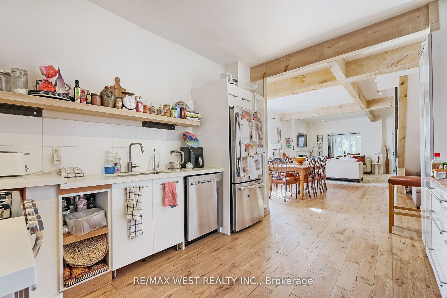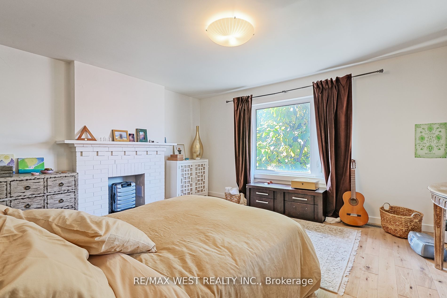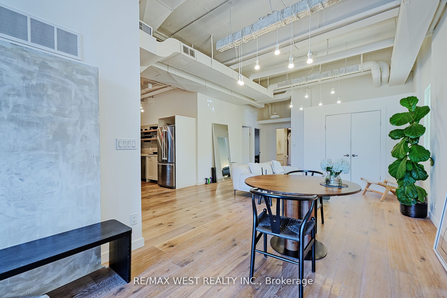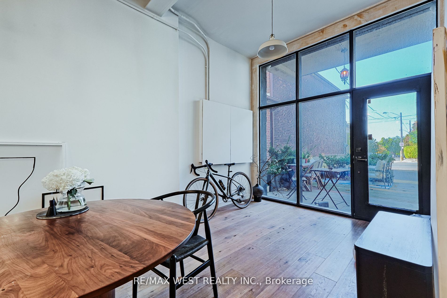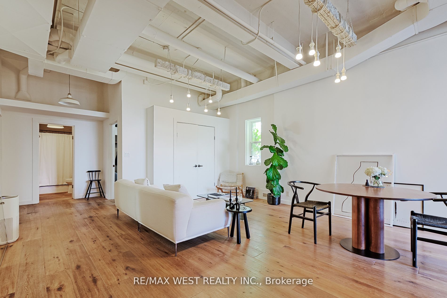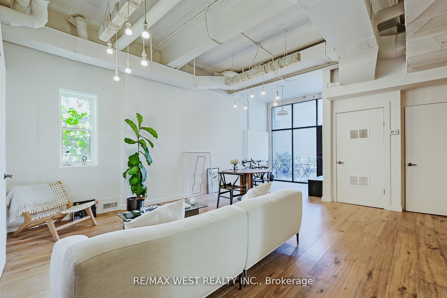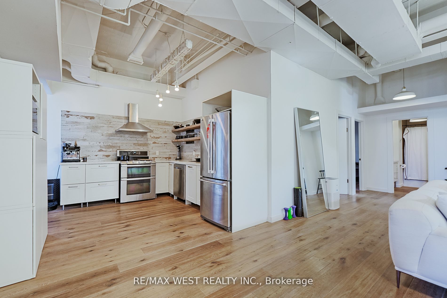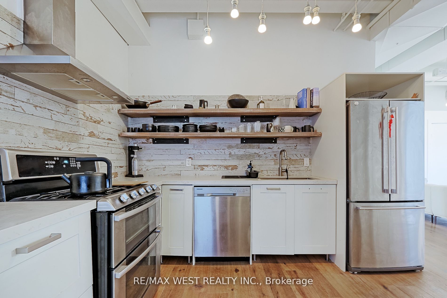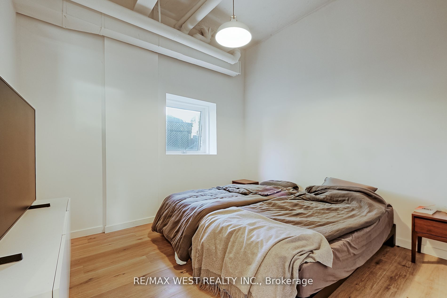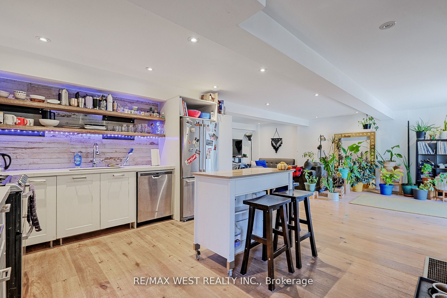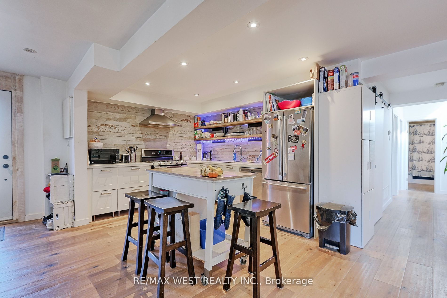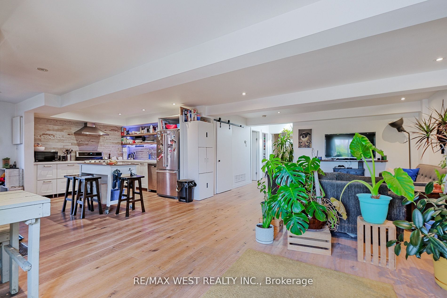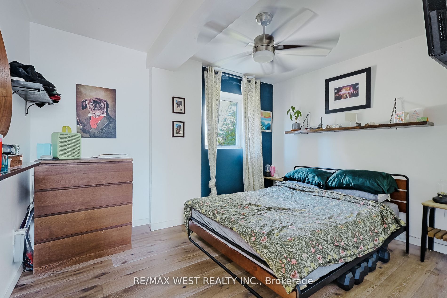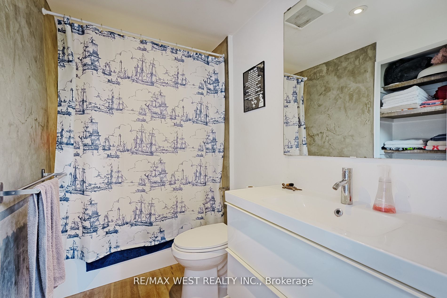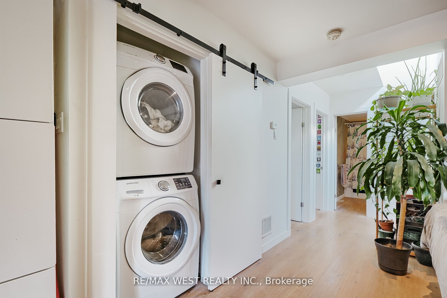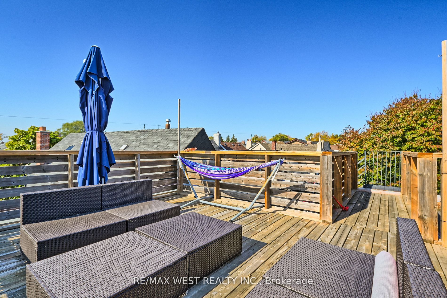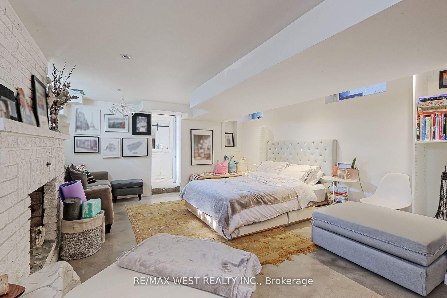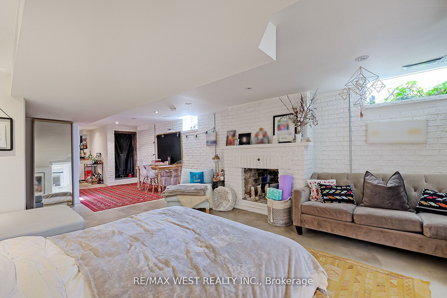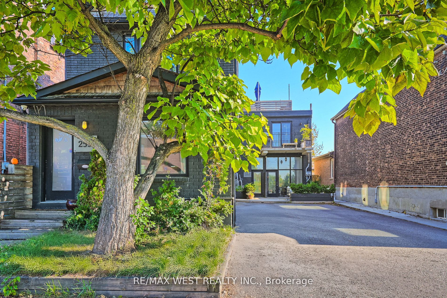
List Price: $2,695,000
259 Oakwood Avenue, Toronto C03, M6E 2V3
- By RE/MAX WEST REALTY INC.
Detached|MLS - #C11956576|New
10 Bed
5 Bath
None Garage
Room Information
| Room Type | Features | Level |
|---|---|---|
| Living Room 4.63 x 5.32 m | Combined w/Dining, Pot Lights, Wood | Main |
| Dining Room 4.63 x 3.31 m | Pot Lights, Wood | Main |
| Kitchen 3.38 x 3.89 m | B/I Appliances, W/O To Deck, Wood | Main |
| Primary Bedroom 4.63 x 4.02 m | B/I Closet, Pot Lights, Wood | Second |
| Bedroom 2 3.06 x 3.81 m | Window, Pot Lights, Wood | Second |
| Bedroom 3 4.63 x 2.35 m | Window, Pot Lights, Wood | Second |
| Kitchen 3.26 x 4.63 m | B/I Appliances, W/O To Deck, Wood | Main |
Client Remarks
Ideal Live in Investment Opportunity. Exceptional Property Designed for Both Comfortable Living and Rental Income. Situated in a Vibrant Neighborhood, This Unique Lot Features Two Well Maintained Buildings Offering a Total of 3, Three-Bedroom Units and 1 One-Bedroom Unit... MAIN HOUSE Generous Living Space and a Cozy Basement Unit Perfect for Guests or Additional Rental Income. Large Windows and Natural Light, Ideal for Both Entertaining and Every Day Living... BACK BUILDING, Rear Building Consists of 2 Spacious, Three-Bedroom Apartments, One on the Lower Level and One Above. Both Units Features Bright Airy Interiors With Modern Finishes... KEY FEATURES: Four Apartments in Total, 3 Three-Bedroom Units and 1 One-Bedroom Unit. Excellent Condition Throughout. Bright and Spacious Layouts. Prime Location Near Shops, Restaurants, Public Transit and Library. Ample Parking and Outdoor Space. The Property Provides a Wonderful Place to Live and an Opportunity for Substantial Rental Income in a Highly Desirable Area. Loft Conversion: 3 Bdrm Main, 13 Ft Ceilings, Open, Powder Rm + 4pc Bath, W/O Terrace: Upper: 3 Bdrm Powder + 4pc Bath, Skylight, Rooftop Deck: 3 Bdrm House: Open & Airy, Simply Beautiful, 1 Bdrm; Bsmt: Open, Contemporary, All Have Parking.
Property Description
259 Oakwood Avenue, Toronto C03, M6E 2V3
Property type
Detached
Lot size
N/A acres
Style
2 1/2 Storey
Approx. Area
N/A Sqft
Home Overview
Last check for updates
Virtual tour
N/A
Basement information
Finished,Separate Entrance
Building size
N/A
Status
In-Active
Property sub type
Maintenance fee
$N/A
Year built
--
Walk around the neighborhood
259 Oakwood Avenue, Toronto C03, M6E 2V3Nearby Places

Shally Shi
Sales Representative, Dolphin Realty Inc
English, Mandarin
Residential ResaleProperty ManagementPre Construction
Mortgage Information
Estimated Payment
$0 Principal and Interest
 Walk Score for 259 Oakwood Avenue
Walk Score for 259 Oakwood Avenue

Book a Showing
Tour this home with Shally
Frequently Asked Questions about Oakwood Avenue
Recently Sold Homes in Toronto C03
Check out recently sold properties. Listings updated daily
No Image Found
Local MLS®️ rules require you to log in and accept their terms of use to view certain listing data.
No Image Found
Local MLS®️ rules require you to log in and accept their terms of use to view certain listing data.
No Image Found
Local MLS®️ rules require you to log in and accept their terms of use to view certain listing data.
No Image Found
Local MLS®️ rules require you to log in and accept their terms of use to view certain listing data.
No Image Found
Local MLS®️ rules require you to log in and accept their terms of use to view certain listing data.
No Image Found
Local MLS®️ rules require you to log in and accept their terms of use to view certain listing data.
No Image Found
Local MLS®️ rules require you to log in and accept their terms of use to view certain listing data.
No Image Found
Local MLS®️ rules require you to log in and accept their terms of use to view certain listing data.
Check out 100+ listings near this property. Listings updated daily
See the Latest Listings by Cities
1500+ home for sale in Ontario
