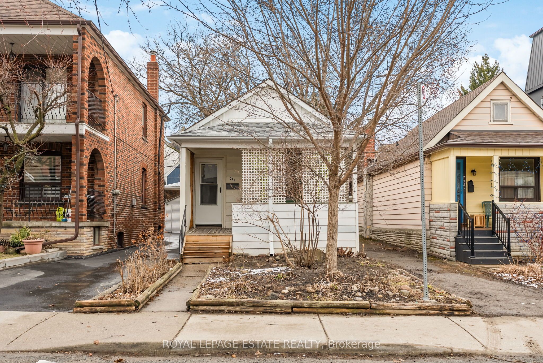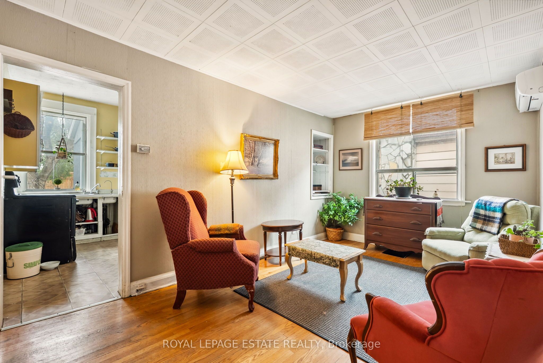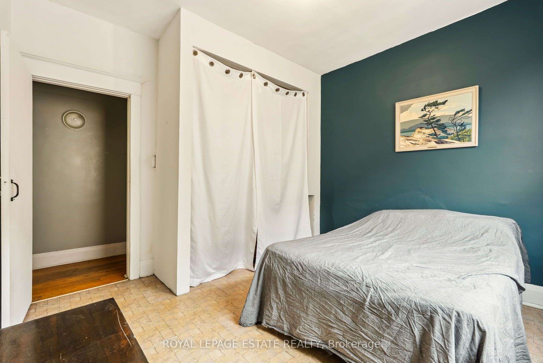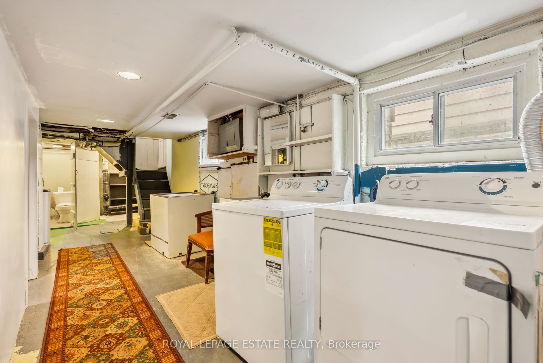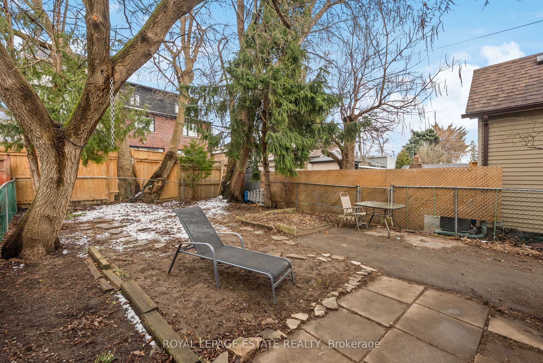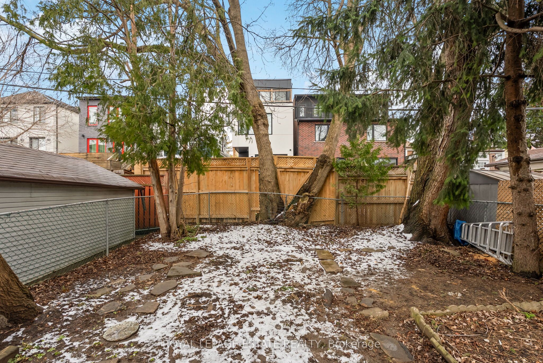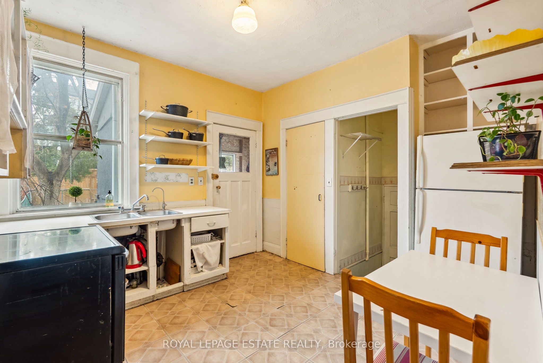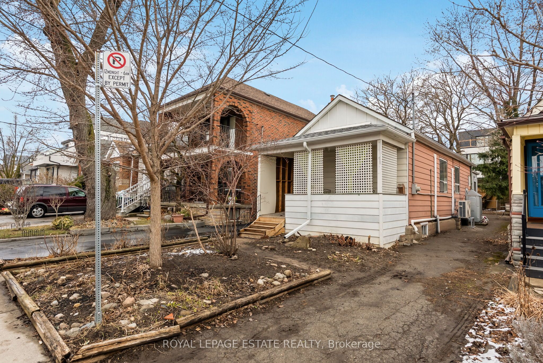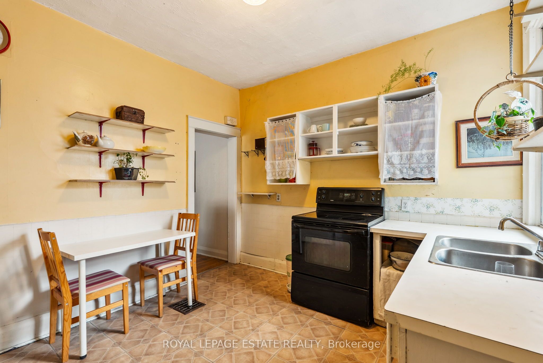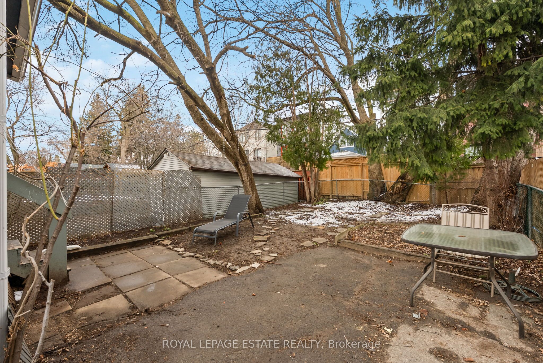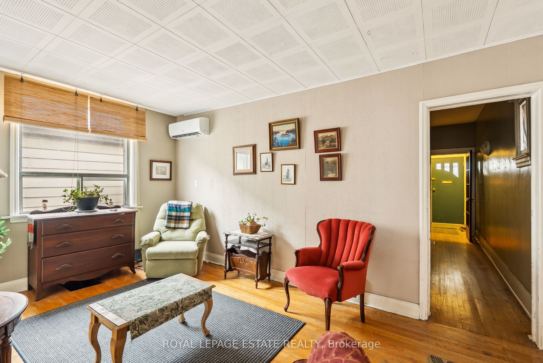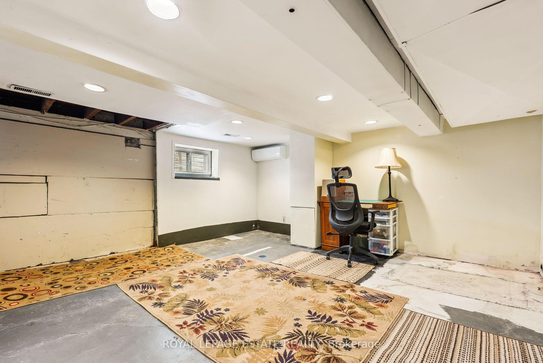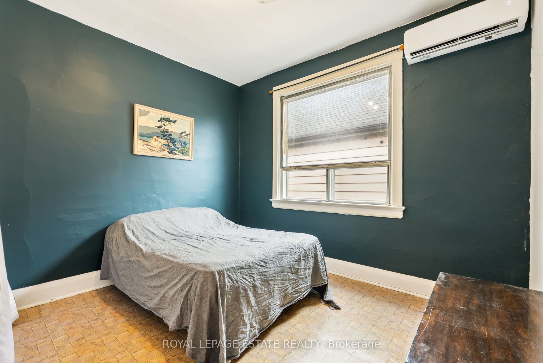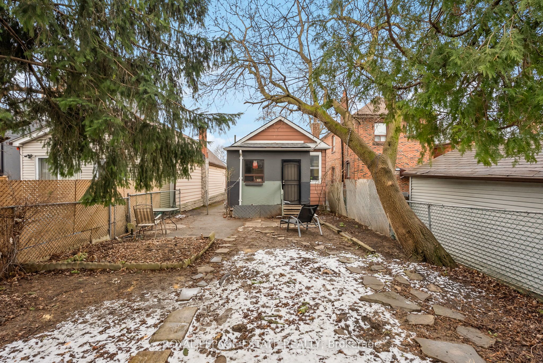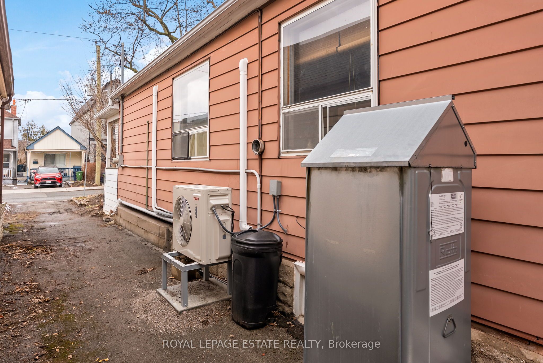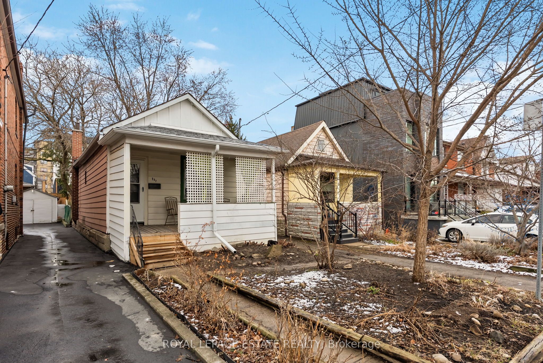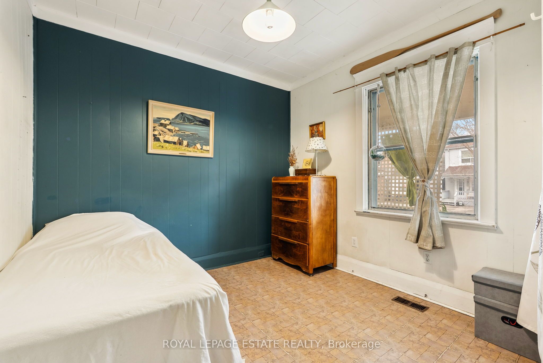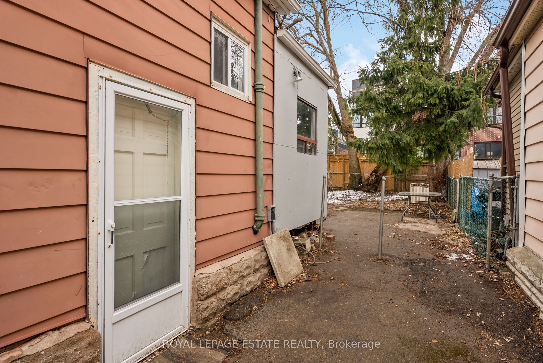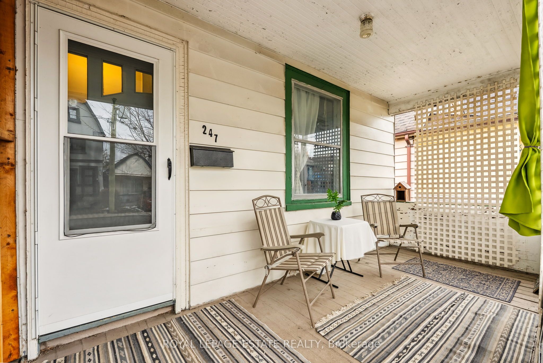
List Price: $800,000
247 Robina Avenue, Toronto C03, M6C 3Y9
- By ROYAL LEPAGE ESTATE REALTY
Detached|MLS - #C12044025|New
3 Bed
2 Bath
700-1100 Sqft.
None Garage
Price comparison with similar homes in Toronto C03
Compared to 3 similar homes
-23.8% Lower↓
Market Avg. of (3 similar homes)
$1,049,600
Note * Price comparison is based on the similar properties listed in the area and may not be accurate. Consult licences real estate agent for accurate comparison
Room Information
| Room Type | Features | Level |
|---|---|---|
| Living Room 2.8 x 3.76 m | Hardwood Floor, Window | Main |
| Kitchen 3.15 x 3.18 m | Double Sink, Window, Vinyl Floor | Main |
| Bedroom 3.33 x 3.48 m | Double Closet, Window, Vinyl Floor | Main |
| Bedroom 3 x 3.45 m | Closet, Window, Vinyl Floor | Main |
| Bedroom 4.19 x 4.47 m | Concrete Floor, Window | Basement |
Client Remarks
Here is your chance to get into a great neighbourhood! Not only that, but a detached home with a private driveway! You're in good company also. A much-desired street as you are surrounded by large newer homes. Two in front of you and a few behind you, that you can see from your beautiful backyard with evergreen trees for shade and privacy. A coveted street for builders and contractors, this home's been loved for thirty-five years and is looking for a fresh new start. Two good size bedrooms off the front hallway and a cute living room space leading to the kitchen that has a walkout to the back porch, ready for your personal touch for closet space and storage. This home comes with a 2019 roof, all new pipes and floor drain in the basement (2021). Newer heat pump system that controls the wall mount units, providing both heat and air conditioning. The basement is average height, with a side door walk out. The working furnace is hooked up, but is used sparingly. Existing water filtration unit and softener (2014) is also working, but not in use, and a 100 Amp panel. The upcoming Oakwood LRT station is a big improvement for the location and, like the St. Clair streetcars, only a 15-minute walk away. Right around the corner is the Oakwood Library and many more amenities for your convenience. Allen expressway is just a quick 5-minute drive. There are 8 public schools, 6 Catholic schools, 2 private schools and 1 alternative school in the area. You'll enjoy summer events including Salsa on St. Clair and The Little Jamaica festival. Nearby attractions like Wychwood Barnes and weekend farmers markets, plus shops, great food and parks make for a rich urban lifestyle coupled with a quiet residential feel.
Property Description
247 Robina Avenue, Toronto C03, M6C 3Y9
Property type
Detached
Lot size
N/A acres
Style
Bungalow
Approx. Area
N/A Sqft
Home Overview
Last check for updates
Virtual tour
N/A
Basement information
Full,Walk-Out
Building size
N/A
Status
In-Active
Property sub type
Maintenance fee
$N/A
Year built
--
Walk around the neighborhood
247 Robina Avenue, Toronto C03, M6C 3Y9Nearby Places

Shally Shi
Sales Representative, Dolphin Realty Inc
English, Mandarin
Residential ResaleProperty ManagementPre Construction
Mortgage Information
Estimated Payment
$0 Principal and Interest
 Walk Score for 247 Robina Avenue
Walk Score for 247 Robina Avenue

Book a Showing
Tour this home with Shally
Frequently Asked Questions about Robina Avenue
Recently Sold Homes in Toronto C03
Check out recently sold properties. Listings updated daily
No Image Found
Local MLS®️ rules require you to log in and accept their terms of use to view certain listing data.
No Image Found
Local MLS®️ rules require you to log in and accept their terms of use to view certain listing data.
No Image Found
Local MLS®️ rules require you to log in and accept their terms of use to view certain listing data.
No Image Found
Local MLS®️ rules require you to log in and accept their terms of use to view certain listing data.
No Image Found
Local MLS®️ rules require you to log in and accept their terms of use to view certain listing data.
No Image Found
Local MLS®️ rules require you to log in and accept their terms of use to view certain listing data.
No Image Found
Local MLS®️ rules require you to log in and accept their terms of use to view certain listing data.
No Image Found
Local MLS®️ rules require you to log in and accept their terms of use to view certain listing data.
Check out 100+ listings near this property. Listings updated daily
See the Latest Listings by Cities
1500+ home for sale in Ontario
