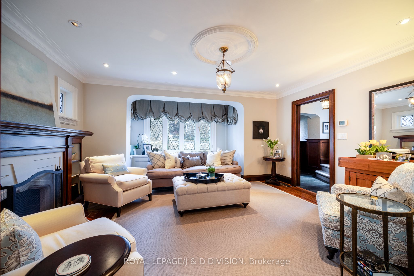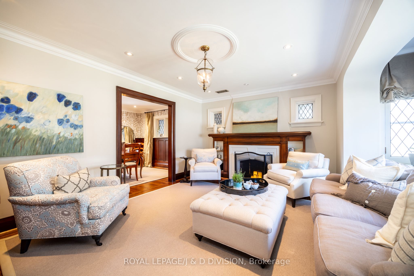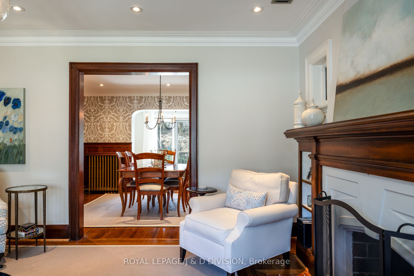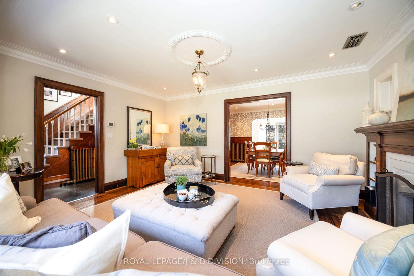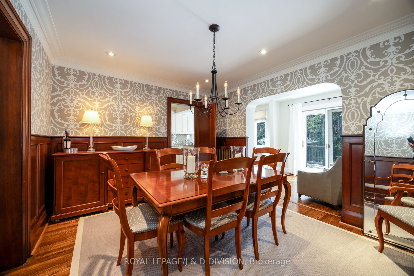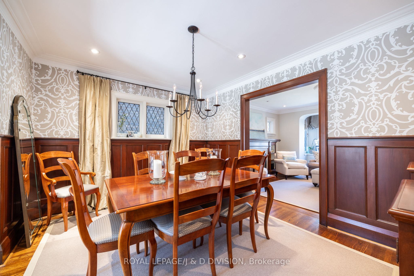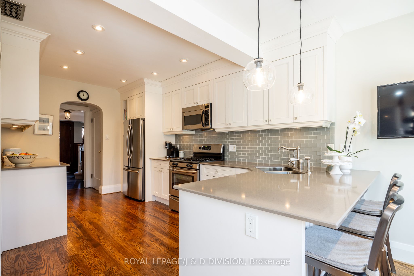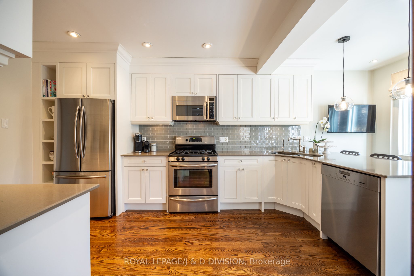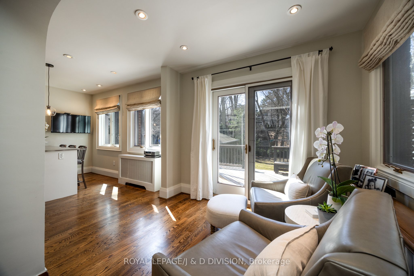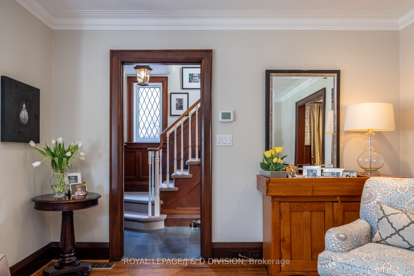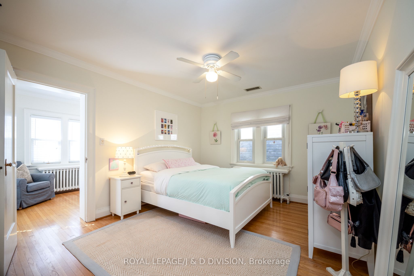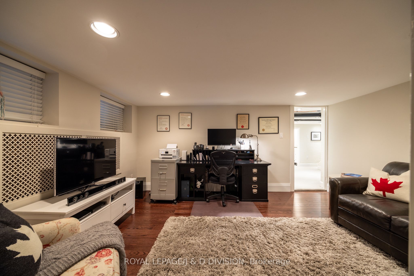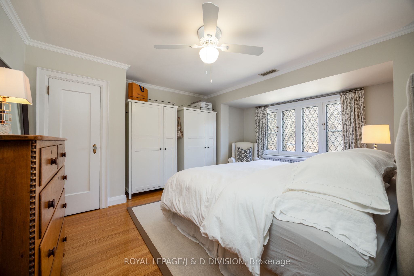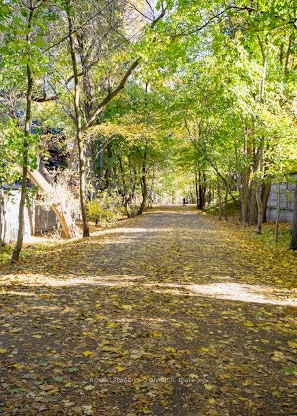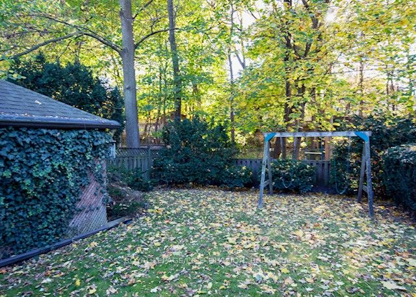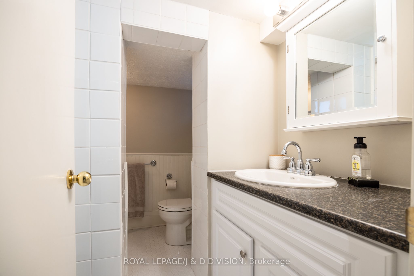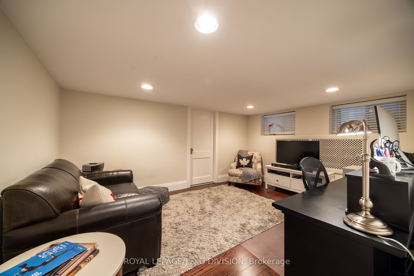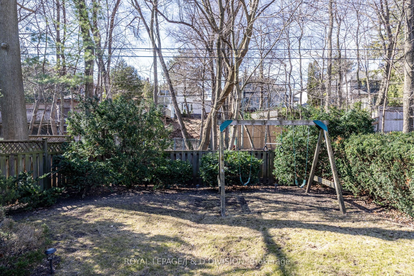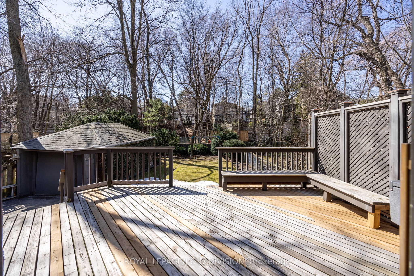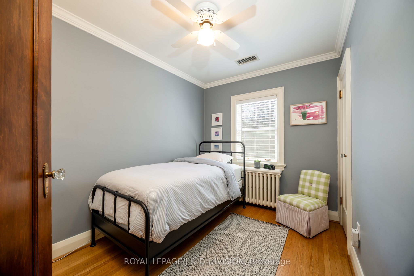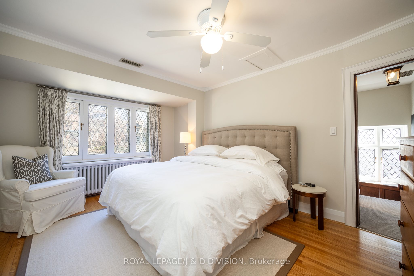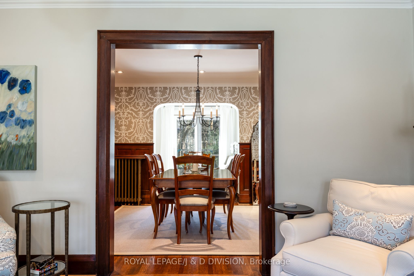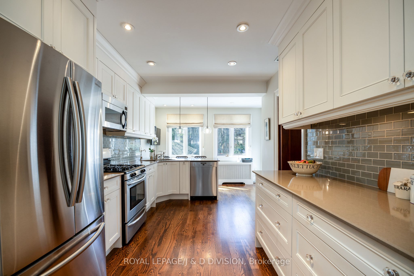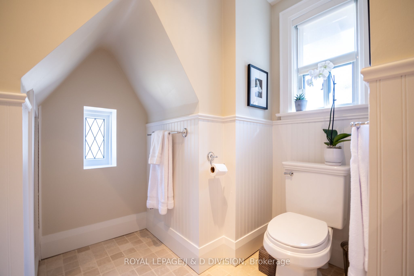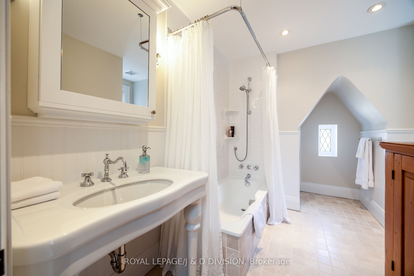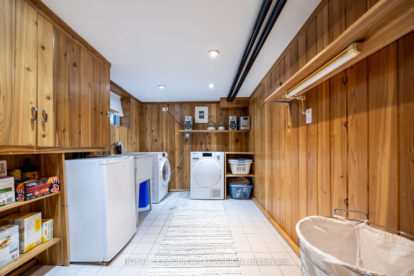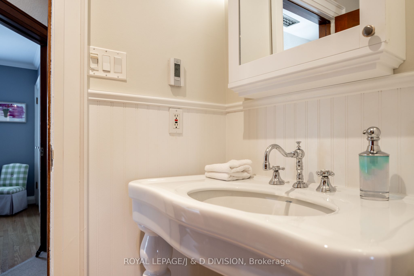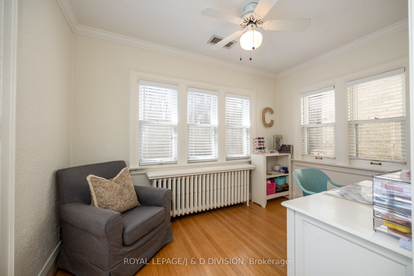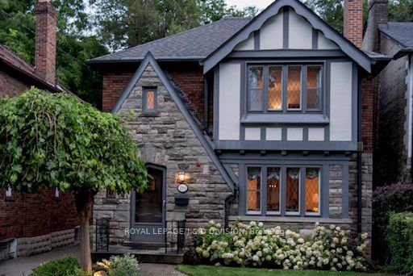
List Price: $2,395,000
219 Chaplin Crescent, Toronto C03, M5P 1B1
- By ROYAL LEPAGE/J & D DIVISION
Detached|MLS - #C12057581|New
4 Bed
2 Bath
2500-3000 Sqft.
Detached Garage
Price comparison with similar homes in Toronto C03
Compared to 2 similar homes
95.7% Higher↑
Market Avg. of (2 similar homes)
$1,224,000
Note * Price comparison is based on the similar properties listed in the area and may not be accurate. Consult licences real estate agent for accurate comparison
Room Information
| Room Type | Features | Level |
|---|---|---|
| Living Room 4.83 x 4.65 m | Fireplace, Bay Window, Hardwood Floor | Main |
| Dining Room 4.06 x 3.35 m | Wainscoting, Crown Moulding, Hardwood Floor | Main |
| Kitchen 5.79 x 2.87 m | Renovated, Breakfast Area, Stainless Steel Appl | Main |
| Primary Bedroom 4.75 x 4.06 m | Closet, Hardwood Floor, Bay Window | Second |
| Bedroom 2 3.86 x 3.45 m | Closet, Ceiling Fan(s), Hardwood Floor | Second |
| Bedroom 3 3.33 x 2.29 m | Closet, Ceiling Fan(s), Hardwood Floor | Second |
| Bedroom 4 3.35 x 2.41 m | W/O To Roof, Hardwood Floor | Second |
Client Remarks
This elegantly renovated home, located in the highly coveted Chaplin Estates neighborhood, is truly a standout. Set on a south-facing 35' x 120' lot, this property exudes charm and character, flooded with natural light and offering the added bonus of backing onto the picturesque Beltline Trail. Step into the foyer with exquisite wainscotting and staircase, the spacious living room, features a stunning stone fireplace, classic wood trim, bay window with leaded glass, potlighting and smooth ceilings. The formal dining room, with immaculate wood wainscoting, hardwood floors and pot lighting, flows into the cozy family room. The bright, renovated white kitchen features shaker-style cabinetry, Caesarstone countertops, glass backsplash, stainless steel appliances and breakfast bar adjoining the family room, complete with a walkout to the large deck and south-facing garden, creating a seamless indoor-outdoor living experience. Upstairs, you will find three bedrooms, including one with an additional tandem room that could be a home office or children's play space with three walls of windows and a walkout to the rooftop - a tranquil retreat. The spa-like four-piece bathroom features a very pretty dormer window and heated marble floors. The lower level offers even more space, with a separate side door entrance, a recreation room, three-piece bathroom, cedar-lined laundry room, large utility room, and an expansive storage room with built-in shelving. Chaplin Estates/Forest Hill South is one of the city's most desirable neighborhoods, known for its exceptional public and private schools close by, lush parks, pathways, arenas, community centres... Just a short stroll from the Yonge subway, the LRT Crosstown stop, and several vibrant shopping areas offering a small-town vibe in the heart of the city, this location provides the perfect blend of convenience and community. This home is truly a rare find, offering everything you could want in a family home
Property Description
219 Chaplin Crescent, Toronto C03, M5P 1B1
Property type
Detached
Lot size
N/A acres
Style
2-Storey
Approx. Area
N/A Sqft
Home Overview
Last check for updates
Virtual tour
N/A
Basement information
Separate Entrance,Finished
Building size
N/A
Status
In-Active
Property sub type
Maintenance fee
$N/A
Year built
--
Walk around the neighborhood
219 Chaplin Crescent, Toronto C03, M5P 1B1Nearby Places

Shally Shi
Sales Representative, Dolphin Realty Inc
English, Mandarin
Residential ResaleProperty ManagementPre Construction
Mortgage Information
Estimated Payment
$0 Principal and Interest
 Walk Score for 219 Chaplin Crescent
Walk Score for 219 Chaplin Crescent

Book a Showing
Tour this home with Shally
Frequently Asked Questions about Chaplin Crescent
Recently Sold Homes in Toronto C03
Check out recently sold properties. Listings updated daily
No Image Found
Local MLS®️ rules require you to log in and accept their terms of use to view certain listing data.
No Image Found
Local MLS®️ rules require you to log in and accept their terms of use to view certain listing data.
No Image Found
Local MLS®️ rules require you to log in and accept their terms of use to view certain listing data.
No Image Found
Local MLS®️ rules require you to log in and accept their terms of use to view certain listing data.
No Image Found
Local MLS®️ rules require you to log in and accept their terms of use to view certain listing data.
No Image Found
Local MLS®️ rules require you to log in and accept their terms of use to view certain listing data.
No Image Found
Local MLS®️ rules require you to log in and accept their terms of use to view certain listing data.
No Image Found
Local MLS®️ rules require you to log in and accept their terms of use to view certain listing data.
Check out 100+ listings near this property. Listings updated daily
See the Latest Listings by Cities
1500+ home for sale in Ontario
