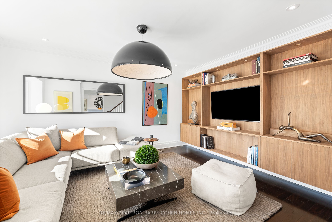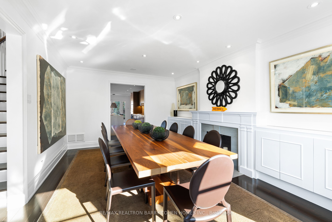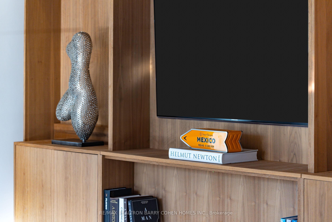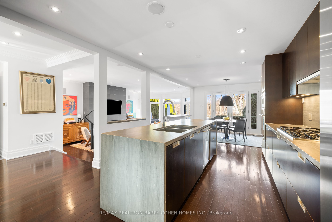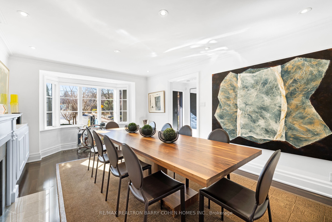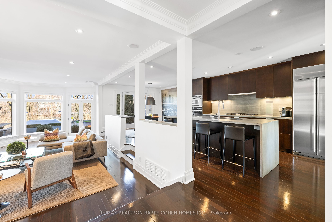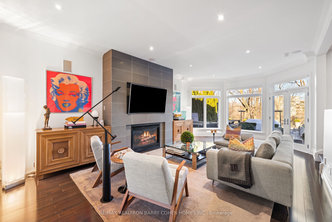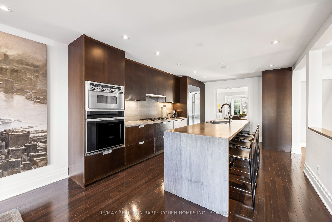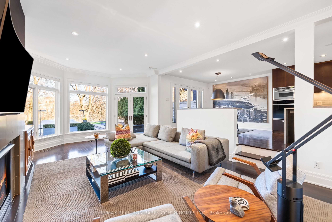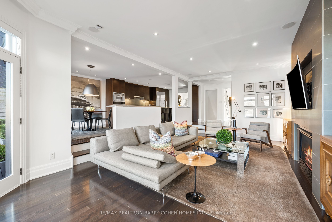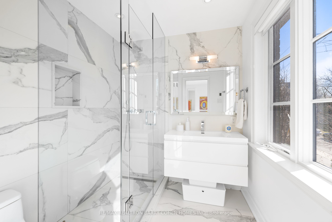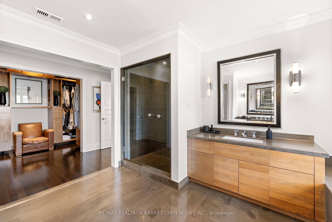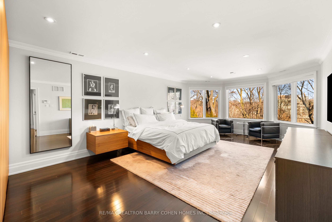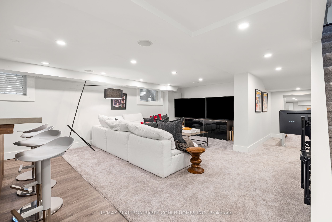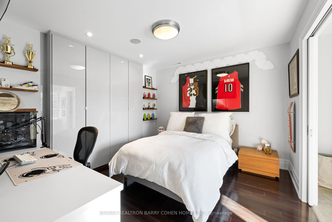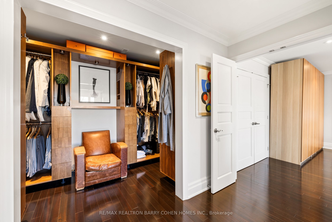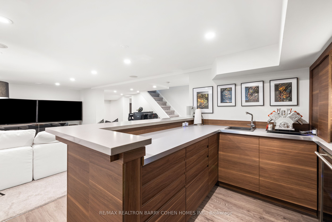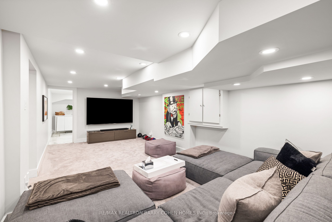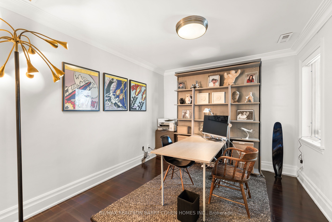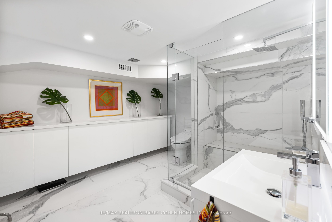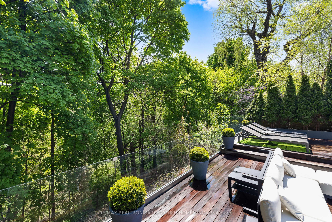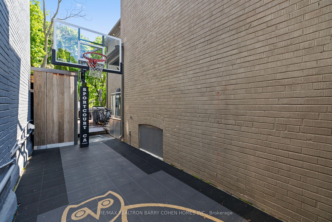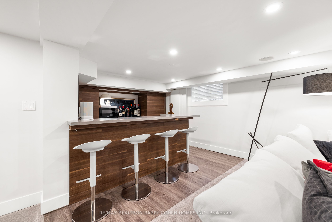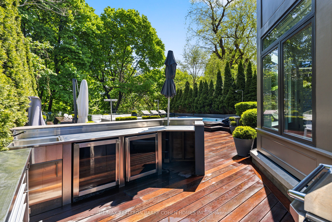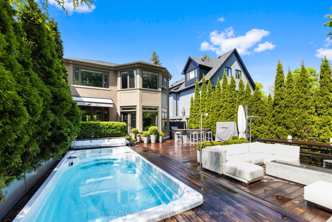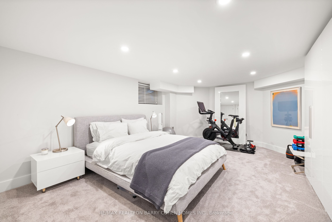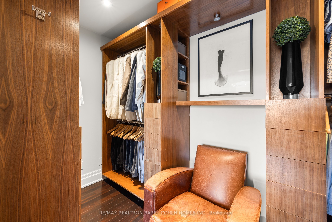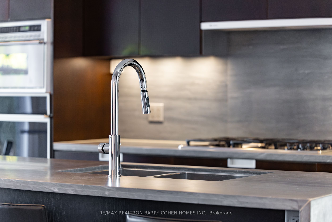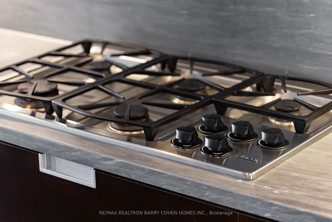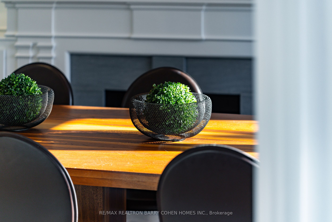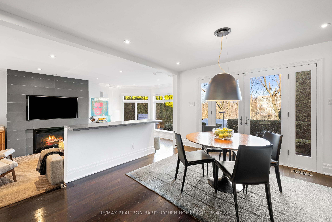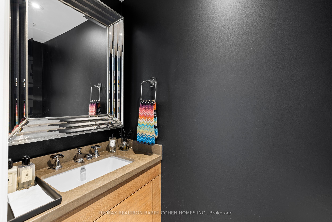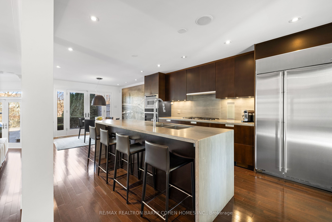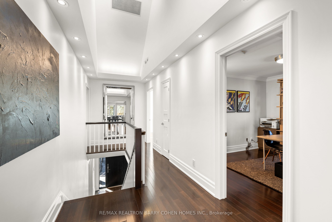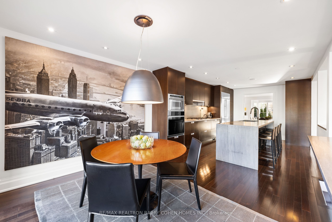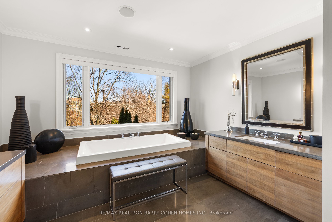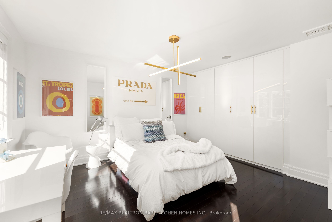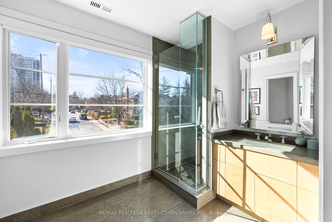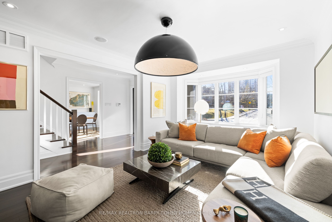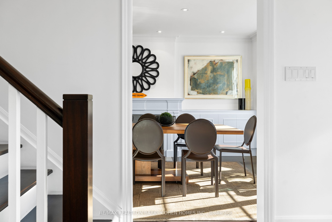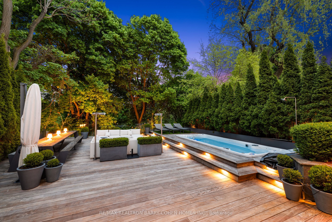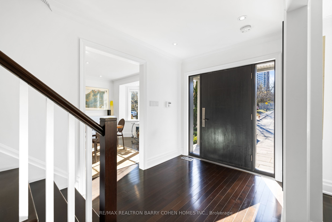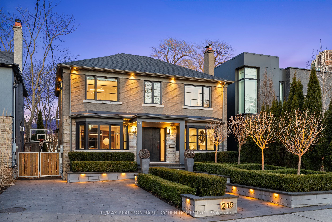
List Price: $5,380,000
215 Lonsmount Drive, Toronto C03, M5P 2Y6
- By RE/MAX REALTRON BARRY COHEN HOMES INC.
Detached|MLS - #C12081142|New
5 Bed
6 Bath
3000-3500 Sqft.
None Garage
Price comparison with similar homes in Toronto C03
Compared to 3 similar homes
-35.3% Lower↓
Market Avg. of (3 similar homes)
$8,321,000
Note * Price comparison is based on the similar properties listed in the area and may not be accurate. Consult licences real estate agent for accurate comparison
Room Information
| Room Type | Features | Level |
|---|---|---|
| Dining Room 3.68 x 5.82 m | Hardwood Floor, Overlooks Frontyard, Fireplace | Main |
| Living Room 4.38 x 7.34 m | Overlooks Frontyard, Built-in Speakers, Hardwood Floor | Main |
| Kitchen 8.56 x 3.68 m | Centre Island, Stainless Steel Appl, Breakfast Area | Main |
| Primary Bedroom 4.38 x 7.34 m | Walk-In Closet(s), 5 Pc Ensuite, Hardwood Floor | Second |
| Bedroom 2 3.6 x 4.08 m | B/I Closet, 3 Pc Ensuite, Built-in Speakers | Second |
| Bedroom 3 3.74 x 3.47 m | Hardwood Floor, B/I Closet, 3 Pc Ensuite | Second |
| Bedroom 4 3.6 x 3 m | Window, Hardwood Floor, Overlooks Backyard | Second |
| Bedroom 4.32 x 6.12 m | Walk-In Closet(s), Broadloom, Above Grade Window | Basement |
Client Remarks
Contemporary Residence Nestled On A Private Lush Ravine Setting. Spectacular Residence Which Redefines Modern Living. Every Detail Crafted For Comfort, Style, And Function. This Stunning Home Offers The Perfect Blend Of Space And Sophistication. Heated Driveway. Architectural Oversized Slab Entry Door. Professionally Landscaped To The Tens. Entertainer's Paradise. Premium Finishes And Seamless Flow Throughout. High-End Living. Chocolate Brown Gourmet Kitchen, Breakfast Bar Overlooking Family Room, Spa-Inspired Bathrooms, And Cozy Media Retreat. Outstanding Custom Outdoor Kitchen, Expansive Patio, Black Bottom Pool, Glass Railings Overlooking Ravine, Dramatic Exterior Lighting, Tree-Lined Emerald Cedar Hedges, And Sports Court. Resort Style Outdoor Living And And Recreation. Just Steps To Renowned Private And Public Schools, Shops, And Eateries.
Property Description
215 Lonsmount Drive, Toronto C03, M5P 2Y6
Property type
Detached
Lot size
N/A acres
Style
2-Storey
Approx. Area
N/A Sqft
Home Overview
Last check for updates
Virtual tour
N/A
Basement information
Finished
Building size
N/A
Status
In-Active
Property sub type
Maintenance fee
$N/A
Year built
--
Walk around the neighborhood
215 Lonsmount Drive, Toronto C03, M5P 2Y6Nearby Places

Shally Shi
Sales Representative, Dolphin Realty Inc
English, Mandarin
Residential ResaleProperty ManagementPre Construction
Mortgage Information
Estimated Payment
$0 Principal and Interest
 Walk Score for 215 Lonsmount Drive
Walk Score for 215 Lonsmount Drive

Book a Showing
Tour this home with Shally
Frequently Asked Questions about Lonsmount Drive
Recently Sold Homes in Toronto C03
Check out recently sold properties. Listings updated daily
No Image Found
Local MLS®️ rules require you to log in and accept their terms of use to view certain listing data.
No Image Found
Local MLS®️ rules require you to log in and accept their terms of use to view certain listing data.
No Image Found
Local MLS®️ rules require you to log in and accept their terms of use to view certain listing data.
No Image Found
Local MLS®️ rules require you to log in and accept their terms of use to view certain listing data.
No Image Found
Local MLS®️ rules require you to log in and accept their terms of use to view certain listing data.
No Image Found
Local MLS®️ rules require you to log in and accept their terms of use to view certain listing data.
No Image Found
Local MLS®️ rules require you to log in and accept their terms of use to view certain listing data.
No Image Found
Local MLS®️ rules require you to log in and accept their terms of use to view certain listing data.
Check out 100+ listings near this property. Listings updated daily
See the Latest Listings by Cities
1500+ home for sale in Ontario
