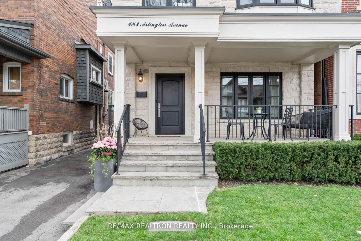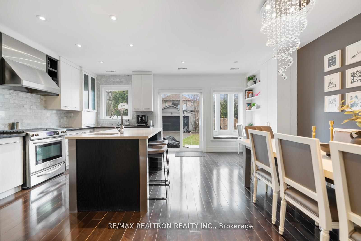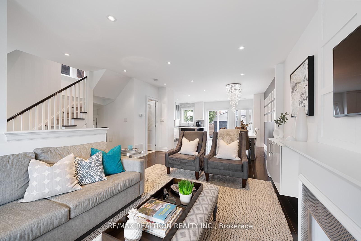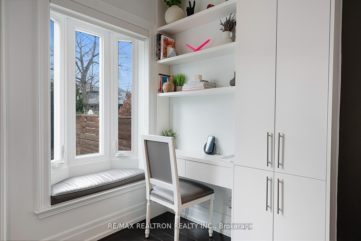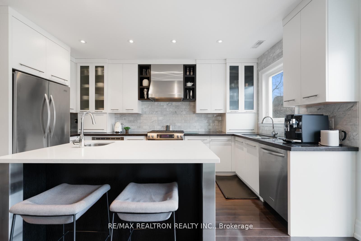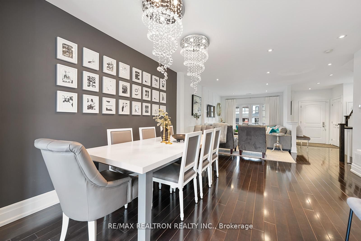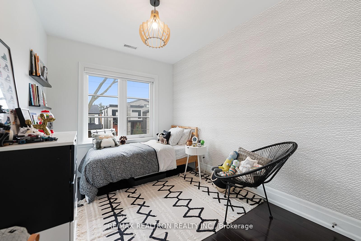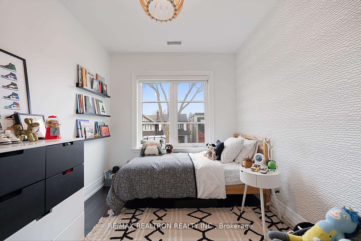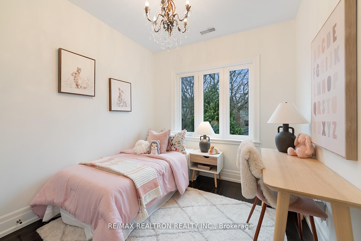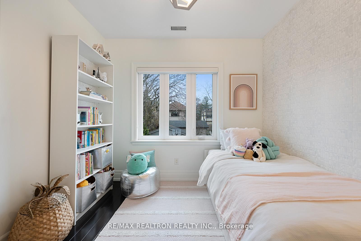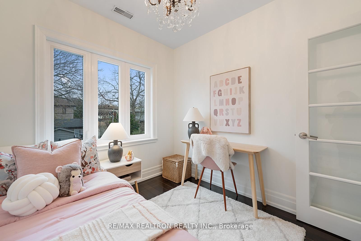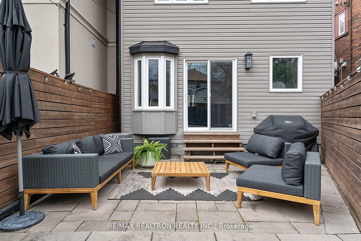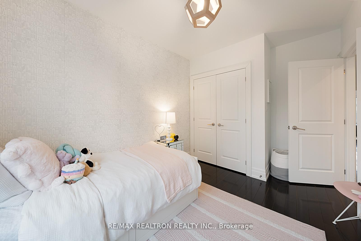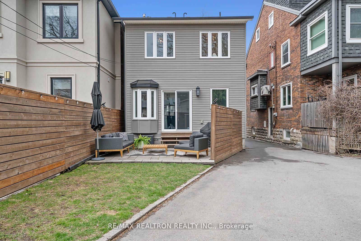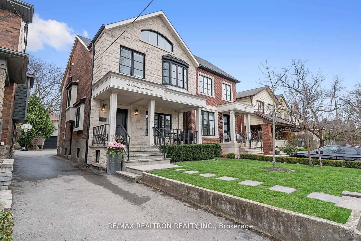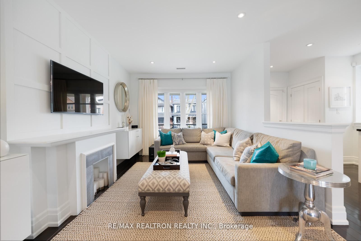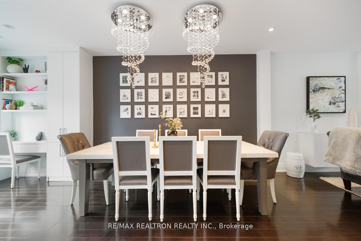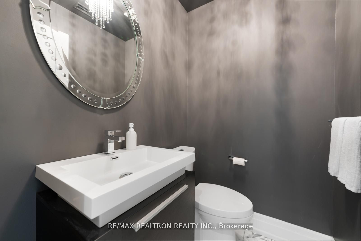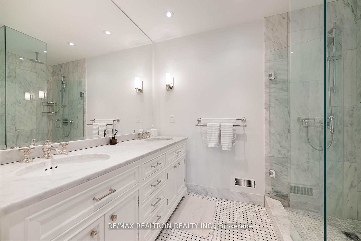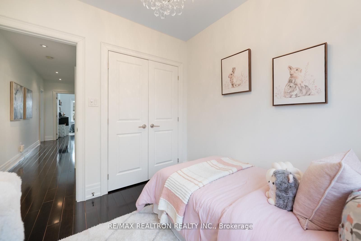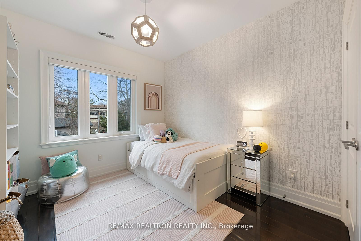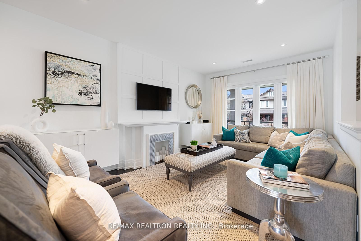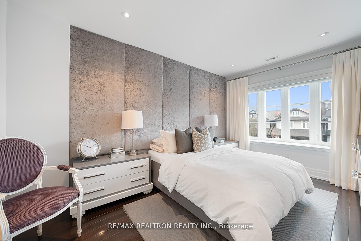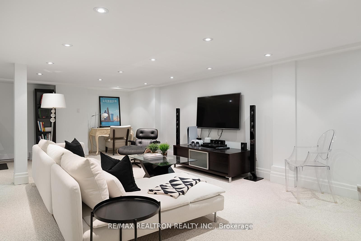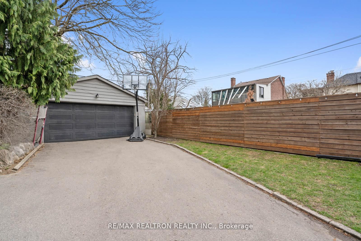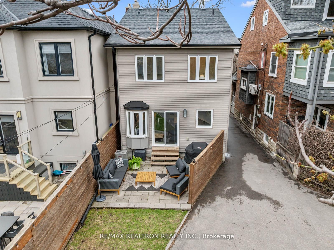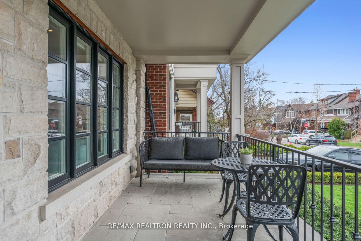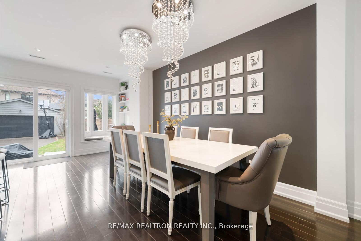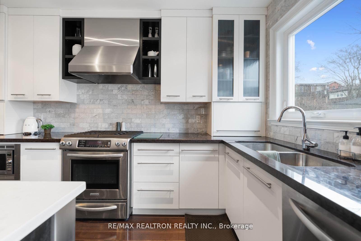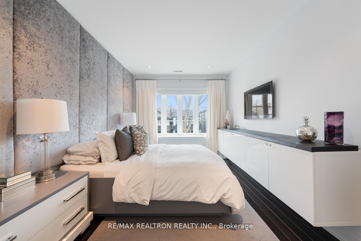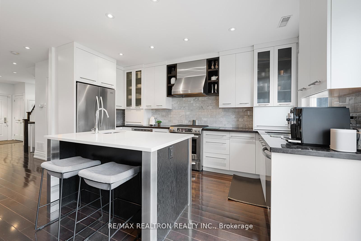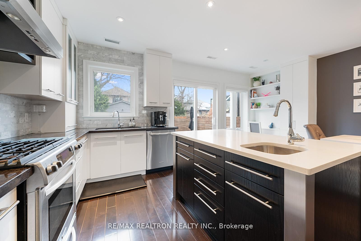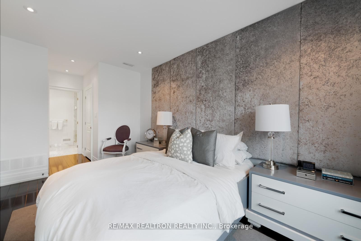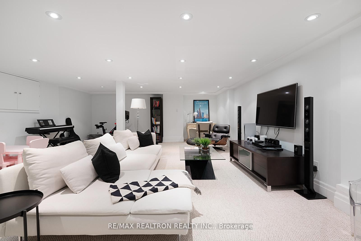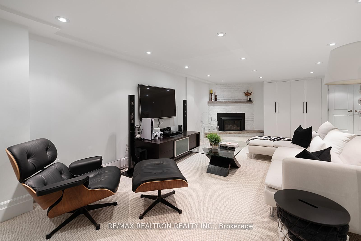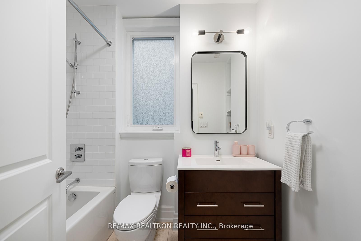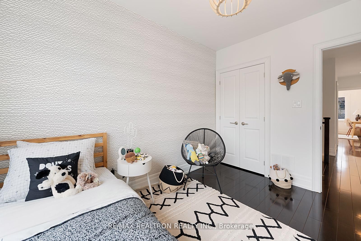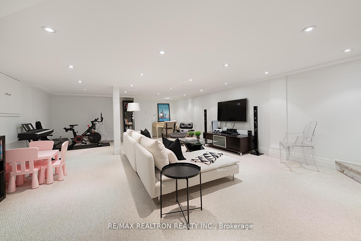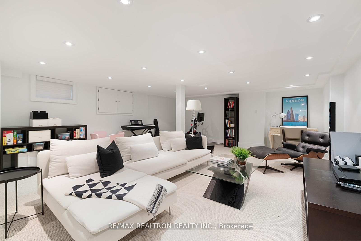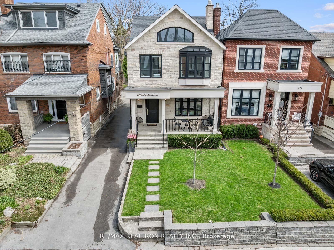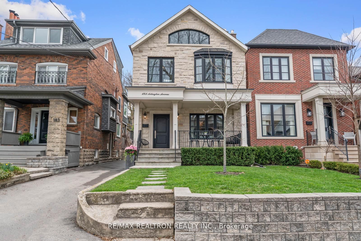
List Price: $2,669,000
181 Arlington Avenue, Toronto C03, M6C 2Z4
Price comparison with similar homes in Toronto C03
Note * The price comparison provided is based on publicly available listings of similar properties within the same area. While we strive to ensure accuracy, these figures are intended for general reference only and may not reflect current market conditions, specific property features, or recent sales. For a precise and up-to-date evaluation tailored to your situation, we strongly recommend consulting a licensed real estate professional.
Room Information
| Room Type | Features | Level |
|---|---|---|
| Living Room 4.64 x 3.21 m | Hardwood Floor, Brick Fireplace, Open Concept | Main |
| Dining Room 6.31 x 3.21 m | Hardwood Floor, B/I Desk, Open Concept | Main |
| Kitchen 4.61 x 2.78 m | Centre Island, Stainless Steel Appl, Breakfast Bar | Main |
| Primary Bedroom 4.54 x 3.04 m | 4 Pc Ensuite, Walk-In Closet(s), Closet | Second |
| Bedroom 2 3.47 x 2.62 m | Hardwood Floor, Closet, Window | Second |
| Bedroom 3 3.19 x 2.91 m | Hardwood Floor, Closet, Window | Second |
| Bedroom 4 2.8 x 2.61 m | Hardwood Floor, Closet, Window | Second |
| Bedroom 2.48 x 2.56 m | Broadloom, Window | Basement |
Client Remarks
181 Arlington Avenue, Toronto C03, M6C 2Z4
Property type
Detached
Lot size
N/A acres
Style
2-Storey
Approx. Area
N/A Sqft
Home Overview
Last check for updates
Virtual tour
Basement information
Finished
Building size
N/A
Status
In-Active
Property sub type
Maintenance fee
$N/A
Year built
--

Angela Yang
Sales Representative, ANCHOR NEW HOMES INC.
Mortgage Information
Estimated Payment
 Walk Score for 181 Arlington Avenue
Walk Score for 181 Arlington Avenue

Book a Showing
Tour this home with Angela
Frequently Asked Questions about Arlington Avenue
Recently Sold Homes in Toronto C03
Check out recently sold properties. Listings updated daily
See the Latest Listings by Cities
1500+ home for sale in Ontario
