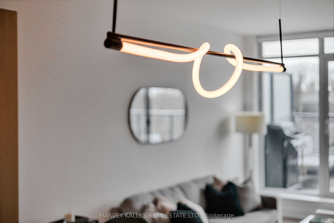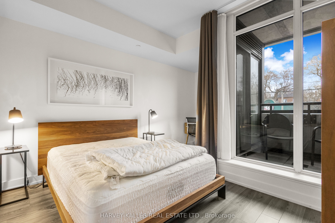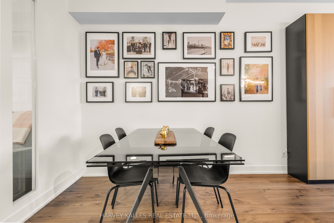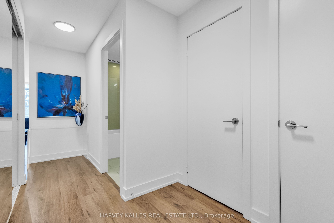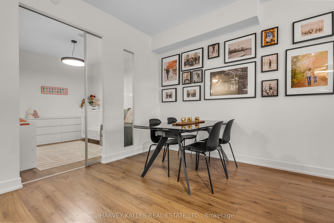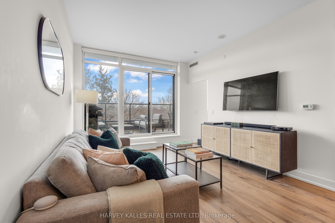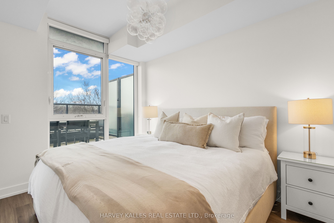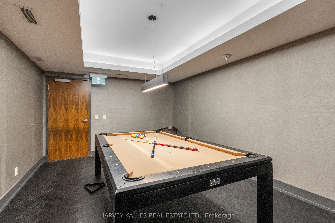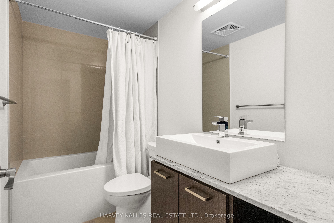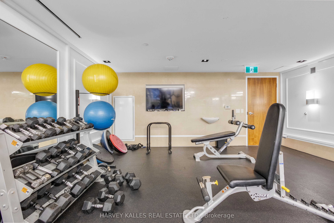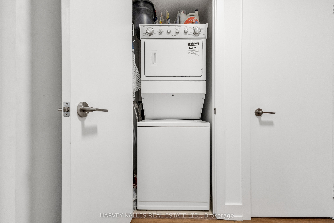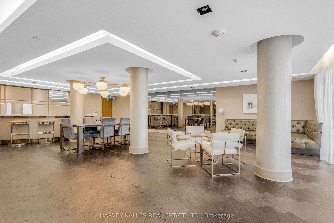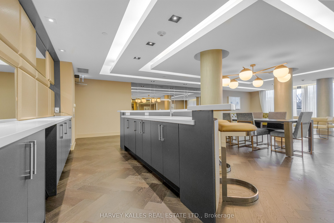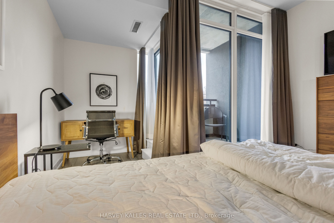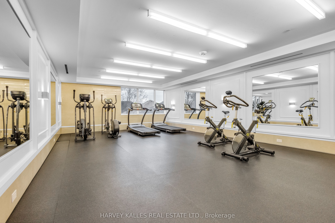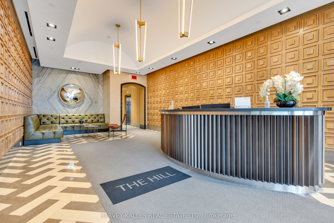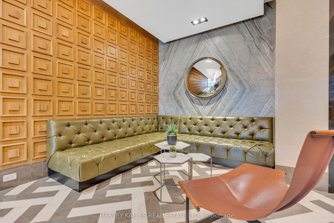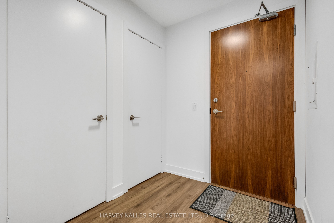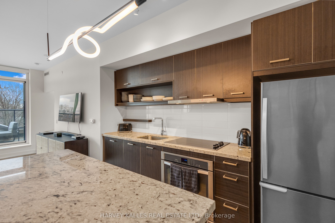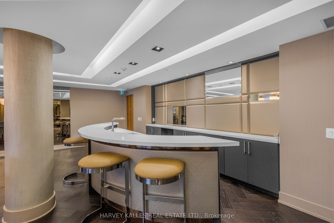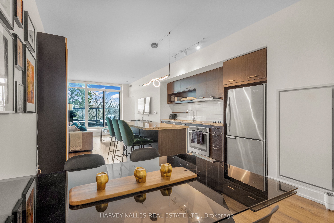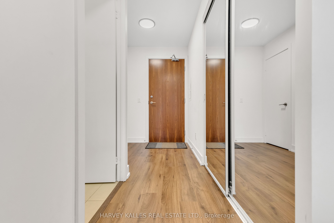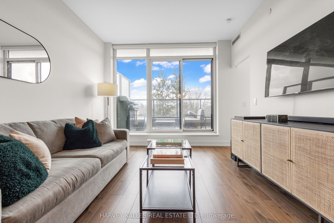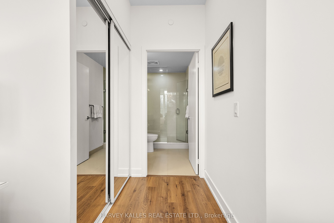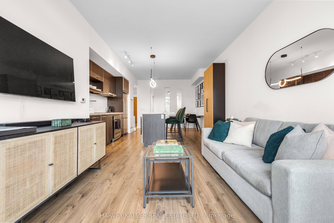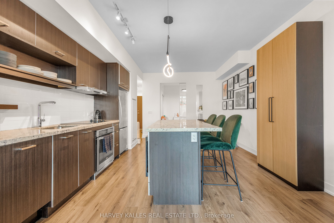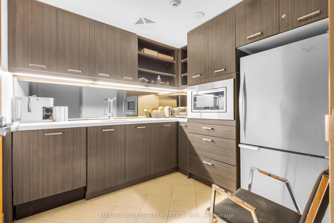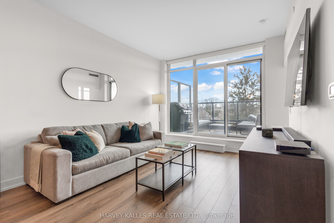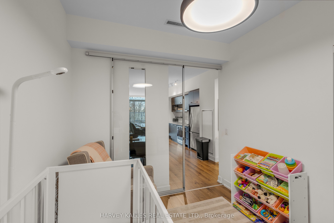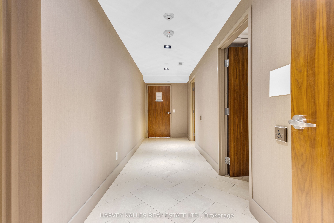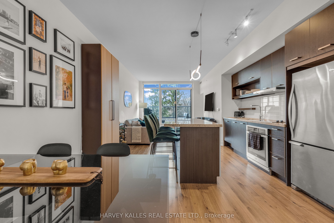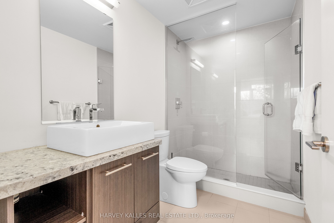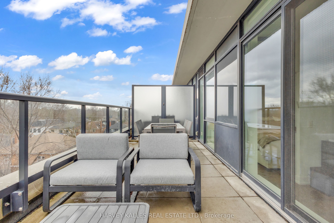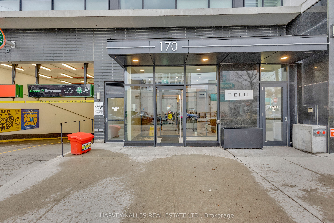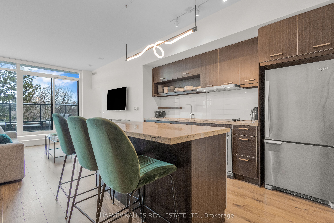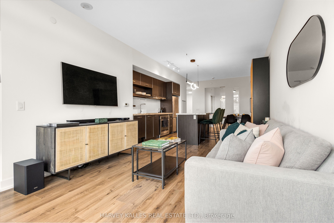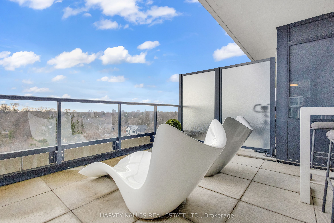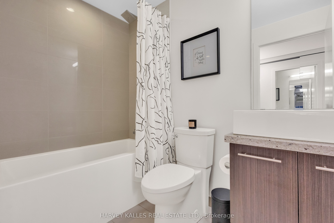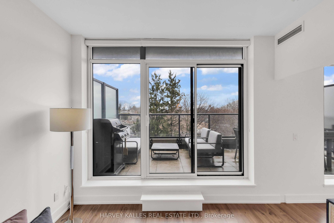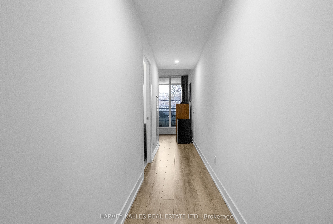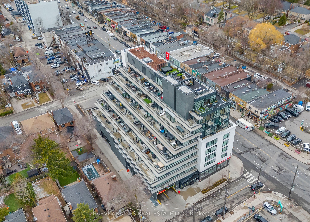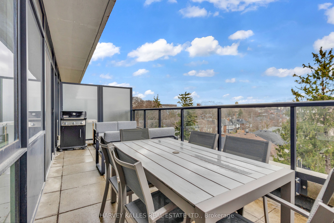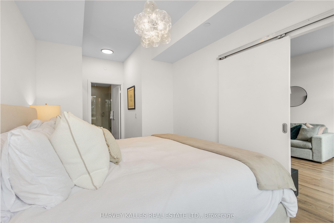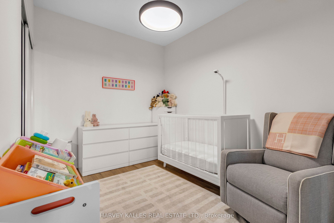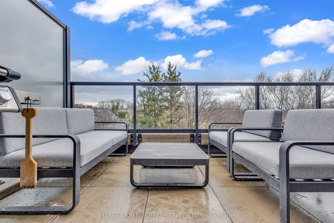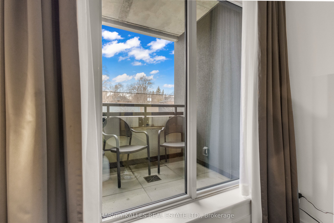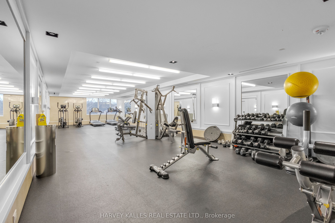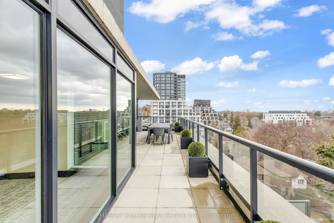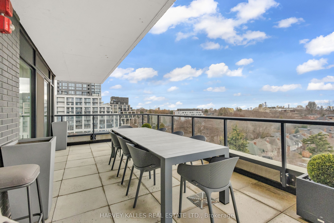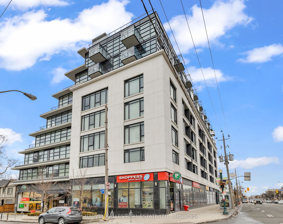
List Price: $899,000 + $1,280 maint. fee
170 Chiltern Hill Road, Toronto C03, M6C 2C3
- By HARVEY KALLES REAL ESTATE LTD.
Condo Apartment|MLS - #C12041693|New
2 Bed
2 Bath
900-999 Sqft.
Underground Garage
Included in Maintenance Fee:
CAC
Common Elements
Heat
Building Insurance
Parking
Water
Cable TV
Price comparison with similar homes in Toronto C03
Compared to 26 similar homes
-26.7% Lower↓
Market Avg. of (26 similar homes)
$1,227,196
Note * Price comparison is based on the similar properties listed in the area and may not be accurate. Consult licences real estate agent for accurate comparison
Room Information
| Room Type | Features | Level |
|---|---|---|
| Dining Room 4.21 x 2 m | Laminate, Open Concept | Main |
| Living Room 3.26 x 3.53 m | Laminate, W/O To Terrace, Sliding Doors | Main |
| Kitchen 3.91 x 3.52 m | Laminate, Breakfast Bar, Track Lighting | Main |
| Primary Bedroom 2.71 x 3.43 m | Ensuite Bath, Window Floor to Ceiling, Double Closet | Main |
| Bedroom 2 2.55 x 3.44 m | Double Closet, Laminate, Sliding Doors | Main |
Client Remarks
Sophisticated Urban Living At "The Hill" In Prestigious Upper Forest Hill Village - This Chic Two-Bedroom, Two-Bathroom Suite At 170 Chiltern Hill Rd Offers 907 Sq Ft Of Elegantly Designed Living Space And Showcases An Optimal Floor Plan Featuring Open-Concept Living, Where Every Inch Has Been Thoughtfully Put Together With Dedicated Areas For Dining, Living, And Cooking. Floor-To-Ceiling Windows Illuminate The Interior, Leading To A South-Facing Terrace With Expansive Views Of Cedarvale, Perfect For Serene Relaxation And Entertaining, With Personal BBQs Allowed! Modern Touches Include An Updated Kitchen With A Centre Island/Breakfast Bar, Stainless Steel Appliances, And New Backsplash, Open To The Beautiful Living Room And Dining Area. The Suite Features A Gorgeous Primary Bedroom Complete With A Large Closet And Ensuite, Plus An Additional Bedroom Suitable For A Child, Guests, Office, Or Hobby Room. Plus, There Is In-Suite Laundry And Optimized Storage With Redesigned Closets With Built-In Organizers In The Main Hall, Primary, And Second Bedroom. 1-Car Parking And Locker Included! The Building Offers 24/7 Security, A Guest Suite Available For Guests To Stay In, A Gym, Party Room With Pool Table And Activity Area, And A Terrace On The 7th Floor. Bell High-Speed Internet And Cable Are Included In The Maintenance Fees. Perfectly Situated Near Boutique Shops, Trendy Dining, Essential Subway Links, And The Anticipated LRT! This Suite Combines Style And Convenience In Toronto's Upper Forest Hill Village. Must Be Seen!
Property Description
170 Chiltern Hill Road, Toronto C03, M6C 2C3
Property type
Condo Apartment
Lot size
N/A acres
Style
Apartment
Approx. Area
N/A Sqft
Home Overview
Last check for updates
Virtual tour
N/A
Basement information
None
Building size
N/A
Status
In-Active
Property sub type
Maintenance fee
$1,280.08
Year built
--
Amenities
Concierge
Guest Suites
Gym
Party Room/Meeting Room
Visitor Parking
BBQs Allowed
Walk around the neighborhood
170 Chiltern Hill Road, Toronto C03, M6C 2C3Nearby Places

Shally Shi
Sales Representative, Dolphin Realty Inc
English, Mandarin
Residential ResaleProperty ManagementPre Construction
Mortgage Information
Estimated Payment
$0 Principal and Interest
 Walk Score for 170 Chiltern Hill Road
Walk Score for 170 Chiltern Hill Road

Book a Showing
Tour this home with Shally
Frequently Asked Questions about Chiltern Hill Road
Recently Sold Homes in Toronto C03
Check out recently sold properties. Listings updated daily
No Image Found
Local MLS®️ rules require you to log in and accept their terms of use to view certain listing data.
No Image Found
Local MLS®️ rules require you to log in and accept their terms of use to view certain listing data.
No Image Found
Local MLS®️ rules require you to log in and accept their terms of use to view certain listing data.
No Image Found
Local MLS®️ rules require you to log in and accept their terms of use to view certain listing data.
No Image Found
Local MLS®️ rules require you to log in and accept their terms of use to view certain listing data.
No Image Found
Local MLS®️ rules require you to log in and accept their terms of use to view certain listing data.
No Image Found
Local MLS®️ rules require you to log in and accept their terms of use to view certain listing data.
No Image Found
Local MLS®️ rules require you to log in and accept their terms of use to view certain listing data.
Check out 100+ listings near this property. Listings updated daily
See the Latest Listings by Cities
1500+ home for sale in Ontario
