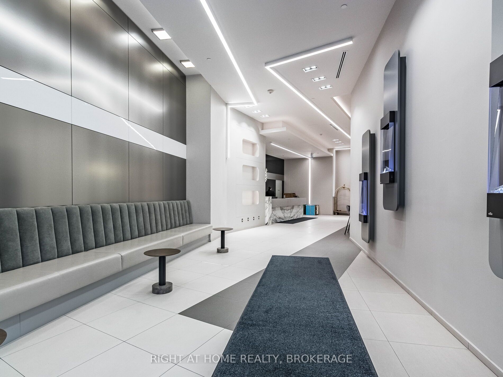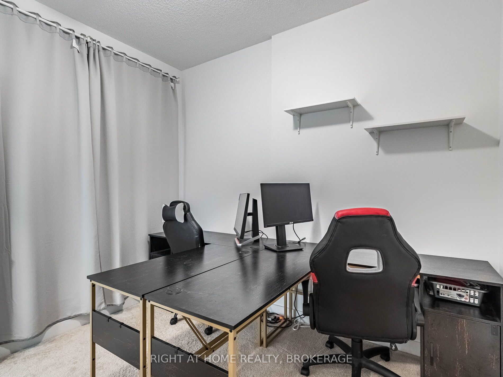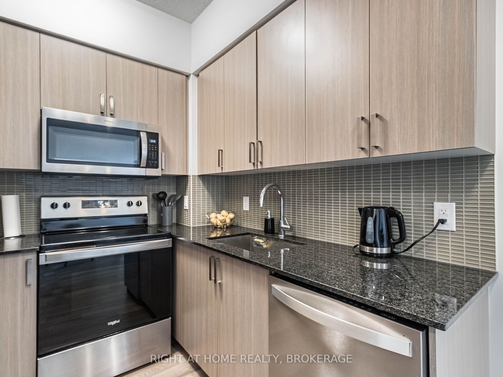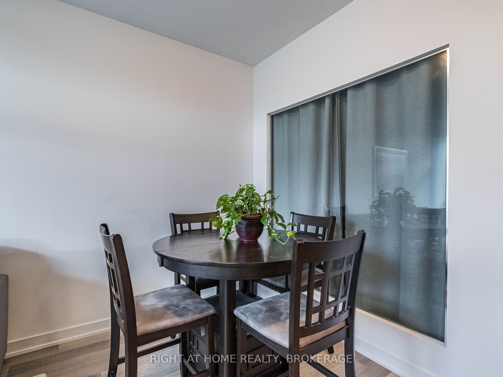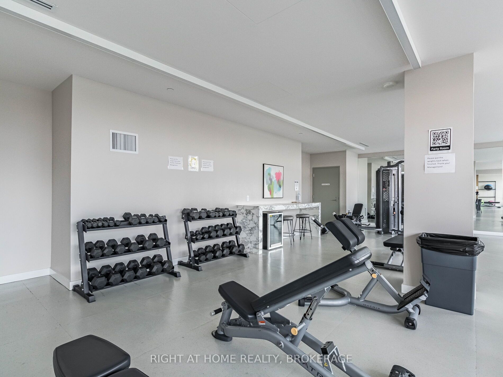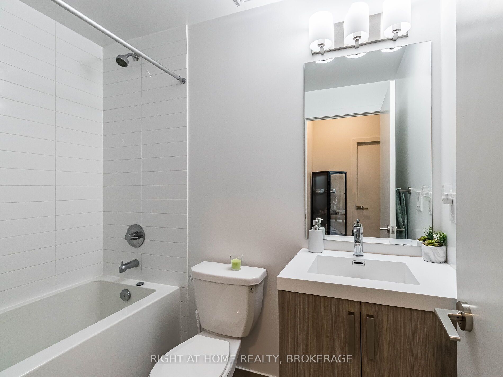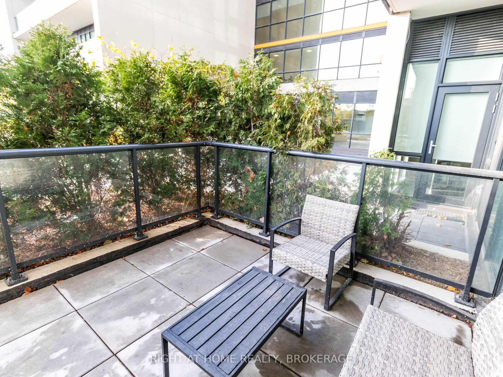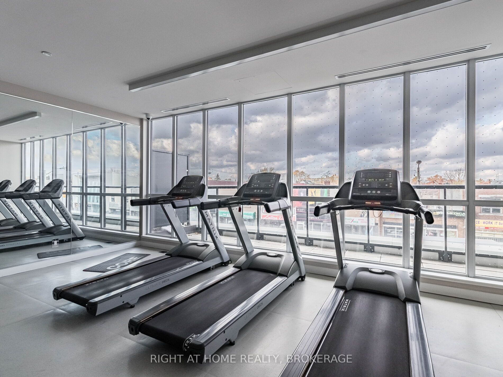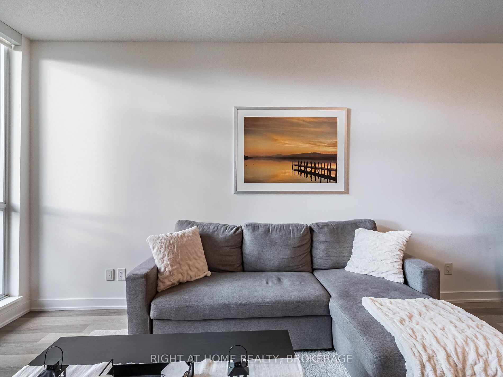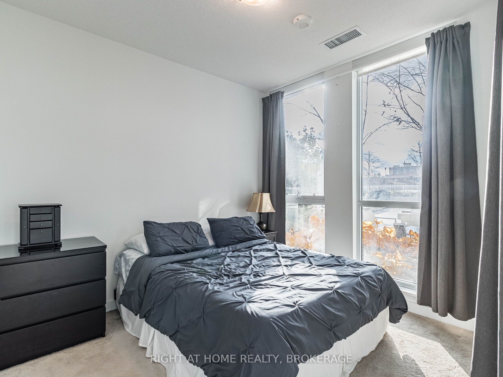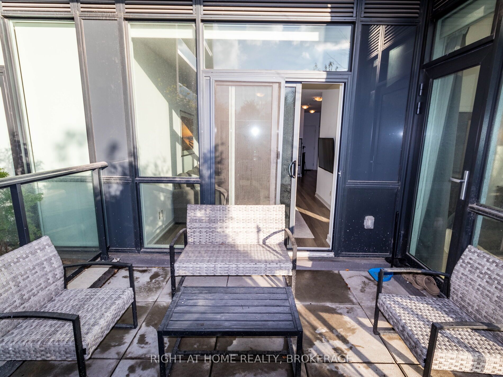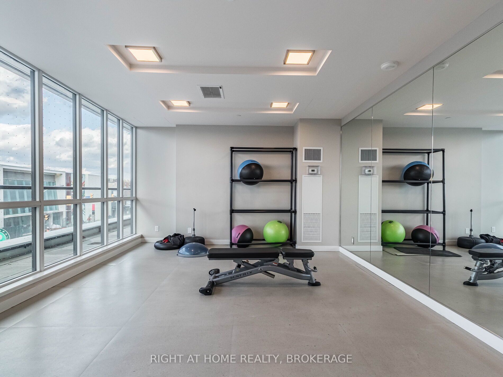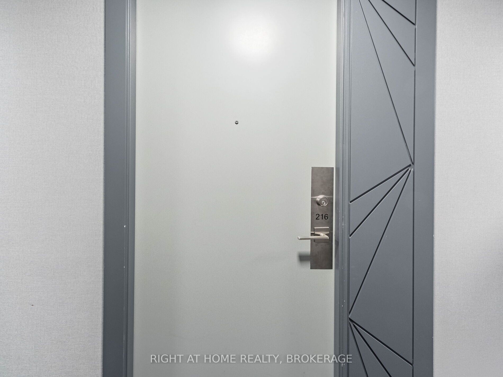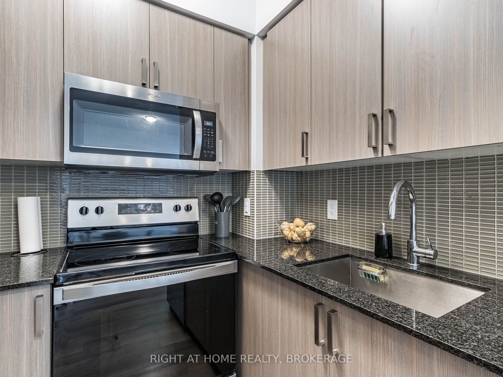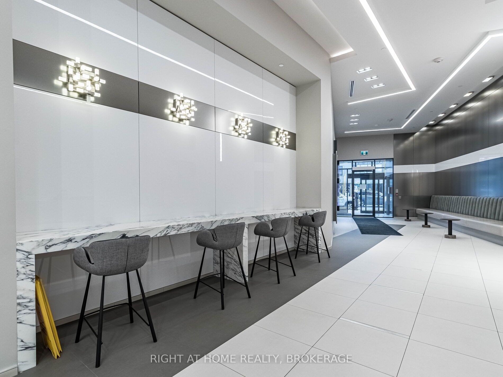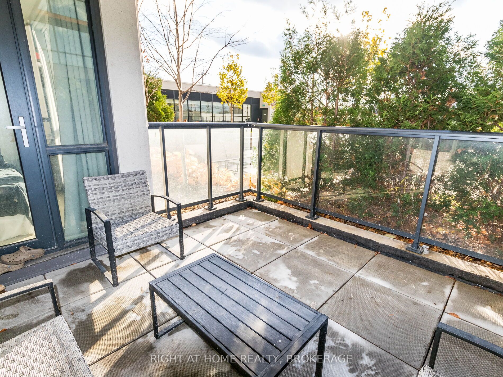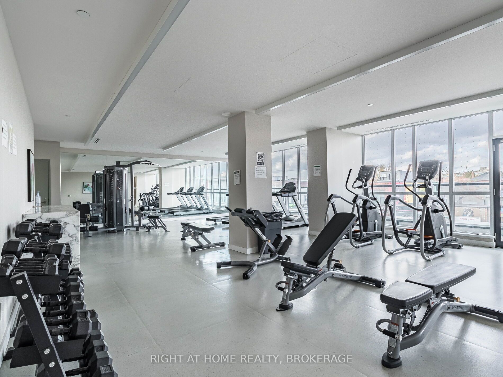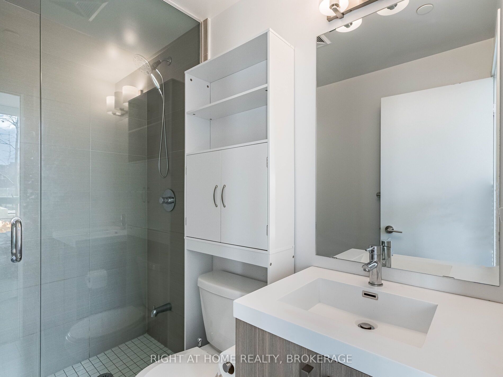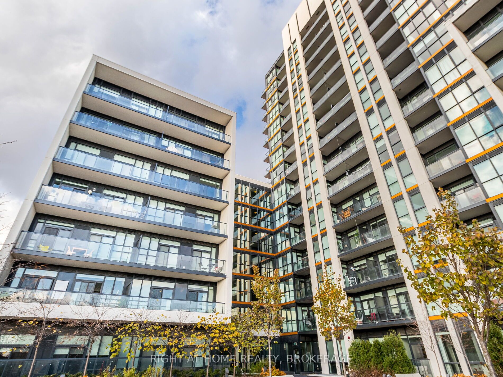
List Price: $599,000 + $726 maint. fee
1603 Eglinton Avenue, Toronto C03, M6E 0A1
- By RIGHT AT HOME REALTY, BROKERAGE
Condo Apartment|MLS - #C12055310|New
2 Bed
2 Bath
700-799 Sqft.
Underground Garage
Included in Maintenance Fee:
Heat
CAC
Building Insurance
Common Elements
Parking
Price comparison with similar homes in Toronto C03
Compared to 29 similar homes
-46.0% Lower↓
Market Avg. of (29 similar homes)
$1,109,072
Note * Price comparison is based on the similar properties listed in the area and may not be accurate. Consult licences real estate agent for accurate comparison
Room Information
| Room Type | Features | Level |
|---|---|---|
| Dining Room 5.86 x 3.14 m | Laminate, Combined w/Living | Flat |
| Living Room 5.86 x 3 m | Laminate, Combined w/Dining, W/O To Balcony | Flat |
| Primary Bedroom 3.3 x 3.4 m | 3 Pc Ensuite, W/O To Balcony, Closet | Flat |
| Bedroom 2 3.74 x 2.74 m | Closet, Large Window | Flat |
Client Remarks
PARKING AND LOCKER INCLUDED, NEW BUILDING. Welcome to this home in front of Oakwood Subway Station, extremely well maintained Unit, 2 bedrooms, 2 full washrooms with natural light throughout, access to a large & unique terrace where you can have your Patio set, only a few units have Terrace, 1 locker and 1 parking very close to exit door, Walk-out to the balcony from both living room & bedroom. Convenient located literally in front of Oakwood Subway opening this year and 8 minute walk to Eglinton West Subway, You Will Be Able To Get Anywhere In The City Conveniently, restaurants, coffee shops, schools and much more.. Included in your monthly condo maintenance fees are air conditioning, common element maintenance, heat, building insurance. This is the place to call home before its gone! This Unit Has Everything You Need In A Home And Is A Great Property For End Users And Investors Alike. You Won't Be Disappointed. Current Mortgage at an extraordinary rate of 1.69% can be assumed by Buyer upon qualification by the Bank (optional) Amenities include gym, exercise room, common rooftop deck, concierge, party room, bicycle parking, media room/cinema, meeting/function room, parking garage, security guard, enter phone system, and yoga studio and two guests suites.
Property Description
1603 Eglinton Avenue, Toronto C03, M6E 0A1
Property type
Condo Apartment
Lot size
N/A acres
Style
Apartment
Approx. Area
N/A Sqft
Home Overview
Last check for updates
Virtual tour
N/A
Basement information
None
Building size
N/A
Status
In-Active
Property sub type
Maintenance fee
$725.96
Year built
2024
Walk around the neighborhood
1603 Eglinton Avenue, Toronto C03, M6E 0A1Nearby Places

Angela Yang
Sales Representative, ANCHOR NEW HOMES INC.
English, Mandarin
Residential ResaleProperty ManagementPre Construction
Mortgage Information
Estimated Payment
$0 Principal and Interest
 Walk Score for 1603 Eglinton Avenue
Walk Score for 1603 Eglinton Avenue

Book a Showing
Tour this home with Angela
Frequently Asked Questions about Eglinton Avenue
Recently Sold Homes in Toronto C03
Check out recently sold properties. Listings updated daily
See the Latest Listings by Cities
1500+ home for sale in Ontario
