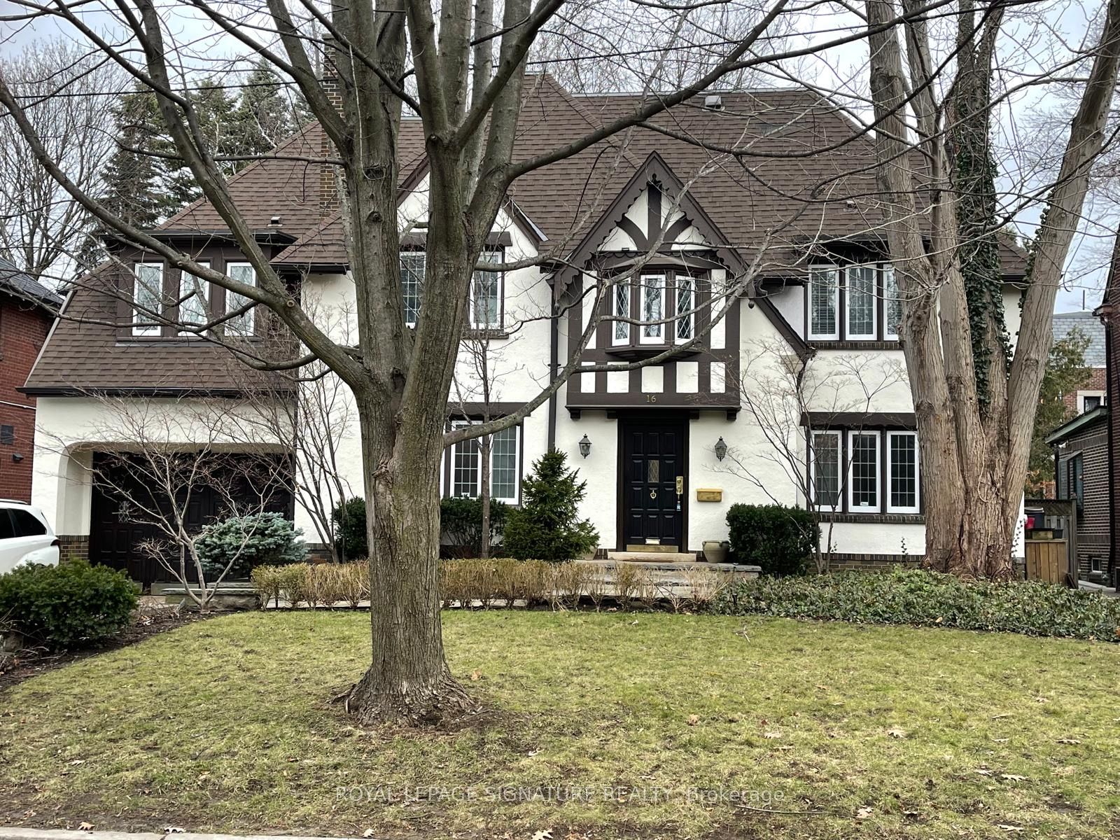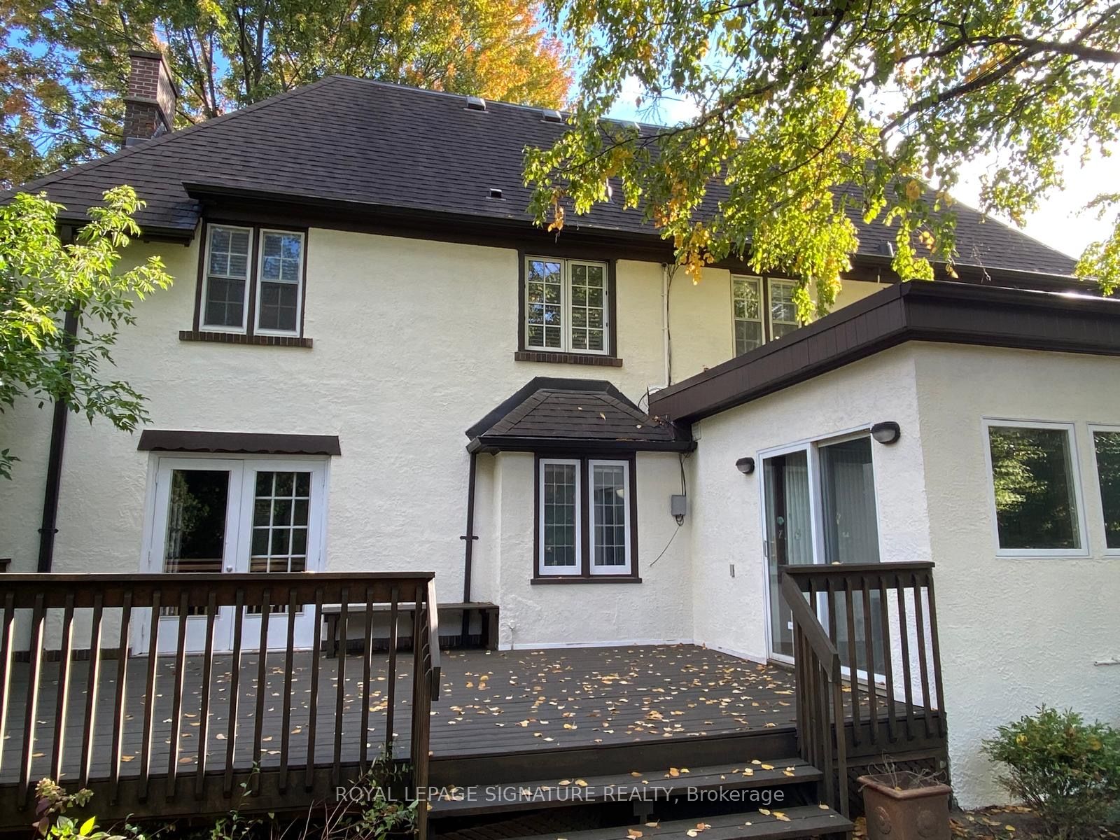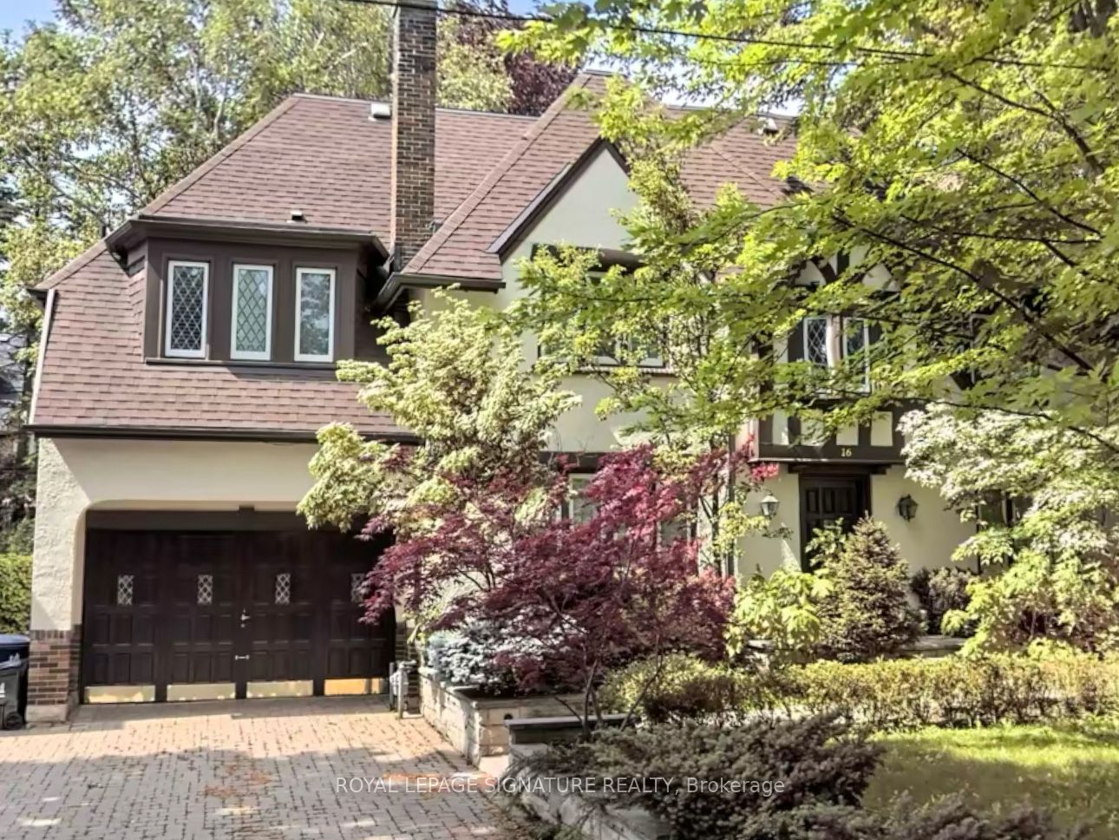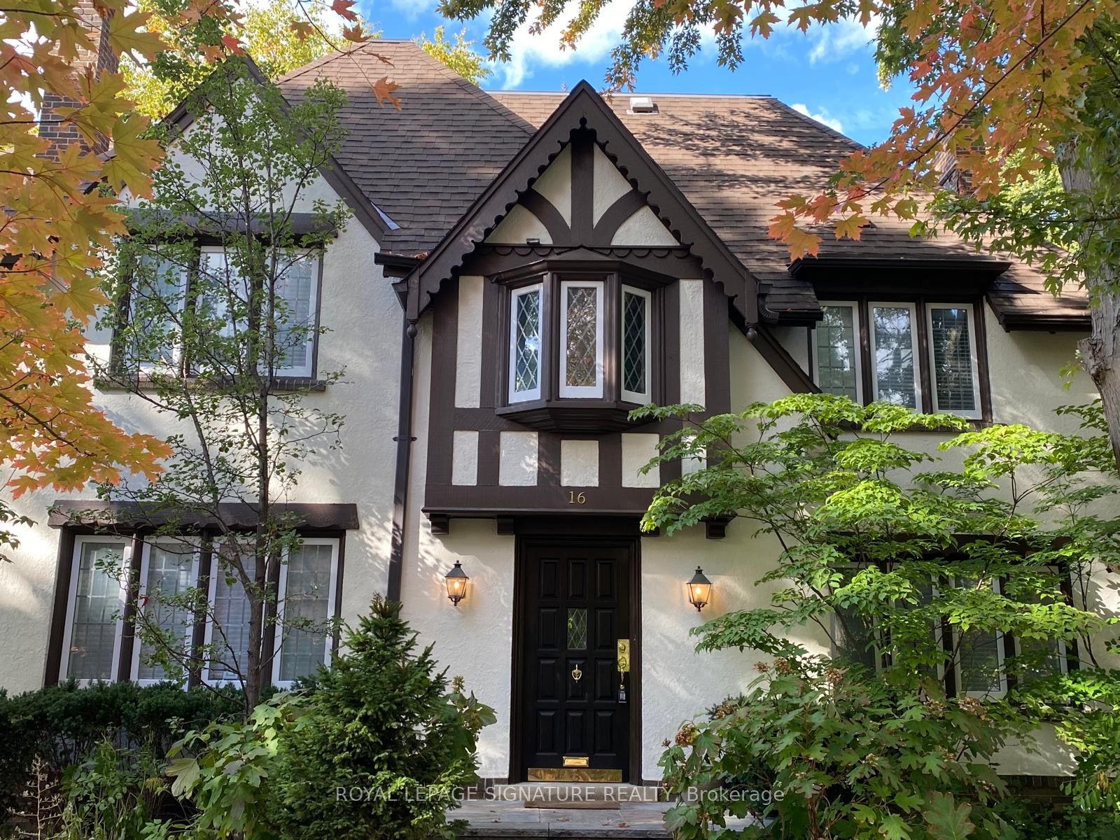
List Price: $5,388,000
16 Elderwood Drive, Toronto C03, M5P 1W5
72 days ago - By ROYAL LEPAGE SIGNATURE REALTY
Detached|MLS - #C11972438|New
5 Bed
5 Bath
3500-5000 Sqft.
Lot Size: 59.57 x 105.15 Feet
Built-In Garage
Price comparison with similar homes in Toronto C03
Compared to 4 similar homes
4.7% Higher↑
Market Avg. of (4 similar homes)
$5,147,475
Note * Price comparison is based on the similar properties listed in the area and may not be accurate. Consult licences real estate agent for accurate comparison
Room Information
| Room Type | Features | Level |
|---|---|---|
| Living Room 0 x 0 m | Fireplace, French Doors, Hardwood Floor | Main |
| Kitchen 0 x 0 m | Backsplash, Breakfast Bar, Hardwood Floor | Main |
| Bedroom 4 0 x 0 m | Hardwood Floor, Closet, Window | Second |
| Bedroom 5 0 x 0 m | Hardwood Floor, Closet, Window | Second |
| Dining Room 0 x 0 m | Wainscoting, French Doors, Hardwood Floor | Main |
| Bedroom 3 0 x 0 m | Hardwood Floor, Walk-In Closet(s), 3 Pc Ensuite | Second |
| Primary Bedroom 0 x 0 m | Closet, 6 Pc Ensuite, Hardwood Floor | Second |
| Bedroom 2 0 x 0 m | Hardwood Floor, Closet, Window | Second |
Client Remarks
Welcome To 16 Elderwood Drive. A Charming 2 Storey Detached Family Home, Strategically Located In The Prestigious Community Of Forest Hill In The Heart Of Toronto!!! This Executive Gem Sits On Aprox 60 Ft Premium Wide Lot In A Mature Treed & Family Quite Street, Featuring An Over Sized Built-In Car Garage, Double Interlocked Driveway, Spacious 5 Bdrms, 5 Upgraded Baths & Chefs Gourmet Beautiful Kitchen W/Built-In Appliances, Formal Living & Dining Rms W/French Doors & Large Windows, Cozy Family Rm W/Fireplace, Primary Bdrm W/6 Pc Insuite Bath, Hardwood Flrs & Potlights Thru-Out, A Stunning Private Backyard & A Huge Cedar Deck! This Elegant, Sun-Filled & South Facing Property C/W Spacious Finished Basement For Great Entertainment, W/Huge Rec Rm, Fireplace, Full Bath & Separate Entrance. You Don't Want To Miss This Rare Opportunity! Walking Distance To Forest Hill Village, Top-Rated Schools, Parks, Restaurants, Shops & Public Transit.***Truly A Unique Family Home W/Lots Of Potentials!***
Property Description
16 Elderwood Drive, Toronto C03, M5P 1W5
Property type
Detached
Lot size
N/A acres
Style
2-Storey
Approx. Area
N/A Sqft
Home Overview
Last check for updates
84 days ago
Virtual tour
N/A
Basement information
Finished,Separate Entrance
Building size
N/A
Status
In-Active
Property sub type
Maintenance fee
$N/A
Year built
--
Walk around the neighborhood
16 Elderwood Drive, Toronto C03, M5P 1W5Nearby Places

Angela Yang
Sales Representative, ANCHOR NEW HOMES INC.
English, Mandarin
Residential ResaleProperty ManagementPre Construction
Mortgage Information
Estimated Payment
$4,310,400 Principal and Interest
 Walk Score for 16 Elderwood Drive
Walk Score for 16 Elderwood Drive

Book a Showing
Tour this home with Angela
Frequently Asked Questions about Elderwood Drive
Recently Sold Homes in Toronto C03
Check out recently sold properties. Listings updated daily
See the Latest Listings by Cities
1500+ home for sale in Ontario


