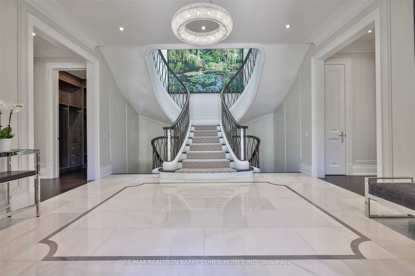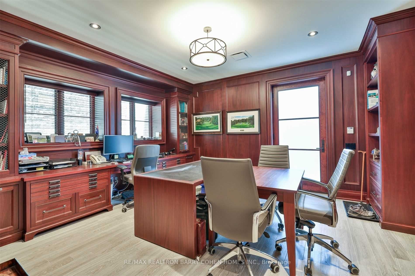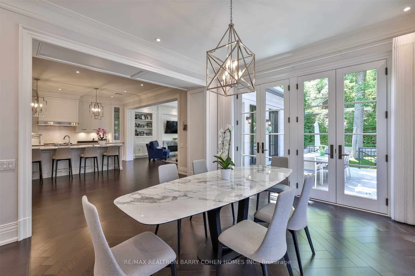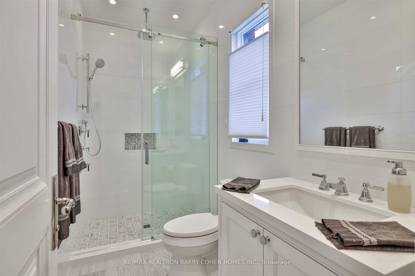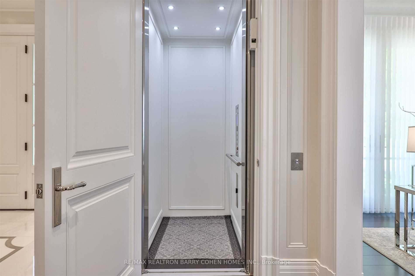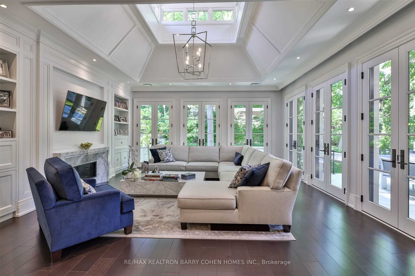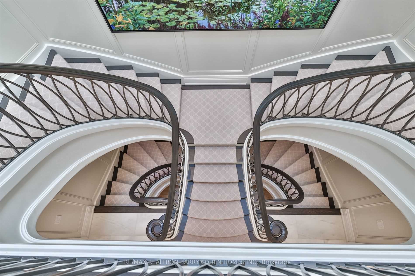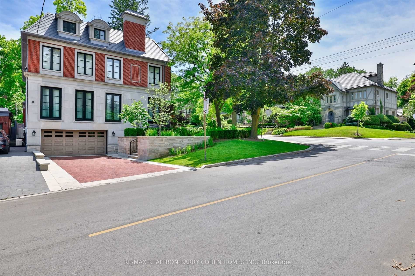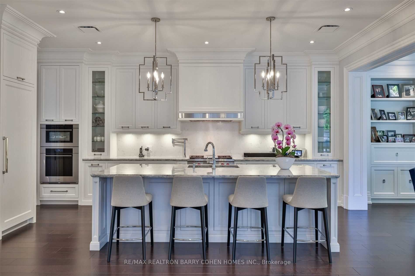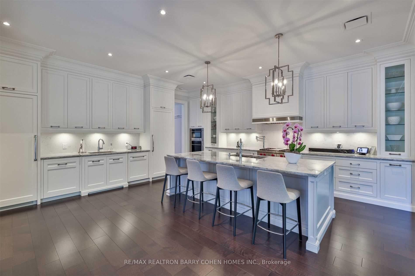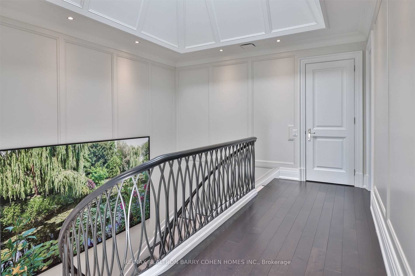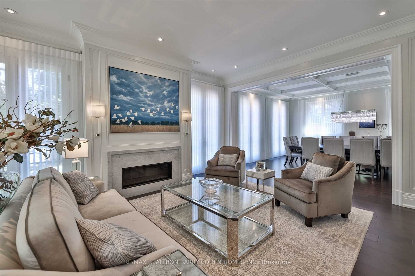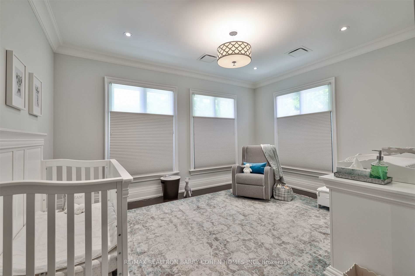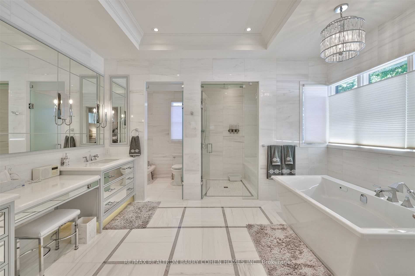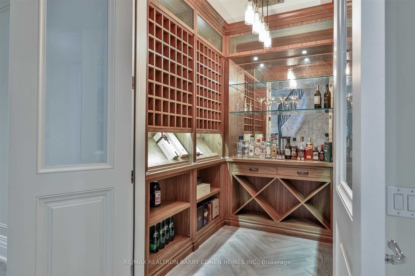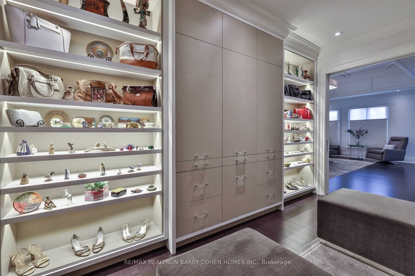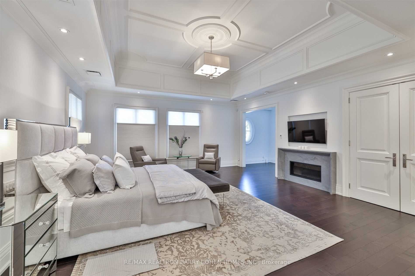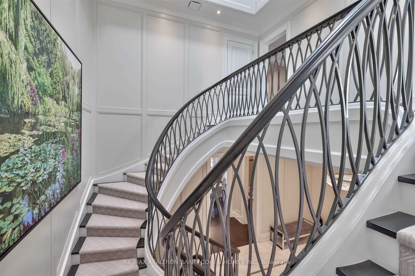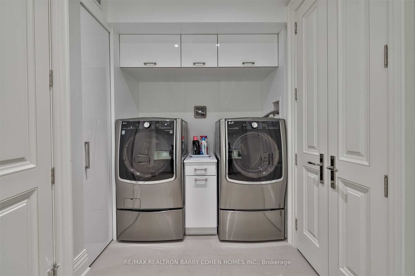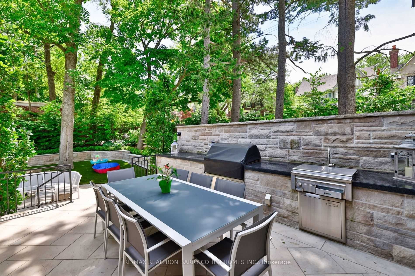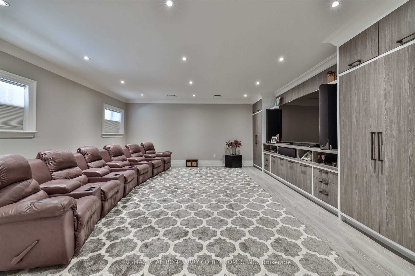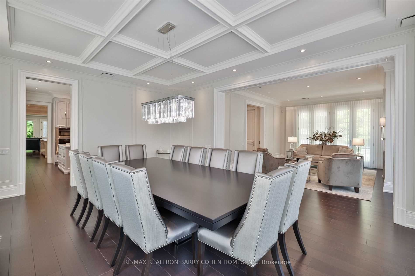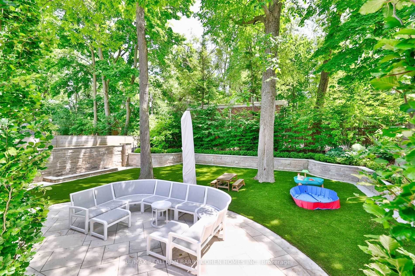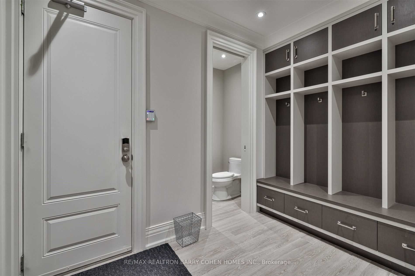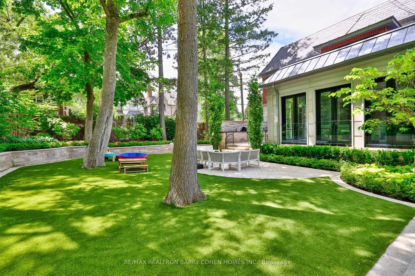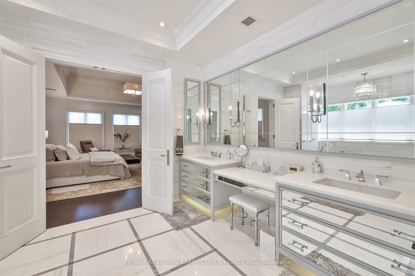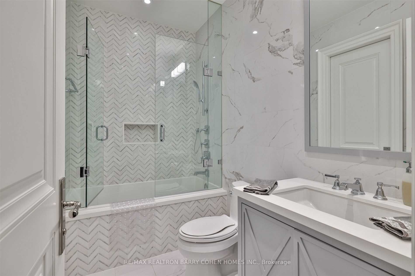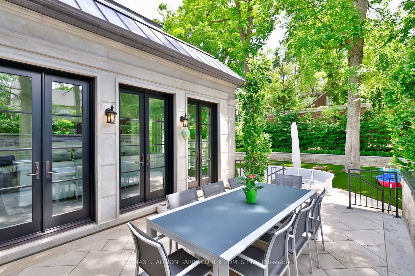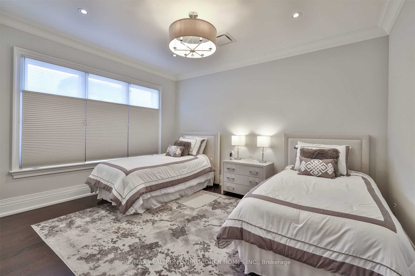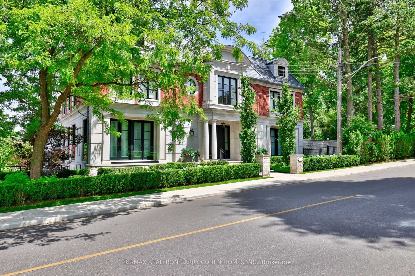
List Price: $10,995,000
157 Forest Hill Road, Toronto C03, M5P 2N2
- By RE/MAX REALTRON BARRY COHEN HOMES INC.
Detached|MLS - #C11999702|New
5 Bed
7 Bath
Built-In Garage
Price comparison with similar homes in Toronto C03
Compared to 4 similar homes
4.8% Higher↑
Market Avg. of (4 similar homes)
$10,495,000
Note * Price comparison is based on the similar properties listed in the area and may not be accurate. Consult licences real estate agent for accurate comparison
Room Information
| Room Type | Features | Level |
|---|---|---|
| Living Room 5.66 x 4.55 m | Fireplace, Juliette Balcony, Hardwood Floor | Main |
| Dining Room 6.22 x 4.72 m | Juliette Balcony, Coffered Ceiling(s), Crown Moulding | Main |
| Kitchen 6.05 x 5.99 m | Centre Island, Hardwood Floor, Pocket Doors | Main |
| Kitchen 4.88 x 4.27 m | Breakfast Bar, Centre Island, B/I Desk | Main |
| Primary Bedroom 6.2 x 5.61 m | His and Hers Closets, 7 Pc Ensuite, Fireplace | Second |
| Bedroom 2 4.27 x 3.66 m | 4 Pc Ensuite, Walk-In Closet(s), Hardwood Floor | Second |
| Bedroom 3 4.27 x 3.66 m | 4 Pc Ensuite, Crown Moulding, Walk-In Closet(s) | Second |
| Bedroom 4 4.27 x 3.66 m | 4 Pc Ensuite, Double Closet, Crown Moulding | Second |
Client Remarks
Presenting An Extraordinary Custom-Built Residence In The Heart Of Forest Hill, Designed With Impeccable Attention To Detail By Renowned Architect Richard Wengle And Interior Designer Robin Nadel. Showcasing The Finest Luxury Appointments And Rich In Design And Execution, With Timeless Finishes And The Utmost In High-End Features. Step Into An Exquisite Marble Foyer And Ascend The Grand Staircase, Where Extensive Custom Millwork Adds A Touch Of Sophistication Throughout. Designed For Grand Entertaining And Family Living, This Residence Boasts A Seamless Blend Of Elegance And Functionality. The Brick And Limestone Exterior Exudes Timeless Charm, While The Open Gourmet Kitchen And Family Room Provide The Perfect Setting For Gatherings. For Added Convenience, A Full Catering Kitchen Is Also Included. The Primary Bedroom Is A Luxurious Retreat, Featuring His And Hers Walk-In Closets, A Cozy Fireplace, Vaulted Ceilings, And A Lavish 7-Piece Ensuite. The Lower Level Is Equally Impressive, Offering A Library/Office With A Separate Entrance, Nanny Quarters, A Wine Cellar, A Recreation Room, And A Gym. Outside, The Backyard Oasis Awaits With An Outdoor Kitchen, Professionally Landscaped Gardens, Turf, And Stone Terraces, Creating A Serene Escape. The Property Also Includes Heated Driveway/Walkway, A 3-Car Heated Garage, Ensuring Comfort And Convenience Year-Round. Located Just Steps From Upper Canada College, Bishop Strachan School, Parks, And The Charming Shops Of Forest Hill Village, This Residence Offers Unparalleled Luxury In One Of Toronto's Most Prestigious Neighborhoods.
Property Description
157 Forest Hill Road, Toronto C03, M5P 2N2
Property type
Detached
Lot size
N/A acres
Style
2-Storey
Approx. Area
N/A Sqft
Home Overview
Last check for updates
Virtual tour
N/A
Basement information
Finished,Walk-Out
Building size
N/A
Status
In-Active
Property sub type
Maintenance fee
$N/A
Year built
--
Walk around the neighborhood
157 Forest Hill Road, Toronto C03, M5P 2N2Nearby Places

Shally Shi
Sales Representative, Dolphin Realty Inc
English, Mandarin
Residential ResaleProperty ManagementPre Construction
Mortgage Information
Estimated Payment
$0 Principal and Interest
 Walk Score for 157 Forest Hill Road
Walk Score for 157 Forest Hill Road

Book a Showing
Tour this home with Shally
Frequently Asked Questions about Forest Hill Road
Recently Sold Homes in Toronto C03
Check out recently sold properties. Listings updated daily
No Image Found
Local MLS®️ rules require you to log in and accept their terms of use to view certain listing data.
No Image Found
Local MLS®️ rules require you to log in and accept their terms of use to view certain listing data.
No Image Found
Local MLS®️ rules require you to log in and accept their terms of use to view certain listing data.
No Image Found
Local MLS®️ rules require you to log in and accept their terms of use to view certain listing data.
No Image Found
Local MLS®️ rules require you to log in and accept their terms of use to view certain listing data.
No Image Found
Local MLS®️ rules require you to log in and accept their terms of use to view certain listing data.
No Image Found
Local MLS®️ rules require you to log in and accept their terms of use to view certain listing data.
No Image Found
Local MLS®️ rules require you to log in and accept their terms of use to view certain listing data.
Check out 100+ listings near this property. Listings updated daily
See the Latest Listings by Cities
1500+ home for sale in Ontario
